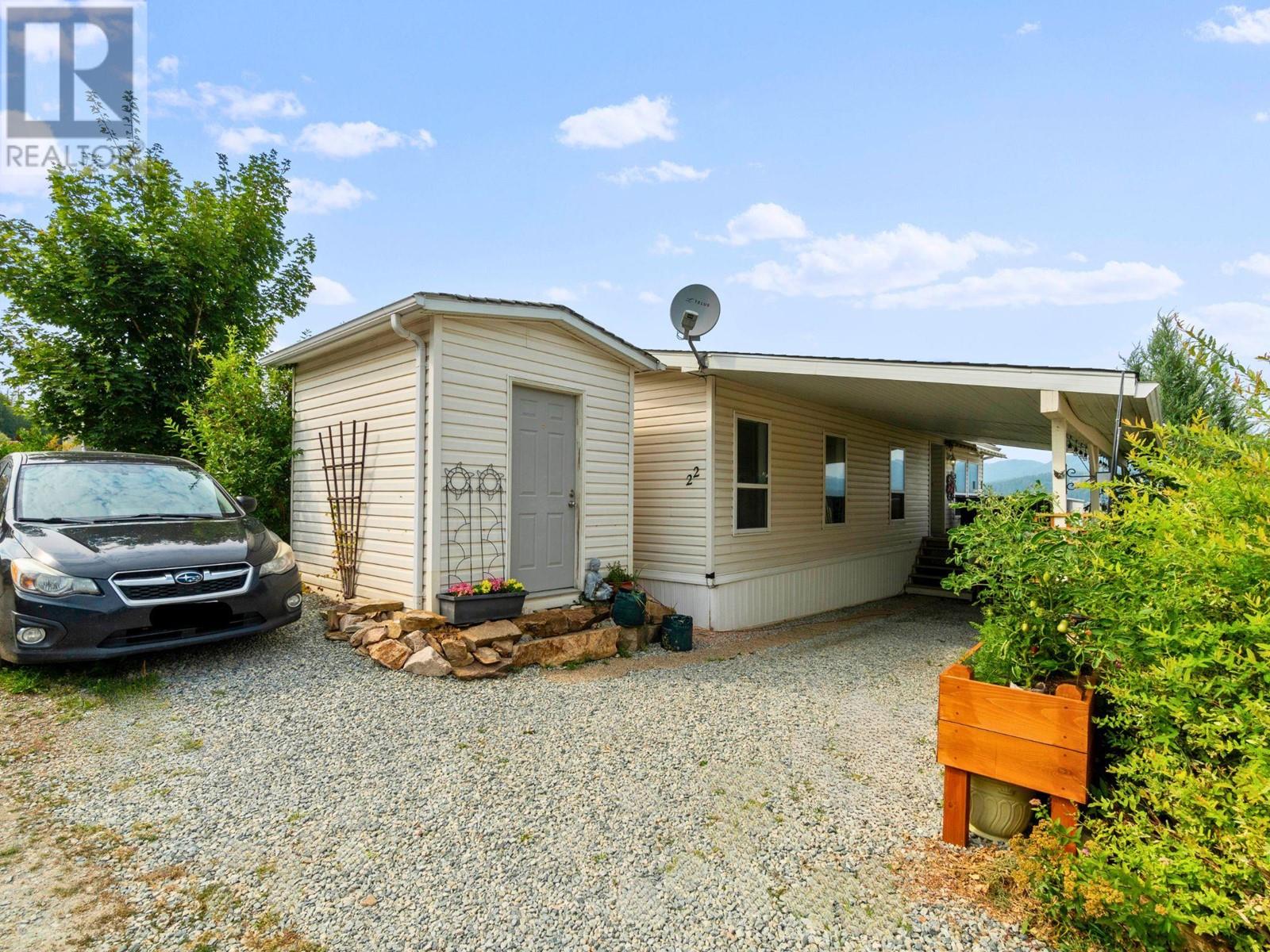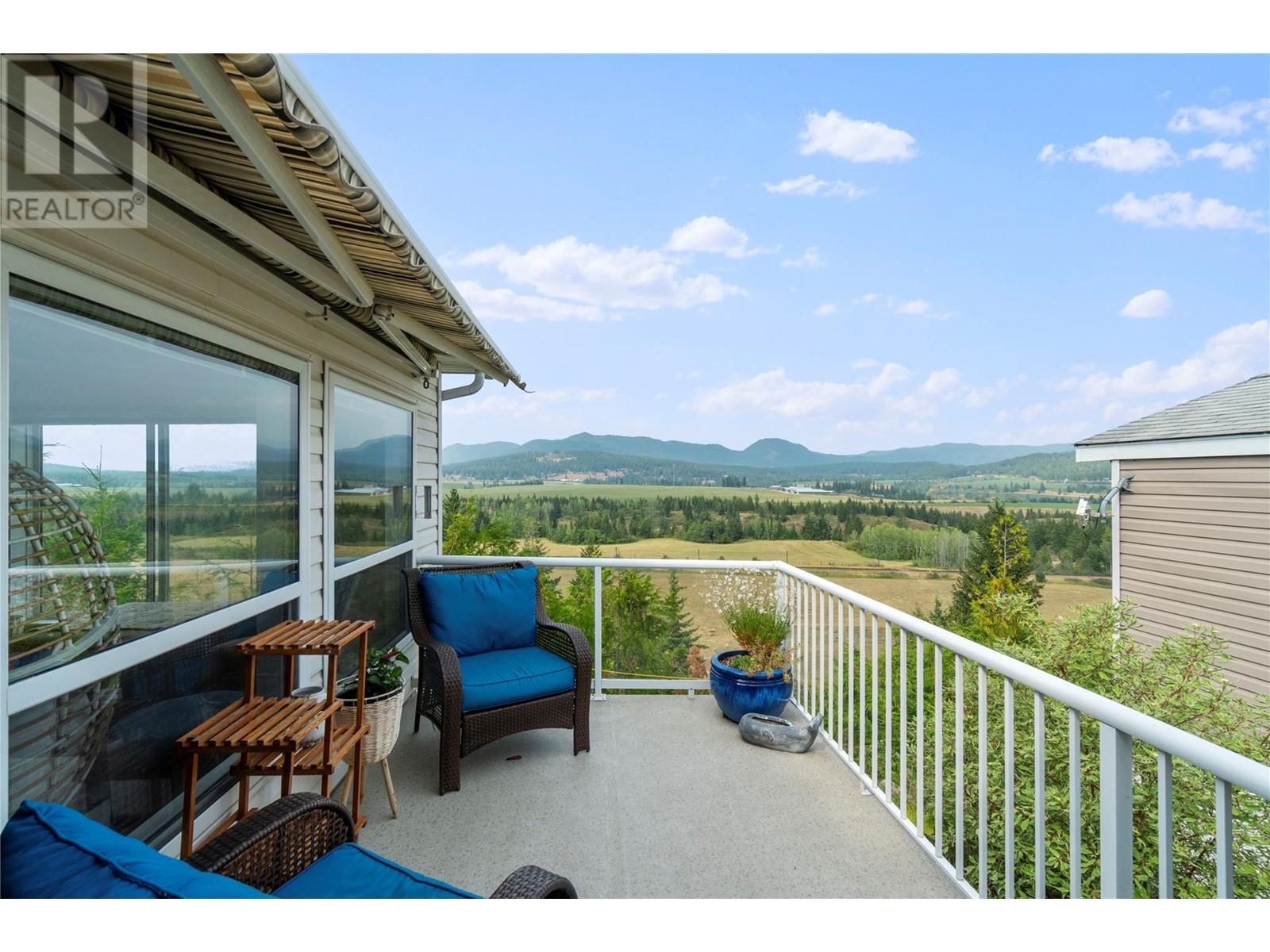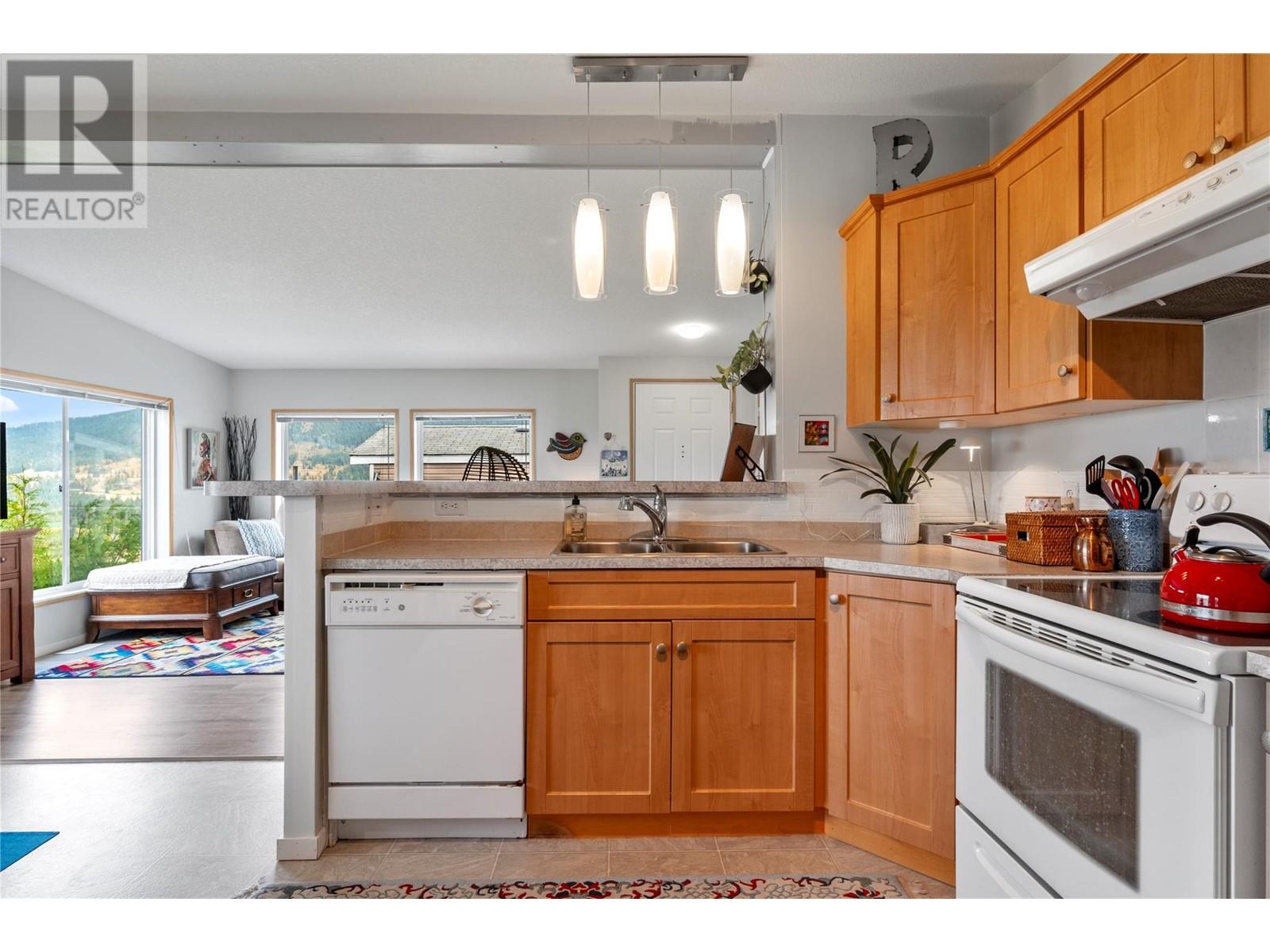1885 Tappen Notch Hill Road Unit# 22 Tappen, British Columbia V0E 2X3
$329,900Maintenance, Pad Rental
$353 Monthly
Maintenance, Pad Rental
$353 MonthlyWelcome to the peaceful 55+ manufactured home park, Shuswap Country Estates. This 2005 double-wide home offers stunning mountain and valley views. It features three bedrooms and two bathrooms, including a spacious master suite with a luxurious five-piece en-suite bathroom complete with a shower and large soaker tub. Enjoy the views from your open-concept kitchen and living areas. Relax in the cozy living room or step out onto the deck with an awning to enjoy the breathtaking scenery. Additional features include air conditioning, a large storage shed, covered parking in the carport, and a low-maintenance yard. Just 18 minutes from the City of Salmon Arm, this home offers the perfect blend of rural tranquility and convenience. Make sure to check out our virtual tour! (id:44574)
Property Details
| MLS® Number | 10322104 |
| Property Type | Single Family |
| Neigbourhood | Tappen / Sunnybrae |
| AmenitiesNearBy | Golf Nearby |
| CommunityFeatures | Adult Oriented, Rural Setting, Pet Restrictions, Seniors Oriented |
| ParkingSpaceTotal | 2 |
| ViewType | Mountain View, Valley View, View (panoramic) |
Building
| BathroomTotal | 2 |
| BedroomsTotal | 3 |
| Appliances | Refrigerator, Dishwasher, Dryer, Range - Electric, Washer |
| ConstructedDate | 2005 |
| CoolingType | Central Air Conditioning |
| ExteriorFinish | Vinyl Siding |
| HeatingType | Forced Air |
| RoofMaterial | Asphalt Shingle |
| RoofStyle | Unknown |
| StoriesTotal | 1 |
| SizeInterior | 1288 Sqft |
| Type | Manufactured Home |
| UtilityWater | Private Utility |
Parking
| Carport |
Land
| Acreage | No |
| LandAmenities | Golf Nearby |
| Sewer | Septic Tank |
| SizeTotalText | Under 1 Acre |
| ZoningType | Unknown |
Rooms
| Level | Type | Length | Width | Dimensions |
|---|---|---|---|---|
| Main Level | Foyer | 4'11'' x 11'7'' | ||
| Main Level | Laundry Room | 7'5'' x 8'10'' | ||
| Main Level | 4pc Bathroom | 4'11'' x 8'10'' | ||
| Main Level | 5pc Ensuite Bath | 12'4'' x 7'10'' | ||
| Main Level | Bedroom | 9'6'' x 12'8'' | ||
| Main Level | Bedroom | 11'6'' x 9'7'' | ||
| Main Level | Primary Bedroom | 13'0'' x 13'7'' | ||
| Main Level | Living Room | 13'0'' x 12'1'' | ||
| Main Level | Dining Room | 13'0'' x 9'5'' | ||
| Main Level | Kitchen | 12'7'' x 8'5'' |
Interested?
Contact us for more information
Armin Hosseini
404-251 Trans Canada Hwy Nw
Salmon Arm, British Columbia V1E 3B8
Candace Hosseini
404-251 Trans Canada Hwy Nw
Salmon Arm, British Columbia V1E 3B8


































