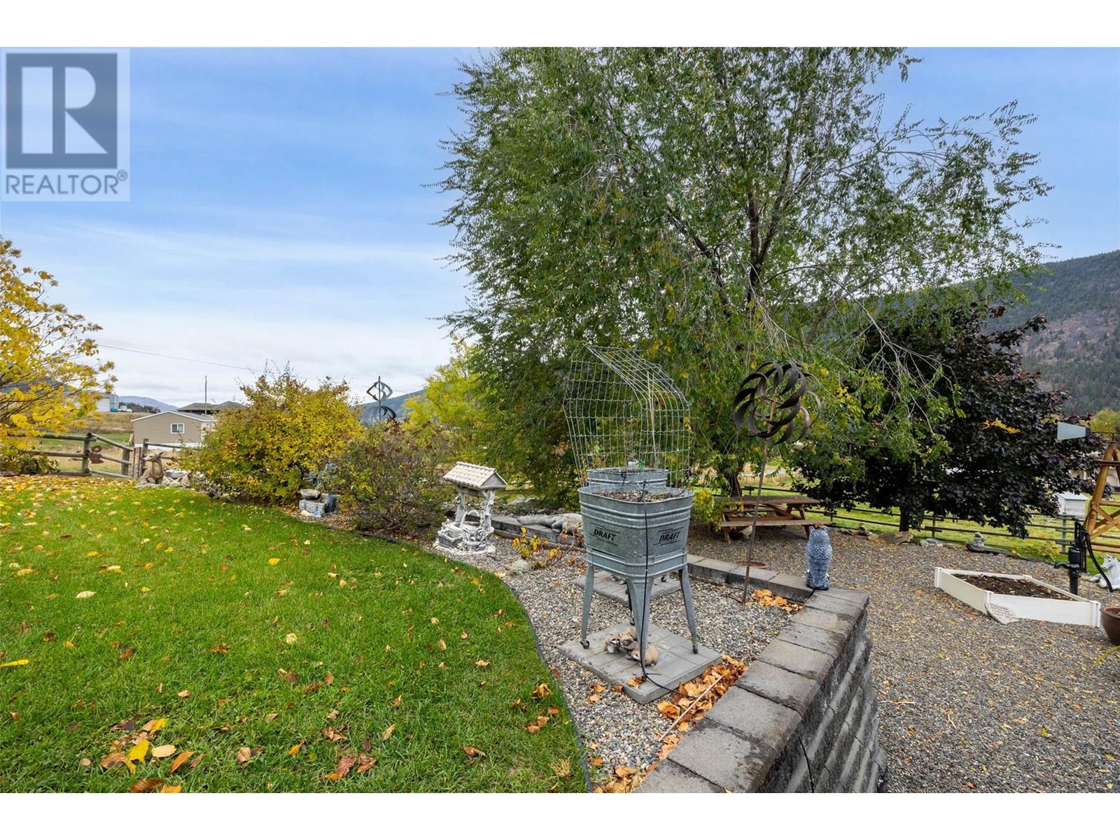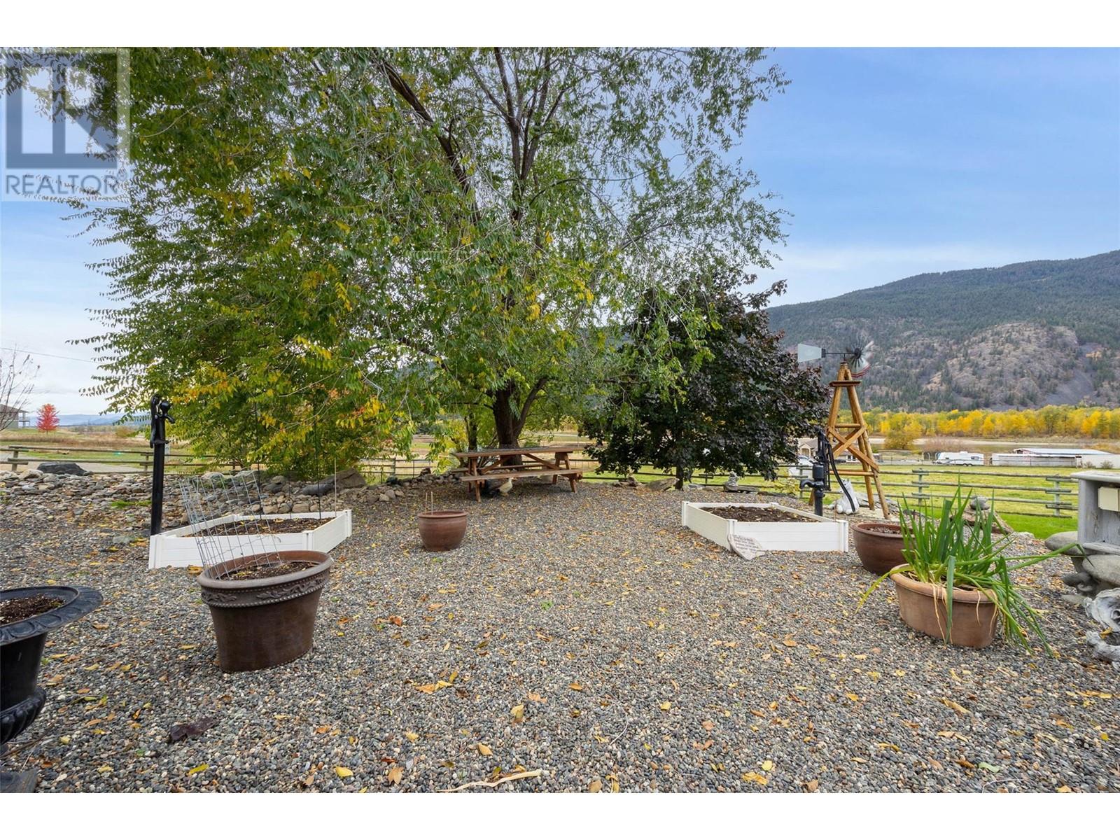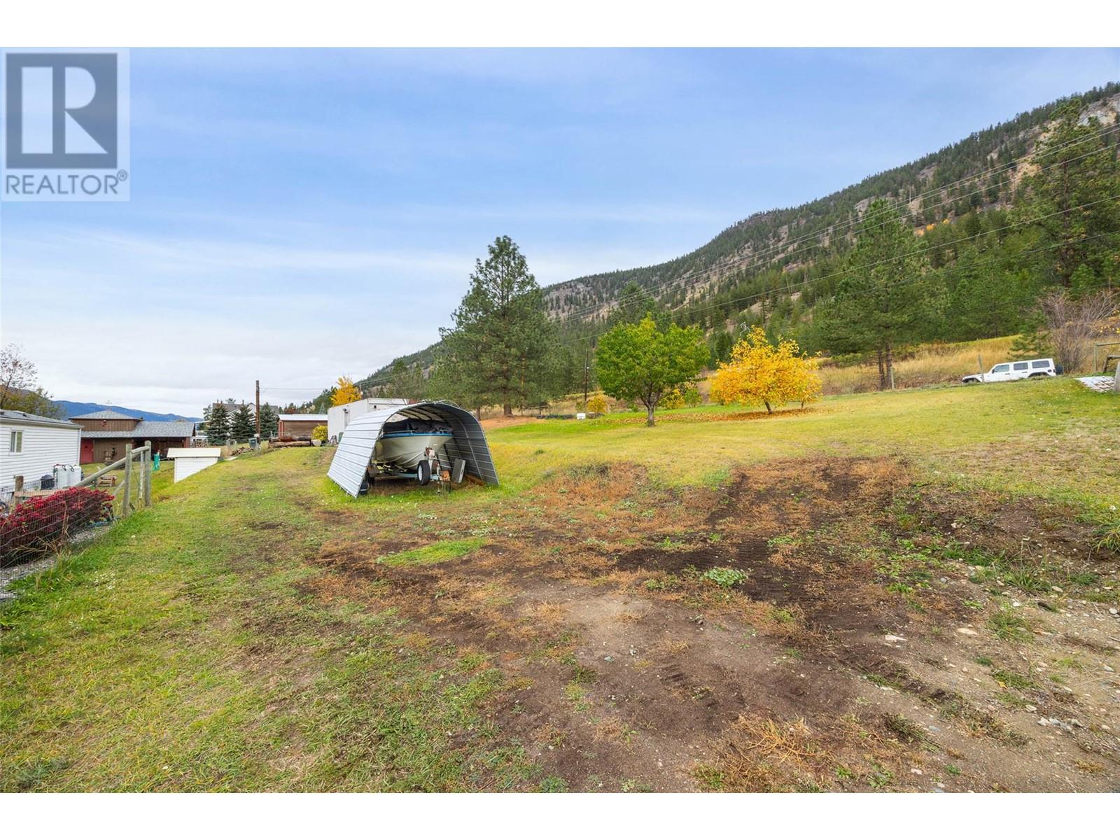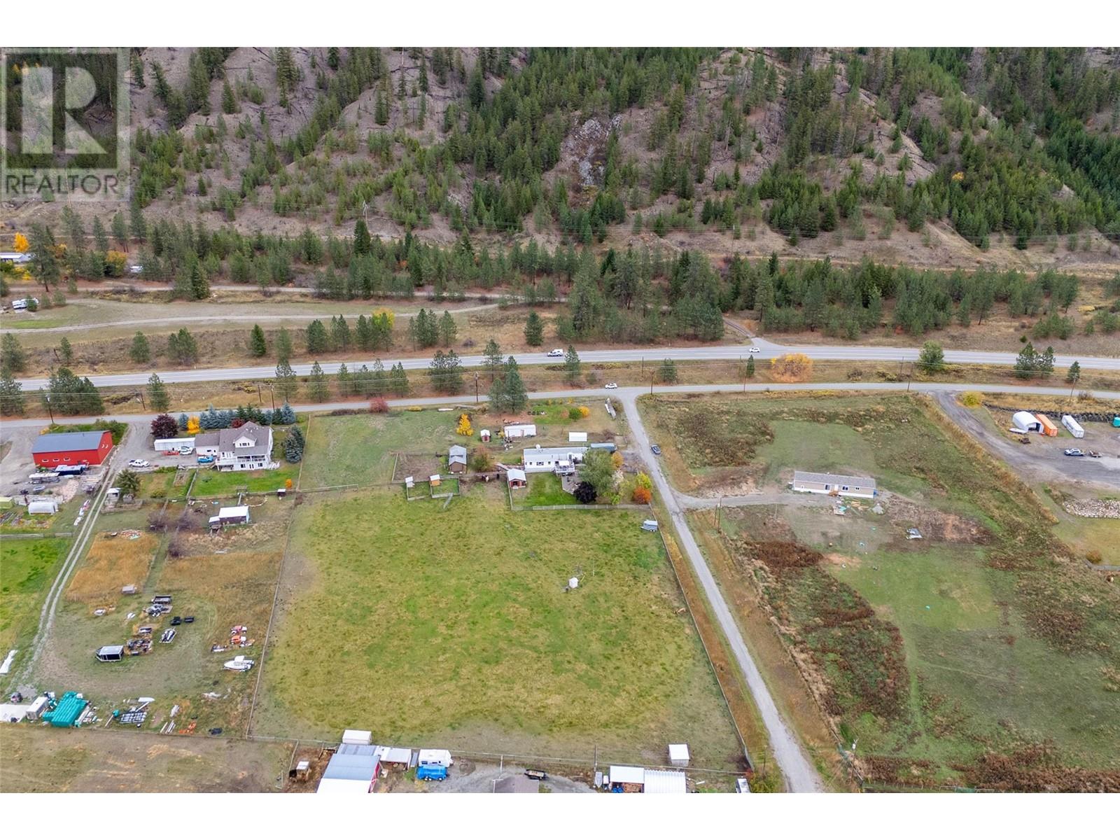185 Hoovers Ferry Road Kamloops, British Columbia V0E 1Z2
$749,900
Discover your slice of paradise at 185 Hoovers Ferry Rd, a 4-acre gem in Heffley Creek/Vinsula that captures the essence of country living with modern comfort. With panoramic views over the Thompson River and surrounding foothills, this fully fenced property is perfect for horses or livestock, featuring a high-yield 100 GPM well and numerous outbuildings ideal for storage, firewood, or critter shelter. Step into a 2-bedroom + den, 2-bath home boasting a thoughtfully renovated kitchen and countertops, updated appliances, and an inviting bar/island—the perfect spot to gather during meal prep. The 31 x 11 main living area addition includes a cozy wood stove for chilly evenings, setting the scene for unforgettable nights with family and friends. Enjoy a massive covered deck offering unmatched river views, inviting relaxation while embracing the tranquility of the countryside. Just a short drive to the city yet far enough to escape the hustle and bustle, this home is the perfect blend of convenience and rustic charm. Contact L.B. today for more details and to book a private tour. This property won’t last long! (id:44574)
Property Details
| MLS® Number | 10327274 |
| Property Type | Single Family |
| Neigbourhood | Heffley |
| ViewType | River View, Valley View, View (panoramic) |
Building
| BathroomTotal | 2 |
| BedroomsTotal | 2 |
| ConstructedDate | 1993 |
| ExteriorFinish | Vinyl Siding |
| FireplacePresent | Yes |
| FireplaceType | Free Standing Metal |
| FlooringType | Mixed Flooring |
| HeatingType | Forced Air |
| RoofMaterial | Asphalt Shingle |
| RoofStyle | Unknown |
| StoriesTotal | 1 |
| SizeInterior | 1322 Sqft |
| Type | Manufactured Home |
| UtilityWater | Well |
Parking
| See Remarks |
Land
| Acreage | Yes |
| CurrentUse | Mobile Home |
| Sewer | Septic Tank |
| SizeIrregular | 4.01 |
| SizeTotal | 4.01 Ac|1 - 5 Acres |
| SizeTotalText | 4.01 Ac|1 - 5 Acres |
| ZoningType | Agricultural |
Rooms
| Level | Type | Length | Width | Dimensions |
|---|---|---|---|---|
| Main Level | Laundry Room | 5' x 5' | ||
| Main Level | Den | 8' x 7' | ||
| Main Level | Bedroom | 11' x 8' | ||
| Main Level | Primary Bedroom | 11' x 10' | ||
| Main Level | Full Ensuite Bathroom | Measurements not available | ||
| Main Level | Full Bathroom | Measurements not available | ||
| Main Level | Dining Room | 12' x 12' | ||
| Main Level | Living Room | 31' x 11' | ||
| Main Level | Kitchen | 12' x 15' |
https://www.realtor.ca/real-estate/27598500/185-hoovers-ferry-road-kamloops-heffley
Interested?
Contact us for more information
Parker Bennett
800 Seymour Street
Kamloops, British Columbia V2C 2H5


































































