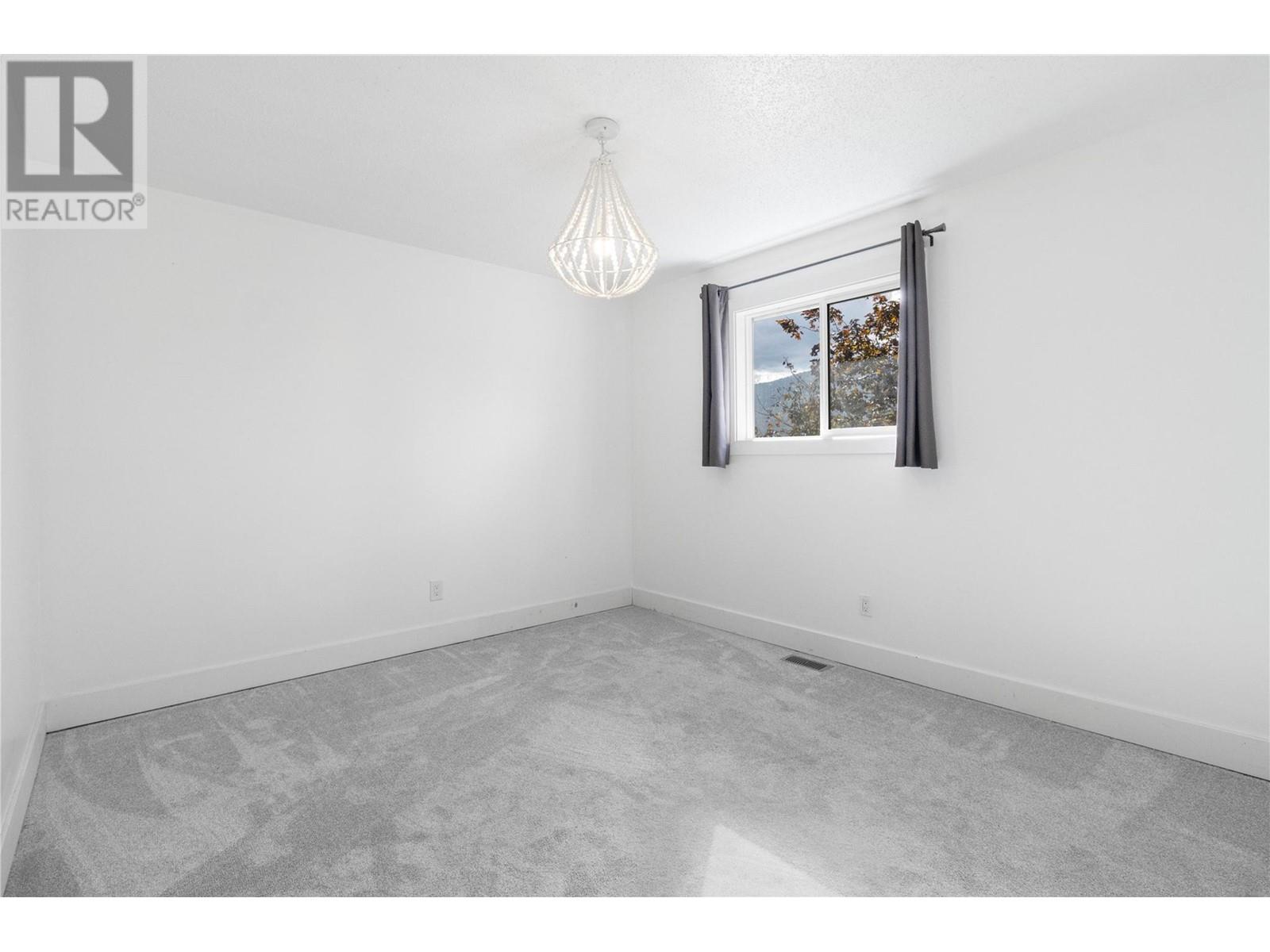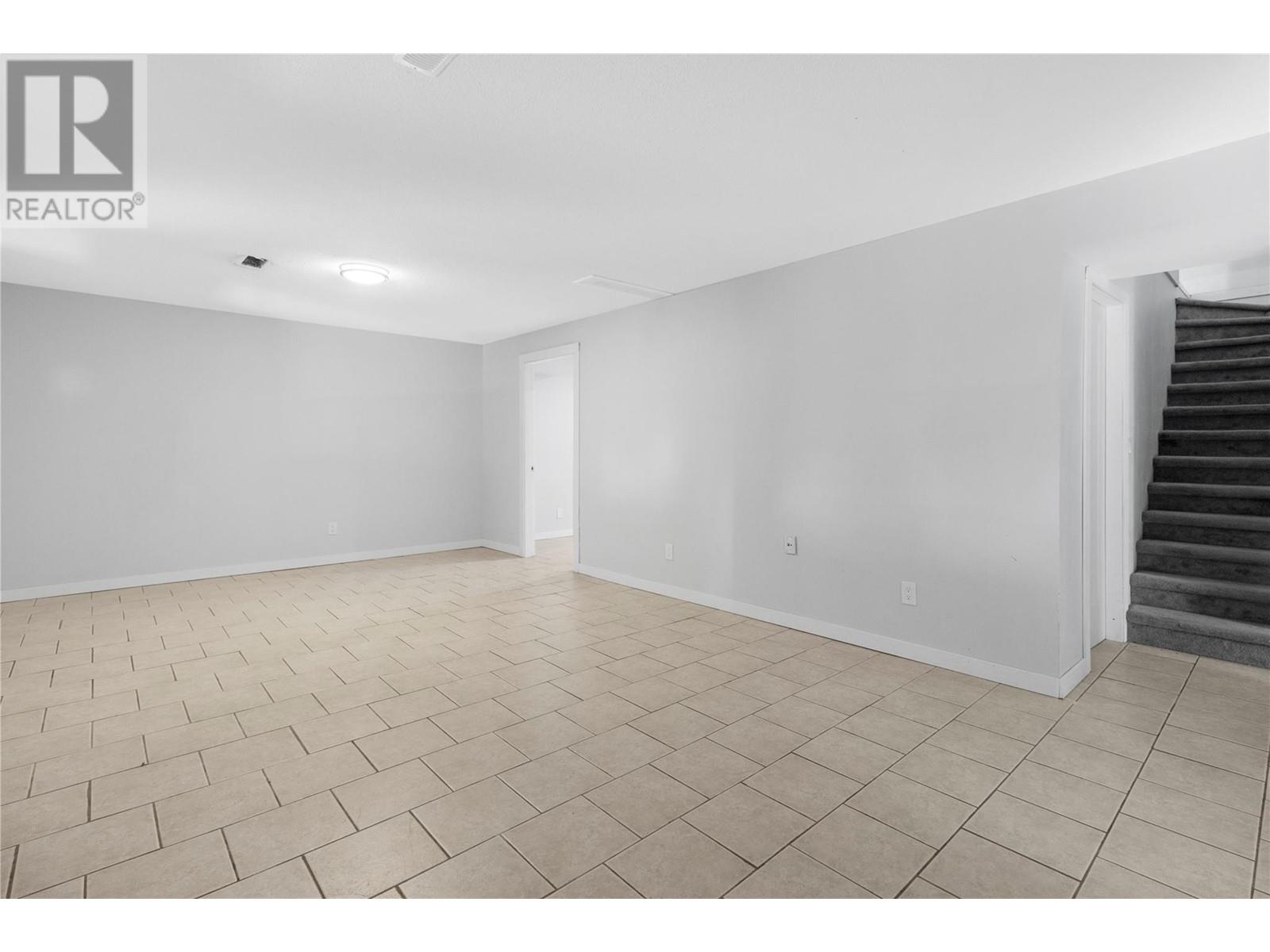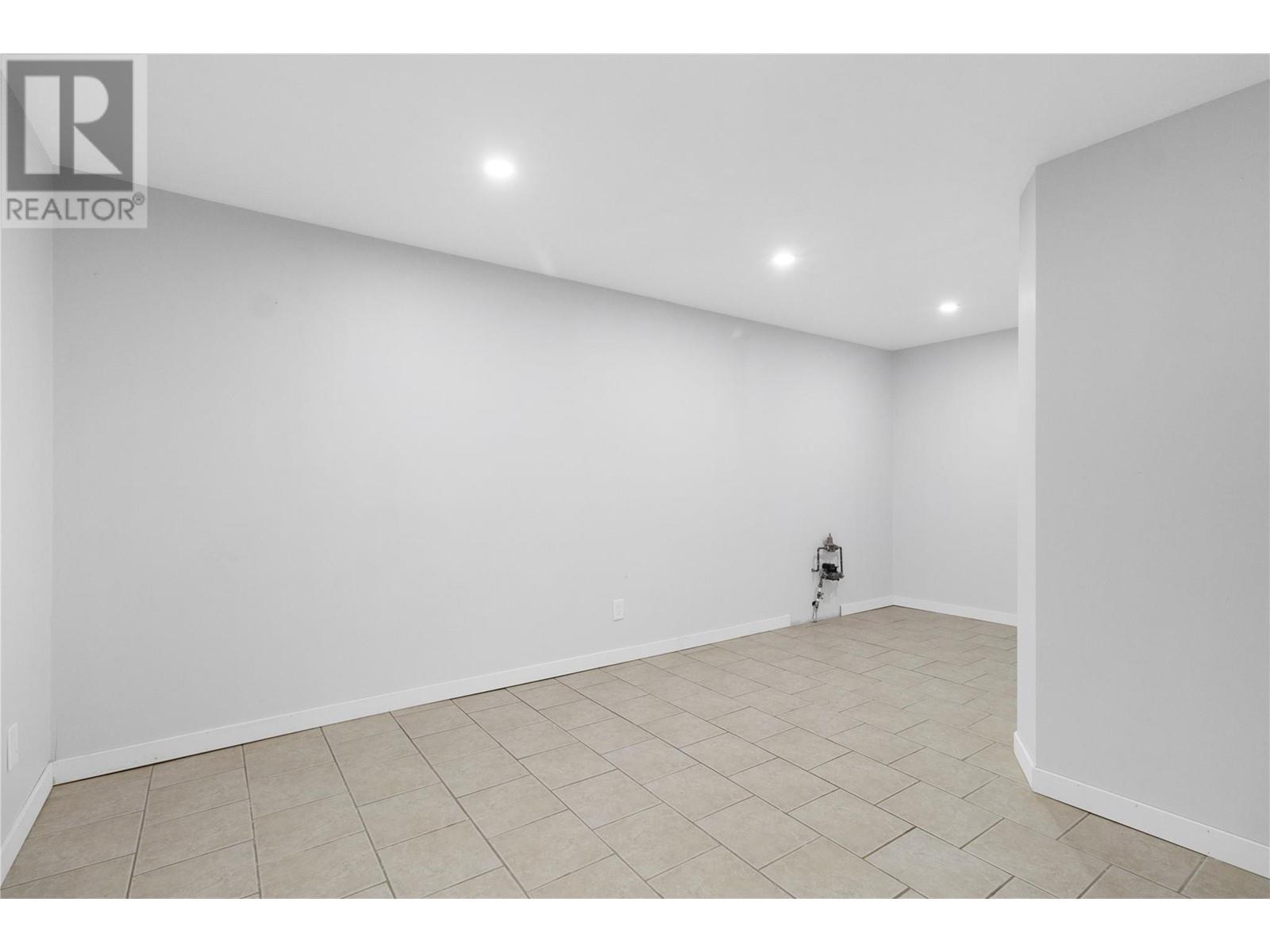1813 Grandview Avenue Lumby, British Columbia V0E 2G0
$585,000
Welcome to 1813 Grandview Ave, Lumby, BC—a beautifully updated 4-bedroom, 2-bathroom home offering stunning valley views from the sundeck. This home features a chef’s dream kitchen, complete with quartz countertops, a large island with ample drawers, a gorgeous backsplash, and gleaming tile flooring. The built-in pantry provides additional storage. The open floor plan is perfect for families, and the wonderful media room on the lower level offers additional space for entertainment. With ample space in the daylight basement, the possibility of a secondary suite is worth exploring! Currently tenanted, this home is situated in the heart of Lumby, known for its friendly community, beautiful parks, and outdoor recreational activities. Enjoy the tranquility of small-town living with the convenience of nearby amenities. Don’t miss this opportunity to own a piece of paradise in Lumby! (id:44574)
Property Details
| MLS® Number | 10325306 |
| Property Type | Single Family |
| Neigbourhood | Lumby Valley |
| AmenitiesNearBy | Recreation, Schools, Shopping |
| Features | Central Island |
| ParkingSpaceTotal | 2 |
| ViewType | Valley View, View (panoramic) |
Building
| BathroomTotal | 2 |
| BedroomsTotal | 4 |
| ArchitecturalStyle | Ranch |
| BasementType | Full |
| ConstructedDate | 1981 |
| ConstructionStyleAttachment | Detached |
| CoolingType | Central Air Conditioning |
| HeatingType | Forced Air |
| RoofMaterial | Asphalt Shingle |
| RoofStyle | Unknown |
| StoriesTotal | 2 |
| SizeInterior | 2151 Sqft |
| Type | House |
| UtilityWater | Municipal Water |
Land
| Acreage | No |
| FenceType | Fence |
| LandAmenities | Recreation, Schools, Shopping |
| LandscapeFeatures | Landscaped |
| Sewer | Municipal Sewage System |
| SizeFrontage | 65 Ft |
| SizeIrregular | 0.15 |
| SizeTotal | 0.15 Ac|under 1 Acre |
| SizeTotalText | 0.15 Ac|under 1 Acre |
| ZoningType | Unknown |
Rooms
| Level | Type | Length | Width | Dimensions |
|---|---|---|---|---|
| Lower Level | Laundry Room | 12'1'' x 8'5'' | ||
| Lower Level | 3pc Bathroom | 9' x 7'2'' | ||
| Lower Level | Exercise Room | 16'11'' x 10'2'' | ||
| Lower Level | Bedroom | 10'5'' x 10'2'' | ||
| Lower Level | Den | 18'6'' x 12'10'' | ||
| Main Level | Bedroom | 14'7'' x 10'9'' | ||
| Main Level | Bedroom | 10'8'' x 8'3'' | ||
| Main Level | 4pc Bathroom | 9'3'' x 7'1'' | ||
| Main Level | Primary Bedroom | 12'7'' x 8'9'' | ||
| Main Level | Kitchen | 21'11'' x 11'4'' | ||
| Main Level | Living Room | 20'8'' x 17'11'' |
https://www.realtor.ca/real-estate/27487656/1813-grandview-avenue-lumby-lumby-valley
Interested?
Contact us for more information
Arya Javdani
#105-650 Trans Canada Hwy
Salmon Arm, British Columbia V1E 2S6
































