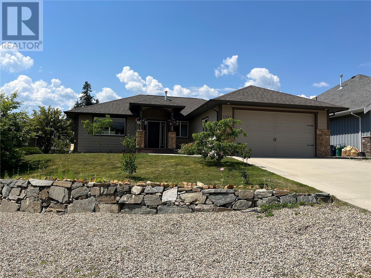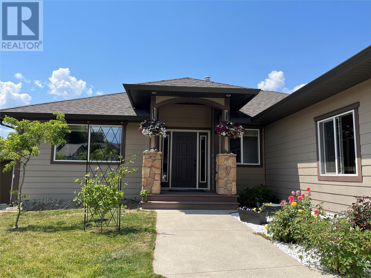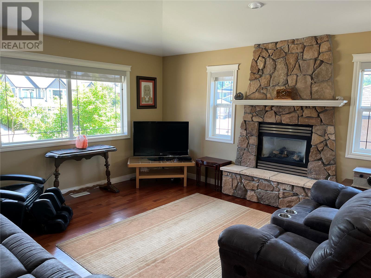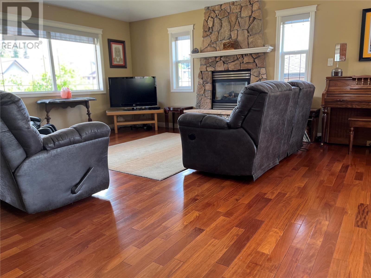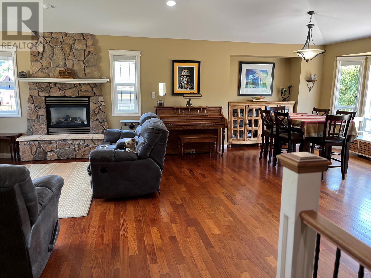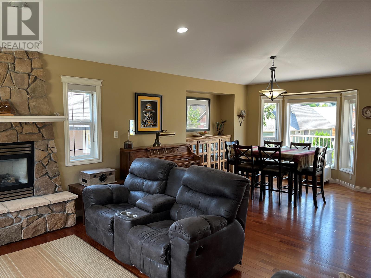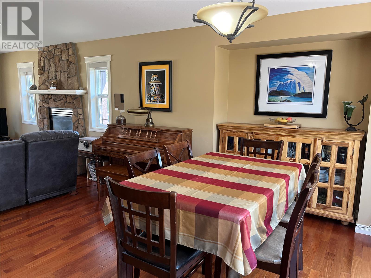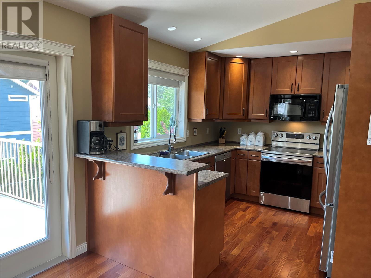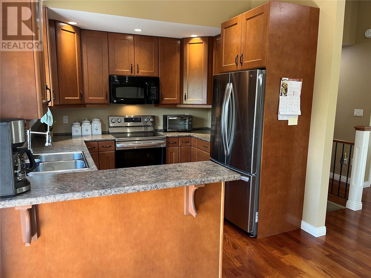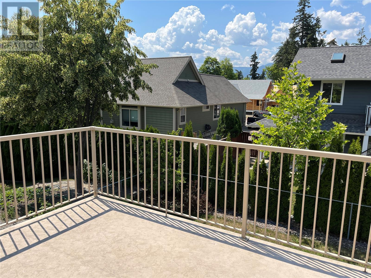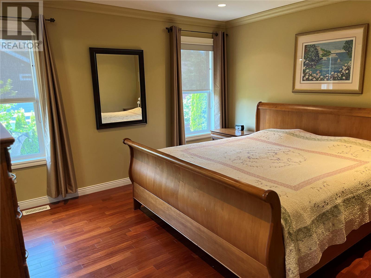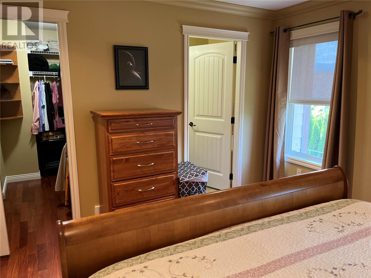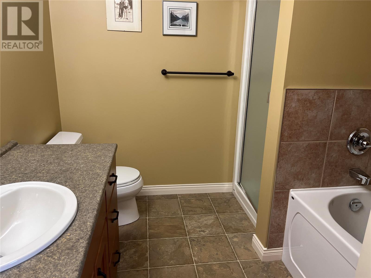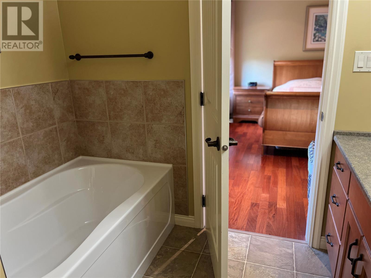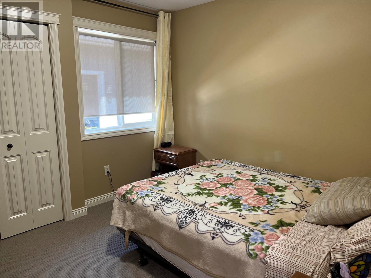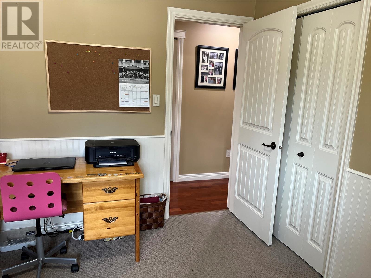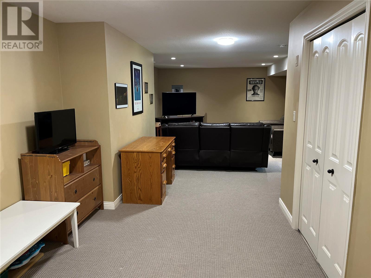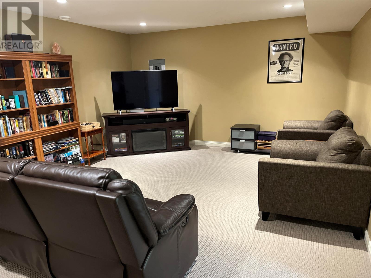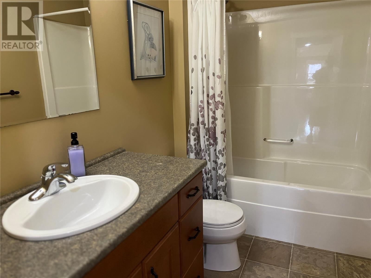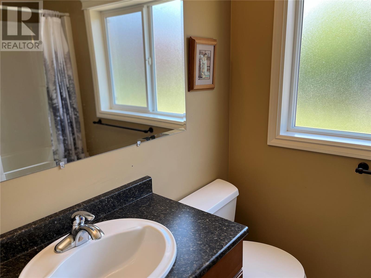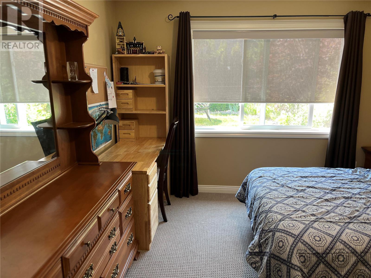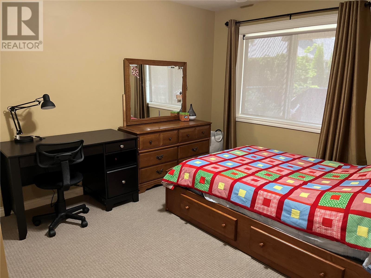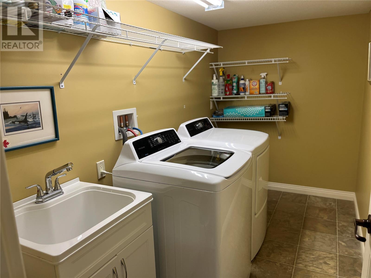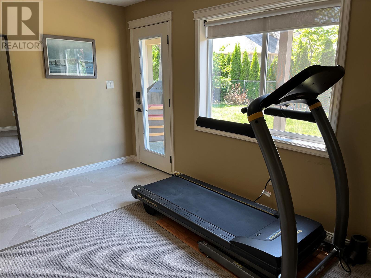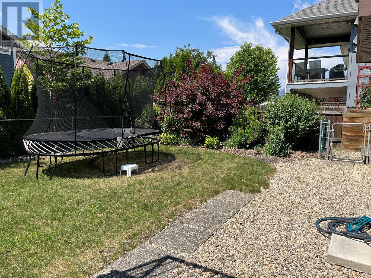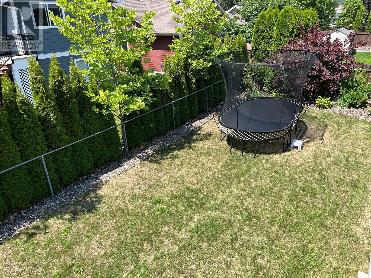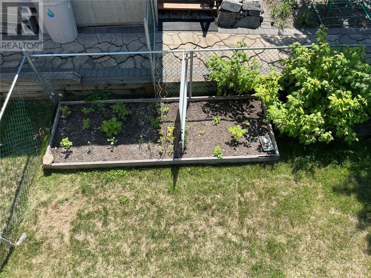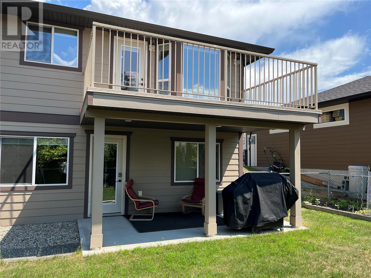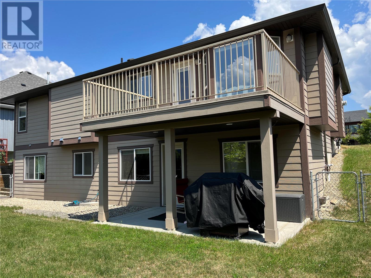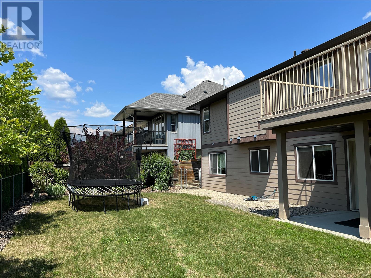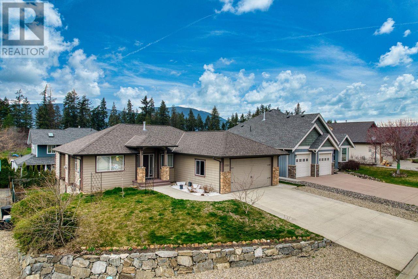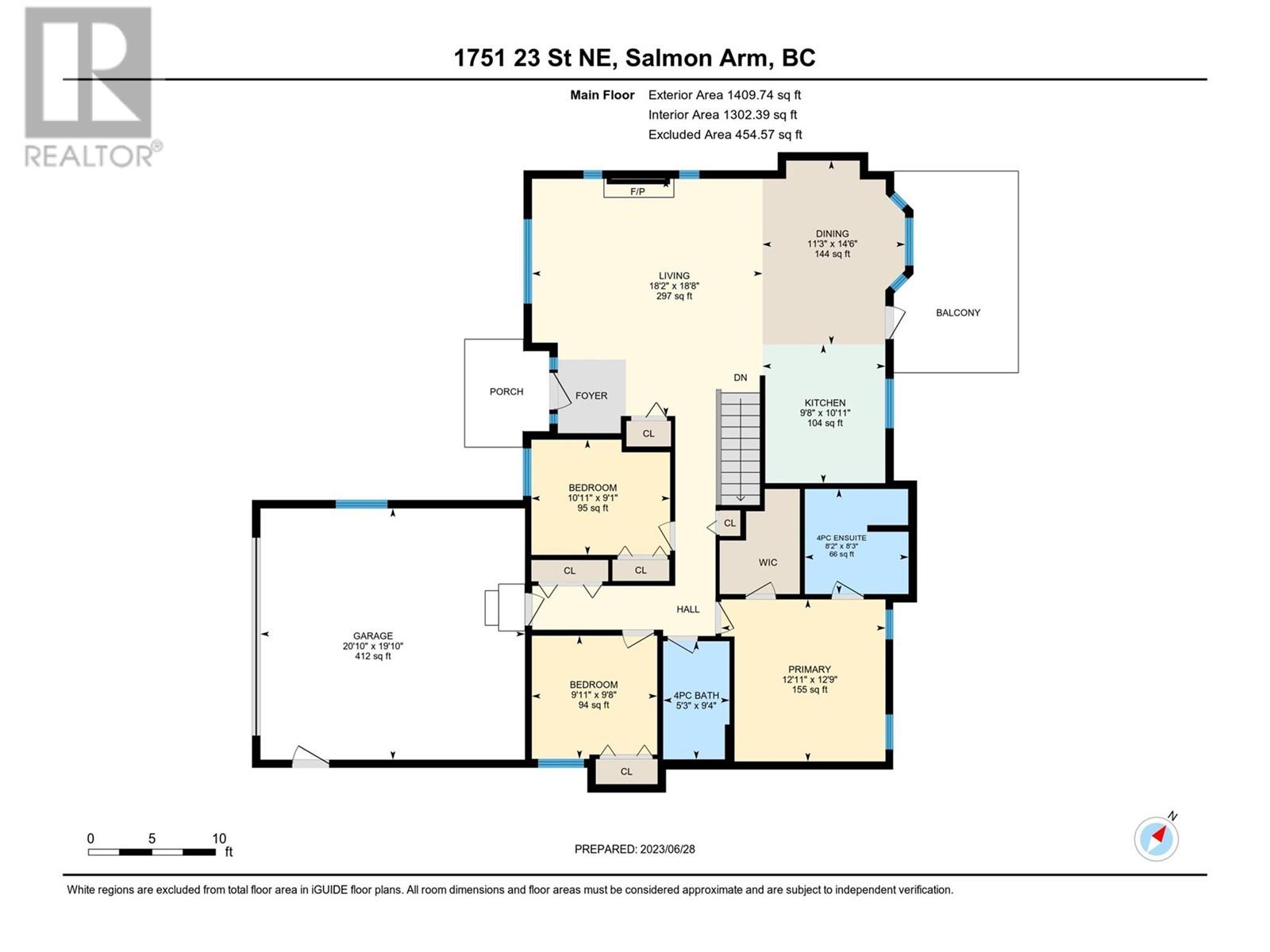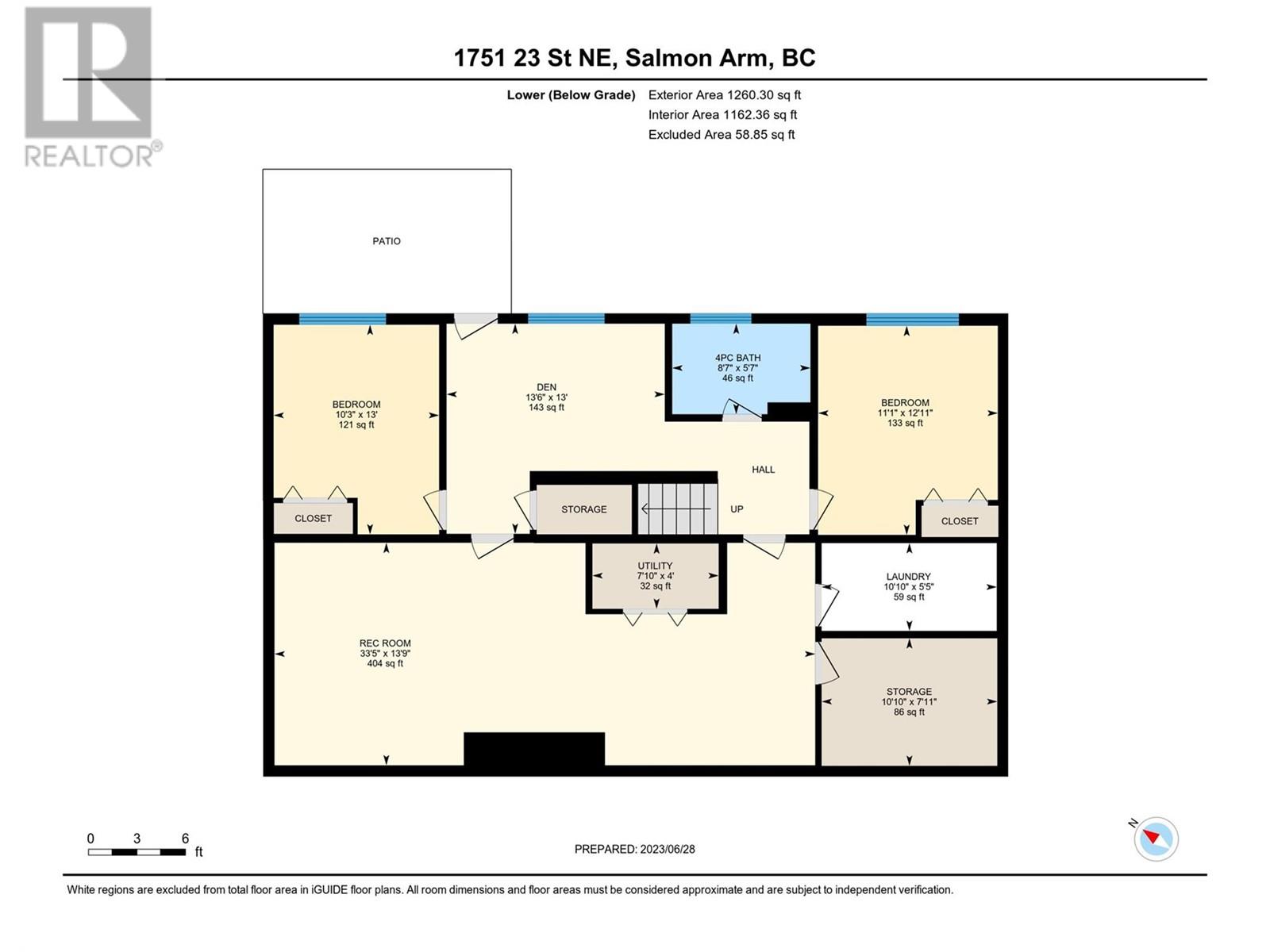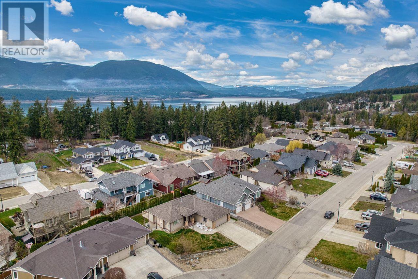1751 23 Street Ne Salmon Arm, British Columbia V1E 3M6
$829,900
This lovely 5 bedroom family home is idyllically located near the rec center, schools, public transit & uptown shopping. There are 3 bedrooms up, including the primary bedroom and ensuite, making main floor living possible. The other 2 bedrooms are downstairs where there is also a separate entrance opening into the fenced backyard. At the end of the cul de sac with ample parking and room for an RV this well cared for, spacious home is ready for you to move right in and enjoy the neighborhood. (id:44574)
Property Details
| MLS® Number | 10305848 |
| Property Type | Single Family |
| Neigbourhood | NE Salmon Arm |
| Amenities Near By | Recreation, Schools |
| Features | Cul-de-sac, Level Lot, One Balcony |
| Parking Space Total | 7 |
| Road Type | Cul De Sac |
Building
| Bathroom Total | 3 |
| Bedrooms Total | 5 |
| Appliances | Refrigerator, Dishwasher, Dryer, Oven, Washer |
| Architectural Style | Ranch |
| Basement Type | Full |
| Constructed Date | 2007 |
| Construction Style Attachment | Detached |
| Cooling Type | Central Air Conditioning, Heat Pump |
| Exterior Finish | Composite Siding |
| Fireplace Fuel | Gas |
| Fireplace Present | Yes |
| Fireplace Type | Unknown |
| Flooring Type | Hardwood |
| Heating Type | Forced Air, See Remarks |
| Roof Material | Asphalt Shingle |
| Roof Style | Unknown |
| Stories Total | 2 |
| Size Interior | 2668 Sqft |
| Type | House |
| Utility Water | Municipal Water |
Parking
| See Remarks | |
| Attached Garage | 2 |
Land
| Access Type | Easy Access |
| Acreage | No |
| Fence Type | Fence |
| Land Amenities | Recreation, Schools |
| Landscape Features | Landscaped, Level |
| Sewer | Municipal Sewage System |
| Size Frontage | 66 Ft |
| Size Irregular | 0.15 |
| Size Total | 0.15 Ac|under 1 Acre |
| Size Total Text | 0.15 Ac|under 1 Acre |
| Zoning Type | Residential |
Rooms
| Level | Type | Length | Width | Dimensions |
|---|---|---|---|---|
| Lower Level | Utility Room | 7'10'' x 4' | ||
| Lower Level | Storage | 10'10'' x 7'11'' | ||
| Lower Level | Laundry Room | 10'10'' x 5'5'' | ||
| Lower Level | Den | 13'6'' x 13' | ||
| Lower Level | Recreation Room | 33'5'' x 13'9'' | ||
| Lower Level | Bedroom | 11'1'' x 12'11'' | ||
| Lower Level | Bedroom | 10'3'' x 13' | ||
| Lower Level | 4pc Bathroom | 8'7'' x 5'7'' | ||
| Main Level | Bedroom | 9'1'' x 10'11'' | ||
| Main Level | Bedroom | 9'8'' x 9'11'' | ||
| Main Level | 4pc Bathroom | 9'4'' x 5'3'' | ||
| Main Level | Dining Room | 14'6'' x 11'3'' | ||
| Main Level | 4pc Ensuite Bath | 8'3'' x 8'2'' | ||
| Main Level | Primary Bedroom | 12'9'' x 12'11'' | ||
| Main Level | Living Room | 18'8'' x 18'2'' | ||
| Main Level | Kitchen | 10'11'' x 9'8'' |
https://www.realtor.ca/real-estate/26593643/1751-23-street-ne-salmon-arm-ne-salmon-arm
Interested?
Contact us for more information
Virginia Dawson

#105-650 Trans Canada Hwy
Salmon Arm, British Columbia V1E 2S6
(250) 832-7051
(250) 832-2777
https://www.remaxshuswap.ca/
