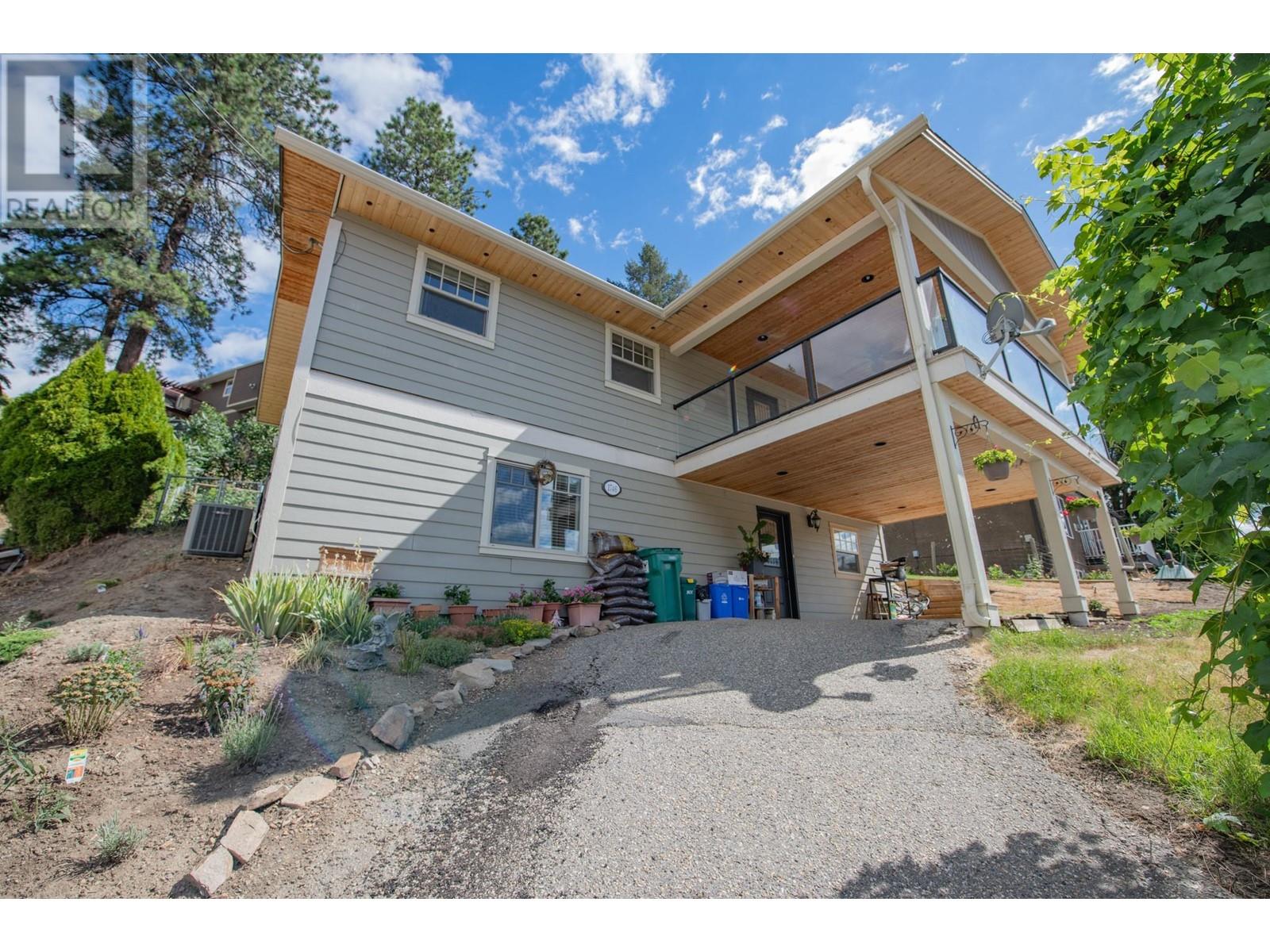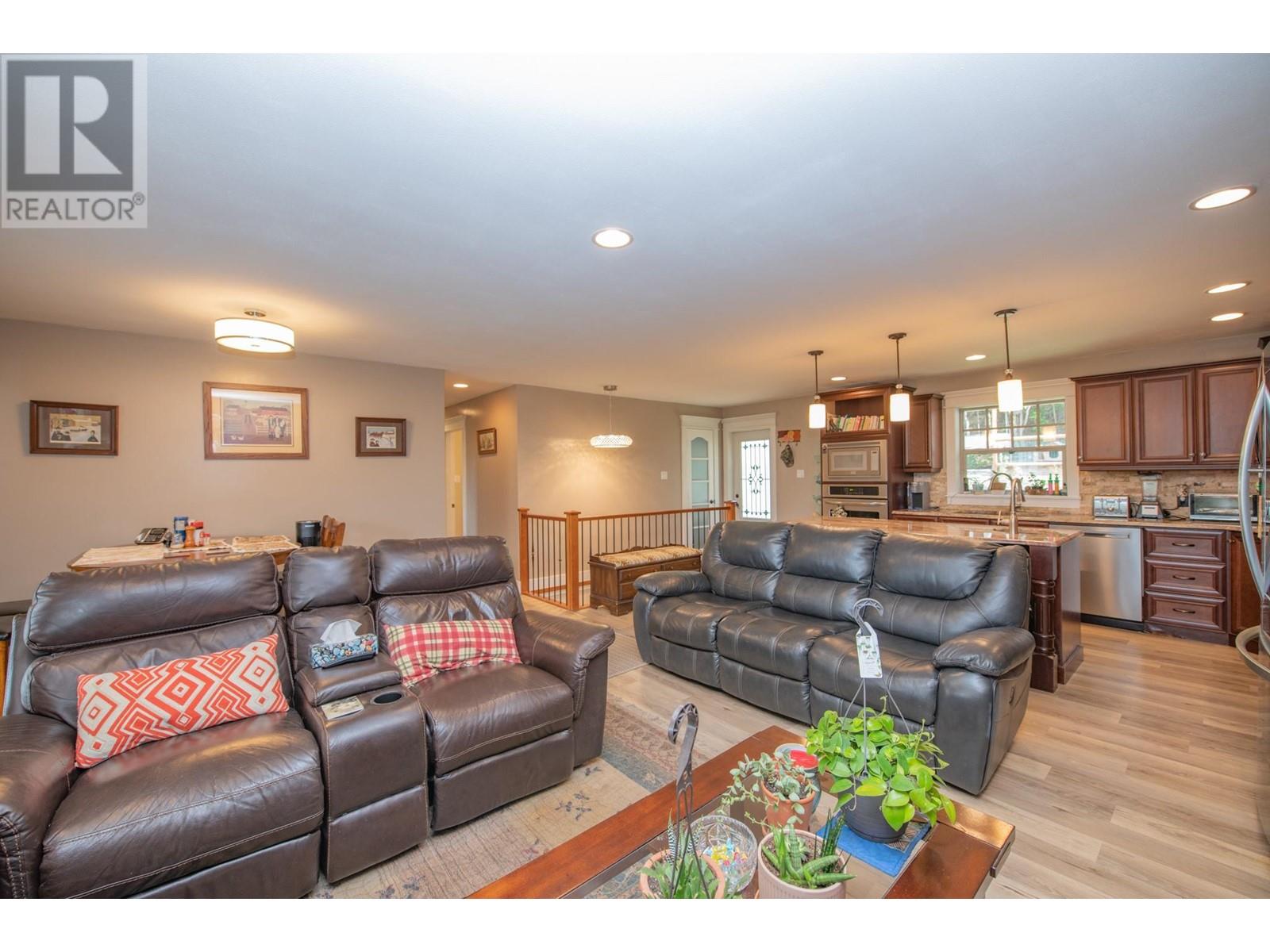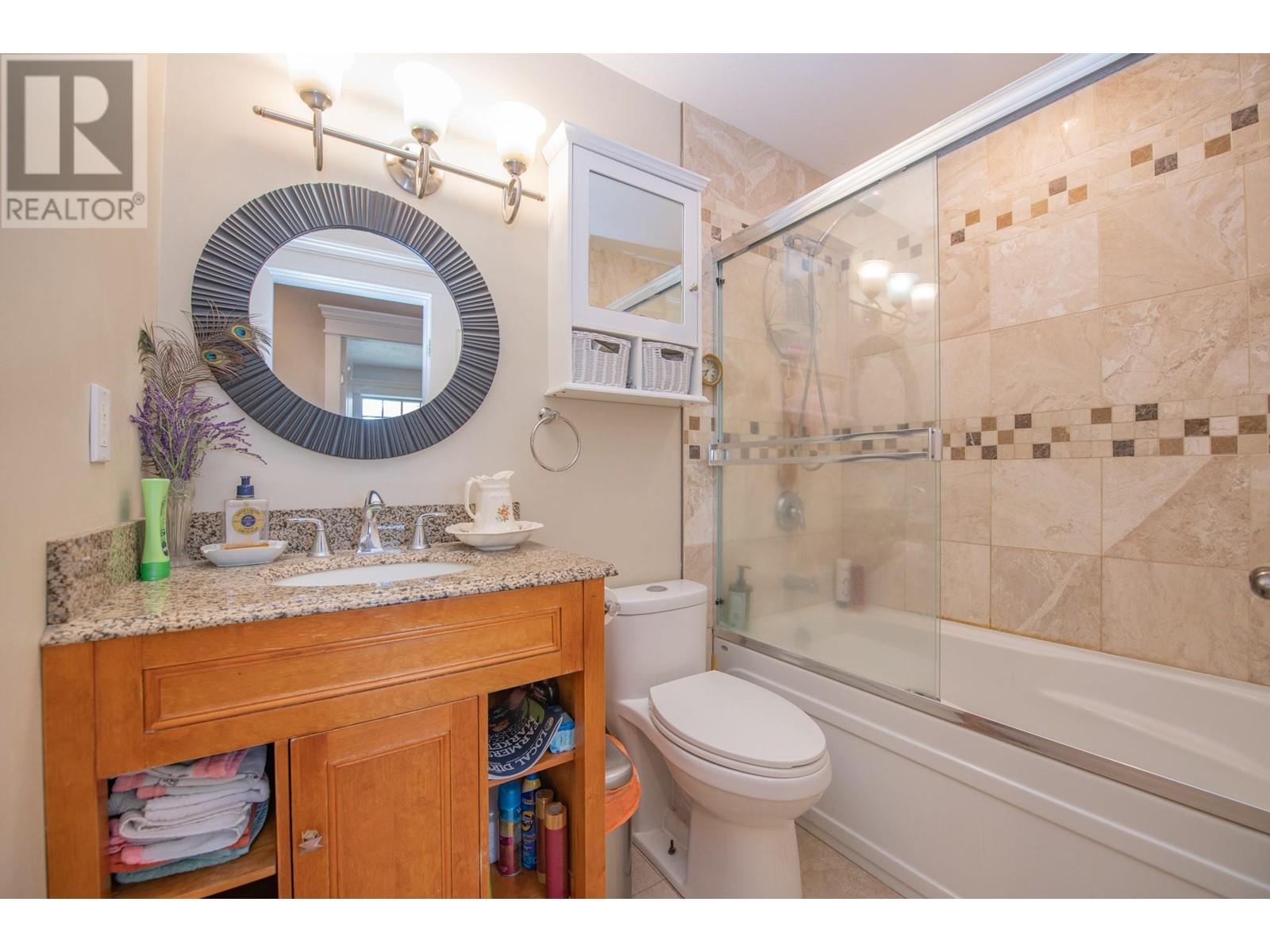1746 Grandview Avenue Lumby, British Columbia V0E 2G0
$625,000
Welcome to this stunning 3 bedroom plus office/den, 2.5 bathroom family home! The private, fully fenced backyard is a true oasis, featuring a sun patio, tiered garden beds, garden boxes, and a storage shed. Enjoy the flat grass area, ideal for relaxation or play, great for kids and pets. The front covered deck offers mountain views, providing a perfect spot for your morning coffee. Inside, the main floor boasts 3 spacious bedrooms. The master bedroom includes a convenient 1/2 ensuite, while the full bathroom is perfectly situated for guests or family use. The kitchen is a chef’s dream with a gas range, convection oven and sleek granite countertops, seamlessly flowing into the open concept living area, ideal for entertaining or family gatherings. With everything meticulously maintained, this home is truly move-in ready. The basement adds incredible value with a versatile office/den, a large living/rec room, a gym area, a full bathroom, laundry, and an expansive storage room. Whether you need space for work, play, or fitness, this basement delivers. Additional features enhance the home’s appeal, including an attached carport and central air conditioning for comfort during hot summer days. Situated in a fantastic location, you’re within walking distance to schools, groceries, and various amenities. Plus, enjoy the convenience of a short 20 minute commute to Vernon. Don’t miss out on this exceptional home, perfect for your next chapter. (id:44574)
Property Details
| MLS® Number | 10321119 |
| Property Type | Single Family |
| Neigbourhood | Lumby Valley |
| AmenitiesNearBy | Recreation, Schools |
| CommunityFeatures | Family Oriented, Pets Allowed |
| Features | Central Island |
| ParkingSpaceTotal | 2 |
| ViewType | Mountain View, Valley View |
Building
| BathroomTotal | 3 |
| BedroomsTotal | 3 |
| Appliances | Refrigerator, Dishwasher, Dryer, Range - Gas, Microwave, Hood Fan, Washer, Oven - Built-in |
| BasementType | Full |
| ConstructedDate | 1982 |
| ConstructionStyleAttachment | Detached |
| CoolingType | Central Air Conditioning |
| ExteriorFinish | Vinyl Siding |
| FireProtection | Smoke Detector Only |
| FlooringType | Carpeted, Ceramic Tile, Laminate, Vinyl |
| HalfBathTotal | 1 |
| HeatingType | Forced Air, See Remarks |
| RoofMaterial | Asphalt Shingle |
| RoofStyle | Unknown |
| StoriesTotal | 2 |
| SizeInterior | 2054 Sqft |
| Type | House |
| UtilityWater | Municipal Water |
Parking
| See Remarks |
Land
| AccessType | Easy Access |
| Acreage | No |
| FenceType | Chain Link, Fence |
| LandAmenities | Recreation, Schools |
| LandscapeFeatures | Landscaped |
| Sewer | Municipal Sewage System |
| SizeFrontage | 65 Ft |
| SizeIrregular | 0.15 |
| SizeTotal | 0.15 Ac|under 1 Acre |
| SizeTotalText | 0.15 Ac|under 1 Acre |
| ZoningType | Unknown |
Rooms
| Level | Type | Length | Width | Dimensions |
|---|---|---|---|---|
| Basement | Full Bathroom | 7'4'' x 5'2'' | ||
| Basement | Living Room | 17'11'' x 11'7'' | ||
| Basement | Gym | 16'5'' x 12'7'' | ||
| Basement | Office | 11'9'' x 8'9'' | ||
| Basement | Foyer | 11'9'' x 10'10'' | ||
| Basement | Laundry Room | 17'11'' x 12'9'' | ||
| Main Level | Bedroom | 9'10'' x 7'8'' | ||
| Main Level | Full Bathroom | 8'0'' x 5'0'' | ||
| Main Level | 2pc Ensuite Bath | 6'2'' x 5'5'' | ||
| Main Level | Bedroom | 9'10'' x 9'2'' | ||
| Main Level | Primary Bedroom | 11'8'' x 10'3'' | ||
| Main Level | Kitchen | 20'8'' x 15'2'' | ||
| Main Level | Dining Room | 7'0'' x 11'0'' | ||
| Main Level | Living Room | 19'10'' x 10'4'' |
https://www.realtor.ca/real-estate/27248175/1746-grandview-avenue-lumby-lumby-valley
Interested?
Contact us for more information
Ashley Prenioslo
Personal Real Estate Corporation
5603 27th Street
Vernon, British Columbia V1T 8Z5
















































