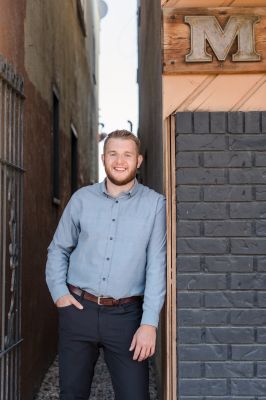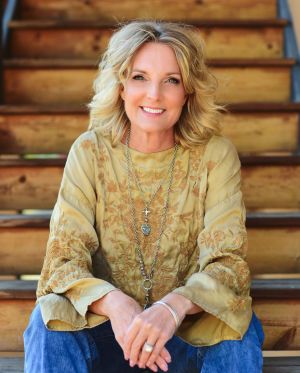#17 1611 10 Street Sw Salmon Arm, British Columbia V1E 0G2
SOLD
2 Bedroom
1,242 ft2
Rancher
Fireplace
Central Air Conditioning
Forced Air
SOLD
Property Details
| RP Number | SOLD |
| Property Type | Single Family |
| Amenities Near By | Airport, Beach, Golf Course, Park, Public Transit, Schools, Shopping, Ski Area |
| Community Features | Adult Oriented, Quiet Area |
| Structure | Patio(s) |
| View Type | Mountain View |
Building
| Bedrooms Above Ground | 2 |
| Bedrooms Total | 2 |
| Age | 2017 |
| Amenities | Air Conditioning |
| Architectural Style | Rancher |
| Basement Development | Crawl Space |
| Cooling Type | Central Air Conditioning |
| Fireplace Fuel | Gas |
| Fireplace Present | Yes |
| Heating Fuel | Natural Gas |
| Heating Type | Forced Air |
| Roof Material | Asphalt Shingle |
| Size Interior | 1,242 Ft2 |
| Type | House |
| Utility Power | 100 Amp Service |
Land
| Size Total Text | 0.11 |
| Zoning Description | R-11 |
Rooms
| Level | Type | Length | Width | Dimensions |
|---|---|---|---|---|
| Main Level | Foyer | 10 ft, 7 in | 4 ft, 6 in | 4 ft, 6 in X 10 ft, 7 in |
| Main Level | Kitchen | 11 ft, 4 in | 15 ft, 1 in | 15 ft, 1 in X 11 ft, 4 in |
| Main Level | Living Room/dining Room | 15 ft, 8 in | 19 ft, 10 in | 19 ft, 10 in X 15 ft, 8 in |
| Main Level | Master Bedroom | 12 ft, 11 in | 11 ft, 8 in | 11 ft, 8 in X 12 ft, 11 in |
| Main Level | 4pc Ensuite Bath | 7 ft, 5 in | 8 ft | 8 ft X 7 ft, 5 in |
| Main Level | Walk-in Closet | 8 ft | 5 ft, 2 in | 5 ft, 2 in X 8 ft |
| Main Level | Bedroom | 12 ft, 11 in | 9 ft, 11 in | 9 ft, 11 in X 12 ft, 11 in |
| Main Level | 3pc Bathroom | 7 ft, 9 in | 4 ft, 11 in | 4 ft, 11 in X 7 ft, 9 in |
| Main Level | Laundry Room | 7 ft, 7 in | 6 ft, 3 in | 6 ft, 3 in X 7 ft, 7 in |
| Main Level | Utility Room | 5 ft | 6 ft, 3 in | 6 ft, 3 in X 5 ft |
Contact Us
Contact us for more information

Nick Harrison
Sales Representative
kentelharrison.com
RE/MAX Shuswap
105 - 650 Trans-Canada Hwy Ne
Salmon Arm, BC V1E 2S6
105 - 650 Trans-Canada Hwy Ne
Salmon Arm, BC V1E 2S6
250-833-6708
www.sandrakentel.com

Sandra Kentel
Sales Representative
kentelharrison.com
RE/MAX Shuswap
105 - 650 Trans-Canada Hwy Ne
Salmon Arm, BC V1E 2S6
105 - 650 Trans-Canada Hwy Ne
Salmon Arm, BC V1E 2S6
250-833-6708
www.sandrakentel.com

