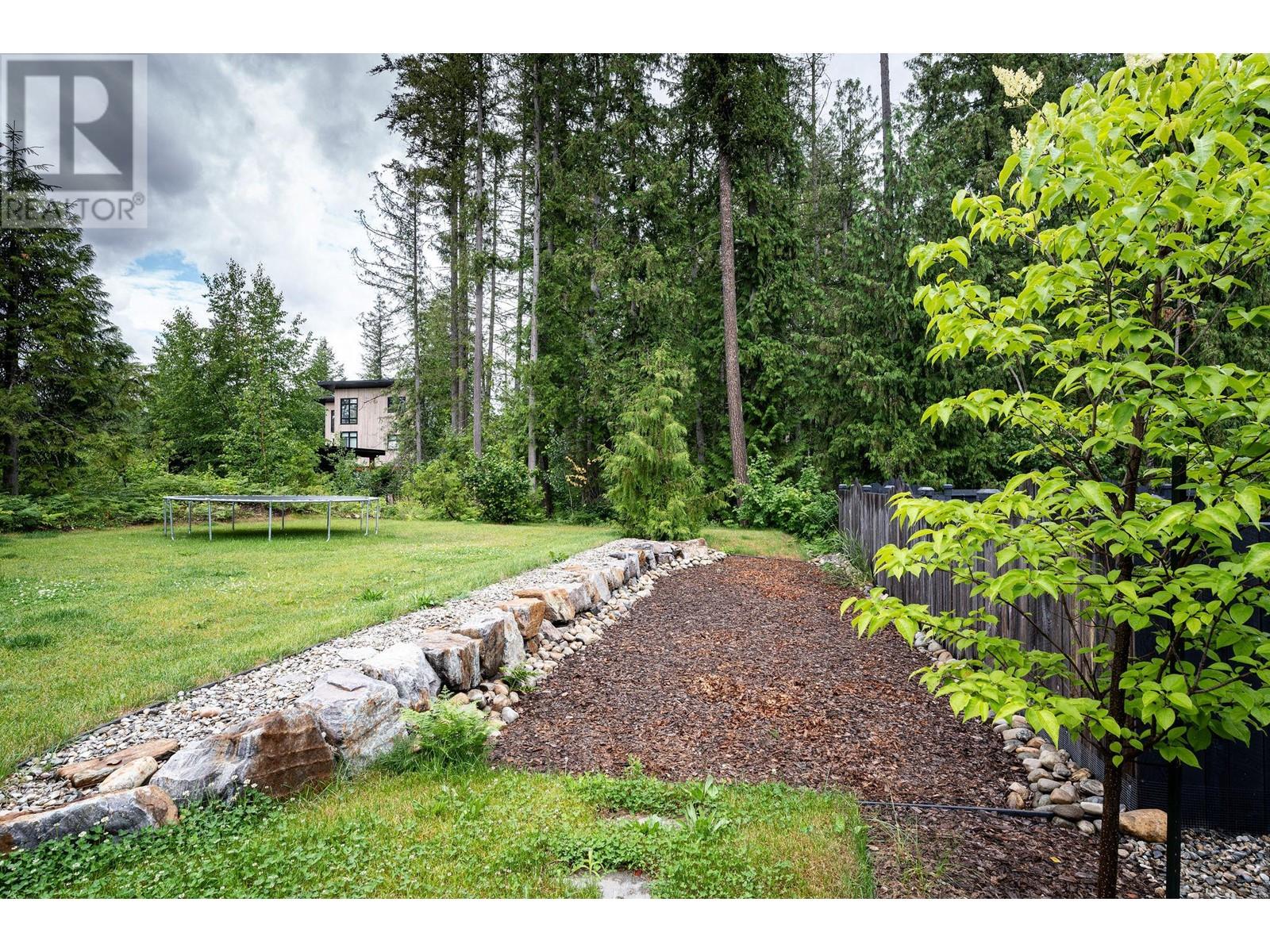1640 Prail Road Revelstoke, British Columbia V0E 2S1
$1,490,000
2021 custom master built home on huge west backing private back yard. Stunning views in every direction and from every intentionally designed window through this well thought out home. No detail has been overlooked in a meticulously designed layout that incorporates a central vaulted living and kitchen area with separate front office and a separate living wings on each side of the home. A massive center mud/gear area with in floor radian heat divides the main living area from the garage. Upstairs, large bedrooms with a luxurious bathroom occupy one wing of the home with a completely independent and fully self sufficient modern one bedroom suite in the other wing over the garage. Thoughtful considerations include carefully planned out snow load points with large covered deck areas covering entrances. Architecturally balanced glazing with windows placed to bring in the outdoors and emphasize viewpoints are in every area of the home. Impressive fully mature landscaping surrounds the home and front aggregate is prepped for new buyers to complete to their specification. (id:44574)
Property Details
| MLS® Number | 10318630 |
| Property Type | Single Family |
| Neigbourhood | Revelstoke |
| ParkingSpaceTotal | 1 |
| ViewType | Mountain View, View (panoramic) |
Building
| BathroomTotal | 4 |
| BedroomsTotal | 4 |
| ConstructedDate | 2021 |
| ConstructionStyleAttachment | Detached |
| HalfBathTotal | 1 |
| HeatingFuel | Other |
| HeatingType | Baseboard Heaters |
| StoriesTotal | 2 |
| SizeInterior | 2254 Sqft |
| Type | House |
| UtilityWater | Municipal Water |
Parking
| Attached Garage | 1 |
Land
| Acreage | No |
| Sewer | Septic Tank |
| SizeFrontage | 100 Ft |
| SizeIrregular | 0.35 |
| SizeTotal | 0.35 Ac|under 1 Acre |
| SizeTotalText | 0.35 Ac|under 1 Acre |
| ZoningType | Unknown |
Rooms
| Level | Type | Length | Width | Dimensions |
|---|---|---|---|---|
| Second Level | Full Bathroom | 10'2'' x 6' | ||
| Second Level | Bedroom | 10'10'' x 10'6'' | ||
| Second Level | Primary Bedroom | 13'6'' x 10'6'' | ||
| Main Level | Living Room | 14' x 10' | ||
| Main Level | Mud Room | 24'4'' x 6' | ||
| Main Level | Office | 10' x 10'10'' | ||
| Main Level | Foyer | 7'6'' x 5'4'' | ||
| Main Level | Storage | 8'8'' x 5' | ||
| Main Level | Partial Bathroom | 5' x 5' | ||
| Main Level | Full Bathroom | 10' x 6' | ||
| Main Level | Bedroom | 13'6'' x 10'6'' | ||
| Main Level | Kitchen | 10' x 14' | ||
| Main Level | Dining Room | 11'6'' x 9' | ||
| Additional Accommodation | Full Bathroom | 8'10'' x 5' | ||
| Additional Accommodation | Primary Bedroom | 9' x 11' | ||
| Additional Accommodation | Living Room | 19' x 11' |
https://www.realtor.ca/real-estate/27132111/1640-prail-road-revelstoke-revelstoke
Interested?
Contact us for more information
John Sparrow
102-217 Mackenzie Avenue
Revelstoke, British Columbia V0E 2S1


































