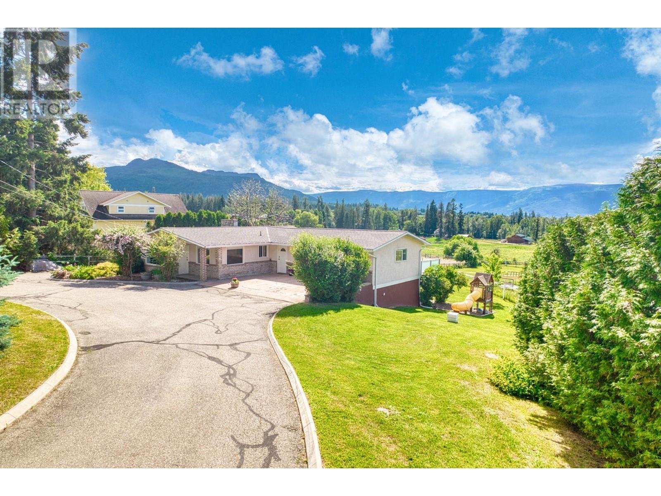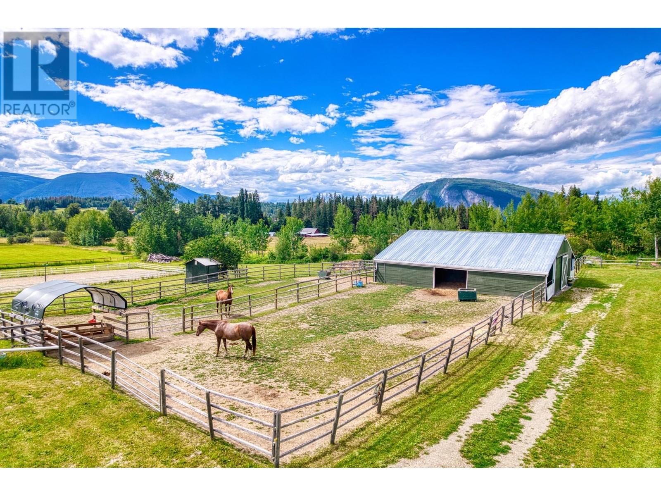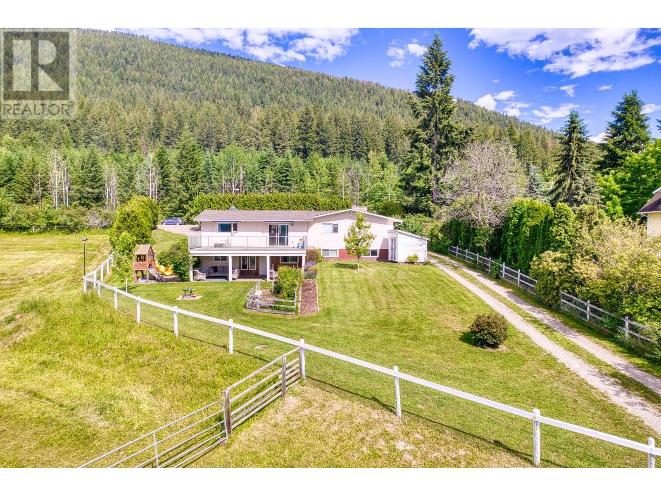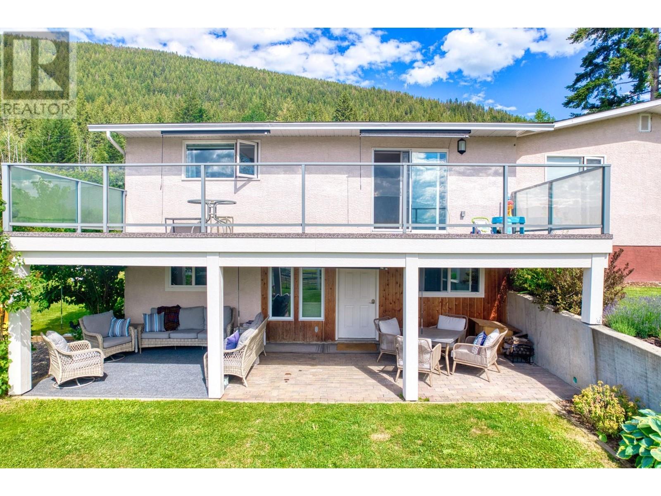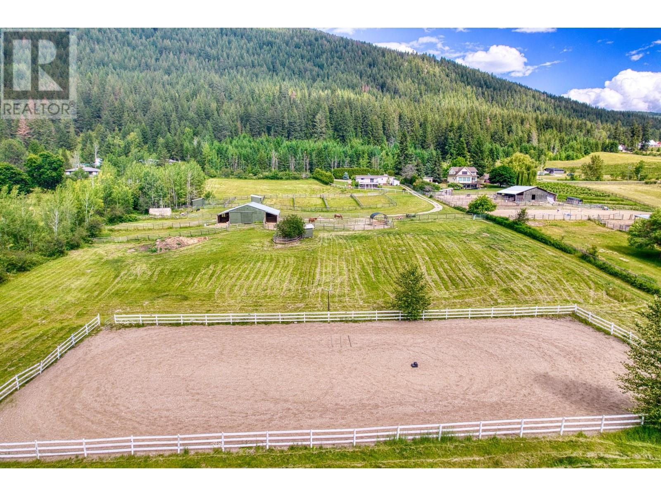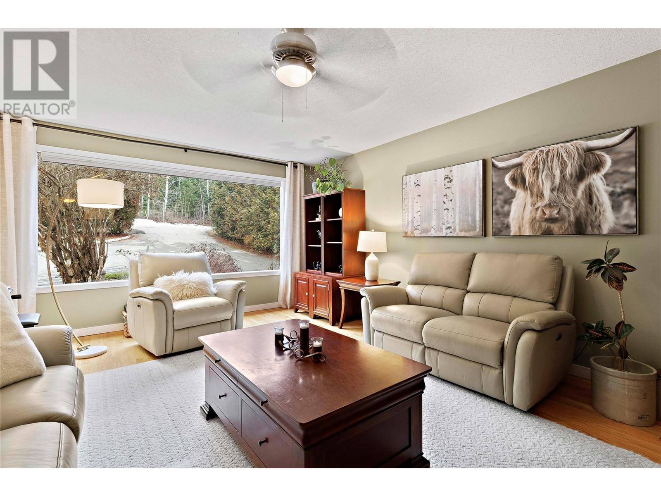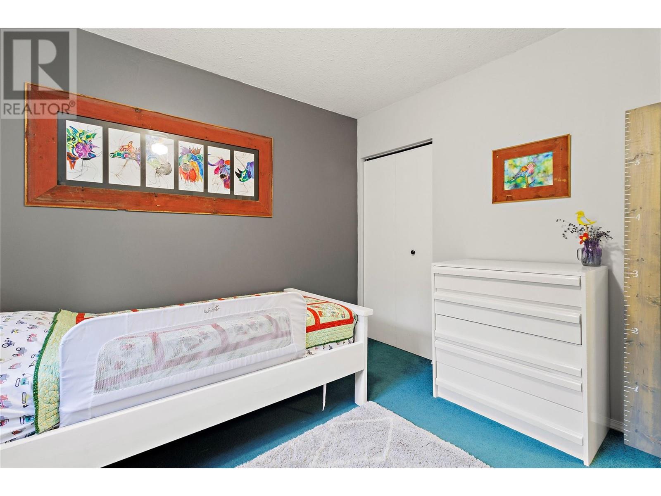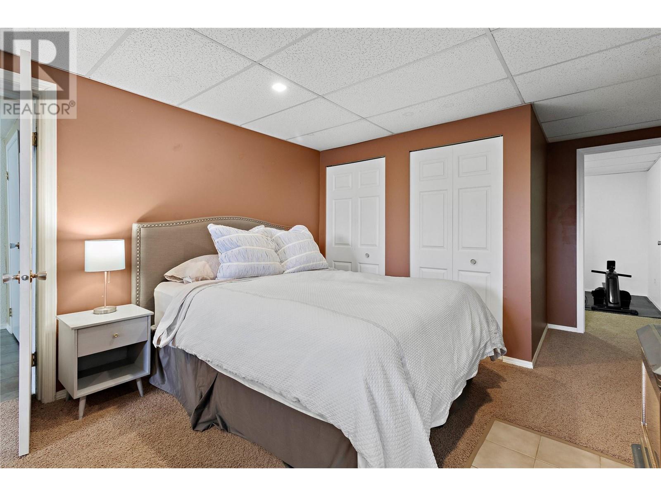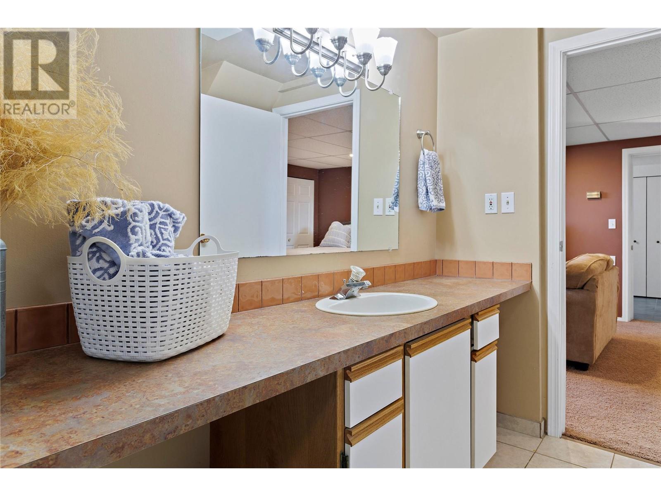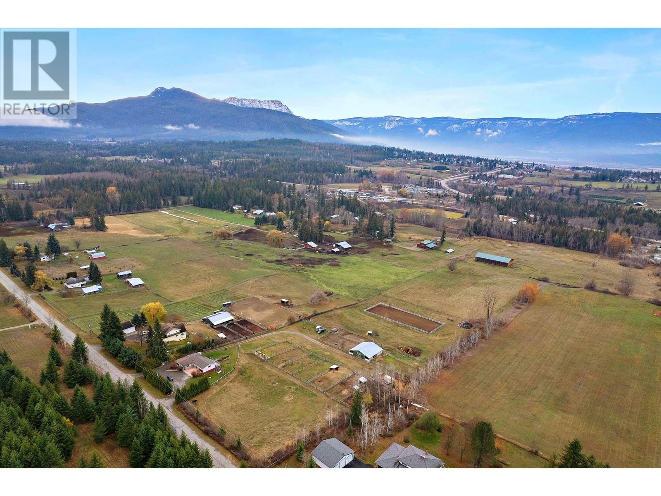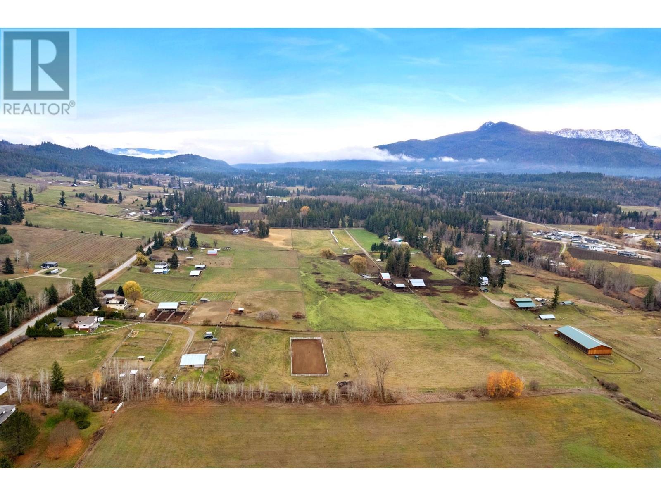1631 60 Street Ne Salmon Arm, British Columbia V1E 1Y3
$1,199,000
A RARE OPPORTUNITY AWAITS! A highly coveted South Canoe Acreage with gorgeous views and plenty of space - ideal for your Equestrian or Homesteading Dreams! Ten sprawling acres located in a highly sought-after area in Salmon Arm, especially desired for its “Country Living” within City Limits. Only a 5-min drive to either the City or to Canoe Beach on Shuswap Lake! Close to the South Canoe Trail System and Larch Hills Traverse and two South Canoe Equestrian Facilities. This lovely home features 3 bedrooms + 2 bathrooms, w/ a lower level studio suite (separate entrance) w/ den, kitchen, full bath, laundry & gas fireplace. Prepare delicious meals in the bright & welcoming kitchen, complete w/ modern appliances, ample cabinet space & a lovely dining area. Plentiful living space for family & guests, this versatile layout ensures comfort & functionality for every lifestyle. A west-facing ~340 sqft deck w/ stunning views of the valley and mountains, is perfect for watching gorgeous sunsets with a glass of wine, offering space for relaxation and entertaining. Outside, the possibilities are endless! This fenced property features a beautiful yard, large stall barn with tack room + paddocks + fenced outdoor riding arena, 5-acre hay field & 2 large grass fields. This Country Paradise calls! Escape the hustle and bustle of city life & embrace the tranquility of country living in this idyllic retreat. Your Shuswap Oasis awaits! Sellers are motivated to sell! Book your showing today! (id:44574)
Property Details
| MLS® Number | 10319612 |
| Property Type | Single Family |
| Neigbourhood | NE Salmon Arm |
| AmenitiesNearBy | Recreation, Schools |
| CommunityFeatures | Family Oriented, Rural Setting |
| ParkingSpaceTotal | 10 |
| StorageType | Feed Storage |
| ViewType | Mountain View, View (panoramic) |
Building
| BathroomTotal | 3 |
| BedroomsTotal | 3 |
| Appliances | Refrigerator, Dishwasher, Dryer, Range - Electric, Washer |
| ArchitecturalStyle | Ranch |
| BasementType | Full |
| ConstructedDate | 1970 |
| ConstructionStyleAttachment | Detached |
| ExteriorFinish | Brick, Stucco |
| FireplacePresent | Yes |
| FireplaceType | Free Standing Metal |
| FlooringType | Carpeted, Ceramic Tile, Hardwood |
| HeatingFuel | Electric |
| HeatingType | Forced Air, See Remarks |
| RoofMaterial | Asphalt Shingle |
| RoofStyle | Unknown |
| StoriesTotal | 2 |
| SizeInterior | 2591 Sqft |
| Type | House |
| UtilityWater | Municipal Water |
Parking
| See Remarks |
Land
| AccessType | Easy Access |
| Acreage | Yes |
| FenceType | Fence, Cross Fenced |
| LandAmenities | Recreation, Schools |
| Sewer | Septic Tank |
| SizeFrontage | 337 Ft |
| SizeIrregular | 10.11 |
| SizeTotal | 10.11 Ac|10 - 50 Acres |
| SizeTotalText | 10.11 Ac|10 - 50 Acres |
| ZoningType | Unknown |
Rooms
| Level | Type | Length | Width | Dimensions |
|---|---|---|---|---|
| Second Level | Other | 3'3'' x 8'6'' | ||
| Second Level | 4pc Bathroom | 10'5'' x 7'3'' | ||
| Second Level | Bedroom | 11'1'' x 11'4'' | ||
| Second Level | Bedroom | 10'11'' x 11'5'' | ||
| Second Level | 4pc Ensuite Bath | 10'11'' x 7'5'' | ||
| Second Level | Primary Bedroom | 13'9'' x 14'11'' | ||
| Second Level | Living Room | 17'6'' x 22'8'' | ||
| Second Level | Family Room | 14'0'' x 21'11'' | ||
| Second Level | Dining Room | 11'1'' x 8'9'' | ||
| Second Level | Kitchen | 11'5'' x 14'2'' | ||
| Main Level | Storage | 19'9'' x 23'5'' | ||
| Main Level | Storage | 9'9'' x 4'5'' | ||
| Main Level | Other | 4'2'' x 11'11'' | ||
| Main Level | Other | 9'9'' x 10'4'' | ||
| Main Level | Other | 9'9'' x 8'0'' | ||
| Main Level | Utility Room | 11'9'' x 21'11'' | ||
| Main Level | Den | 11'11'' x 10'8'' | ||
| Additional Accommodation | Living Room | 11'11'' x 27'7'' | ||
| Additional Accommodation | Full Bathroom | 11'8'' x 9'3'' | ||
| Additional Accommodation | Kitchen | 12'0'' x 8'5'' |
https://www.realtor.ca/real-estate/27179365/1631-60-street-ne-salmon-arm-ne-salmon-arm
Interested?
Contact us for more information
Reisha Harper
161 Hudson Avenue Ne
Salmon Arm, British Columbia V1E 4H7
Rebecca Harper
161 Hudson Avenue Ne
Salmon Arm, British Columbia V1E 4H7







