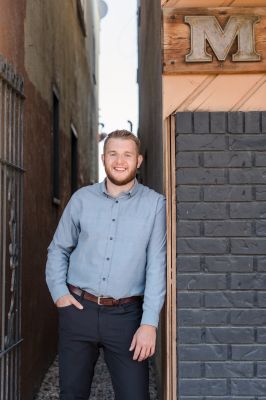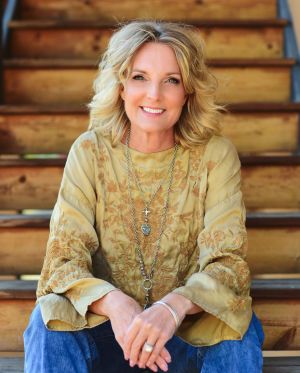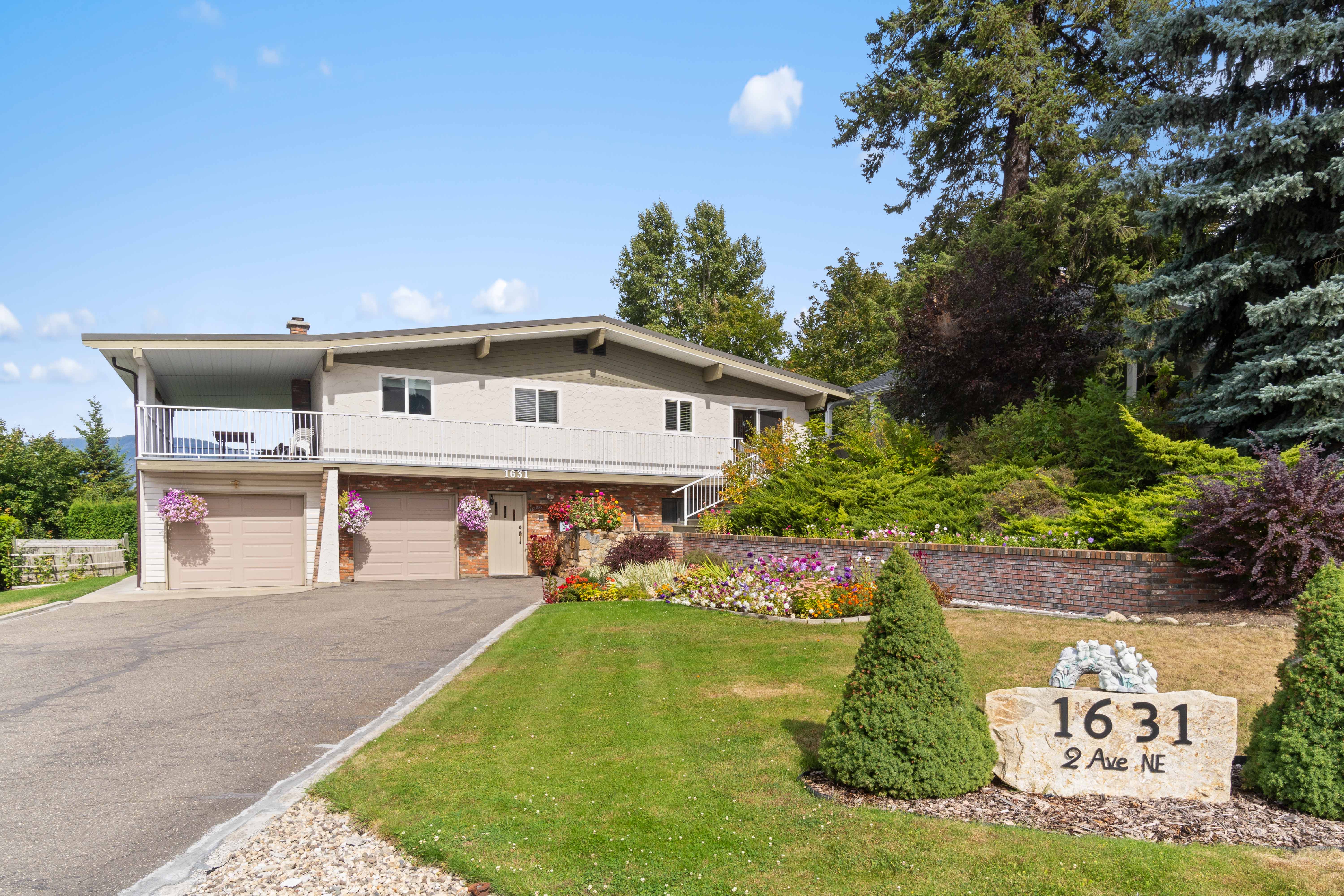1631 2 Avenue NE Salmon Arm, British Columbia V1E 1P1
SOLD
4 Bedroom
2 Bathroom
Ground Level Entry
Fireplace
A/c Wall Unit(S)
Electric Baseboards
Garden, Underground Sprinkler
SOLD
Property Details
| RP Number | SOLD |
| Property Type | Single Family |
| Amenities Near By | Schools, Shopping |
| Features | Vacuum Built-in, Rv Parking , Private Setting |
| Parking Space Total | 8 |
| Structure | Covered Deck, Deck, Workshop |
| View Type | Mountain View, Lake View |
Building
| Bathroom Total | 2 |
| Bedrooms Total | 4 |
| Age | 1977 |
| Architectural Style | Ground Level Entry |
| Basement Development | Full, Fully Finished |
| Basement Features | Grad Level Entry |
| Cooling Type | A/c Wall Unit(s) |
| Fireplace Fuel | Gas |
| Fireplace Present | Yes |
| Fireplace Total | 2 |
| Heating Fuel | Natural Gas, Electric |
| Heating Type | Electric Baseboards |
| Roof Material | Tar And Gravel |
| Size Exterior | 2508 Sqft |
| Type | House |
| Utility Water | Municipal Water |
Land
| Landscape Features | Garden, Underground Sprinkler |
| Size Total Text | 0.33 Acres |
| Zoning Description | R1 |
| Zoning Type | Single Family Residential |
Rooms
| Level | Type | Length | Width | Dimensions |
|---|---|---|---|---|
| Main Level | Living Room | 14 ft, 6 in | 22 ft | 22 ft X 14 ft, 6 in |
| Main Level | Dining Room | 14 ft | 9 ft | 9 ft X 14 ft |
| Main Level | Kitchen | 14 ft | 9 ft | 9 ft X 14 ft |
| Main Level | Master Bedroom | 14 ft, 6 in | 11 ft | 11 ft X 14 ft, 6 in |
| Main Level | Bedroom | 17 ft | 14 ft | 14 ft X 17 ft |
| Main Level | Ensuite | 6 ft | 3 ft | 3 ft X 6 ft |
| Main Level | Bedroom | 14 ft | 8 ft | 8 ft X 14 ft |
| Main Level | Bathroom | 10 ft | 9 ft | 9 ft X 10 ft |
| Basement | Bedroom | 14 ft | 11 ft | 11 ft X 14 ft |
| Basement | Bathroom | 11 ft | 9 ft | 9 ft X 11 ft |
| Basement | Laundry Room | 10 ft | 9 ft | 9 ft X 10 ft |
| Basement | Workshop | 28 ft | 11 ft | 11 ft X 28 ft |
| Basement | Foyer | 13 ft | 13 ft | 13 ft X 13 ft |
Interested?
Contact us for more information

Nick Harrison
Sales Representative
kentelharrison.com
RE/MAX Shuswap
105 - 650 Trans-Canada Hwy Ne
Salmon Arm, BC V1E 2S6
105 - 650 Trans-Canada Hwy Ne
Salmon Arm, BC V1E 2S6
250-833-6708
www.sandrakentel.com

Sandra Kentel
Sales Representative
kentelharrison.com
RE/MAX Shuswap
105 - 650 Trans-Canada Hwy Ne
Salmon Arm, BC V1E 2S6
105 - 650 Trans-Canada Hwy Ne
Salmon Arm, BC V1E 2S6
250-833-6708
www.sandrakentel.com

