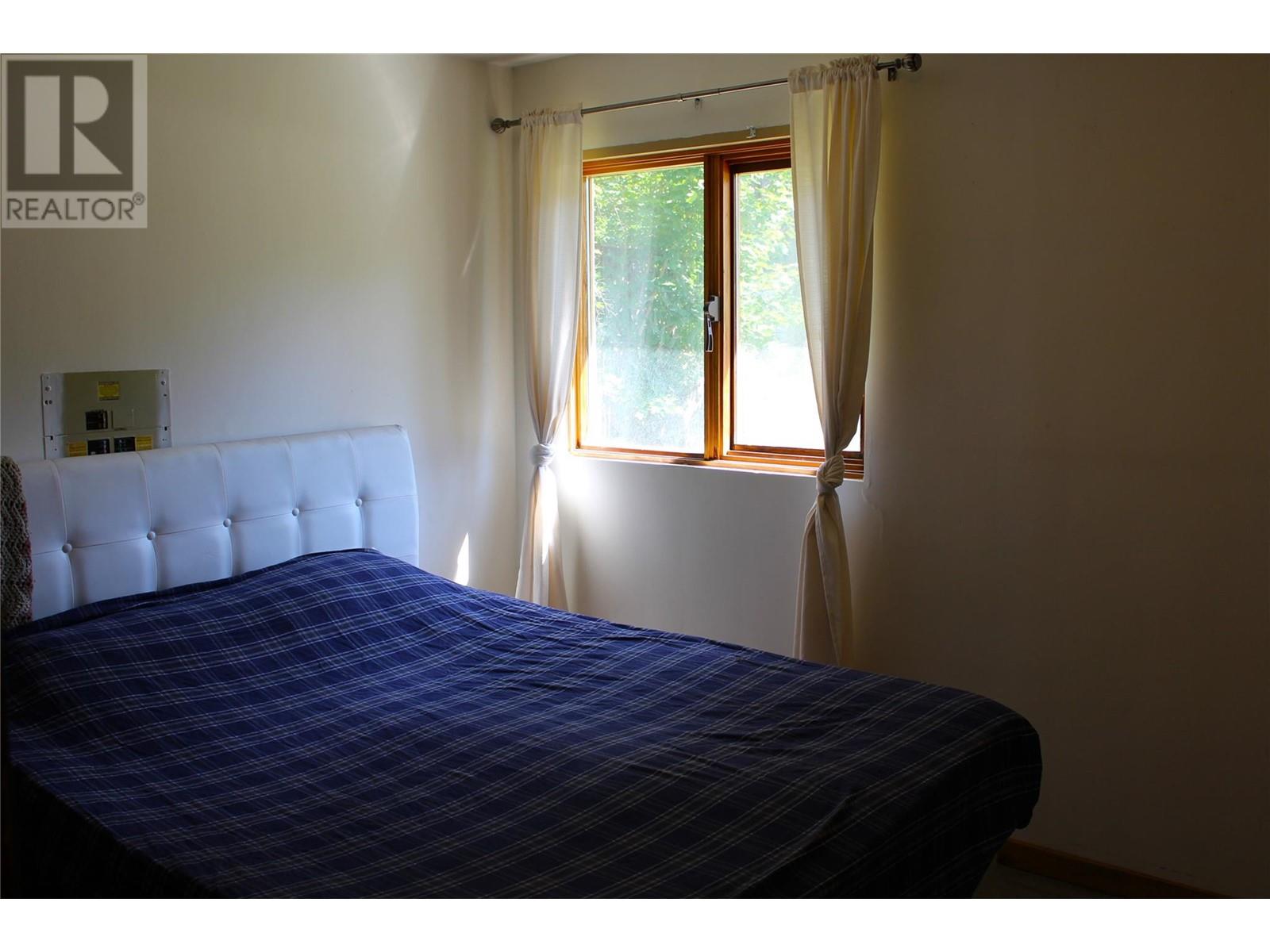161 Salmon Arm Drive Enderby, British Columbia V0E 1V1
$385,000
This cottage style home with a large yard is a great option for first time home buyers or someone looking to downsize. The 1/4 acre parcel offers lots of room for gardening, letting pets & kids play, working on projects and enjoying a view of the Enderby Cliffs. The backyard is fully fenced with privacy hedges between it and the closest neighbor. New flooring, baseboards and kitchen backsplash offer a versatile pallet for different decorating tastes. The central location offers easy access to city center, recreation and Highway 97A. Enderby is a great town for those seeking an active &/or relaxing lifestyle with its laid back community and close range to many recreation sites and multiple golf courses. Walking distance to schools, shopping and parks. Under 30 min to Salmon Arm, Vernon and Mabel Lake, under 1.5 hrs to Kamloops and Kelowna. (id:44574)
Property Details
| MLS® Number | 10319814 |
| Property Type | Single Family |
| Neigbourhood | Enderby / Grindrod |
| Amenities Near By | Park, Recreation, Schools, Shopping |
| Community Features | Family Oriented, Pets Allowed, Pets Allowed With Restrictions |
| View Type | Mountain View |
Building
| Bathroom Total | 1 |
| Bedrooms Total | 1 |
| Appliances | Refrigerator, Dryer, Oven - Electric, Washer |
| Constructed Date | 1959 |
| Construction Style Attachment | Detached |
| Cooling Type | Window Air Conditioner |
| Exterior Finish | Vinyl Siding |
| Foundation Type | Block |
| Heating Fuel | Electric |
| Heating Type | Baseboard Heaters, Other |
| Stories Total | 1 |
| Size Interior | 512 Sqft |
| Type | House |
| Utility Water | Municipal Water |
Parking
| Surfaced |
Land
| Access Type | Easy Access |
| Acreage | No |
| Fence Type | Fence |
| Land Amenities | Park, Recreation, Schools, Shopping |
| Sewer | Municipal Sewage System |
| Size Irregular | 0.25 |
| Size Total | 0.25 Ac|under 1 Acre |
| Size Total Text | 0.25 Ac|under 1 Acre |
| Zoning Type | Unknown |
Rooms
| Level | Type | Length | Width | Dimensions |
|---|---|---|---|---|
| Main Level | Full Bathroom | 11'4'' x 7'5'' | ||
| Main Level | Primary Bedroom | 10'2'' x 9'1'' | ||
| Main Level | Kitchen | 10'5'' x 8' | ||
| Main Level | Dining Room | 8' x 5'4'' | ||
| Main Level | Living Room | 15'3'' x 12'6'' |
Utilities
| Cable | Available |
| Electricity | Available |
| Telephone | Available |
| Sewer | Available |
| Water | Available |
https://www.realtor.ca/real-estate/27187824/161-salmon-arm-drive-enderby-enderby-grindrod
Interested?
Contact us for more information
Brilianna Rose
6-3495 Pleasant Valley Road
Armstrong, British Columbia V0E 1B0
(250) 546-4487
(250) 546-2546






















