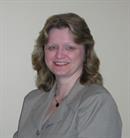160 5th Avenue Sw Unit# 404 Salmon Arm, British Columbia V1E 1R4
$322,500Maintenance, Reserve Fund Contributions, Insurance, Ground Maintenance, Property Management, Other, See Remarks, Sewer, Waste Removal, Water
$467.36 Monthly
Maintenance, Reserve Fund Contributions, Insurance, Ground Maintenance, Property Management, Other, See Remarks, Sewer, Waste Removal, Water
$467.36 MonthlyENJOY EASY LIVING IN THIS IMMACULATE TOP FLOOR APARTMENT! Convenience is key with an elevator in the building, ensuring effortless access to this top floor unit. Well-kept 1100 sq ft home features foyer with closet, kitchen with lots of cabinets that is open to the dining area and living room that provides access onto to balcony to enjoy your morning coffee and the scenic views that includes a lake view. Primary bedroom with ensuite and walk-in closet, spacious guest bedroom and the laundry room is large enough to be used as an office or den as the washer/dryer are tucked away in the closet. Nicely updated over the years with vinyl plank flooring, stainless steel appliances, updated handles on the cupboards, counter-tops, light fixtures and toilets. Includes wall air-conditioner to keep you cool in the warmer weather. The complex ""The Okanagan"" is located within walking distance to two malls, shopping, and many amenities. Covered parking. Large in-building storage locker. Perfect for retirement, first-time home buyers or investment. (id:44574)
Property Details
| MLS® Number | 10343164 |
| Property Type | Single Family |
| Neigbourhood | SW Salmon Arm |
| Community Name | The Okanagan |
| Features | Balcony |
| Parking Space Total | 1 |
| Storage Type | Storage, Locker |
| View Type | Mountain View, View Of Water |
Building
| Bathroom Total | 2 |
| Bedrooms Total | 2 |
| Appliances | Refrigerator, Dishwasher, Range - Electric, Microwave, Washer & Dryer |
| Architectural Style | Other |
| Constructed Date | 1995 |
| Cooling Type | Wall Unit |
| Exterior Finish | Stucco |
| Fireplace Fuel | Gas |
| Fireplace Present | Yes |
| Fireplace Type | Unknown |
| Flooring Type | Carpeted, Vinyl |
| Heating Fuel | Electric |
| Heating Type | Baseboard Heaters |
| Roof Material | Asphalt Shingle |
| Roof Style | Unknown |
| Stories Total | 1 |
| Size Interior | 1,100 Ft2 |
| Type | Apartment |
| Utility Water | Municipal Water |
Parking
| Covered |
Land
| Acreage | No |
| Sewer | Municipal Sewage System |
| Size Total Text | Under 1 Acre |
| Zoning Type | Unknown |
Rooms
| Level | Type | Length | Width | Dimensions |
|---|---|---|---|---|
| Main Level | Living Room | 11'9'' x 13'8'' | ||
| Main Level | Dining Room | 7'7'' x 11'8'' | ||
| Main Level | Kitchen | 8'5'' x 11'8'' | ||
| Main Level | Full Ensuite Bathroom | 4'10'' x 9' | ||
| Main Level | Primary Bedroom | 15'5'' x 10'9'' | ||
| Main Level | Bedroom | 8'10'' x 13'6'' | ||
| Main Level | Full Bathroom | 4'11'' x 7'6'' | ||
| Main Level | Laundry Room | 7'8'' x 10'10'' | ||
| Main Level | Foyer | 6'4'' x 8'10'' |






https://www.realtor.ca/real-estate/28164391/160-5th-avenue-sw-unit-404-salmon-arm-sw-salmon-arm
Contact Us
Contact us for more information

Linda Clarke
www.lindaclarke.ca/
#105-650 Trans Canada Hwy
Salmon Arm, British Columbia V1E 2S6
(250) 832-7051
(250) 832-2777
www.remaxshuswap.ca/


