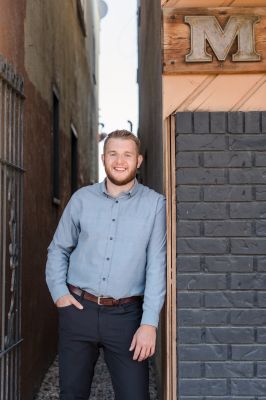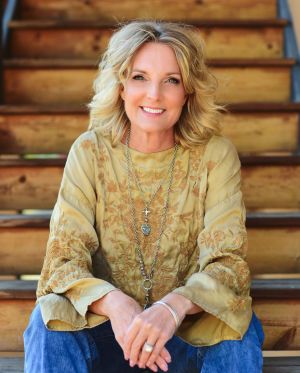#16 1231 10 Street Sw Salmon Arm, British Columbia V1E 0A5
2 Bedroom
2 Bathroom
Rancher
Geothermal
Geothermal
Landscaped, Lawn
SOLD
Property Details
| RP Number | SOLD |
| Property Type | Single Family |
| Community Name | Village at 10th & 10th |
| Amenities Near By | Shopping, Recreation, Park |
| Community Features | 55+, Adult Oriented, Quiet Area |
| Features | Central Location |
| Parking Space Total | 2 |
| Structure | Patio |
| View Type | Mountain View |
Building
| Bathroom Total | 2 |
| Bedrooms Total | 2 |
| Age | 2007 |
| Architectural Style | Rancher |
| Basement Development | Crawl Space |
| Cooling Type | Geothermal |
| Heating Type | Geothermal |
| Roof Material | Asphalt/fibreglass Shingle |
| Size Exterior | 1364 Sqft |
| Type | House |
| Utility Water | Municipal Water |
Land
| Landscape Features | Landscaped, Lawn |
| Size Total Text | .09 Acres |
| Zoning Description | R4 |
Rooms
| Level | Type | Length | Width | Dimensions |
|---|---|---|---|---|
| Main Level | Living Room | 16 ft, 8 in | 17 ft, 10 in | 17 ft, 10 in X 16 ft, 8 in |
| Main Level | Kitchen | 13 ft, 9 in | 15 ft, 11 in | 15 ft, 11 in X 13 ft, 9 in |
| Main Level | Dining Room | 10 ft | 12 ft | 12 ft X 10 ft |
| Main Level | Master Bedroom | 12 ft, 4 in | 12 ft, 7 in | 12 ft, 7 in X 12 ft, 4 in |
| Main Level | 4pc Ensuite Bath | 11 ft, 4 in | 5 ft, 11 in | 5 ft, 11 in X 11 ft, 4 in |
| Main Level | Bedroom | 10 ft, 8 in | 15 ft, 5 in | 15 ft, 5 in X 10 ft, 8 in |
| Main Level | 3pc Bathroom | 4 ft, 11 in | 8 ft, 8 in | 8 ft, 8 in X 4 ft, 11 in |
| Main Level | Laundry Room | 4 ft, 10 in | 7 ft | 7 ft X 4 ft, 10 in |
| Main Level | Utility Room | 5 ft, 4 in | 7 ft | 7 ft X 5 ft, 4 in |
| Main Level | Other | 23 ft, 7 in | 11 ft, 5 in | 11 ft, 5 in X 23 ft, 7 in |






Contact Us
Contact us for more information

Nick Harrison
Sales Representative
kentelharrison.com
RE/MAX Shuswap
105 - 650 Trans-Canada Hwy Ne
Salmon Arm, BC V1E 2S6
105 - 650 Trans-Canada Hwy Ne
Salmon Arm, BC V1E 2S6
250-833-6708
www.sandrakentel.com

Sandra Kentel
Sales Representative
kentelharrison.com
RE/MAX Shuswap
105 - 650 Trans-Canada Hwy Ne
Salmon Arm, BC V1E 2S6
105 - 650 Trans-Canada Hwy Ne
Salmon Arm, BC V1E 2S6
250-833-6708
www.sandrakentel.com

