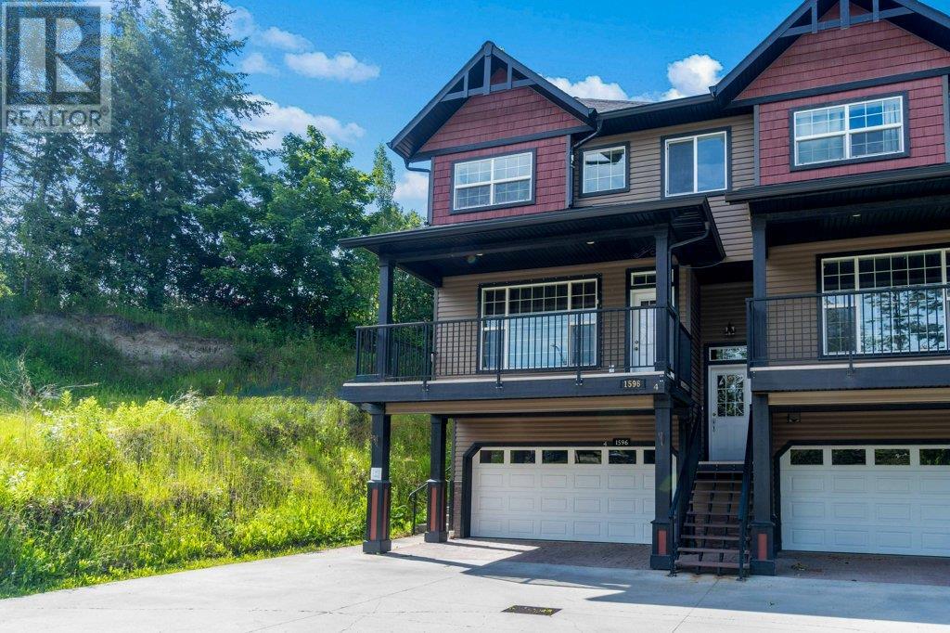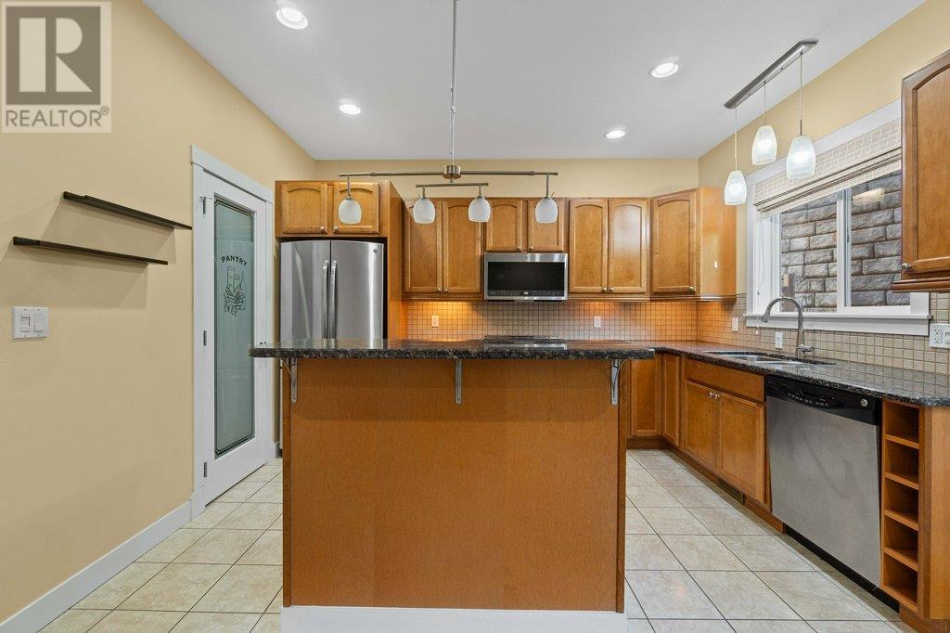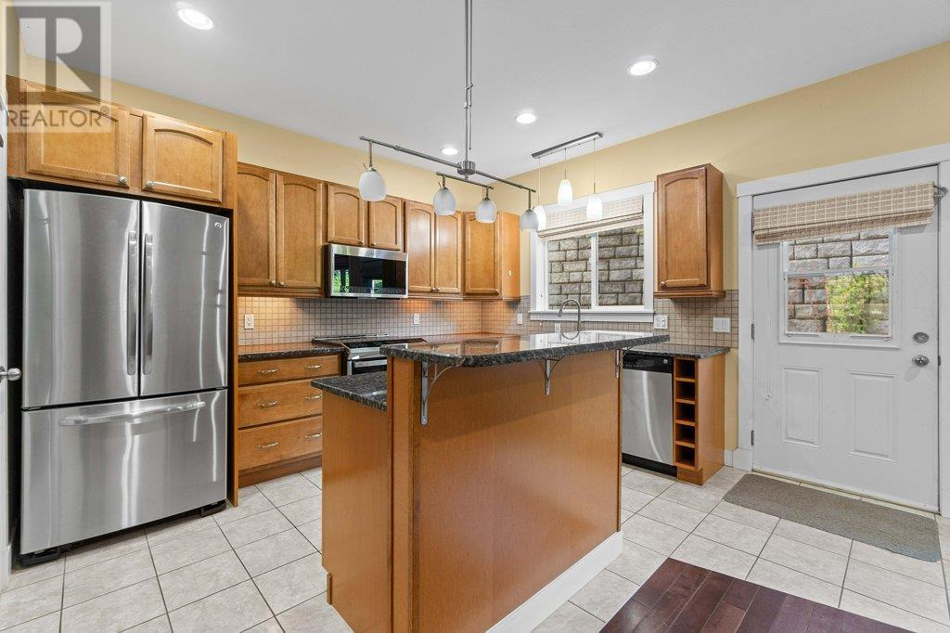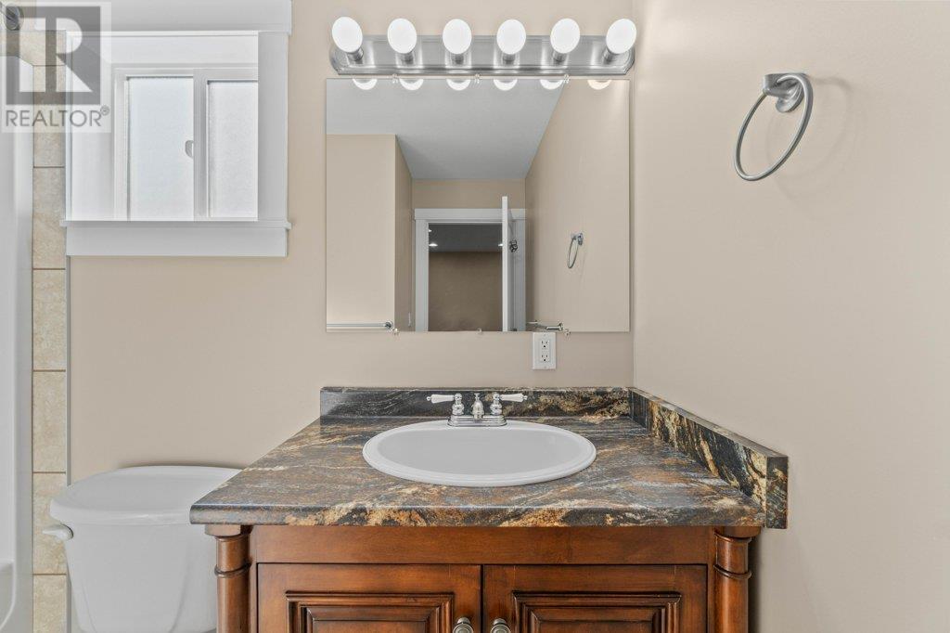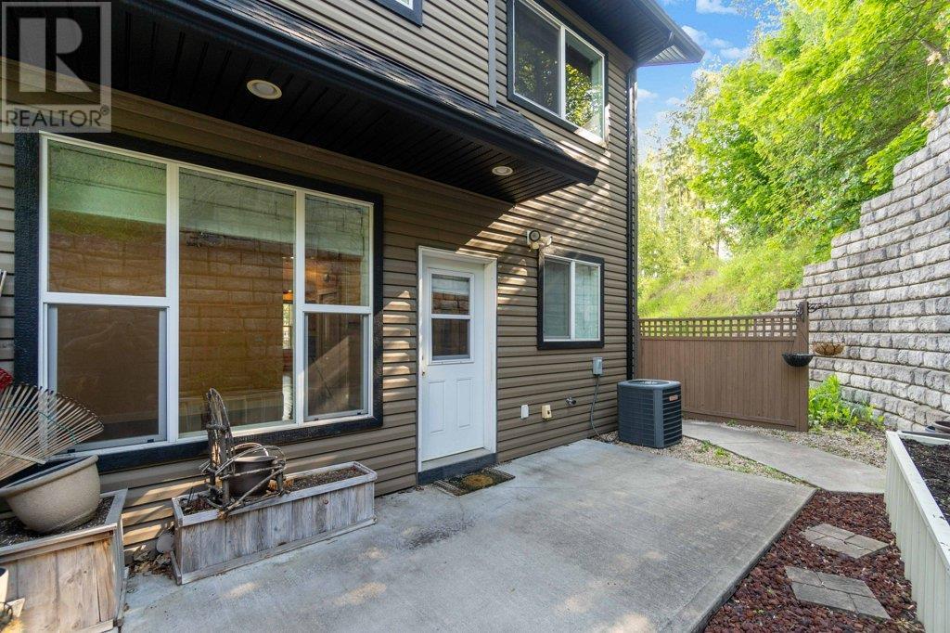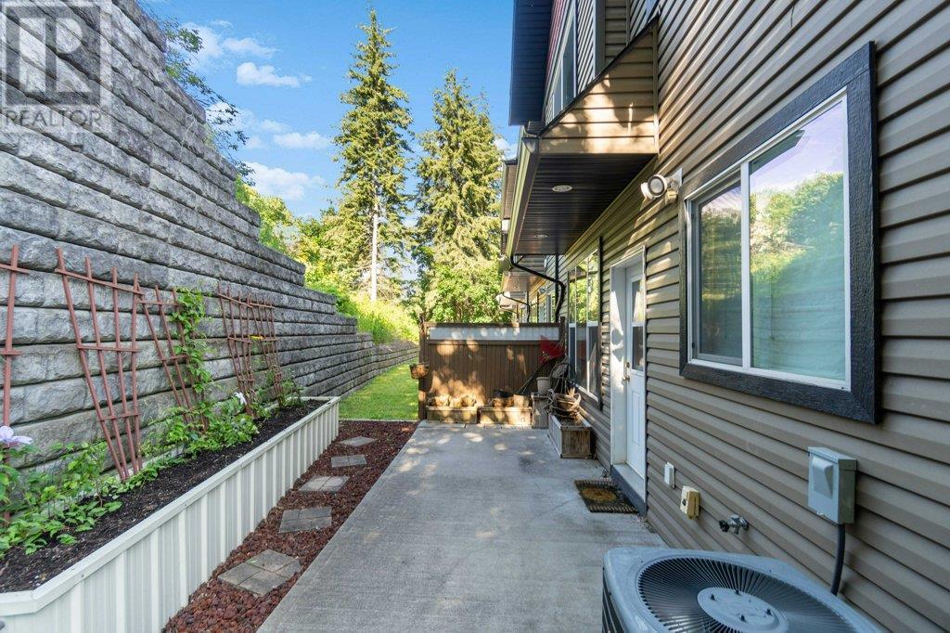1596 Okanagan Avenue Se Unit# 4 Salmon Arm, British Columbia V1E 1N5
$559,900Maintenance, Reserve Fund Contributions, Insurance
$225 Monthly
Maintenance, Reserve Fund Contributions, Insurance
$225 MonthlyEND UNIT TOWNHOME - OKANAGAN RIDGE. This spacious end unit townhome deserves a second look. The location is central and offers easy access to downtown while still being close enough to walk to schools, trails and parks. The main level includes a large livingroom with gas fireplace that opens out onto a covered deck. The kitchen/dining area allows access to the private back patio and features solid surface counters and pantry for storage. The second floor features a full main bath, 3 spacious bedrooms including the primary bedroom with large walk-in closet and large ensuite. The basement level offers storage, a large rec room and access to the double garage. Extra room to park in front of the garage as well. Great value. Move in ready. Available for quick possession. (id:44574)
Property Details
| MLS® Number | 10317365 |
| Property Type | Single Family |
| Neigbourhood | SE Salmon Arm |
| Community Name | OKANAGAN RIDGE |
| AmenitiesNearBy | Public Transit, Recreation, Schools, Shopping |
| CommunityFeatures | Pets Allowed With Restrictions |
| Features | Private Setting, Jacuzzi Bath-tub |
| ParkingSpaceTotal | 4 |
| ViewType | Mountain View |
Building
| BathroomTotal | 4 |
| BedroomsTotal | 3 |
| Appliances | Range, Refrigerator, Dishwasher, Range - Electric, Microwave, Washer & Dryer |
| ArchitecturalStyle | Split Level Entry |
| ConstructedDate | 2010 |
| ConstructionStyleAttachment | Attached |
| ConstructionStyleSplitLevel | Other |
| CoolingType | Central Air Conditioning |
| ExteriorFinish | Vinyl Siding, Composite Siding |
| FireplaceFuel | Gas |
| FireplacePresent | Yes |
| FireplaceType | Unknown |
| FlooringType | Carpeted, Hardwood, Tile |
| HalfBathTotal | 2 |
| HeatingType | Forced Air |
| RoofMaterial | Asphalt Shingle |
| RoofStyle | Unknown |
| StoriesTotal | 3 |
| SizeInterior | 2390 Sqft |
| Type | Row / Townhouse |
| UtilityWater | Municipal Water |
Parking
| See Remarks | |
| Attached Garage | 2 |
Land
| Acreage | No |
| LandAmenities | Public Transit, Recreation, Schools, Shopping |
| Sewer | Municipal Sewage System |
| SizeIrregular | 0.26 |
| SizeTotal | 0.26 Ac|under 1 Acre |
| SizeTotalText | 0.26 Ac|under 1 Acre |
| ZoningType | Unknown |
Rooms
| Level | Type | Length | Width | Dimensions |
|---|---|---|---|---|
| Second Level | 4pc Bathroom | 7'11'' x 8'8'' | ||
| Second Level | 4pc Ensuite Bath | 6'11'' x 13'2'' | ||
| Second Level | Bedroom | 10'11'' x 14'10'' | ||
| Second Level | Bedroom | 10'6'' x 13'8'' | ||
| Second Level | Primary Bedroom | 14'4'' x 17'9'' | ||
| Second Level | Other | 7'1'' x 6'10'' | ||
| Basement | Utility Room | 2'3'' x 4'5'' | ||
| Basement | Storage | 6'1'' x 20'6'' | ||
| Basement | Recreation Room | 18'3'' x 13'3'' | ||
| Basement | Other | 16'11'' x 20'6'' | ||
| Basement | 2pc Bathroom | 5'9'' x 7' | ||
| Main Level | 2pc Bathroom | 4'8'' x 5' | ||
| Main Level | Dining Room | 12'5'' x 13'10'' | ||
| Main Level | Foyer | 4'2'' x 23'6'' | ||
| Main Level | Kitchen | 13'4'' x 12'9'' | ||
| Main Level | Living Room | 17'6'' x 25'1'' |
https://www.realtor.ca/real-estate/27113546/1596-okanagan-avenue-se-unit-4-salmon-arm-se-salmon-arm
Interested?
Contact us for more information
Tina Cosman
P.o. Box 434
Salmon Arm, British Columbia V1E 4N6
