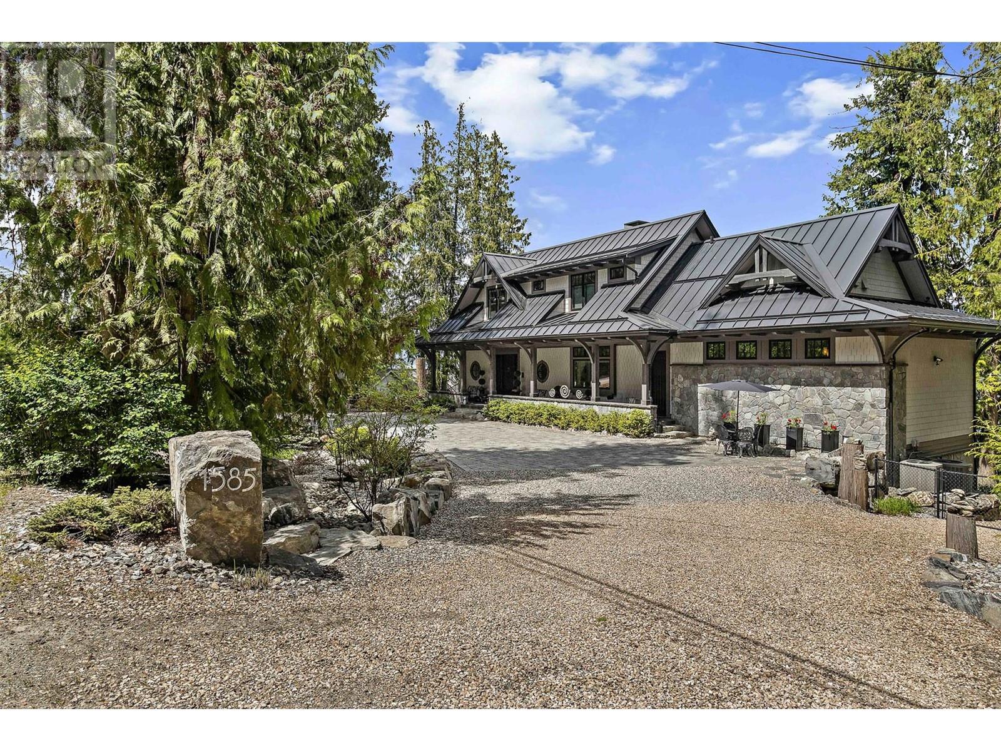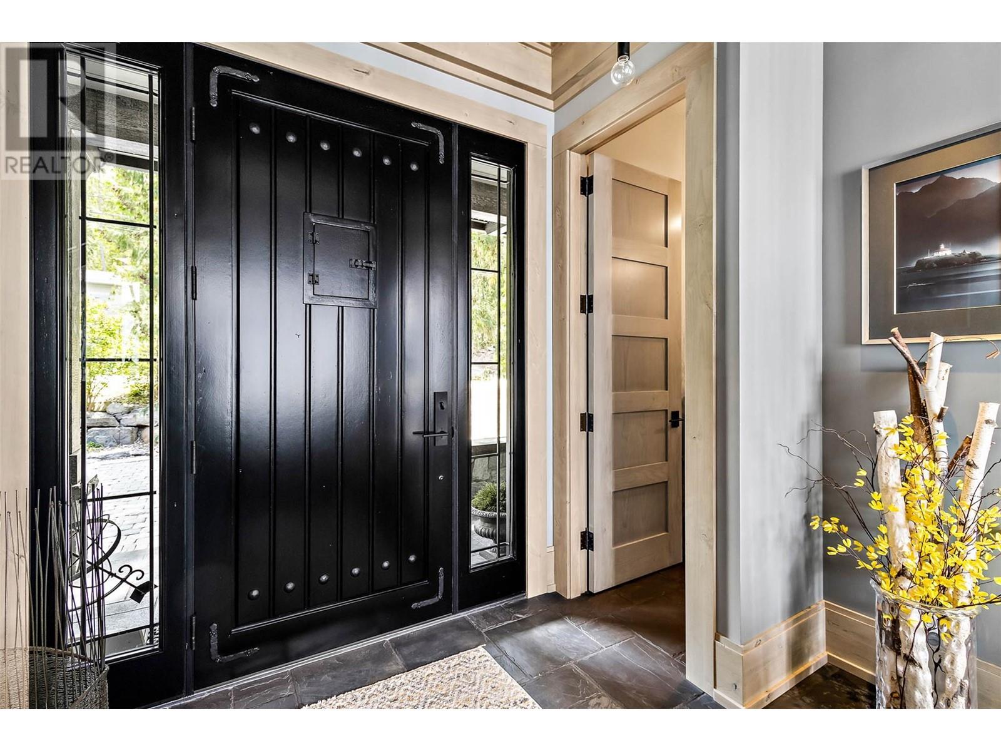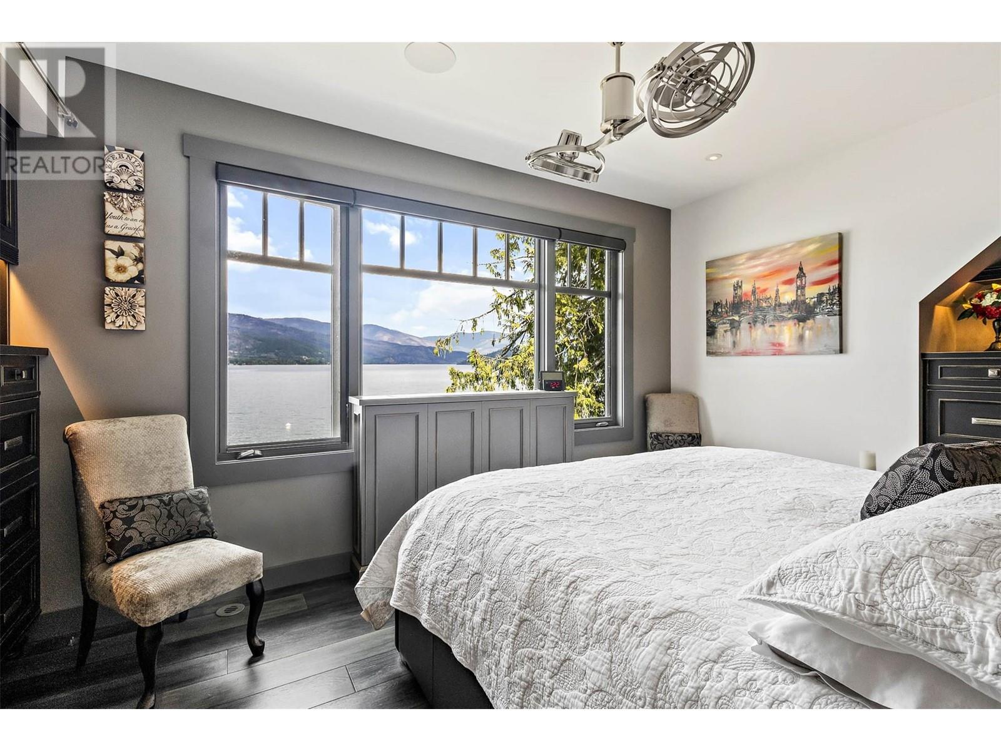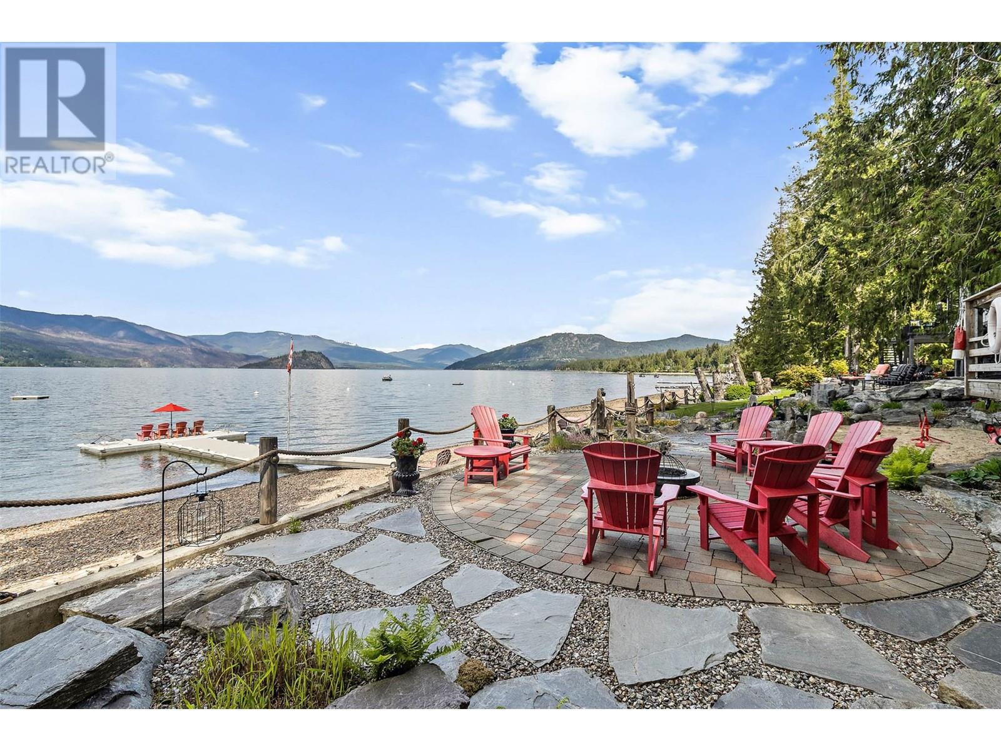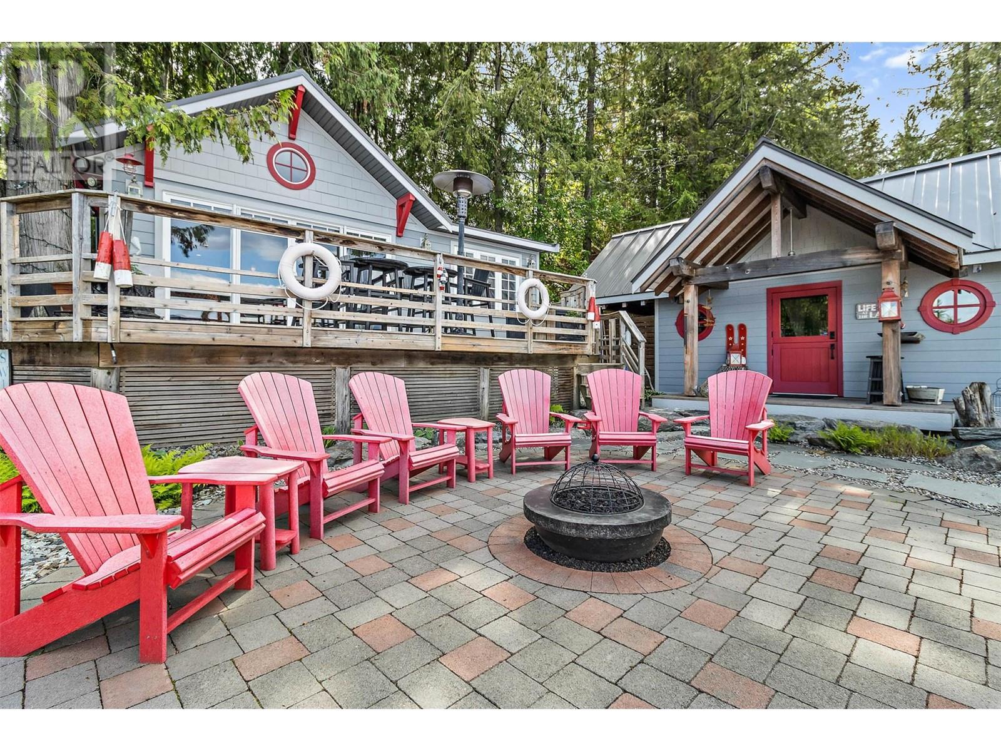1585 Blind Bay Road Sorrento, British Columbia V0E 2W0
$5,899,000
Discover the epitome of lakeside luxury at this remarkable Shuswap Lake waterfront property. Nestled on 8 acres with 200 feet of pristine lakeshore, this 4,500-square-foot home offers an open living area with a wall of lakeview windows, coffered ceilings, and an incredible feature stone fireplace. Enjoy heated slate and travertine floors, a custom kitchen with leathered granite countertops, and an entertainment room complete with a pool table and built-in wet bar. The oak wine cellar adds a touch of sophistication, while the Control 4 System seamlessly manages lighting, heat, A/C, music, and blinds. A detached 3 bedroom guest home, deluxe lakeside bar, heated 40x60 shop, custom hardscape, sandy beach, T-shaped dock, and three buoys complete this lakeside paradise. (id:44574)
Property Details
| MLS® Number | 10315100 |
| Property Type | Single Family |
| Neigbourhood | Sorrento |
| Parking Space Total | 8 |
Building
| Bathroom Total | 4 |
| Bedrooms Total | 4 |
| Basement Type | Full |
| Constructed Date | 2014 |
| Construction Style Attachment | Detached |
| Cooling Type | Central Air Conditioning |
| Fire Protection | Security |
| Fireplace Fuel | Electric,gas |
| Fireplace Present | Yes |
| Fireplace Type | Unknown,unknown |
| Half Bath Total | 1 |
| Heating Type | Forced Air, Other, See Remarks |
| Stories Total | 3 |
| Size Interior | 4520 Sqft |
| Type | House |
| Utility Water | Lake/river Water Intake |
Parking
| See Remarks | |
| Detached Garage | 8 |
| Oversize | |
| R V |
Land
| Acreage | Yes |
| Sewer | Septic Tank |
| Size Irregular | 8.03 |
| Size Total | 8.03 Ac|5 - 10 Acres |
| Size Total Text | 8.03 Ac|5 - 10 Acres |
| Surface Water | Lake |
| Zoning Type | Unknown |
Rooms
| Level | Type | Length | Width | Dimensions |
|---|---|---|---|---|
| Second Level | Dining Nook | 12'8'' x 12' | ||
| Second Level | Office | 23'1'' x 12'5'' | ||
| Second Level | Other | 10'9'' x 8'8'' | ||
| Second Level | 5pc Ensuite Bath | 15' x 10'10'' | ||
| Second Level | Primary Bedroom | 15'9'' x 13'8'' | ||
| Basement | Storage | 13'10'' x 15'2'' | ||
| Basement | Laundry Room | 13' x 10'6'' | ||
| Basement | Wine Cellar | 19' x 6'2'' | ||
| Basement | Full Bathroom | 10'6'' x 9'4'' | ||
| Basement | Bedroom | 11'1'' x 13'2'' | ||
| Basement | Exercise Room | 14'4'' x 13'3'' | ||
| Basement | Den | 18'4'' x 15'10'' | ||
| Basement | Games Room | 16'3'' x 27'11'' | ||
| Main Level | Partial Bathroom | 6'9'' x 3'5'' | ||
| Main Level | Other | 10'3'' x 6'7'' | ||
| Main Level | Pantry | 5'7'' x 8'10'' | ||
| Main Level | Full Bathroom | 18'10'' x 8'7'' | ||
| Main Level | Bedroom | 11'1'' x 14'6'' | ||
| Main Level | Bedroom | 11'2'' x 11'1'' | ||
| Main Level | Dining Room | 15'9'' x 15'9'' | ||
| Main Level | Kitchen | 15'9'' x 10' | ||
| Main Level | Living Room | 29'5'' x 18'1'' | ||
| Secondary Dwelling Unit | Full Bathroom | 6'4'' x 8'7'' | ||
| Secondary Dwelling Unit | Bedroom | 8'6'' x 9'8'' | ||
| Secondary Dwelling Unit | Bedroom | 6'7'' x 9'7'' | ||
| Secondary Dwelling Unit | Primary Bedroom | 8'11'' x 10'4'' | ||
| Secondary Dwelling Unit | Kitchen | 13'5'' x 15'4'' | ||
| Secondary Dwelling Unit | Living Room | 9'1'' x 14'9'' |
https://www.realtor.ca/real-estate/27045220/1585-blind-bay-road-sorrento-sorrento
Interested?
Contact us for more information
Jim Grieve
Personal Real Estate Corporation
www.jgrieverealestate.com/
https://www.facebook.com/jgrieverealestate/

404-251 Trans Canada Hwy Nw
Salmon Arm, British Columbia V1E 3B8
(250) 832-7871
(250) 832-7573
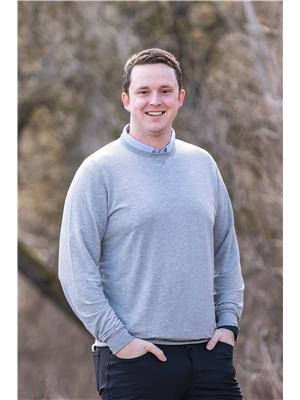
Nathan Grieve
https://jgrieverealestate.com/
https://www.facebook.com/jgrieverealestate
https://www.linkedin.com/in/nathan-grieve/
https://www.instagram.com/jgrieverealestate/

404-251 Trans Canada Hwy Nw
Salmon Arm, British Columbia V1E 3B8
(250) 832-7871
(250) 832-7573

Jordan Grieve
Personal Real Estate Corporation
jgrieverealestate.com/
https://www.facebook.com/jgrieverealestate/

404-251 Trans Canada Hwy Nw
Salmon Arm, British Columbia V1E 3B8
(250) 832-7871
(250) 832-7573







