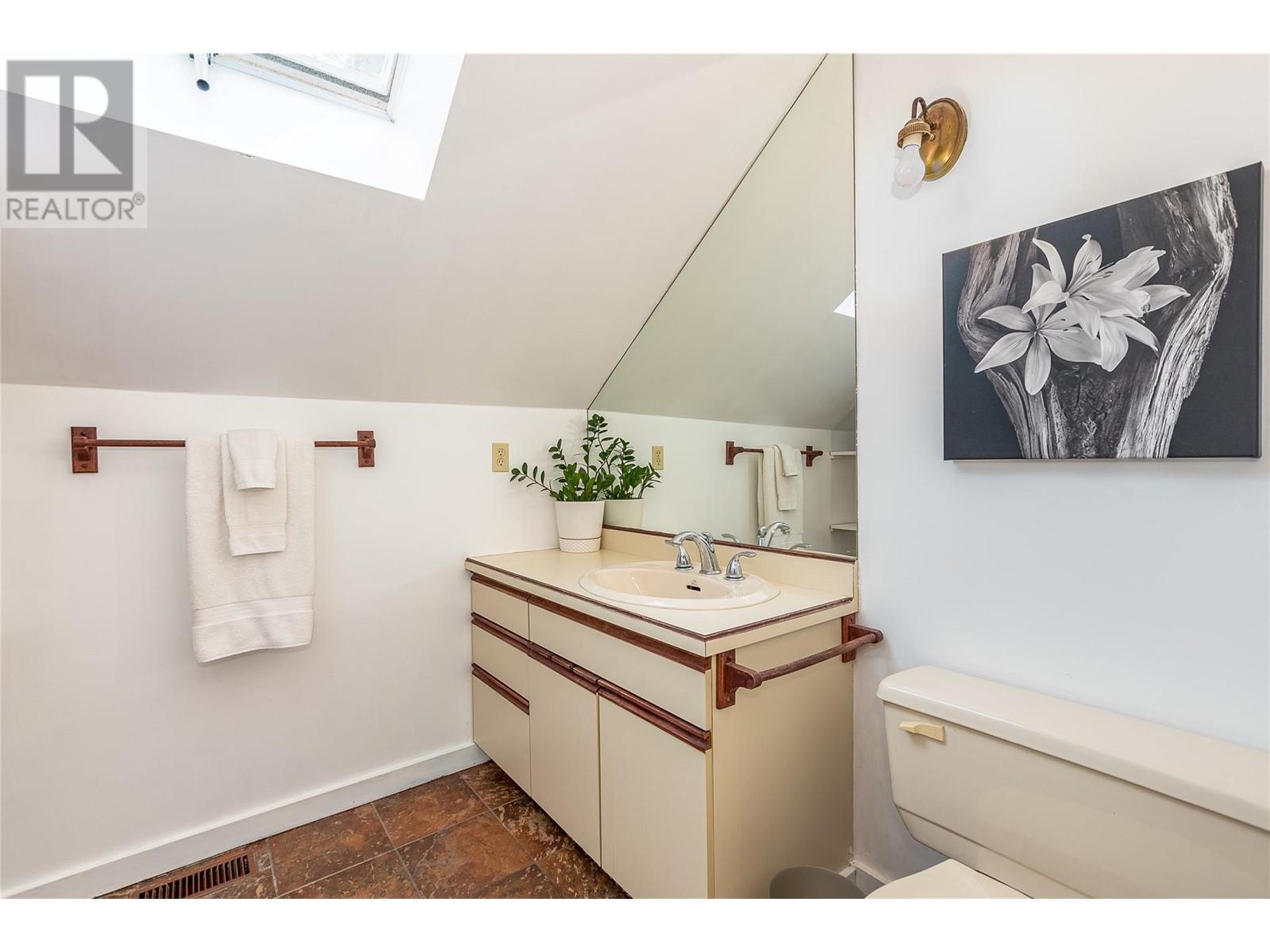1550 15 Avenue Se Salmon Arm, British Columbia V1E 2E7
$874,000
A Rare Offering; Incredibly Unique and Full of Heritage Charm, you will fall in love with this extraordinary home. Affectionately known as the ""Richmond House"", the roots of this historically significant home date back to 1920 and though it has seen many modern upgrades, the original historic flare remains in many features of this distinctive home. 4 Ample-sized Bedrooms offer great living space, with the primary bedroom offering a private ensuite, dual closets and a great view of Shuswap Lake. The attractive Main bath features a traditional claw-style tub with corner shower and a unique tile design. The sprawling main floor offers excellent entertaining space with a traditional formal dining area with double doors opening up to the family room with classic hand-carved wood accents everywhere. You will adore the exclusive detailing found throughout this charming home. . A close walk to Hillcrest school for the kids, fenced yard and a lovely lakeview all add to the appeal of this iconic and unique home, come see for yourself today! (id:44574)
Property Details
| MLS® Number | 10319526 |
| Property Type | Single Family |
| Neigbourhood | SE Salmon Arm |
| ParkingSpaceTotal | 5 |
| ViewType | City View, Lake View, Mountain View, View (panoramic) |
| WaterFrontType | Other |
Building
| BathroomTotal | 3 |
| BedroomsTotal | 4 |
| Appliances | Refrigerator, Dishwasher, Dryer, Range - Gas, Washer |
| BasementType | Partial |
| ConstructedDate | 1920 |
| ConstructionStyleAttachment | Detached |
| ExteriorFinish | Wood Siding, Composite Siding |
| FireplacePresent | Yes |
| FireplaceType | Insert |
| FlooringType | Hardwood, Laminate |
| HalfBathTotal | 1 |
| HeatingType | Forced Air, See Remarks |
| RoofMaterial | Asphalt Shingle |
| RoofStyle | Unknown |
| StoriesTotal | 2 |
| SizeInterior | 2317 Sqft |
| Type | House |
| UtilityWater | Municipal Water |
Parking
| See Remarks |
Land
| Acreage | No |
| FenceType | Fence |
| Sewer | Municipal Sewage System |
| SizeFrontage | 82 Ft |
| SizeIrregular | 0.18 |
| SizeTotal | 0.18 Ac|under 1 Acre |
| SizeTotalText | 0.18 Ac|under 1 Acre |
| ZoningType | Unknown |
Rooms
| Level | Type | Length | Width | Dimensions |
|---|---|---|---|---|
| Second Level | Bedroom | 10' x 10'7'' | ||
| Second Level | Bedroom | 11'4'' x 14' | ||
| Second Level | 4pc Bathroom | 10'6'' x 7' | ||
| Second Level | 4pc Ensuite Bath | 7' x 8'6'' | ||
| Second Level | Foyer | 13' x 3' | ||
| Second Level | Bedroom | 10' x 10' | ||
| Second Level | Primary Bedroom | 15' x 16' | ||
| Main Level | Foyer | 8'5'' x 10' | ||
| Main Level | Family Room | 13'3'' x 16' | ||
| Main Level | Dining Room | 12'3'' x 11' | ||
| Main Level | Laundry Room | 15'4'' x 9'5'' | ||
| Main Level | 2pc Bathroom | 5' x 5'6'' | ||
| Main Level | Kitchen | 12'3'' x 11'3'' | ||
| Main Level | Den | 11' x 10' | ||
| Main Level | Living Room | 15' x 15'7'' | ||
| Main Level | Sunroom | 10' x 7'4'' |
https://www.realtor.ca/real-estate/27166056/1550-15-avenue-se-salmon-arm-se-salmon-arm
Interested?
Contact us for more information
Dave Strle
Personal Real Estate Corporation
1 - 444 Main Street, Pobox 183
Sicamous, British Columbia V0E 2V1














































