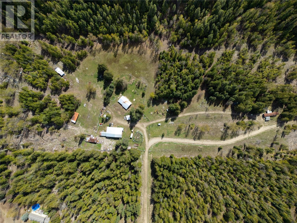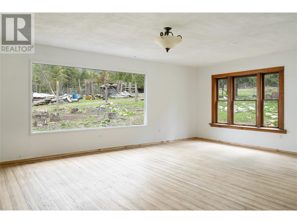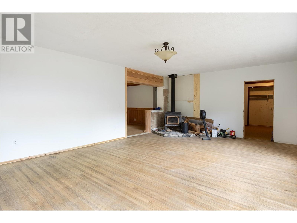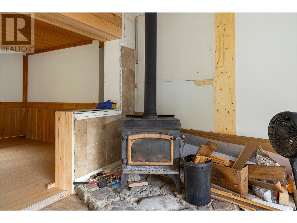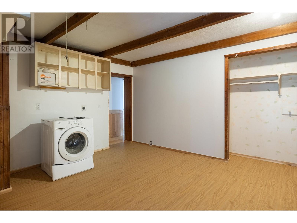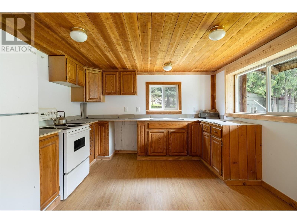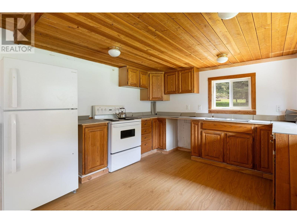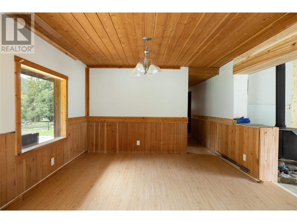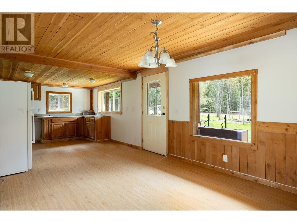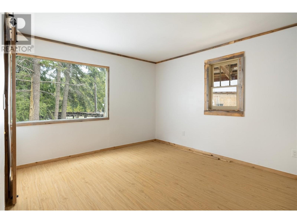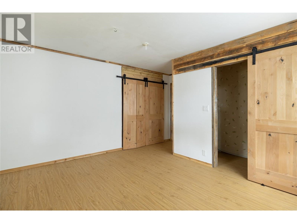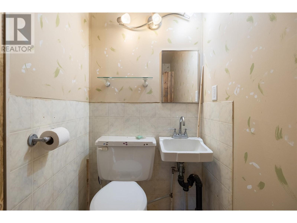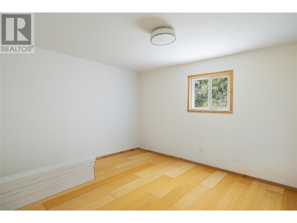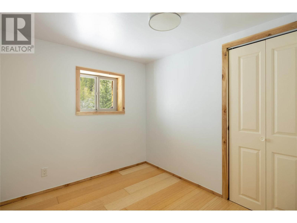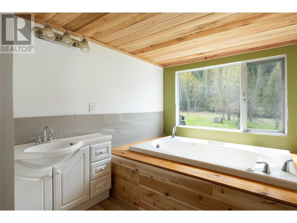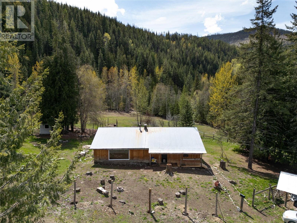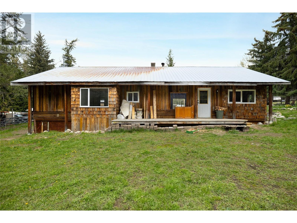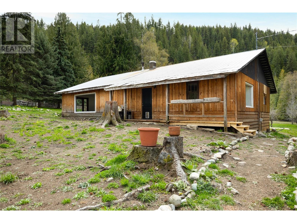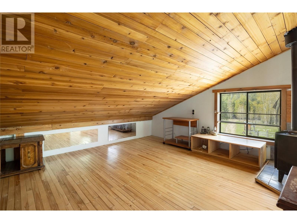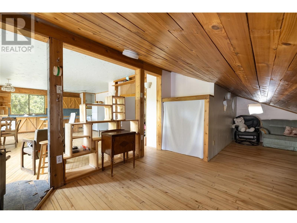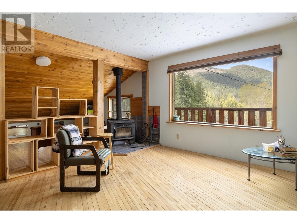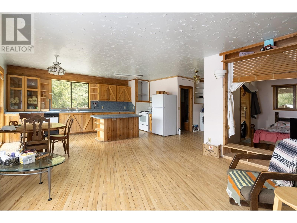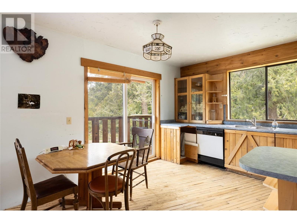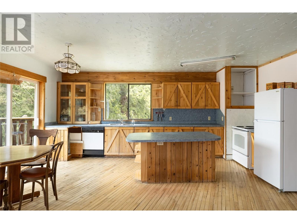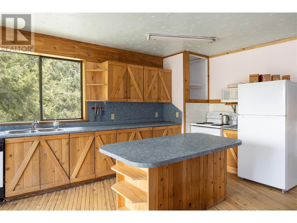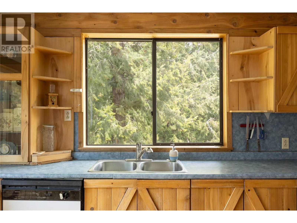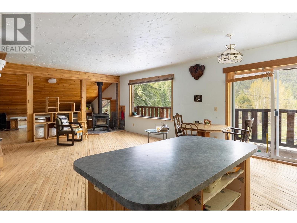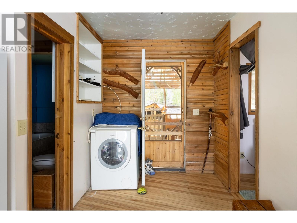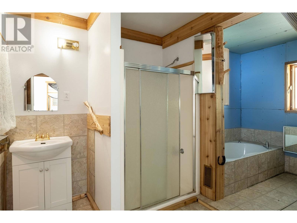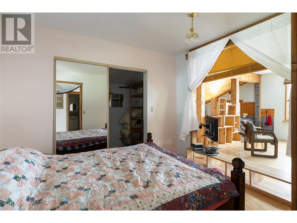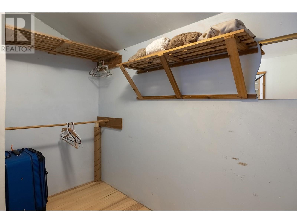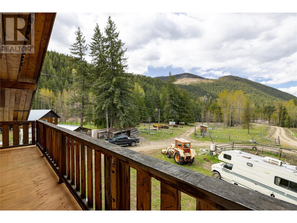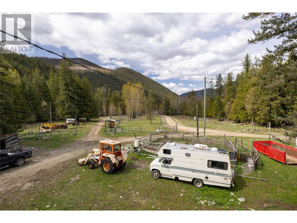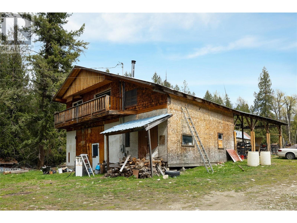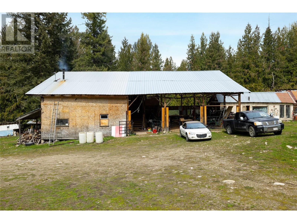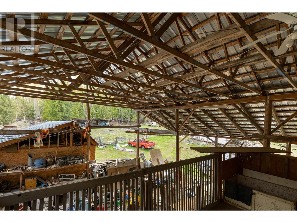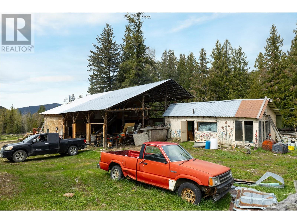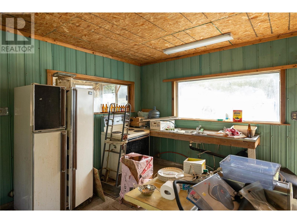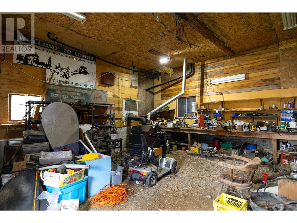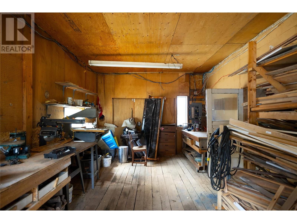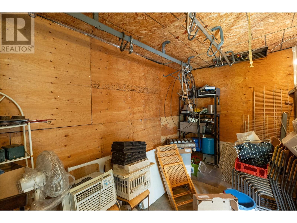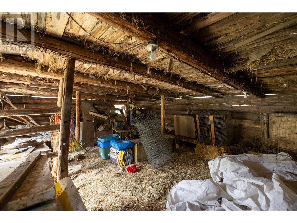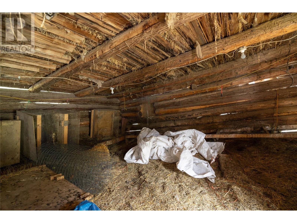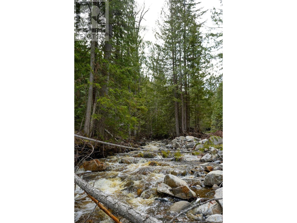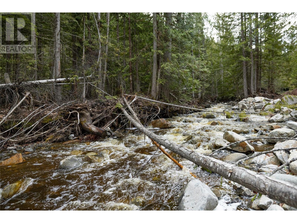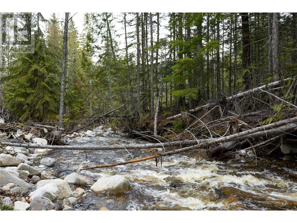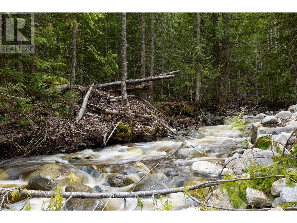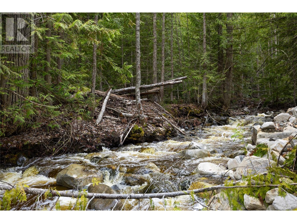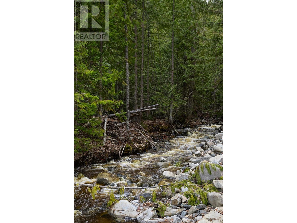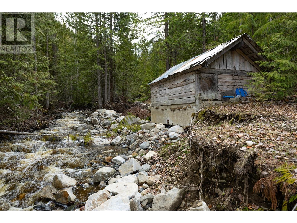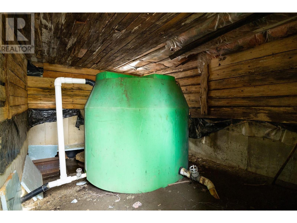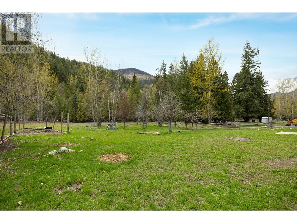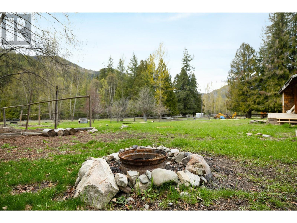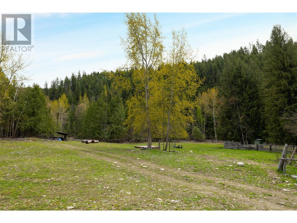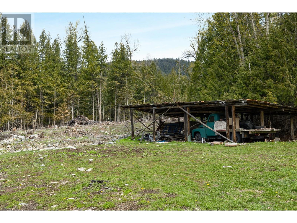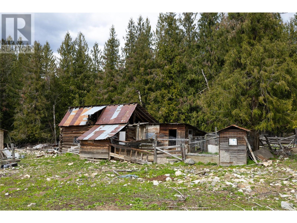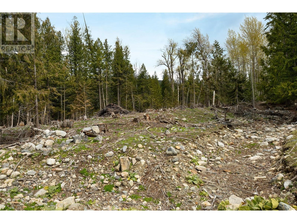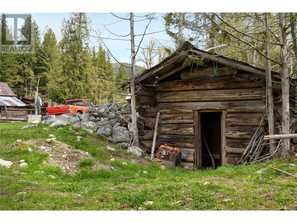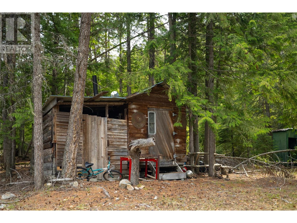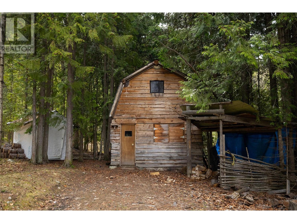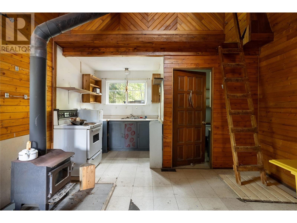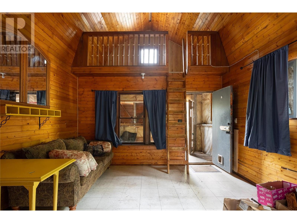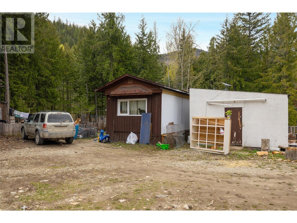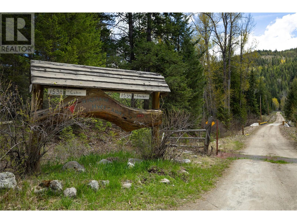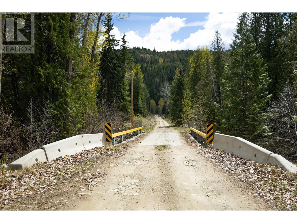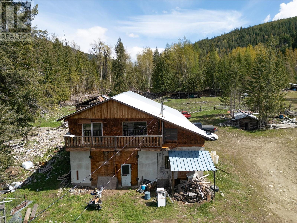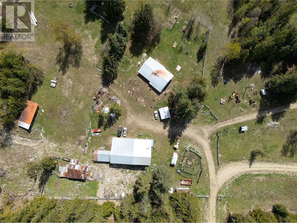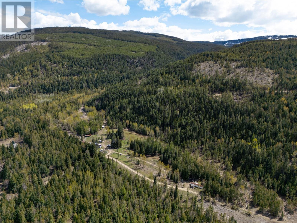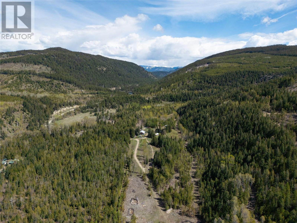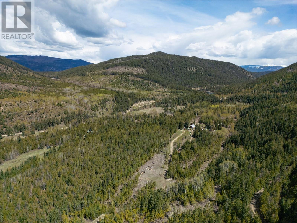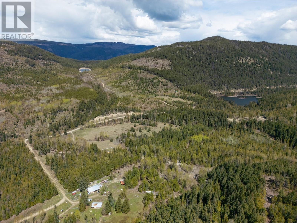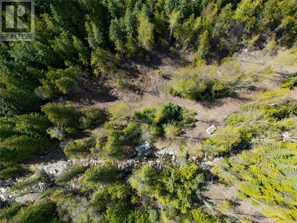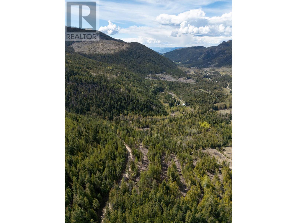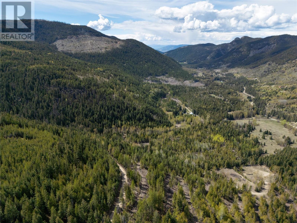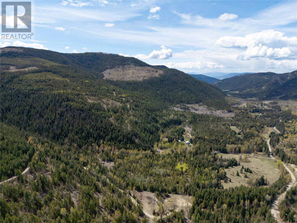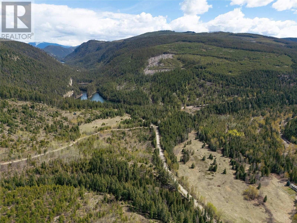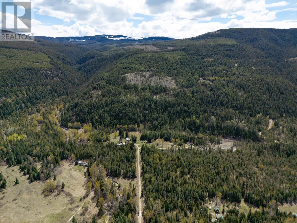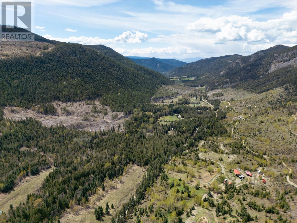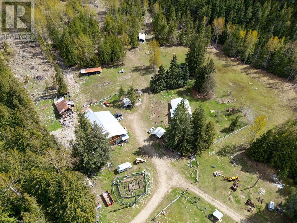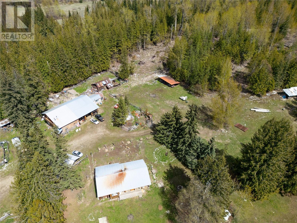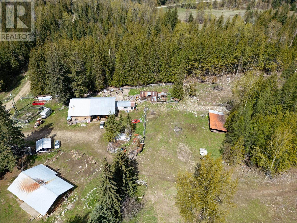1538 Creighton Valley Road Lumby, British Columbia V0E 2G1
$1,150,000
Welcome to your rural-living paradise! This 150+ acre mountain side farm property could be exactly what you’re looking for to lean into the Okanagan country lifestyle. This property features a number of outbuildings, including a shop, meat hanging room, paddocks, and barns, as well as 4 dwellings. The homes are a 1569 sqft 3 bed, 2 bath rancher (electrically certified). A 768 sqft 2 bed, 1 bath Modular (electrically certified). A 286 sqft Cottage with 3 piece bath room, kitchen and 2 lofts. And a 1000 sqft 1 bed, 1 bath loft above the shop. As well, there is an excavated homesite ready for your plans for a full-size home with an established septic field. Gravity fed water system from Creighton Creek with a 13,000 gallon cistern provides water to the property. Surrounded by crown land and several Forest Service Roads, this mountain side is an exceptionally private playground for snowmobiling, 4-wheeling, dirt biking, and horse back riding. Just 15 minutes to Lumby and 40 to Vernon. For more information, call listing agent. (id:44574)
Property Details
| MLS® Number | 10311172 |
| Property Type | Single Family |
| Neigbourhood | Creighton Valley |
| Community Features | Family Oriented, Rural Setting |
| Features | Private Setting |
| Parking Space Total | 14 |
| View Type | Mountain View, View (panoramic) |
Building
| Bathroom Total | 2 |
| Bedrooms Total | 3 |
| Architectural Style | Ranch |
| Constructed Date | 1975 |
| Exterior Finish | Aluminum, Wood Siding |
| Fireplace Present | Yes |
| Fireplace Type | Free Standing Metal,unknown |
| Flooring Type | Laminate, Vinyl |
| Foundation Type | None |
| Heating Fuel | Wood |
| Heating Type | Stove, See Remarks |
| Roof Material | Steel |
| Roof Style | Unknown |
| Stories Total | 1 |
| Size Interior | 1569 Sqft |
| Type | Manufactured Home |
| Utility Water | Cistern, See Remarks |
Parking
| See Remarks |
Land
| Acreage | Yes |
| Current Use | Mobile Home |
| Landscape Features | Rolling, Wooded Area |
| Sewer | Septic Tank |
| Size Irregular | 154.5 |
| Size Total | 154.5 Ac|100+ Acres |
| Size Total Text | 154.5 Ac|100+ Acres |
| Surface Water | Creeks, Creek Or Stream |
| Zoning Type | Unknown |
Rooms
| Level | Type | Length | Width | Dimensions |
|---|---|---|---|---|
| Basement | Other | 24'0'' x 39'0'' | ||
| Basement | Other | 13'0'' x 22'0'' | ||
| Basement | Other | 12'0'' x 64'0'' | ||
| Main Level | 3pc Ensuite Bath | 4'0'' x 9'0'' | ||
| Main Level | Full Bathroom | 8'0'' x 12'0'' | ||
| Main Level | Bedroom | 10'0'' x 11'0'' | ||
| Main Level | Bedroom | 8'0'' x 8'0'' | ||
| Main Level | Primary Bedroom | 13'0'' x 15'0'' | ||
| Main Level | Laundry Room | 12'0'' x 15'0'' | ||
| Main Level | Living Room | 15'0'' x 23'0'' | ||
| Main Level | Dining Room | 9'0'' x 15'0'' | ||
| Main Level | Kitchen | 9'0'' x 11'0'' |
Utilities
| Electricity | Available |
https://www.realtor.ca/real-estate/26857333/1538-creighton-valley-road-lumby-creighton-valley
Interested?
Contact us for more information

Shelby Huizinga

3405 27 St
Vernon, British Columbia V1T 4W8
(250) 549-2103
(250) 549-2106
executivesrealty.c21.ca/
