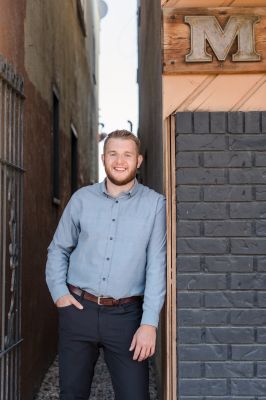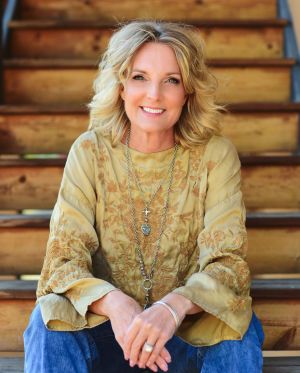1530 16 Street Se Salmon Arm, British Columbia V1E 2E9
4 Bedroom
3 Bathroom
Fireplace
Central Air Conditioning
Forced Air
Acreage
Landscaped, Lawn
SOLD
Property Details
| RP Number | SOLD |
| Property Type | Single Family |
| Amenities Near By | Schools, Recreation |
| Community Features | Quiet Area |
| Features | Central Location, Corner Lot, Cul-de-sac, Secluded, Irregular Lot, Level, Rv Parking, Vacuum Roughed In |
| Parking Space Total | 5 |
| Structure | Shed(s), Deck |
| View Type | Mountain View |
Building
| Bathroom Total | 3 |
| Bedrooms Total | 4 |
| Age | 1992 |
| Appliances | Dishwasher, Electric Range, Freezer, Microwave, Refrigerator, Washer/dryer |
| Basement Development | Full, Partially Finished |
| Cooling Type | Central Air Conditioning |
| Fireplace Fuel | Gas |
| Fireplace Present | Yes |
| Fireplace Total | 1 |
| Heating Fuel | Natural Gas |
| Heating Type | Forced Air |
| Roof Material | Asphalt/fibreglass Shingle |
| Size Exterior | 1711 Sqft |
| Type | House |
| Utility Water | Municipal Water |
Land
| Acreage | Yes |
| Fence Type | Fenced |
| Landscape Features | Landscaped, Lawn |
| Size Total Text | 0.18 Acres |
| Zoning Description | R1 |
Rooms
| Level | Type | Length | Width | Dimensions |
|---|---|---|---|---|
| Main Level | Living Room | 16 ft, 11 in | 12 ft, 8 in | 12 ft, 8 in X 16 ft, 11 in |
| Main Level | Kitchen | 12 ft | 13 ft | 13 ft X 12 ft |
| Main Level | Master Bedroom | 11 ft, 4 in | 12 ft, 9 in | 12 ft, 9 in X 11 ft, 4 in |
| Main Level | 3pc Ensuite Bath | 5 ft, 5 in | 5 ft, 6 in | 5 ft, 6 in X 5 ft, 5 in |
| Main Level | Bedroom | 11 ft, 7 in | 12 ft, 8 in | 12 ft, 8 in X 11 ft, 7 in |
| Main Level | Bedroom | 9 ft, 1 in | 12 ft, 9 in | 12 ft, 9 in X 9 ft, 1 in |
| Main Level | 4pc Bathroom | 9 ft, 9 in | 6 ft, 11 in | 6 ft, 11 in X 9 ft, 9 in |
| Main Level | Laundry Room | 9 ft, 9 in | 8 ft, 8 in | 8 ft, 8 in X 9 ft, 9 in |
| Basement | Family Room | 25 ft, 5 in | 26 ft, 4 in | 26 ft, 4 in X 25 ft, 5 in |
| Basement | Bedroom | 12 ft, 2 in | 15 ft, 6 in | 15 ft, 6 in X 12 ft, 2 in |
| Basement | Workshop | 8 ft, 11 in | 22 ft, 6 in | 22 ft, 6 in X 8 ft, 11 in |
| Basement | Storage | 22 ft, 9 in | 15 ft, 9 in | 15 ft, 9 in X 22 ft, 9 in |
| Basement | 2pc Bathroom | 11 ft, 3 in | 5 ft, 9 in | 5 ft, 9 in X 11 ft, 3 in |






Contact Us
Contact us for more information

Nick Harrison
Sales Representative
kentelharrison.com
RE/MAX Shuswap
105 - 650 Trans-Canada Hwy Ne
Salmon Arm, BC V1E 2S6
105 - 650 Trans-Canada Hwy Ne
Salmon Arm, BC V1E 2S6
250-833-6708
www.sandrakentel.com

Sandra Kentel
Sales Representative
kentelharrison.com
RE/MAX Shuswap
105 - 650 Trans-Canada Hwy Ne
Salmon Arm, BC V1E 2S6
105 - 650 Trans-Canada Hwy Ne
Salmon Arm, BC V1E 2S6
250-833-6708
www.sandrakentel.com

