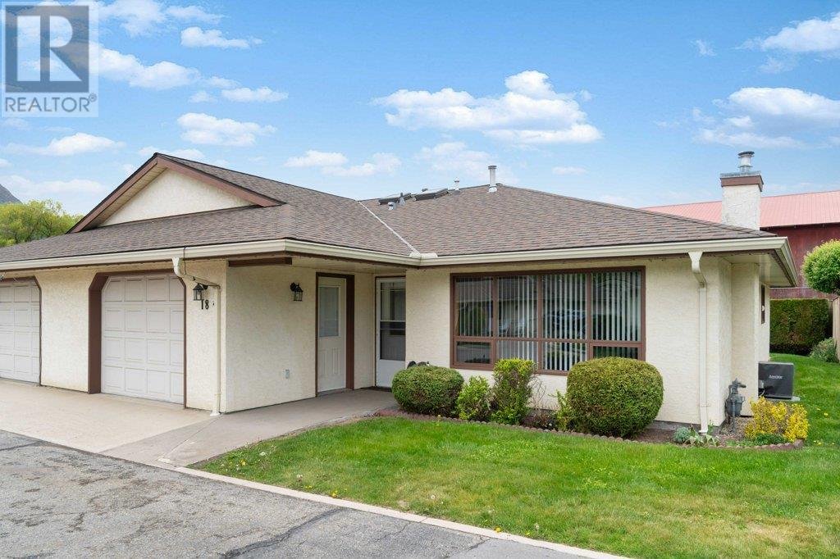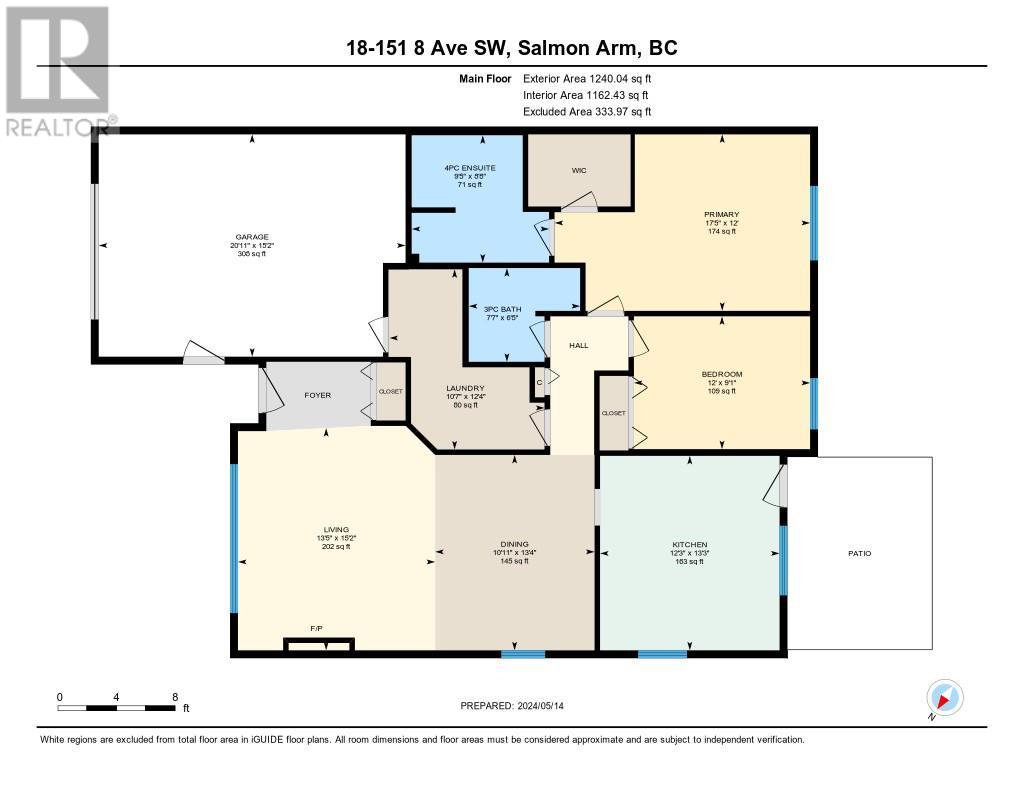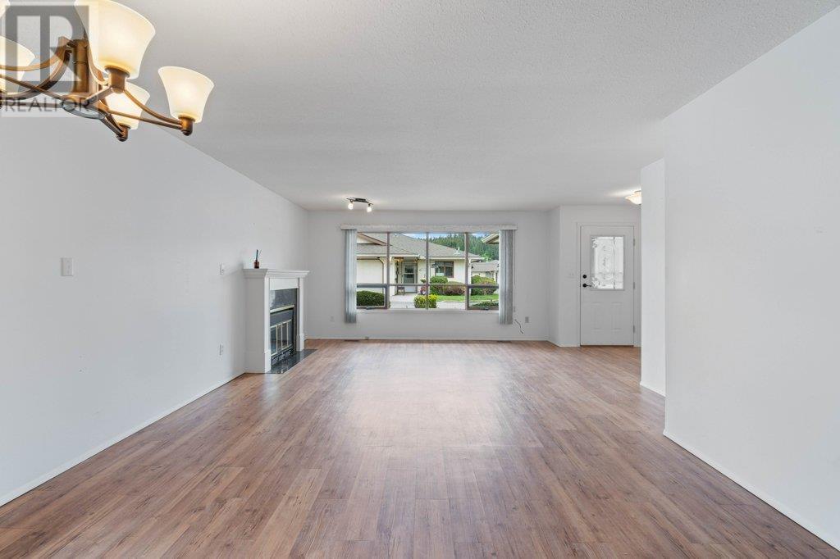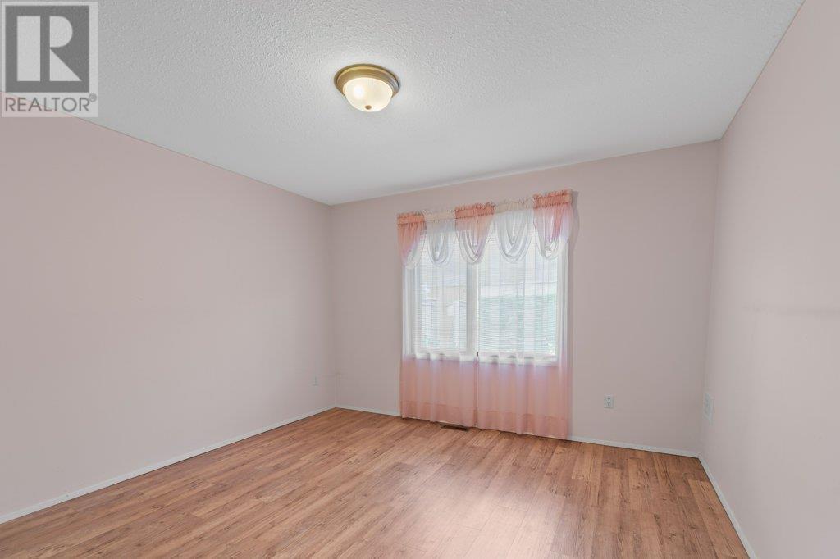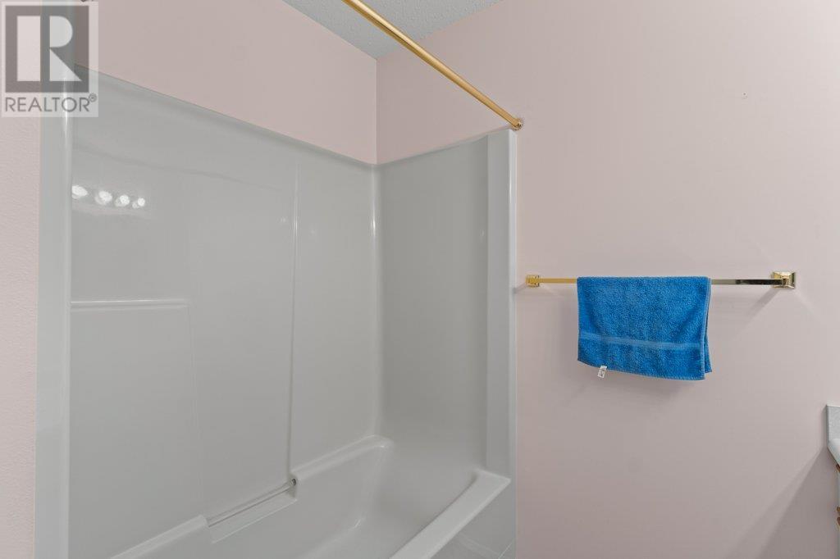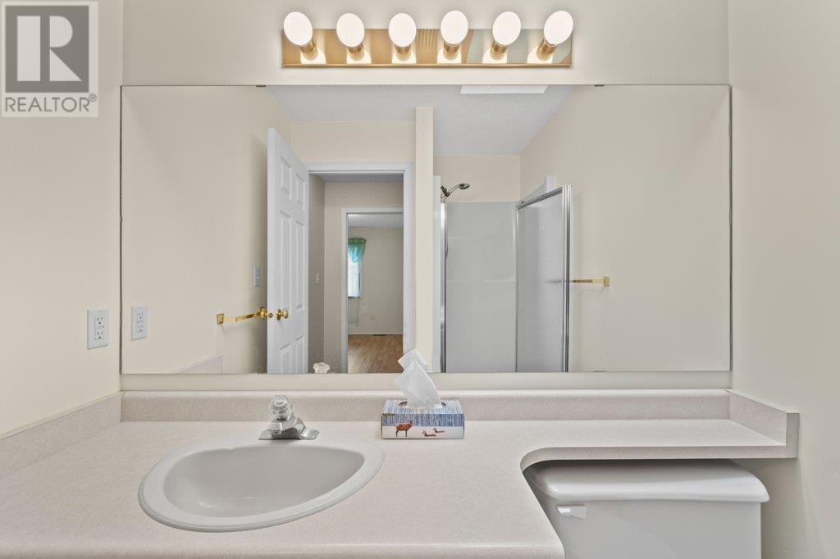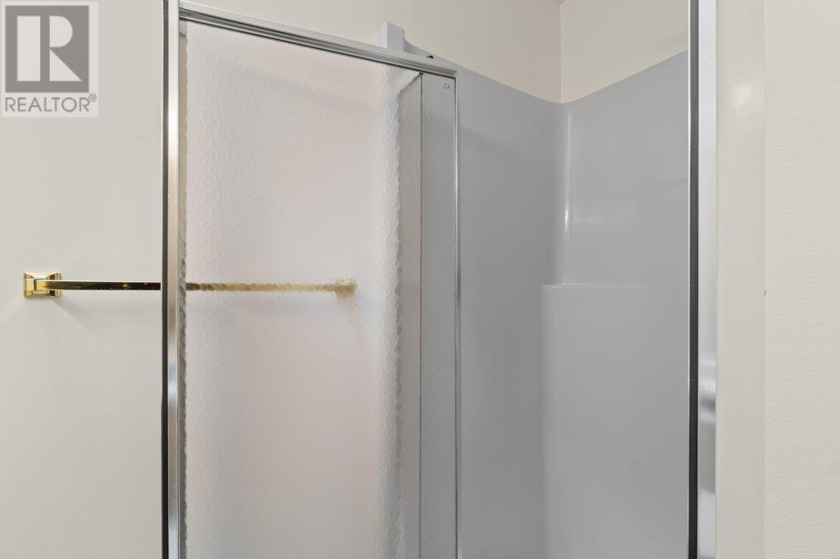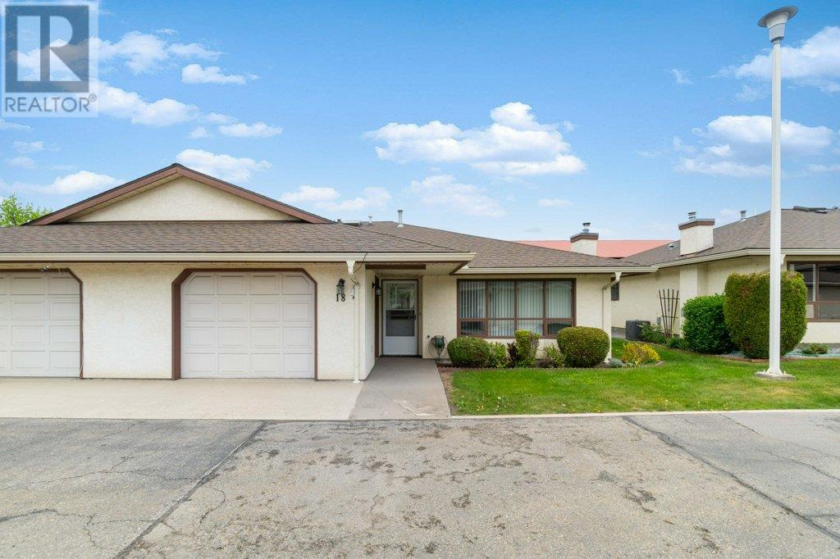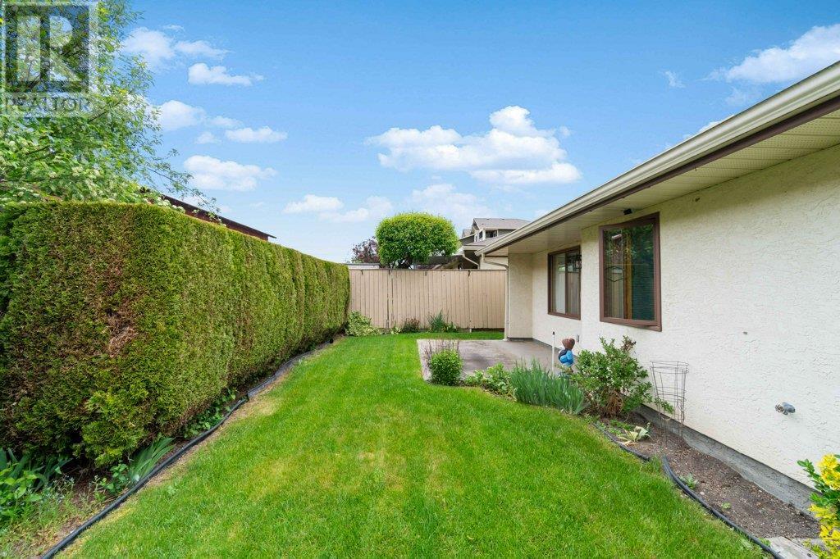151 8th Avenue Sw Unit# 18 Lot# 18 Salmon Arm, British Columbia V1E 1B9
$399,900Maintenance, Reserve Fund Contributions, Insurance, Ground Maintenance, Other, See Remarks
$311 Monthly
Maintenance, Reserve Fund Contributions, Insurance, Ground Maintenance, Other, See Remarks
$311 MonthlyPOPULAR FLORENCE GROVE!! Well cared for 1237 sq. ft. rancher that boasts bright foyer that opens into the spacious livingroom with gas fireplace & formal dining with pass-thru to kitchen. The kitchen has lots of cabinets, room for a table or desk & access to the back patio with an amazing fenced private yard to enjoy your outdoor space. Large primary bedroom with walk-in closet & ensuite plus there is a second bedroom & bath. The combined laundry/utility room has the entrance to the single car garage. This 55+ community is a very short drive to all amenities and close to public transit. RV parking. Enjoy the awesome location at the back of the development with the Fairgrounds behind. Quick possession. Not many with this location come on the market so don't wait too long! (id:44574)
Property Details
| MLS® Number | 10314167 |
| Property Type | Single Family |
| Neigbourhood | SW Salmon Arm |
| Community Name | Florence Grove |
| AmenitiesNearBy | Shopping |
| CommunityFeatures | Pets Not Allowed, Seniors Oriented |
| ParkingSpaceTotal | 1 |
Building
| BathroomTotal | 2 |
| BedroomsTotal | 2 |
| Appliances | Refrigerator, Dishwasher, Dryer, Range - Electric, Washer |
| ArchitecturalStyle | Ranch |
| BasementType | Crawl Space |
| ConstructedDate | 1991 |
| ConstructionStyleAttachment | Attached |
| CoolingType | Central Air Conditioning |
| ExteriorFinish | Stucco |
| FireplaceFuel | Gas |
| FireplacePresent | Yes |
| FireplaceType | Unknown |
| FlooringType | Linoleum, Vinyl |
| HeatingType | Forced Air, See Remarks |
| RoofMaterial | Asphalt Shingle |
| RoofStyle | Unknown |
| StoriesTotal | 1 |
| SizeInterior | 1237 Sqft |
| Type | Row / Townhouse |
| UtilityWater | Municipal Water |
Parking
| See Remarks | |
| Attached Garage | 1 |
Land
| AccessType | Easy Access |
| Acreage | No |
| FenceType | Fence |
| LandAmenities | Shopping |
| LandscapeFeatures | Landscaped |
| Sewer | Municipal Sewage System |
| SizeTotalText | Under 1 Acre |
| ZoningType | Unknown |
Rooms
| Level | Type | Length | Width | Dimensions |
|---|---|---|---|---|
| Main Level | Utility Room | 9'1'' x 5'7'' | ||
| Main Level | Laundry Room | 6'8'' x 5' | ||
| Main Level | 4pc Ensuite Bath | 7'7'' x 8'8'' | ||
| Main Level | 3pc Bathroom | 7'8'' x 6'5'' | ||
| Main Level | Bedroom | 9'1'' x 11'11'' | ||
| Main Level | Primary Bedroom | 11'11'' x 17'5'' | ||
| Main Level | Kitchen | 12'3'' x 13'3'' | ||
| Main Level | Dining Room | 13'3'' x 10'10'' | ||
| Main Level | Living Room | 13'5'' x 15'2'' |
Interested?
Contact us for more information
Linda Clarke
#105-650 Trans Canada Hwy
Salmon Arm, British Columbia V1E 2S6
