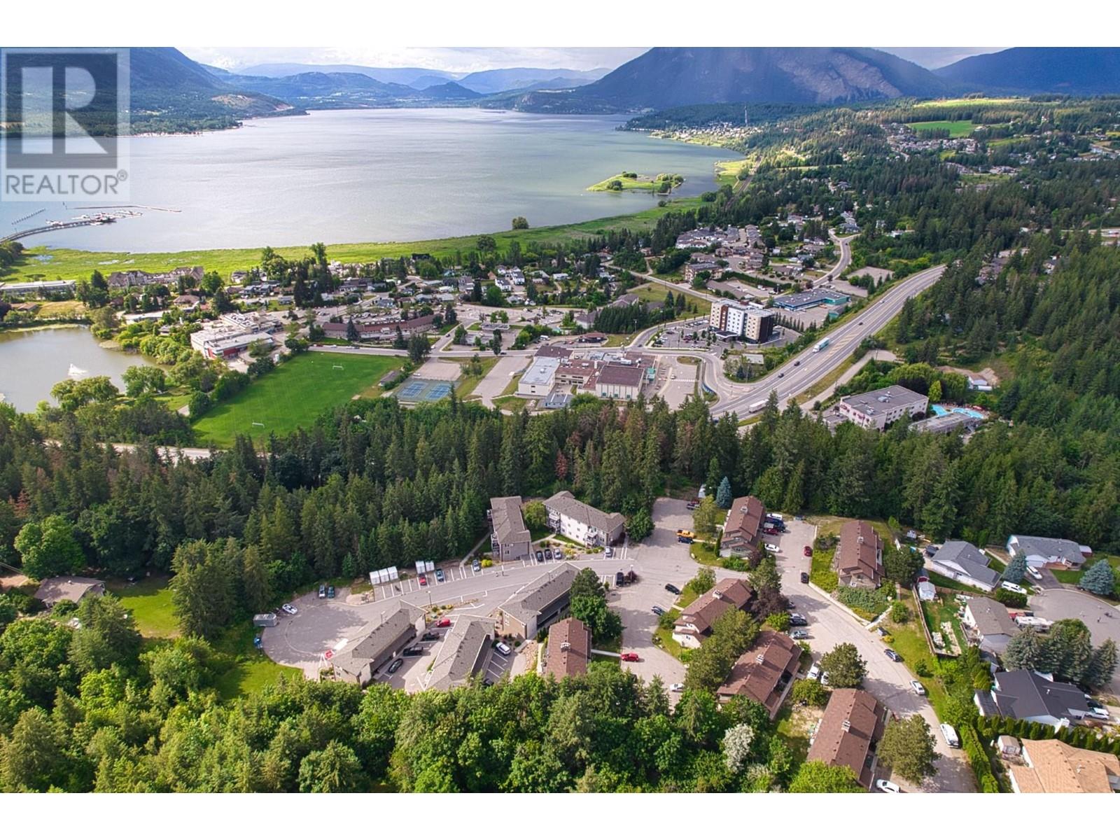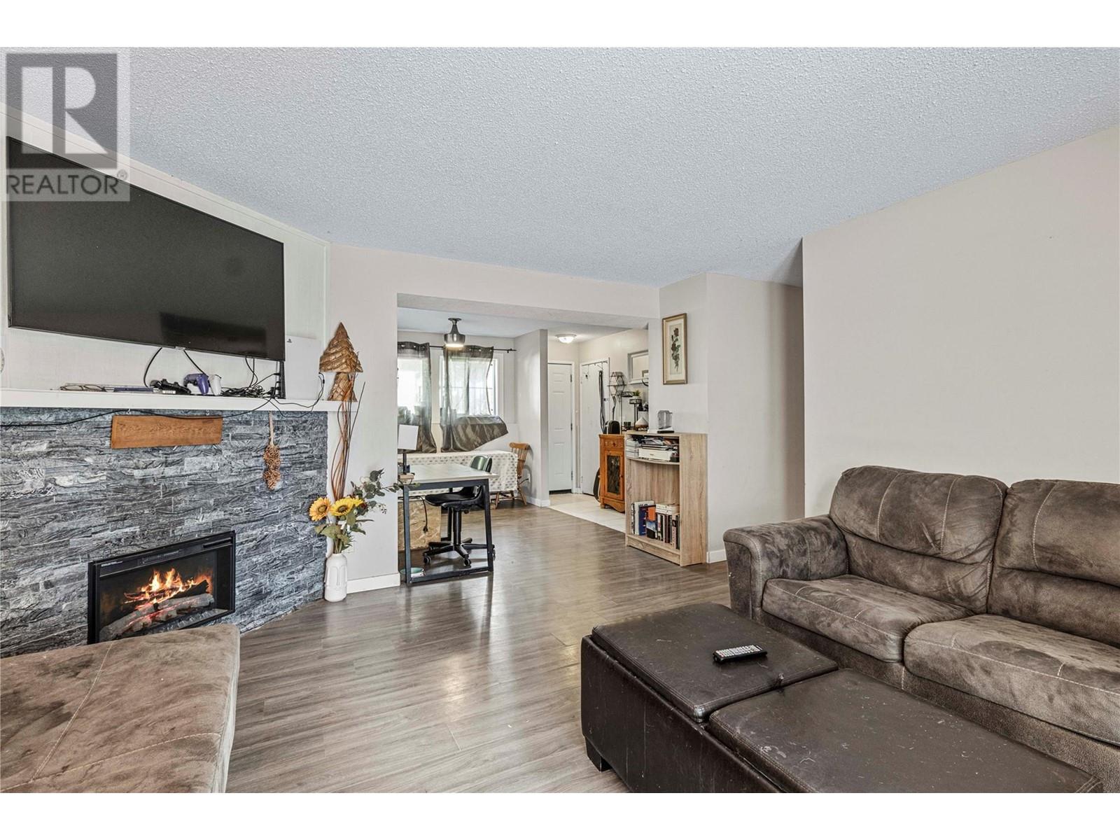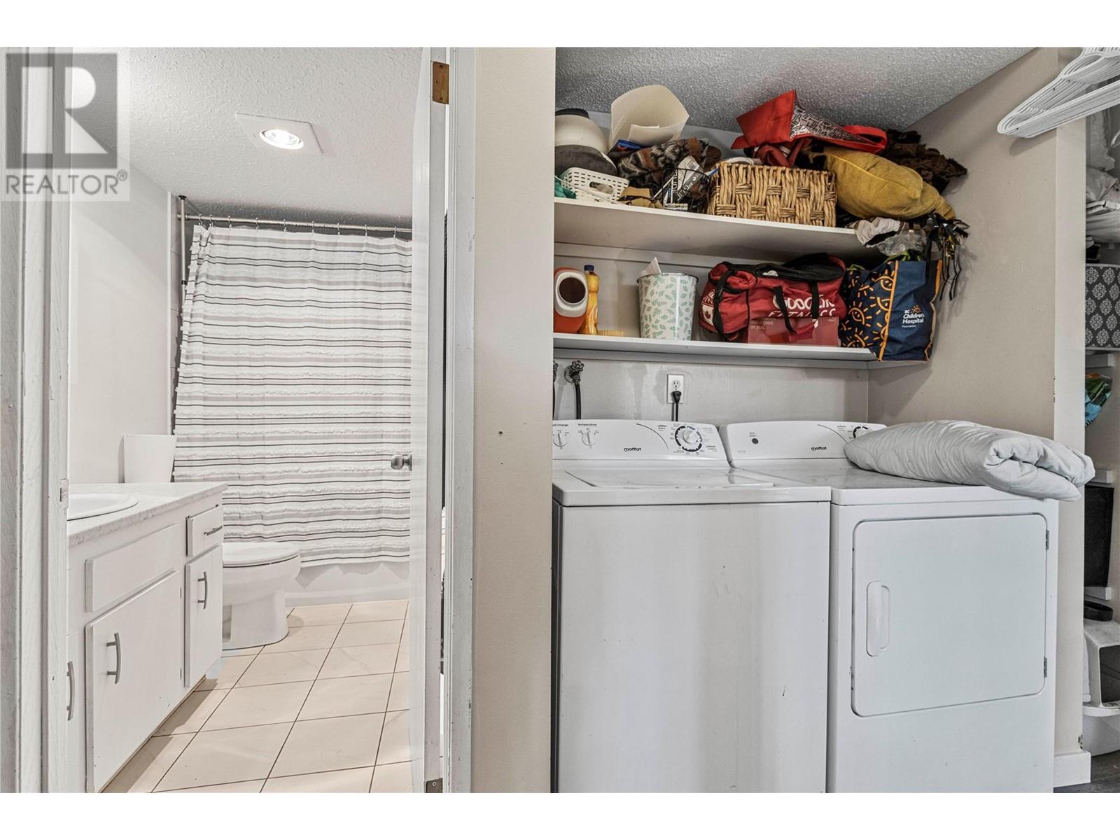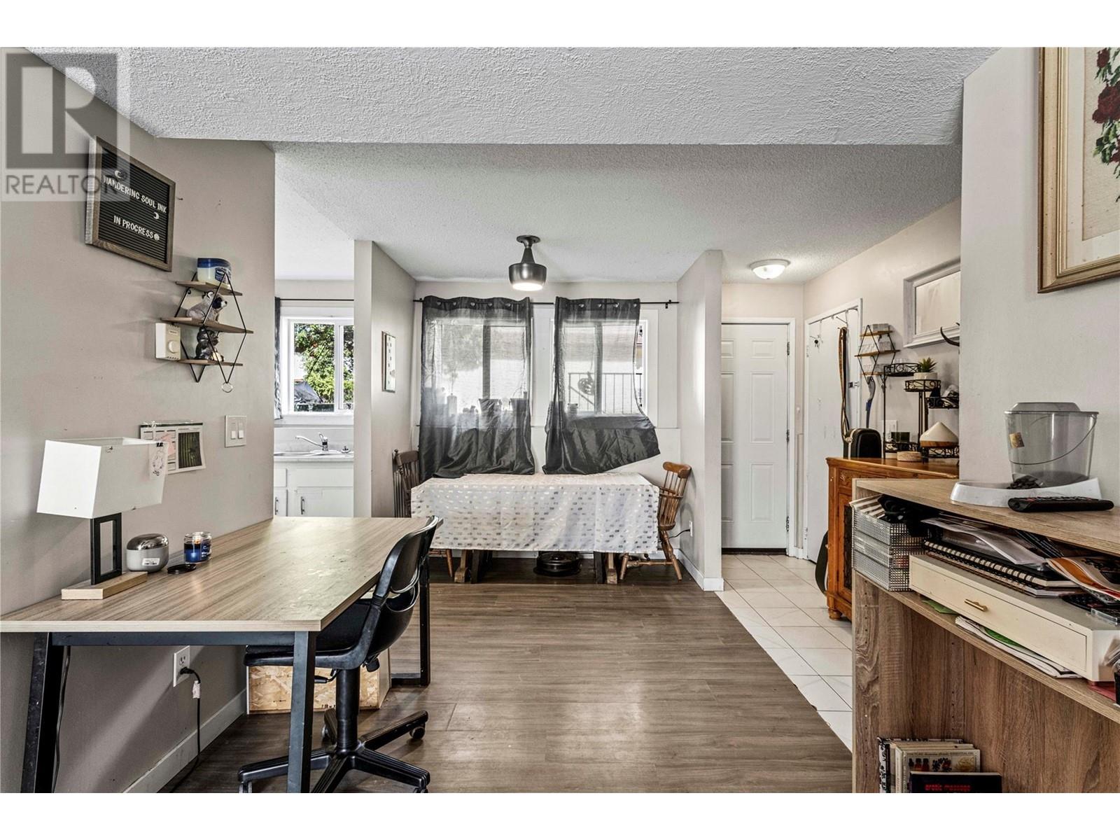1451 1st Avenue Ne Unit# 501 Salmon Arm, British Columbia v1e 1n8
$329,000Maintenance,
$342 Monthly
Maintenance,
$342 MonthlyDiscover this 3 bedroom, 1.5 bath townhouse in a prime Salmon Arm location. Situated in a popular, family, and pet-friendly complex, this home is perfect for families and investors alike, with no age or long-term rental restrictions. Over the past decade, the strata has updated the windows, enhancing energy efficiency and comfort. Conveniently close to downtown, this townhouse offers easy access to walking trails, parks, schools, and the SASCU rec center. The open layout features a spacious dining area off the kitchen and a living room that leads to a balcony with stunning mountain views. Enjoy the convenience of in-unit laundry and the flexibility of having a dog or cat (with a height restriction of 15 inches at the shoulder for dogs). This affordable home offers a fantastic investment opportunity in a vibrant community. Don't miss out – make your move today! (id:44574)
Property Details
| MLS® Number | 10318573 |
| Property Type | Single Family |
| Neigbourhood | NE Salmon Arm |
| Community Name | Orchard Terrace |
Building
| BathroomTotal | 2 |
| BedroomsTotal | 3 |
| ConstructedDate | 1982 |
| ConstructionStyleAttachment | Attached |
| HalfBathTotal | 1 |
| HeatingFuel | Electric |
| HeatingType | Baseboard Heaters |
| StoriesTotal | 1 |
| SizeInterior | 1015 Sqft |
| Type | Row / Townhouse |
| UtilityWater | Municipal Water |
Land
| Acreage | No |
| Sewer | Municipal Sewage System |
| SizeTotalText | Under 1 Acre |
| ZoningType | Unknown |
Rooms
| Level | Type | Length | Width | Dimensions |
|---|---|---|---|---|
| Main Level | Dining Room | 7'8'' x 10'11'' | ||
| Main Level | Partial Bathroom | 3'7'' x 6'6'' | ||
| Main Level | Full Bathroom | 4'11'' x 9'5'' | ||
| Main Level | Bedroom | 12'6'' x 9'2'' | ||
| Main Level | Bedroom | 9'7'' x 9'2'' | ||
| Main Level | Primary Bedroom | 10'7'' x 13'2'' | ||
| Main Level | Living Room | 14'2'' x 15' | ||
| Main Level | Kitchen | 6'2'' x 10'11'' |
https://www.realtor.ca/real-estate/27127062/1451-1st-avenue-ne-unit-501-salmon-arm-ne-salmon-arm
Interested?
Contact us for more information
Arya Javdani
#105-650 Trans Canada Hwy
Salmon Arm, British Columbia V1E 2S6































