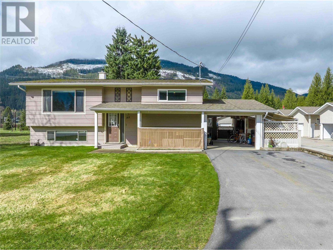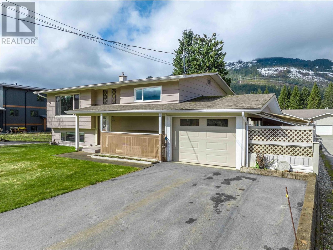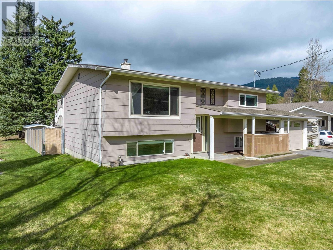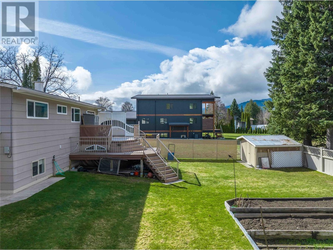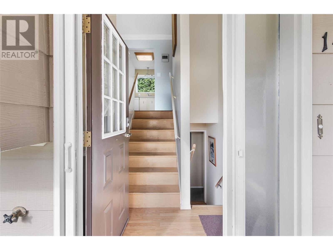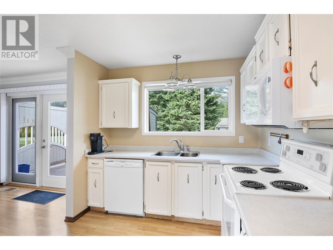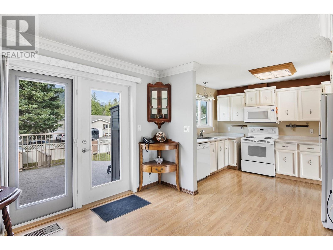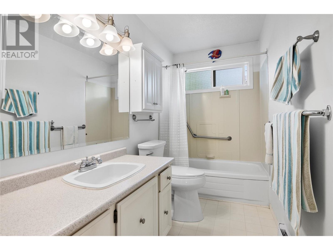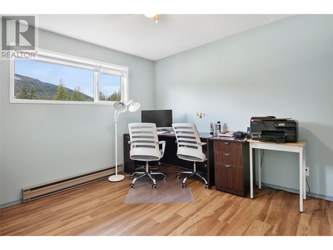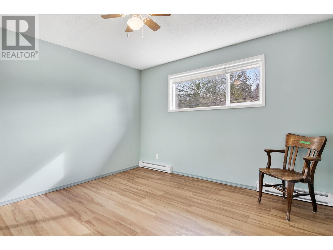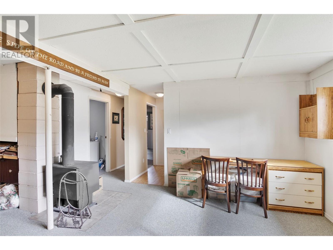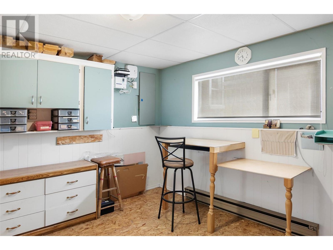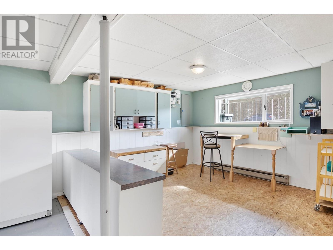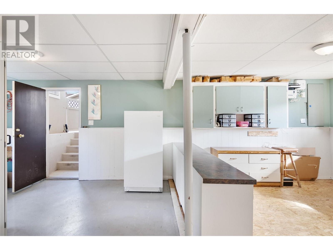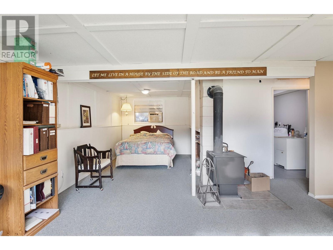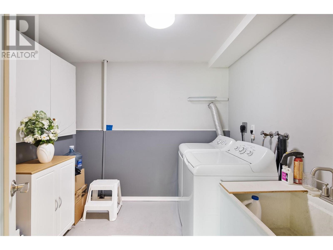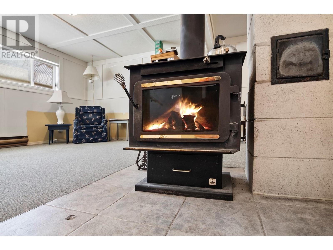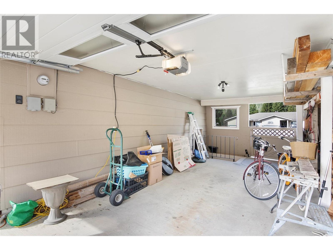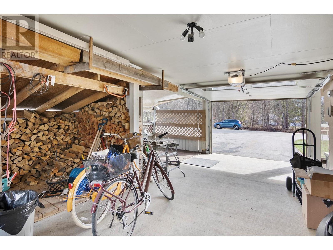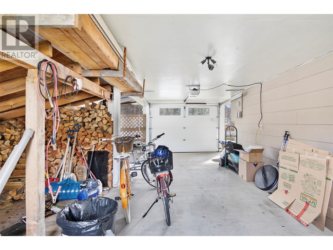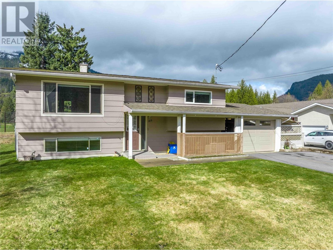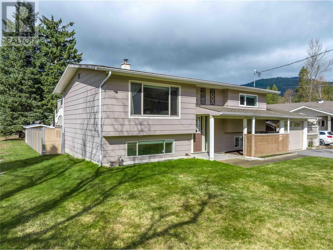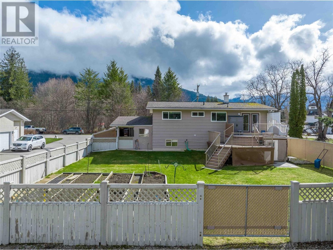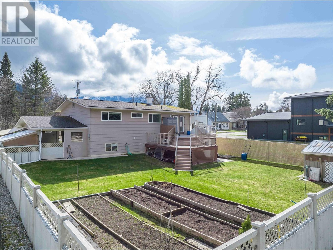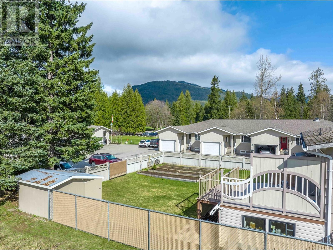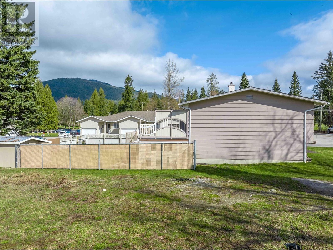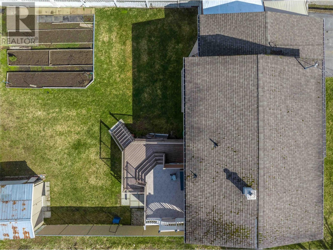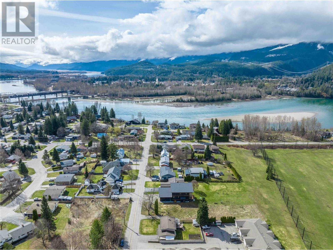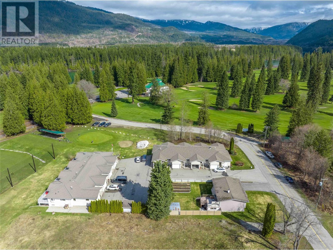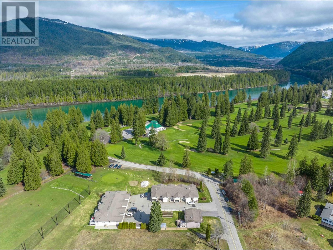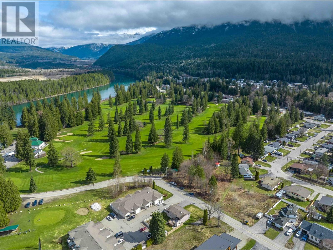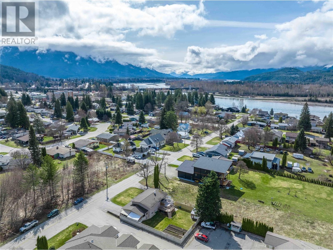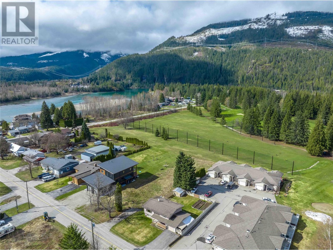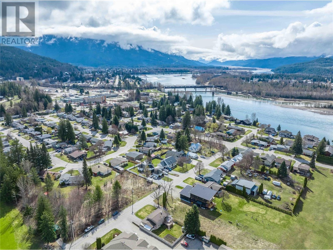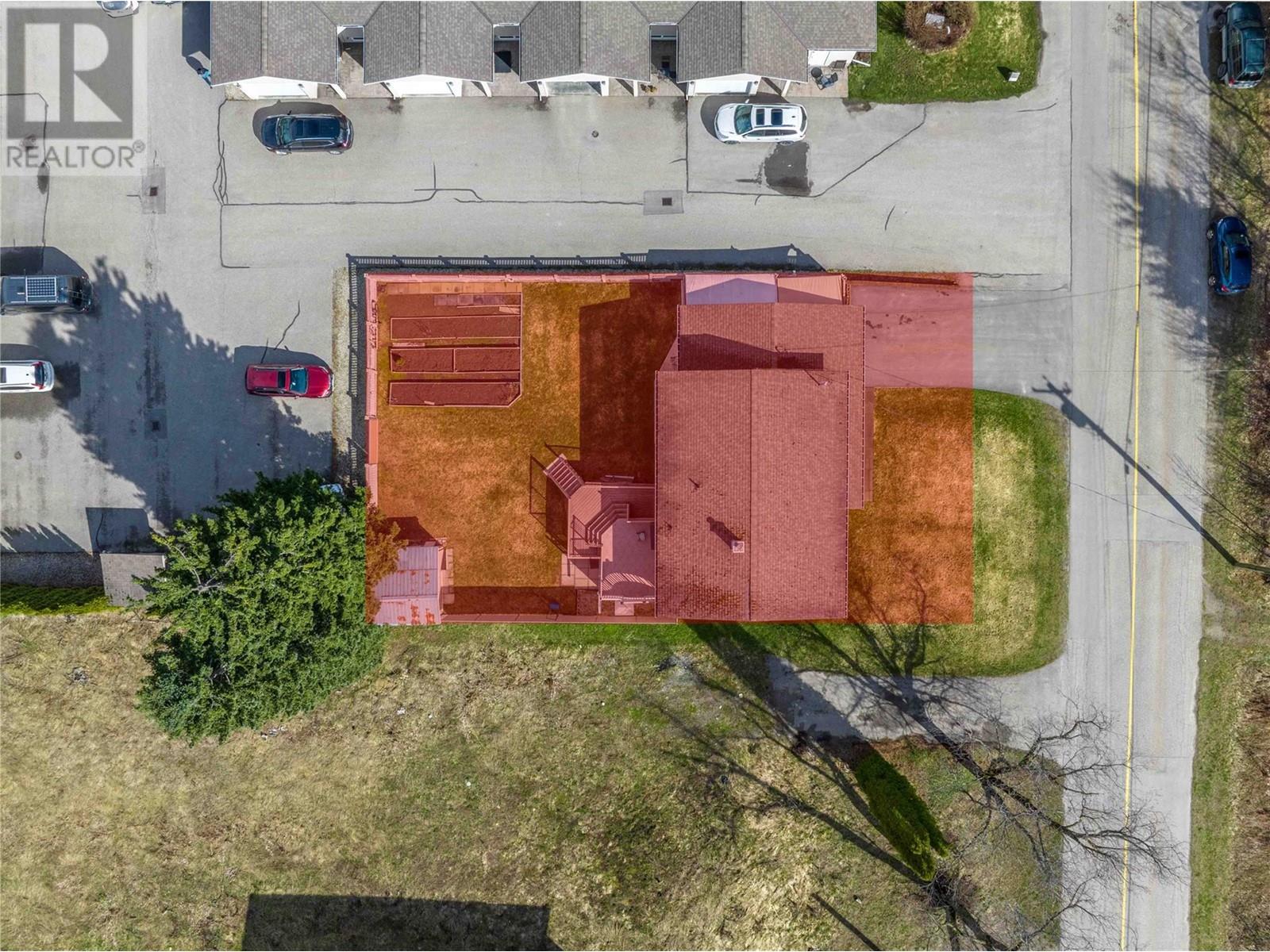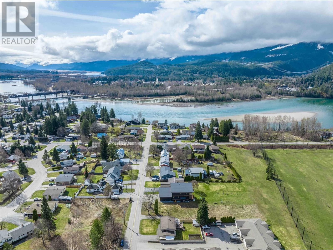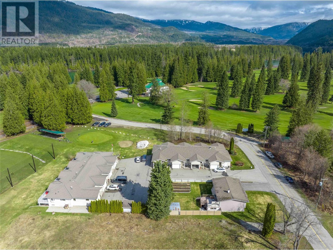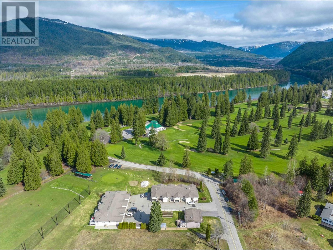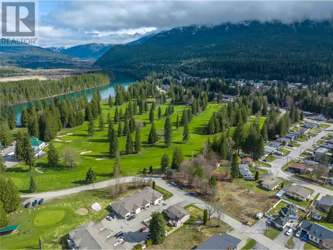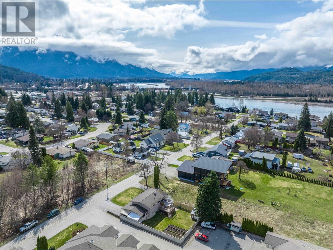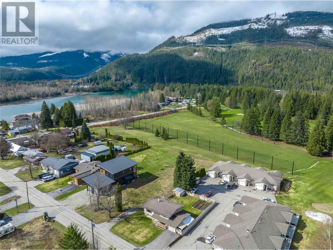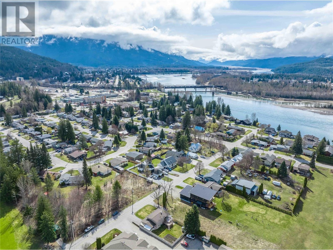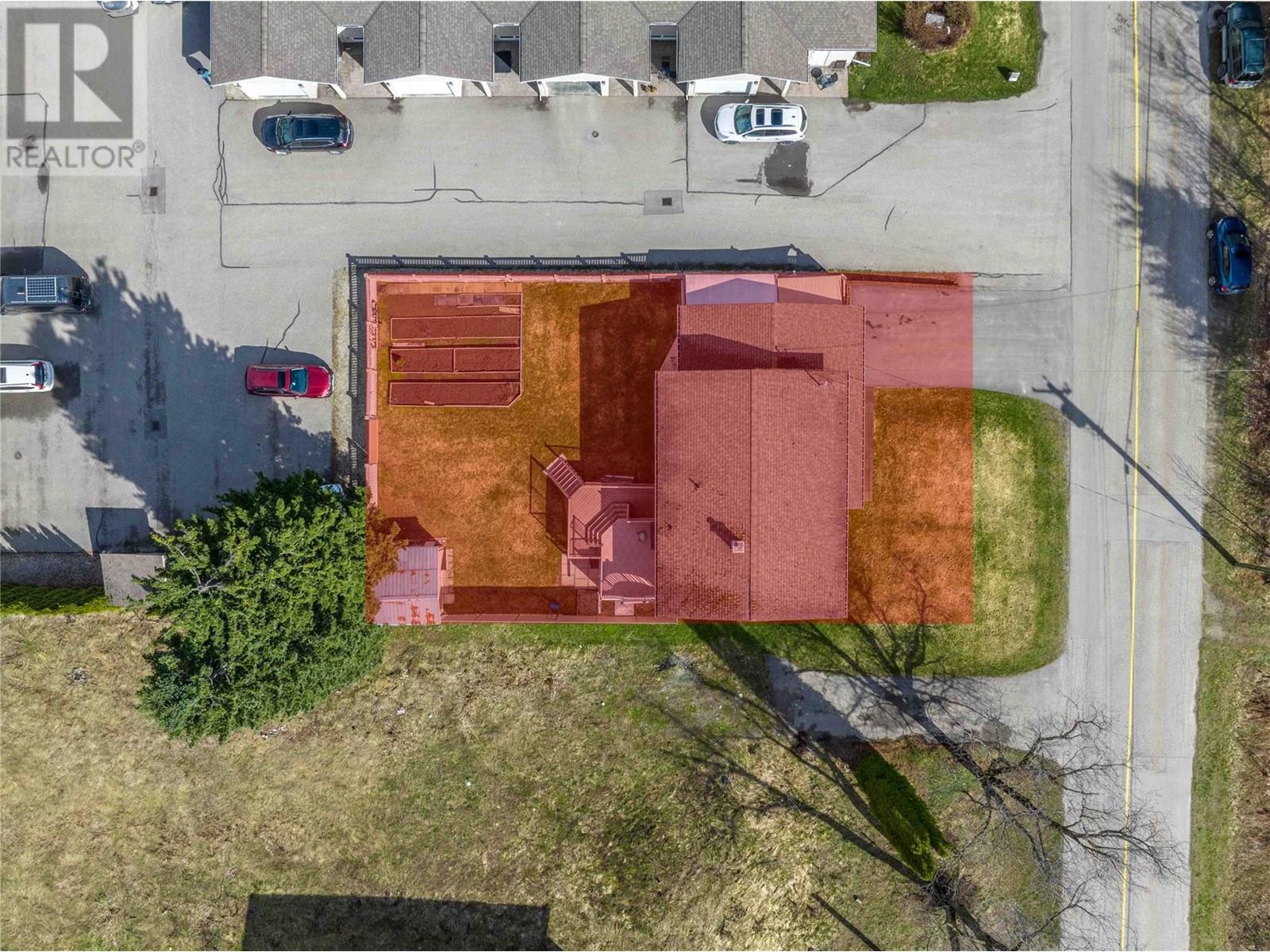145 Columbia Park Drive Revelstoke, British Columbia V0E 2S0
$825,000
Come take a look at this spacious 2-bed, 2 bath home with ample potential for expansion. Ideally situated steps away from the golf course with stunning mountain views, This inviting property features a sunny deck in the fully fenced backyard, with raised garden beds perfect for entertaining or enjoying the outdoors. The main level boasts 2 bedrooms and 1 bathroom, while the bright basement with a bathroom and laundry room offers potential for a suite with a separate entrance or extra bedrooms. With plenty of storage space, including a semi-enclosed carport with a garage door and multiple sheds, you'll have room for all your belongings. Don't miss this opportunity to own a charming home in a sought-after location, book a showing today! (id:44574)
Property Details
| MLS® Number | 10309803 |
| Property Type | Single Family |
| Neigbourhood | Revelstoke |
| Amenities Near By | Golf Nearby, Recreation, Schools, Ski Area |
| Community Features | Pets Allowed, Rentals Allowed |
| View Type | Mountain View |
Building
| Bathroom Total | 2 |
| Bedrooms Total | 2 |
| Appliances | Refrigerator, Dishwasher, Dryer, Oven - Electric, Hood Fan, Washer |
| Basement Type | Full |
| Constructed Date | 1980 |
| Construction Style Attachment | Detached |
| Fireplace Present | Yes |
| Fireplace Type | Free Standing Metal |
| Flooring Type | Carpeted, Ceramic Tile, Concrete, Laminate, Vinyl |
| Heating Fuel | Electric |
| Heating Type | Baseboard Heaters, Stove |
| Roof Material | Vinyl Shingles |
| Roof Style | Unknown |
| Stories Total | 1 |
| Size Interior | 1735 Sqft |
| Type | House |
| Utility Water | Municipal Water |
Parking
| Carport |
Land
| Acreage | No |
| Fence Type | Fence |
| Land Amenities | Golf Nearby, Recreation, Schools, Ski Area |
| Sewer | Municipal Sewage System |
| Size Irregular | 0.14 |
| Size Total | 0.14 Ac|under 1 Acre |
| Size Total Text | 0.14 Ac|under 1 Acre |
| Zoning Type | Unknown |
Rooms
| Level | Type | Length | Width | Dimensions |
|---|---|---|---|---|
| Basement | Mud Room | 8' x 13'2'' | ||
| Basement | Family Room | 11'10'' x 12' | ||
| Basement | Full Bathroom | 7'6'' x 9'1'' | ||
| Basement | Laundry Room | 9'5'' x 9'10'' | ||
| Basement | Dining Nook | 8'11'' x 11'1'' | ||
| Basement | Living Room | 14'10'' x 15'1'' | ||
| Main Level | Bedroom | 11'1'' x 11'2'' | ||
| Main Level | Primary Bedroom | 11'6'' x 11'9'' | ||
| Main Level | 2pc Bathroom | 4'11'' x 11'2'' | ||
| Main Level | Dining Room | 10'6'' x 11'7'' | ||
| Main Level | Living Room | 15' x 15'6'' | ||
| Main Level | Kitchen | 9' x 11'3'' |
https://www.realtor.ca/real-estate/26747245/145-columbia-park-drive-revelstoke-revelstoke
Interested?
Contact us for more information
Cat Gendron
https://catherinegendron.royallepage.ca/
https://www.facebook.com/CatGendron.RLPRevelstoke

300 Mackenzie Ave., Box 940
Revelstoke, British Columbia V0E 2S0
(250) 837-9544
(877) 388-1259
www.royallepagerevelstoke.ca/
