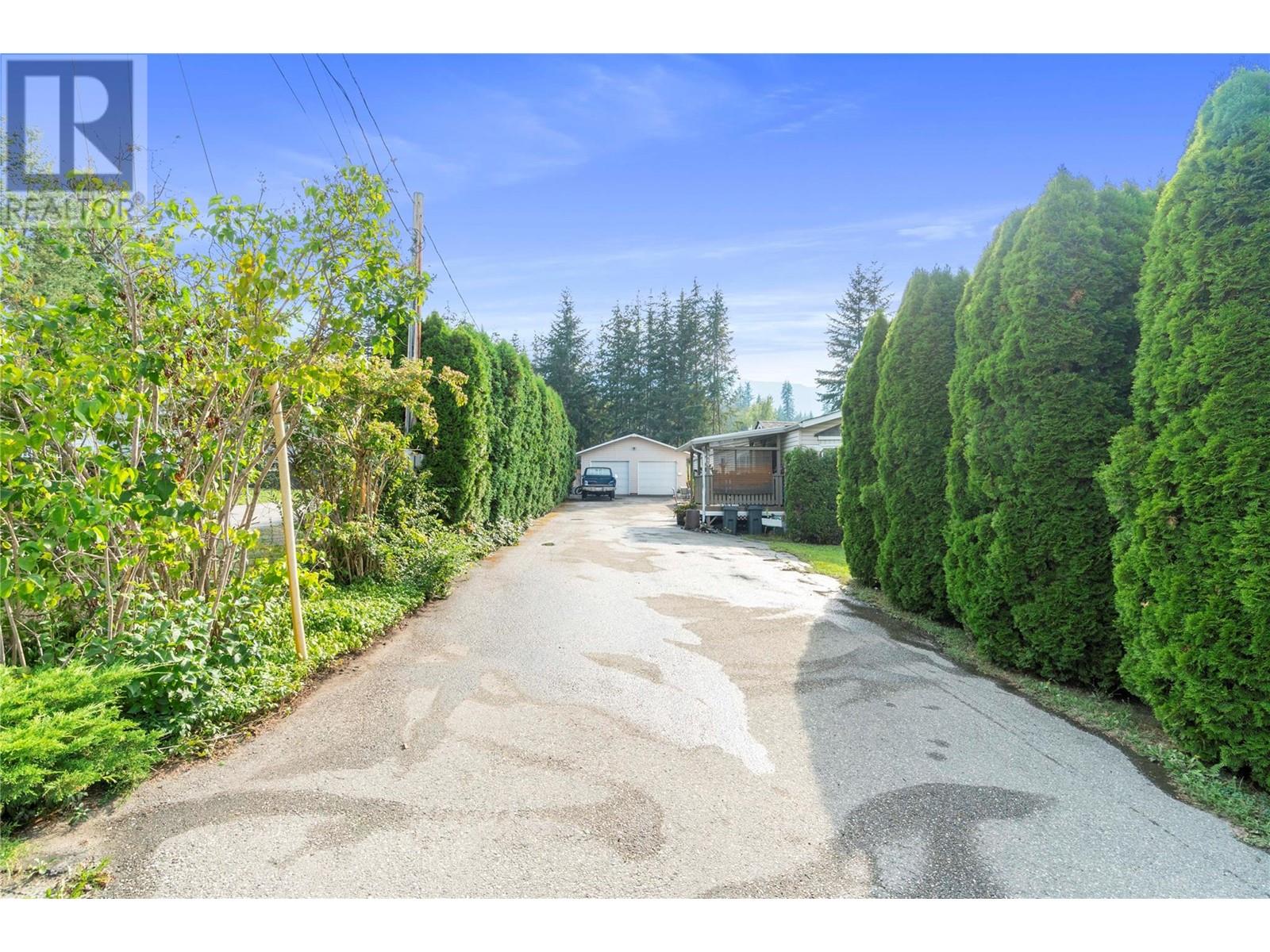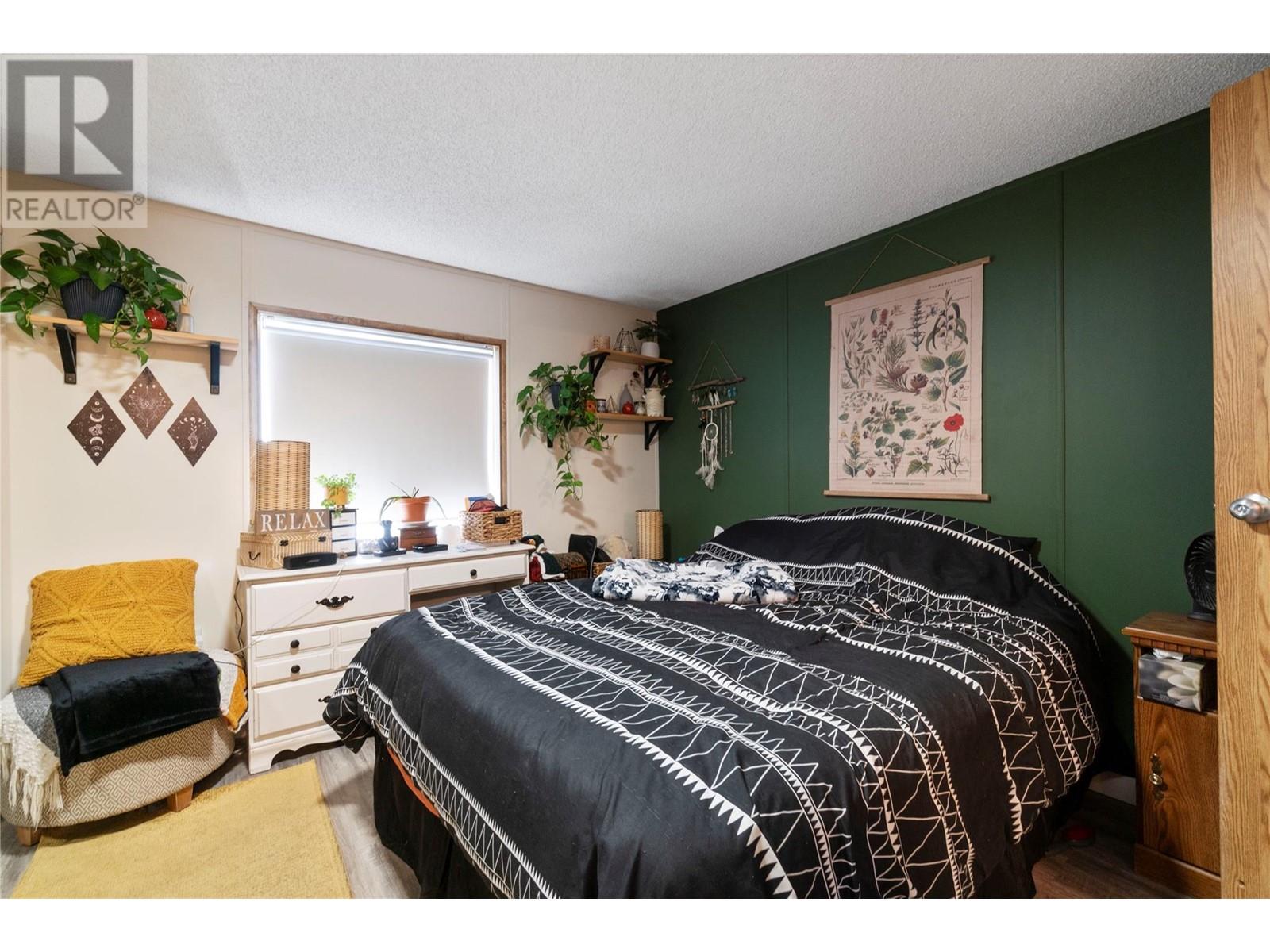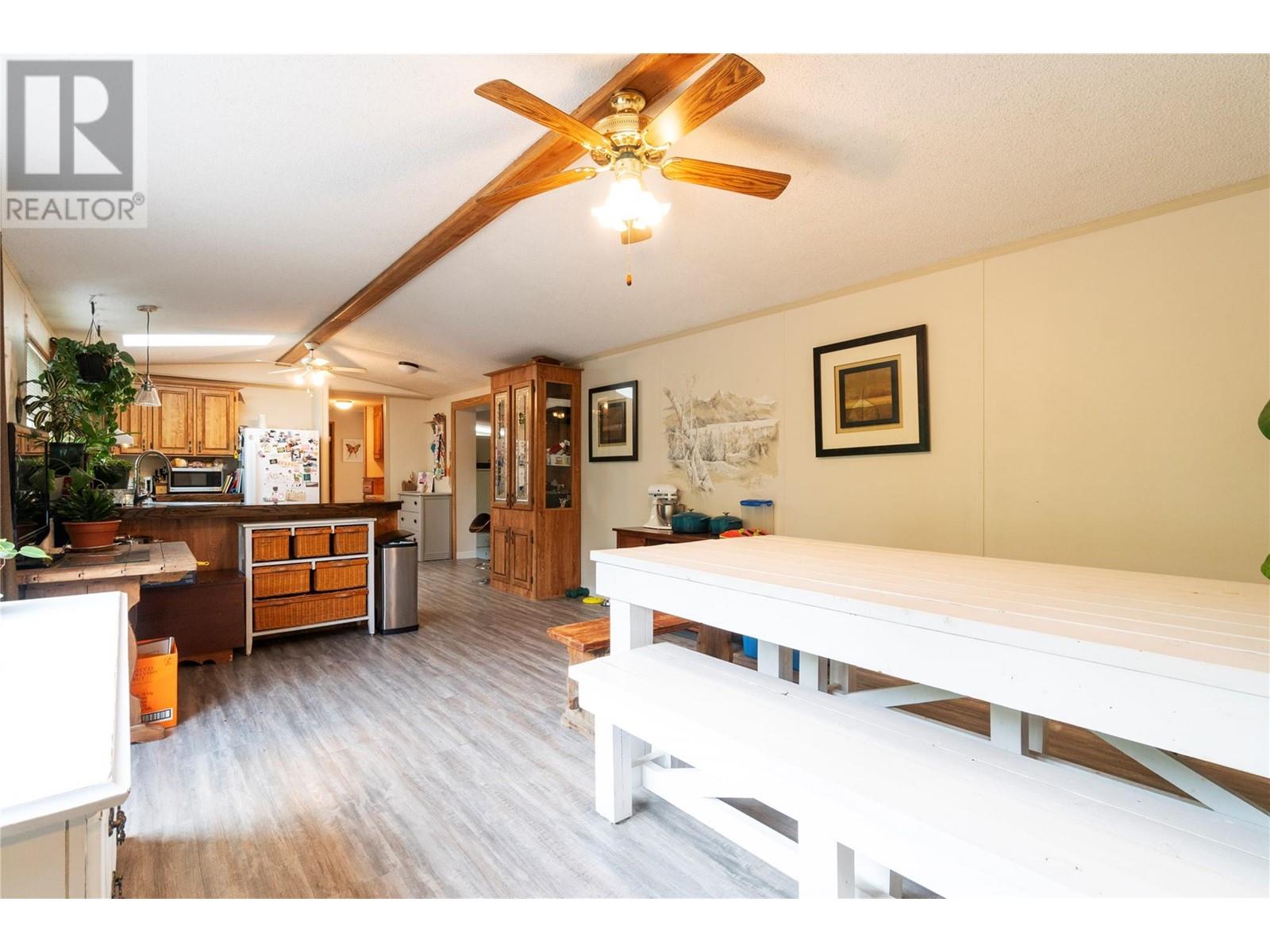1440 Gillespie Road Sorrento, British Columbia V0E 2W2
$410,000
Welcome to your dream home nestled in the heart of the Shuswap! This charming 3-bedroom, 2-bathroom property offers comfort and convenience with a touch of nature. The star of the show is the detached garage—perfect for storing all your toys, tools, or even converting into a workshop or hobby space. With a **huge driveway**, you'll never run out of parking space, whether it’s for guests or an RV. Surrounding the home is a beautiful cedar tree-lined yard, offering privacy and a peaceful atmosphere. Whether you’re hosting a barbecue or enjoying a quiet evening under the stars, this yard is your personal oasis. Living in the Shuswap offers more than just a home—it’s a lifestyle. Imagine weekends spent exploring the pristine **Shuswap Lake**, boating, fishing, and swimming during the summer, or hitting the nearby trails for hiking, biking, and winter sports. The community is vibrant yet tranquil, offering the perfect balance of outdoor adventure and small-town charm. This property is more than just a place to live—it's a gateway to the ultimate Shuswap lifestyle (the public beach is only a block away!) . Don't miss out on this opportunity! (id:44574)
Property Details
| MLS® Number | 10324254 |
| Property Type | Single Family |
| Neigbourhood | Sorrento |
| ParkingSpaceTotal | 2 |
Building
| BathroomTotal | 2 |
| BedroomsTotal | 3 |
| ConstructedDate | 1992 |
| CoolingType | Central Air Conditioning |
| HeatingType | Forced Air |
| RoofMaterial | Asphalt Shingle |
| RoofStyle | Unknown |
| StoriesTotal | 1 |
| SizeInterior | 1300 Sqft |
| Type | Manufactured Home |
| UtilityWater | Community Water User's Utility |
Parking
| See Remarks | |
| Detached Garage | 2 |
| RV |
Land
| Acreage | No |
| CurrentUse | Mobile Home |
| Sewer | Septic Tank |
| SizeIrregular | 0.27 |
| SizeTotal | 0.27 Ac|under 1 Acre |
| SizeTotalText | 0.27 Ac|under 1 Acre |
| ZoningType | Unknown |
Rooms
| Level | Type | Length | Width | Dimensions |
|---|---|---|---|---|
| Main Level | Primary Bedroom | 10'5'' x 11'4'' | ||
| Main Level | Living Room | 11'10'' x 18'5'' | ||
| Main Level | Laundry Room | 6' x 6'4'' | ||
| Main Level | Kitchen | 12'9'' x 14'1'' | ||
| Main Level | Dining Room | 12'9'' x 14'1'' | ||
| Main Level | Bedroom | 11'10'' x 11'4'' | ||
| Main Level | Bedroom | 12'9'' x 10'5'' | ||
| Main Level | 4pc Ensuite Bath | 4'11'' x 8'10'' | ||
| Main Level | 4pc Bathroom | 8' x 4'11'' |
https://www.realtor.ca/real-estate/27419190/1440-gillespie-road-sorrento-sorrento
Interested?
Contact us for more information
Laura Mcnally
#6-1133 Eagle Pass Way
Sicamous, British Columbia V0E 2V0





























