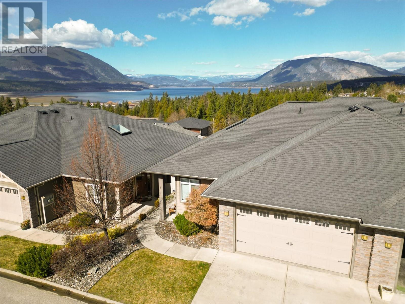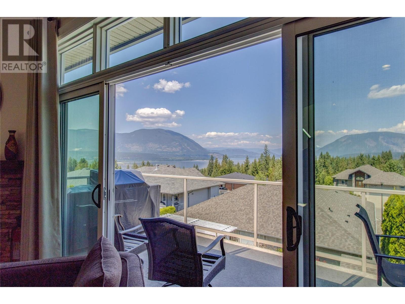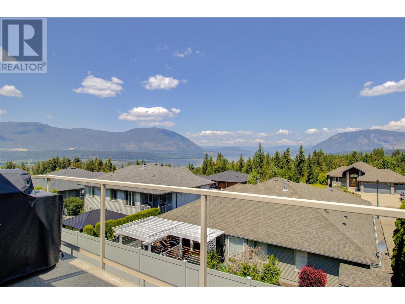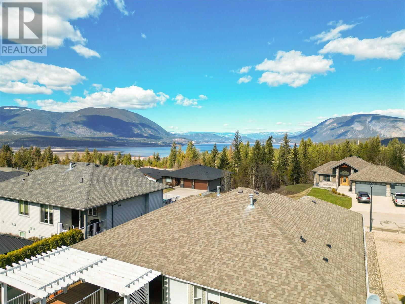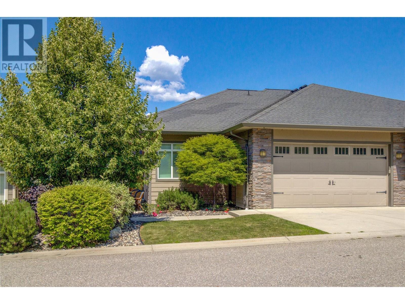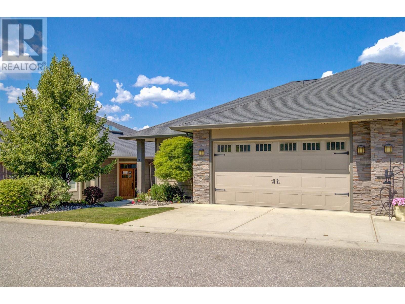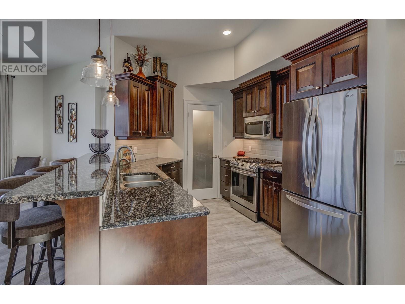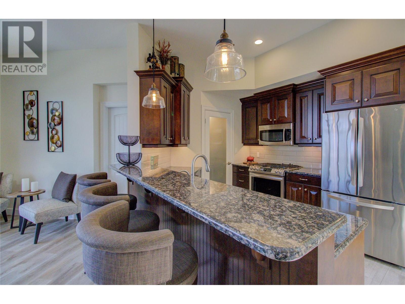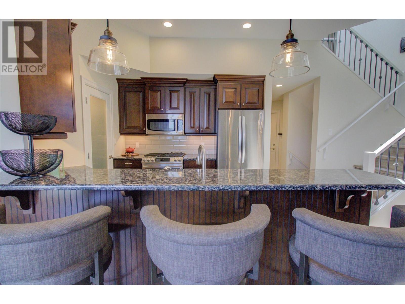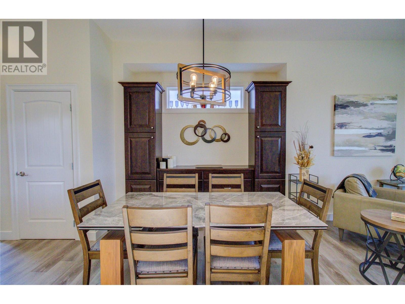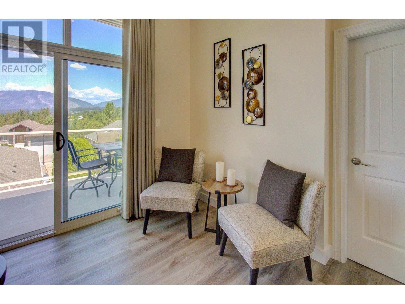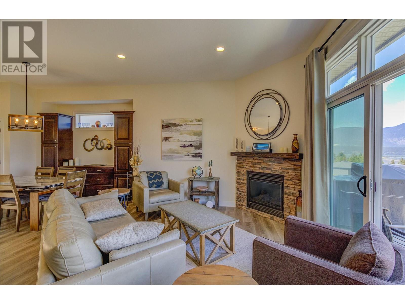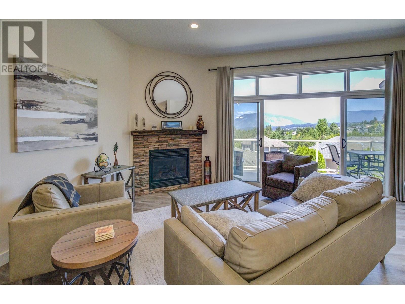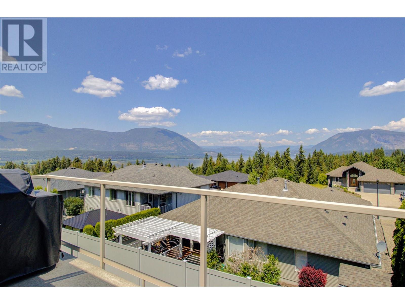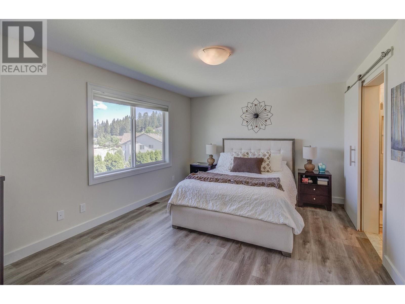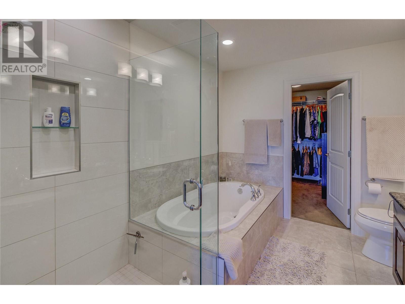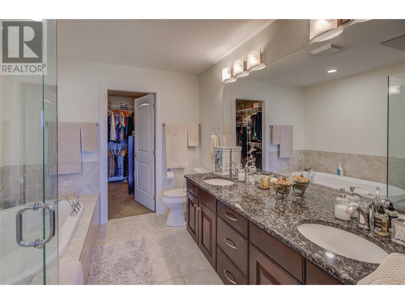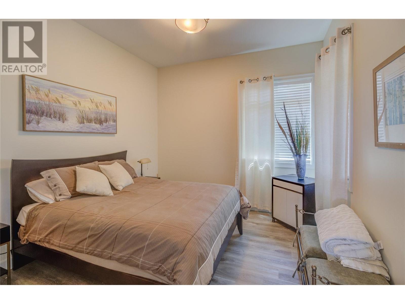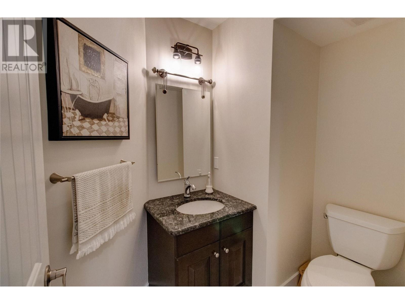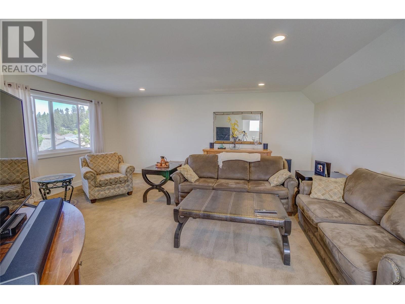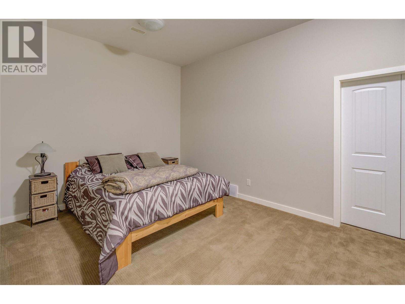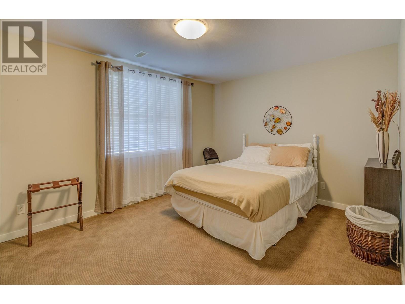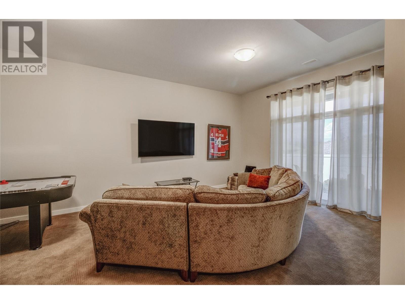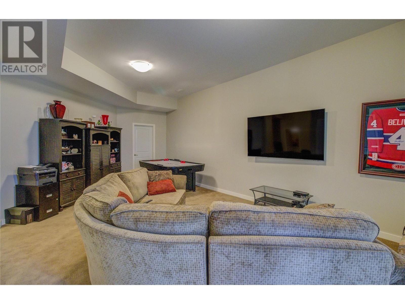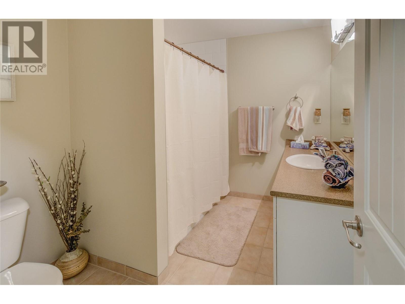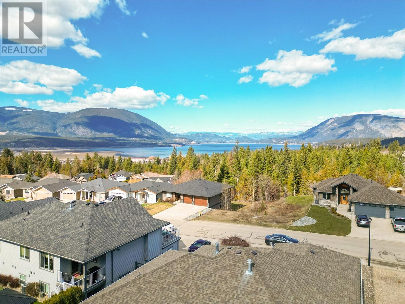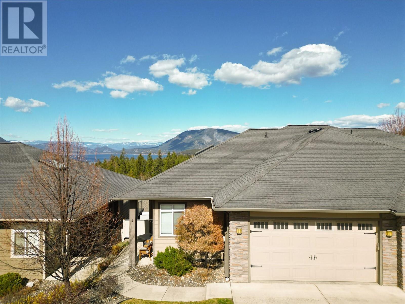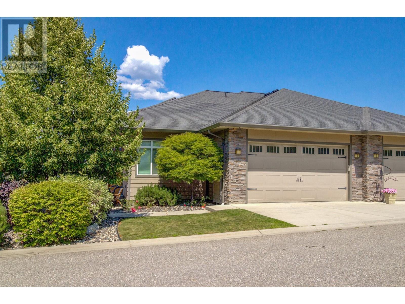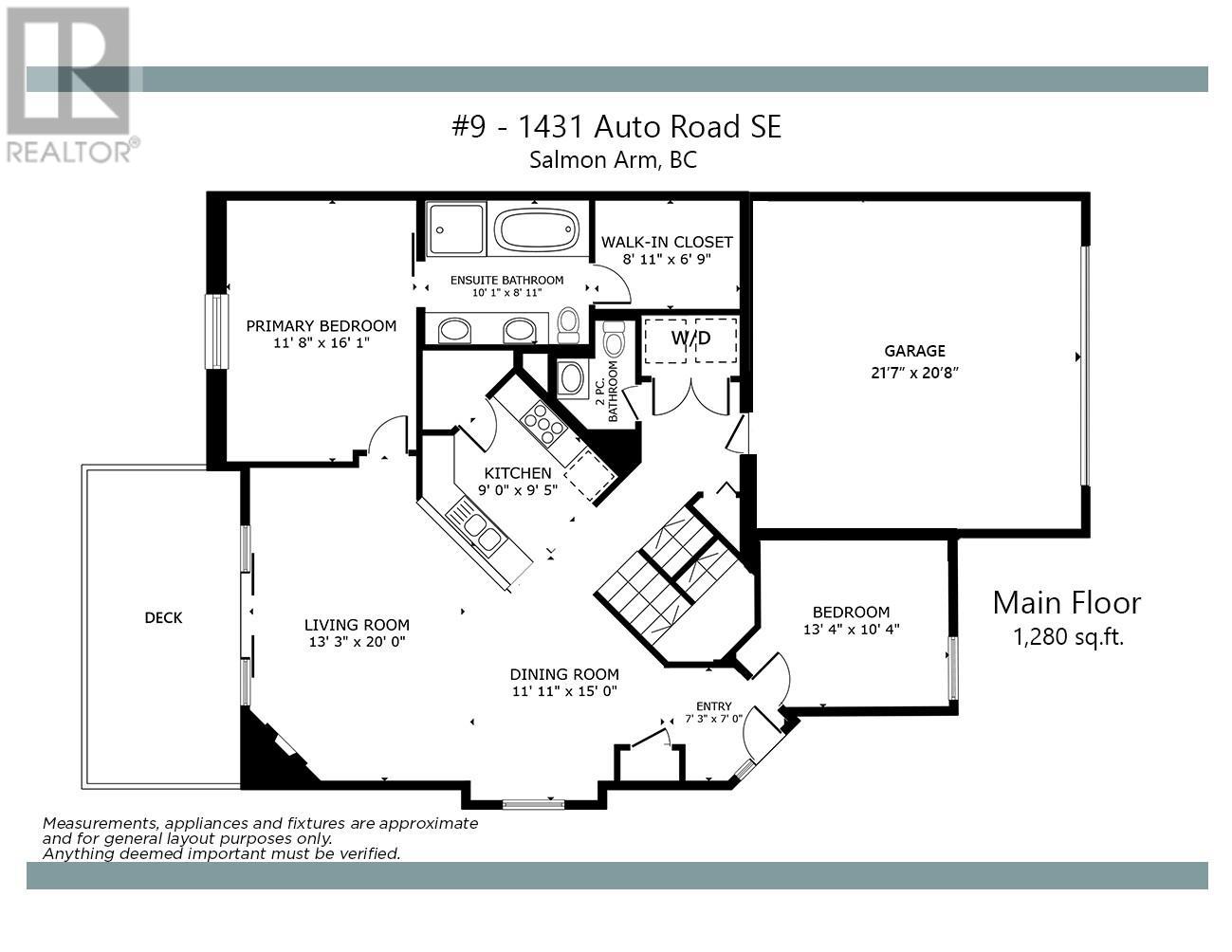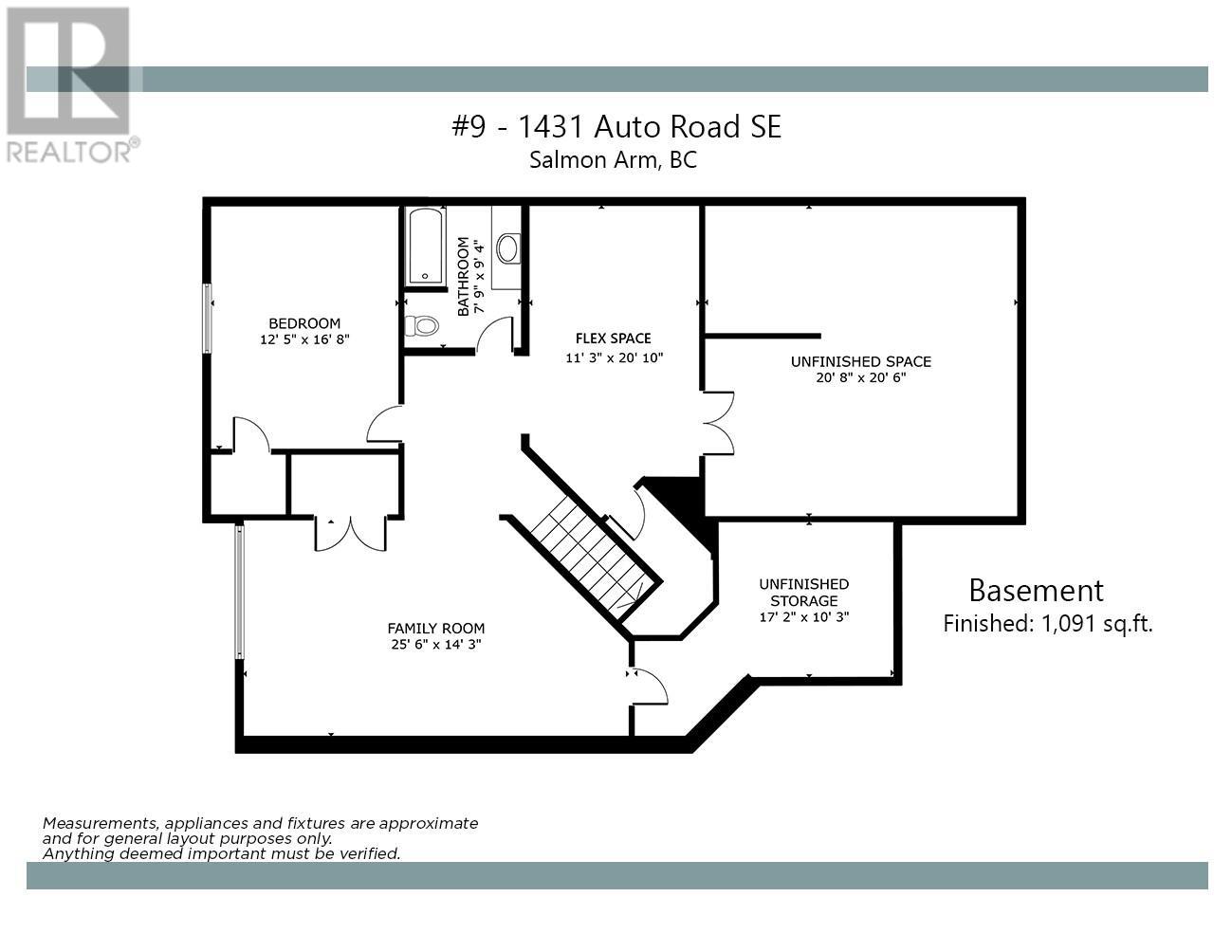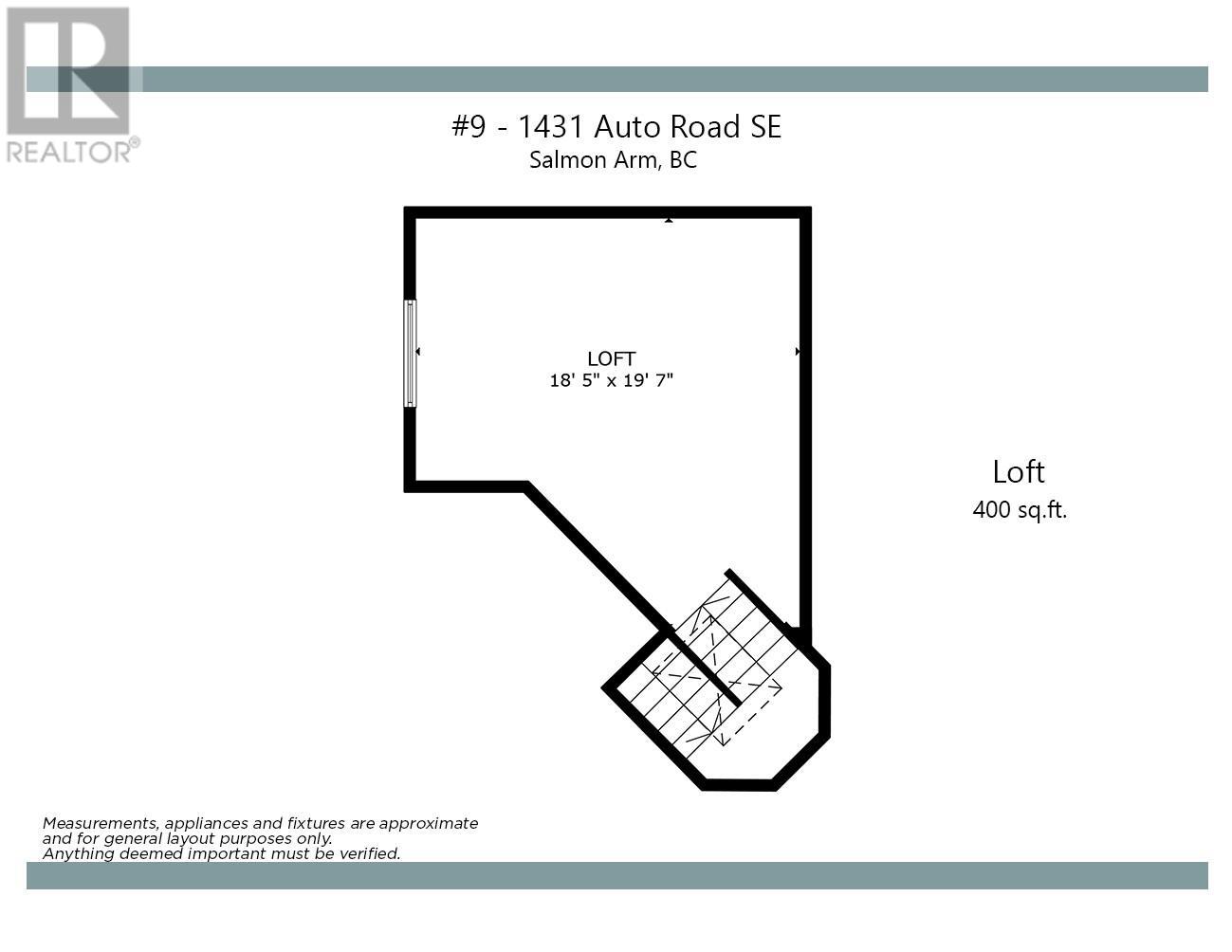1431 Auto Road SE Unit# 9 Salmon Arm, British Columbia V1E 0C1
$799,000Maintenance, Reserve Fund Contributions, Insurance, Ground Maintenance, Property Management, Other, See Remarks, Waste Removal
$380 Monthly
Maintenance, Reserve Fund Contributions, Insurance, Ground Maintenance, Property Management, Other, See Remarks, Waste Removal
$380 MonthlyLuxury townhome with stunning lake views. This quality built, level entry home is immaculate with new flooring and paint on the main floor and many fine features including a spacious and bright main living area with high ceilings, lakeview deck, gas fireplace, stainless appliances and granite counters. The thoughtful floor plan provides ease of living with the primary bedroom, 5 piece ensuite, walk-in closet and laundry conveniently located on the main floor. Lots of extra space in this home with the loft that could be used for a den/office, and the finished basement with family room, third bedroom, full bathroom and large, flex space for many possible uses. Large unfinished area downstairs provides lots of storage or finish off for extra living space. Nothing to do but move in and enjoy the amazing lake views and easy living of this beautiful home. (id:44574)
Property Details
| MLS® Number | 10307561 |
| Property Type | Single Family |
| Neigbourhood | SE Salmon Arm |
| Community Name | Vista View |
| Community Features | Rentals Allowed With Restrictions, Seniors Oriented |
| Features | Central Island, One Balcony |
| Parking Space Total | 2 |
| View Type | Lake View, Mountain View, View (panoramic) |
Building
| Bathroom Total | 3 |
| Bedrooms Total | 3 |
| Basement Type | Full |
| Constructed Date | 2008 |
| Construction Style Attachment | Attached |
| Cooling Type | Central Air Conditioning |
| Exterior Finish | Other |
| Fireplace Fuel | Gas |
| Fireplace Present | Yes |
| Fireplace Type | Unknown |
| Half Bath Total | 1 |
| Heating Type | Forced Air, See Remarks |
| Roof Material | Asphalt Shingle |
| Roof Style | Unknown |
| Stories Total | 3 |
| Size Interior | 2771 Sqft |
| Type | Row / Townhouse |
| Utility Water | Municipal Water |
Parking
| Attached Garage | 2 |
Land
| Acreage | No |
| Sewer | Municipal Sewage System |
| Size Total Text | Under 1 Acre |
| Zoning Type | Unknown |
Rooms
| Level | Type | Length | Width | Dimensions |
|---|---|---|---|---|
| Second Level | Loft | 18'5'' x 19'7'' | ||
| Basement | 4pc Bathroom | 7'9'' x 9'4'' | ||
| Basement | Other | 11'3'' x 20'10'' | ||
| Basement | Bedroom | 12'5'' x 16'8'' | ||
| Basement | Family Room | 25'6'' x 14'3'' | ||
| Main Level | 2pc Bathroom | Measurements not available | ||
| Main Level | Bedroom | 13'4'' x 10'4'' | ||
| Main Level | Other | 8'11'' x 6'9'' | ||
| Main Level | 5pc Ensuite Bath | 10'1'' x 8'11'' | ||
| Main Level | Primary Bedroom | 11'8'' x 16'1'' | ||
| Main Level | Living Room | 13'3'' x 20'0'' | ||
| Main Level | Dining Room | 11'11'' x 15'0'' | ||
| Main Level | Kitchen | 9'0'' x 9'5'' |
https://www.realtor.ca/real-estate/26653841/1431-auto-road-se-unit-9-salmon-arm-se-salmon-arm
Interested?
Contact us for more information
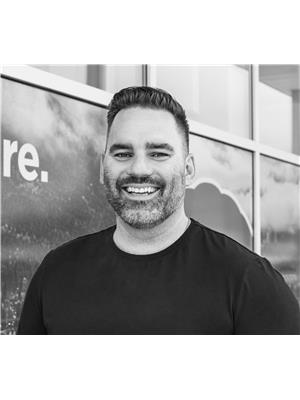
Craig Shantz
Personal Real Estate Corporation
https://www.youtube.com/embed/gRE-tBIVAj4
https://www.youtube.com/embed/zfd3HLt4JiA
craigshantz.com/

#105-650 Trans Canada Hwy
Salmon Arm, British Columbia V1E 2S6
(250) 832-7051
(250) 832-2777
https://www.remaxshuswap.ca/
