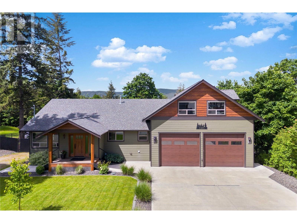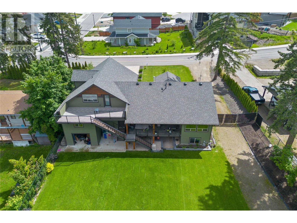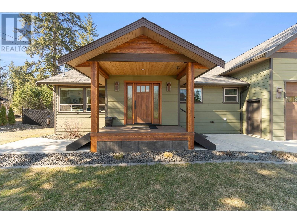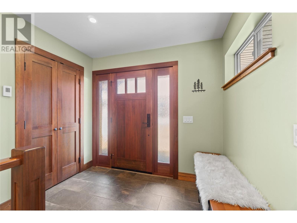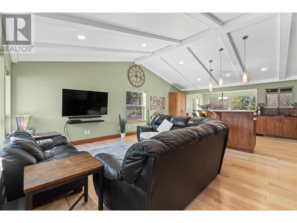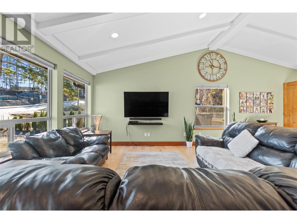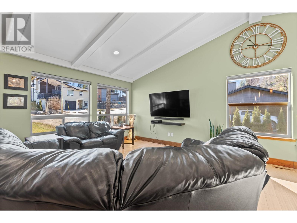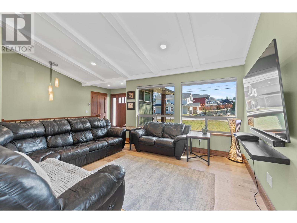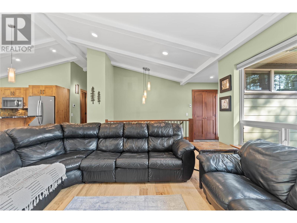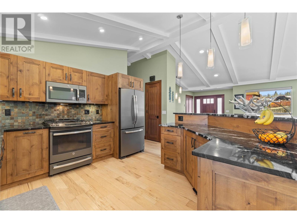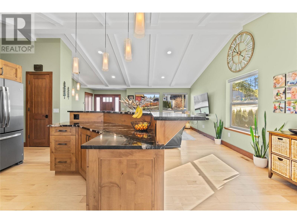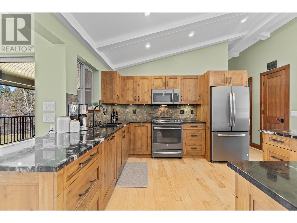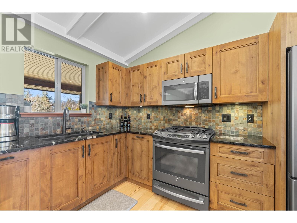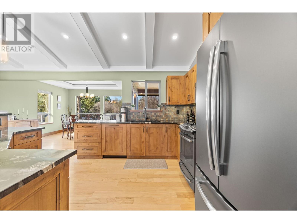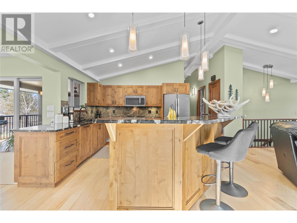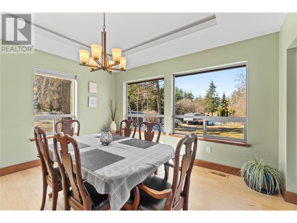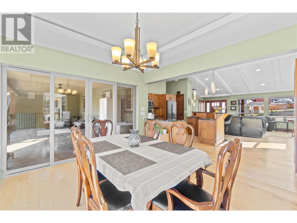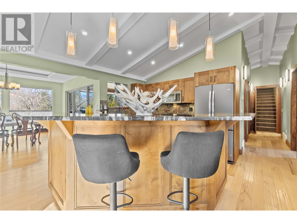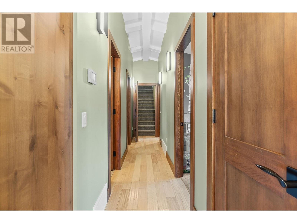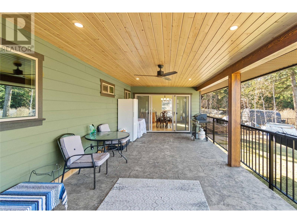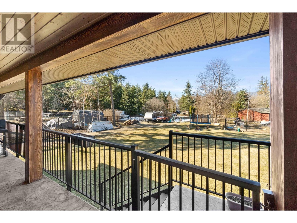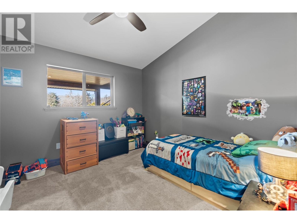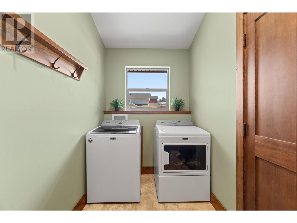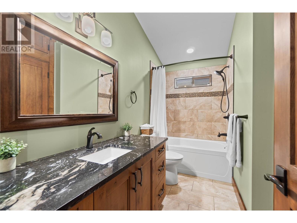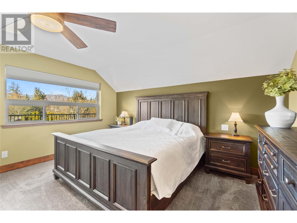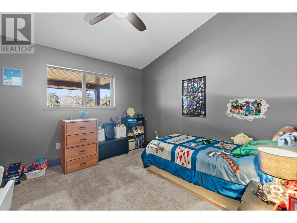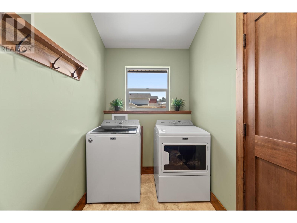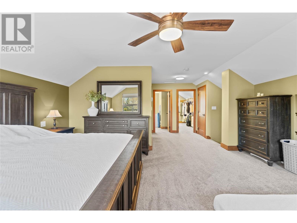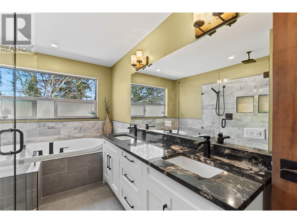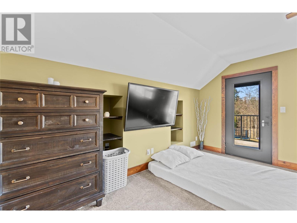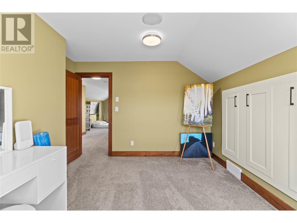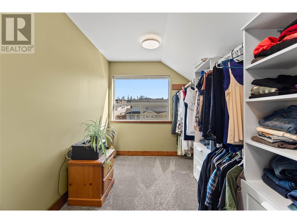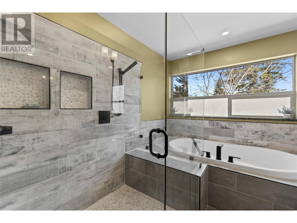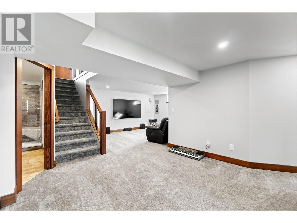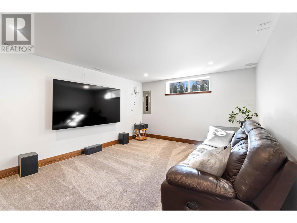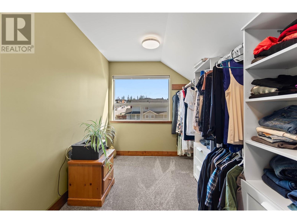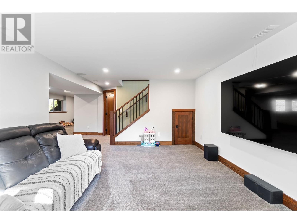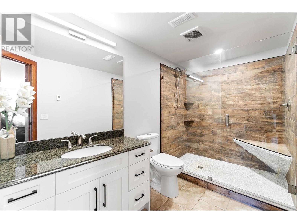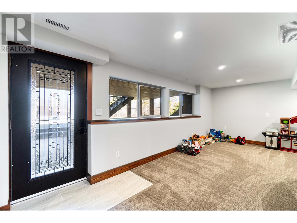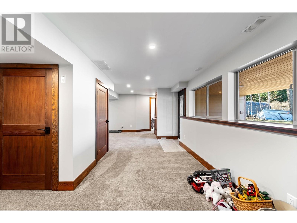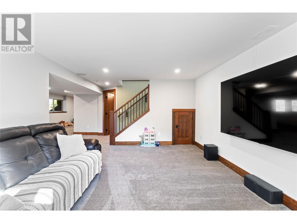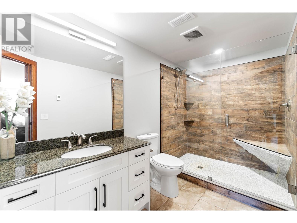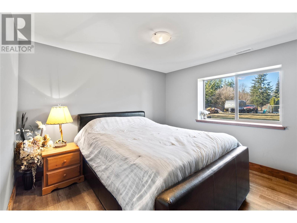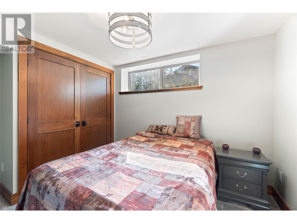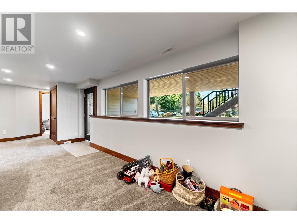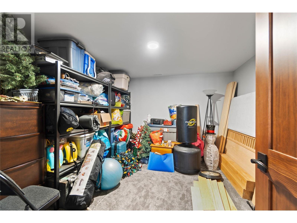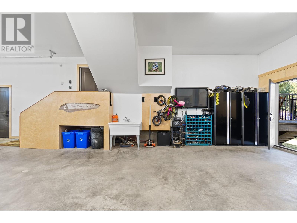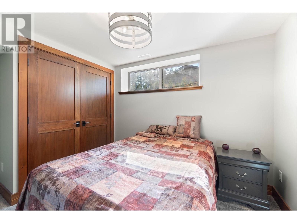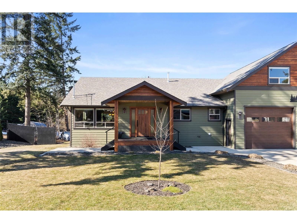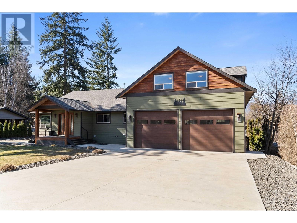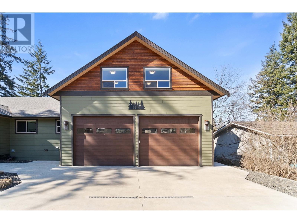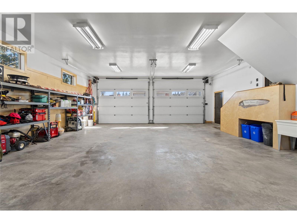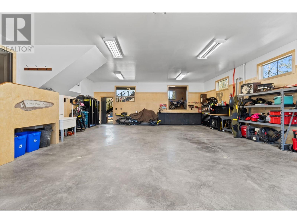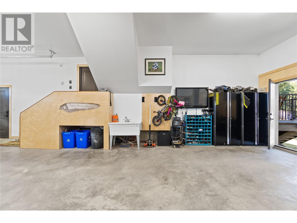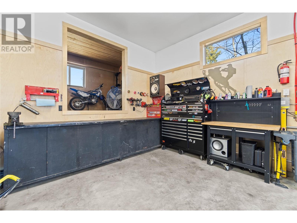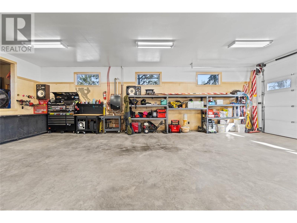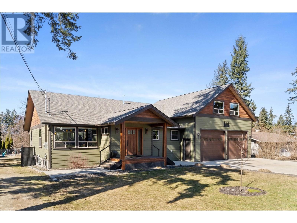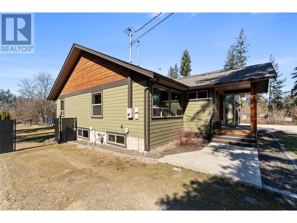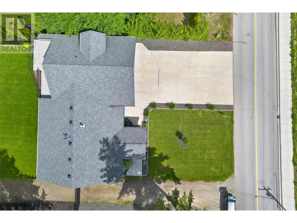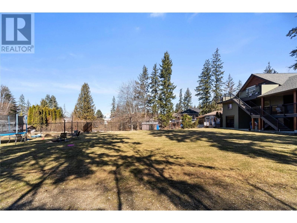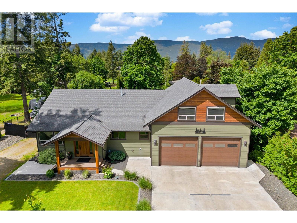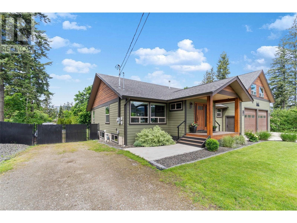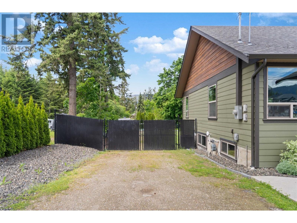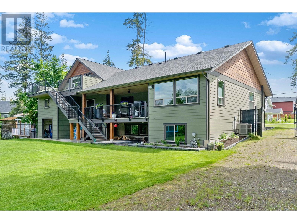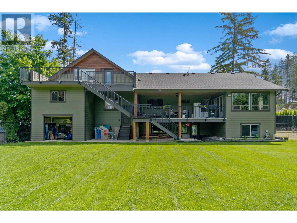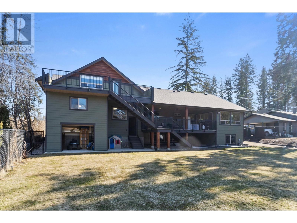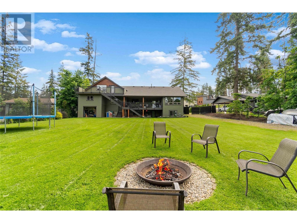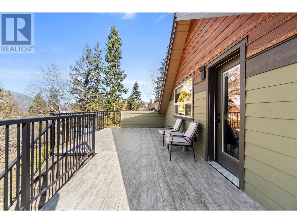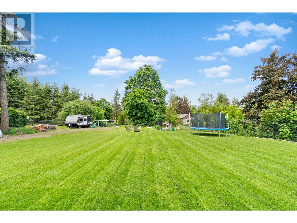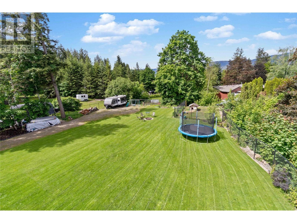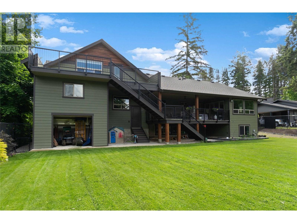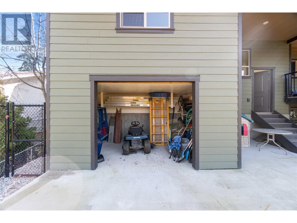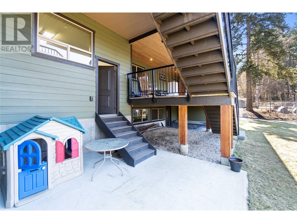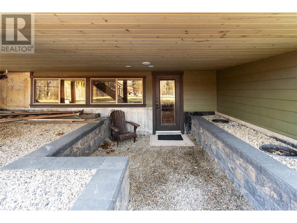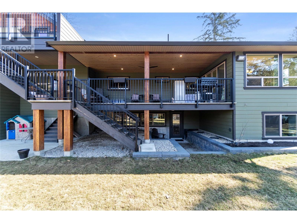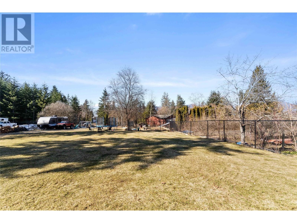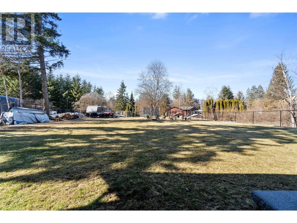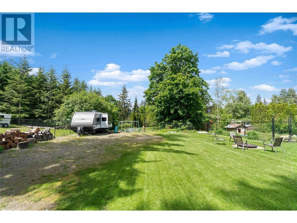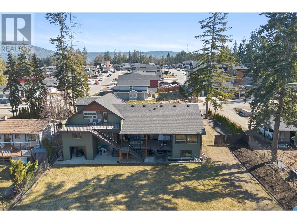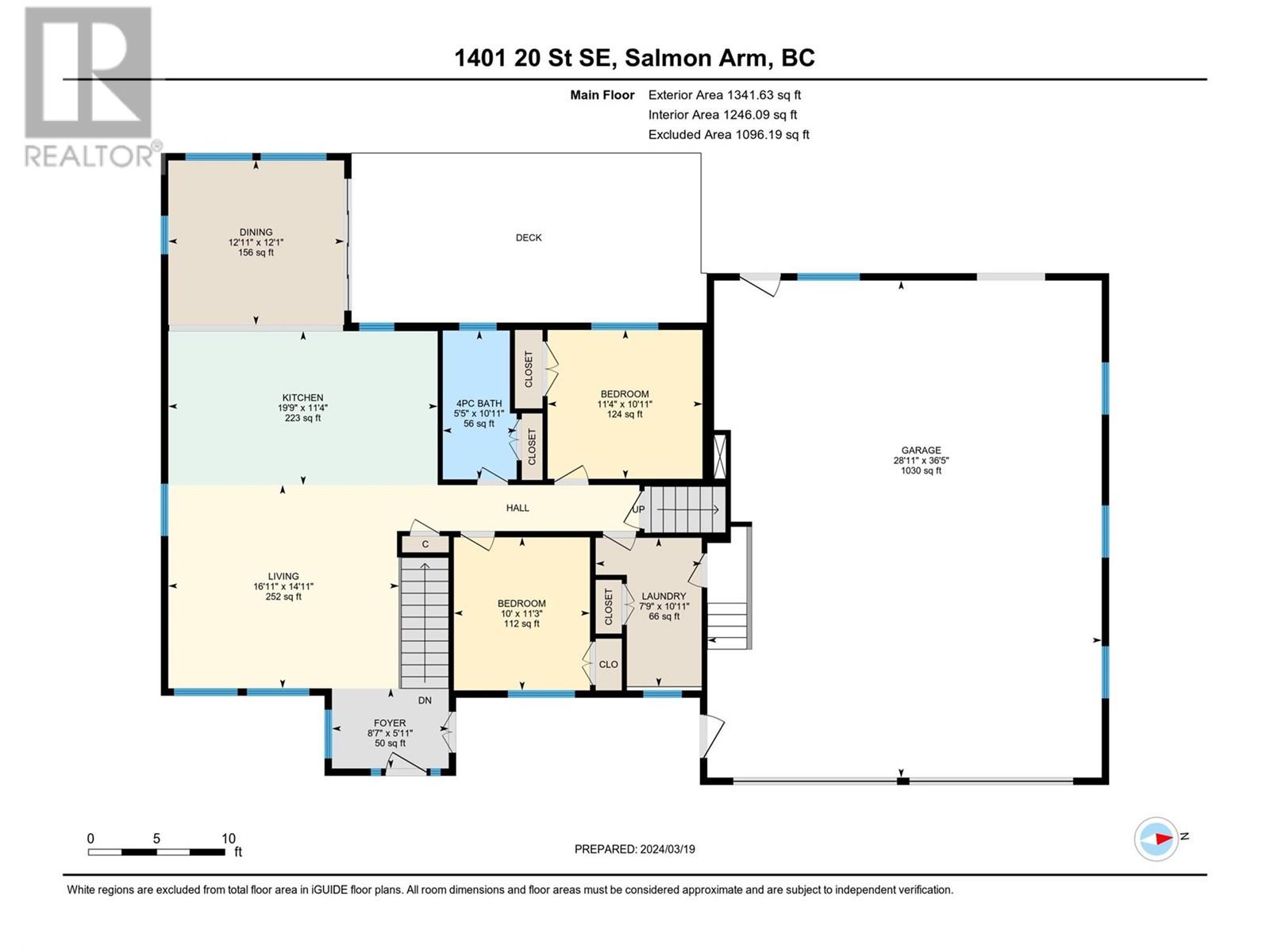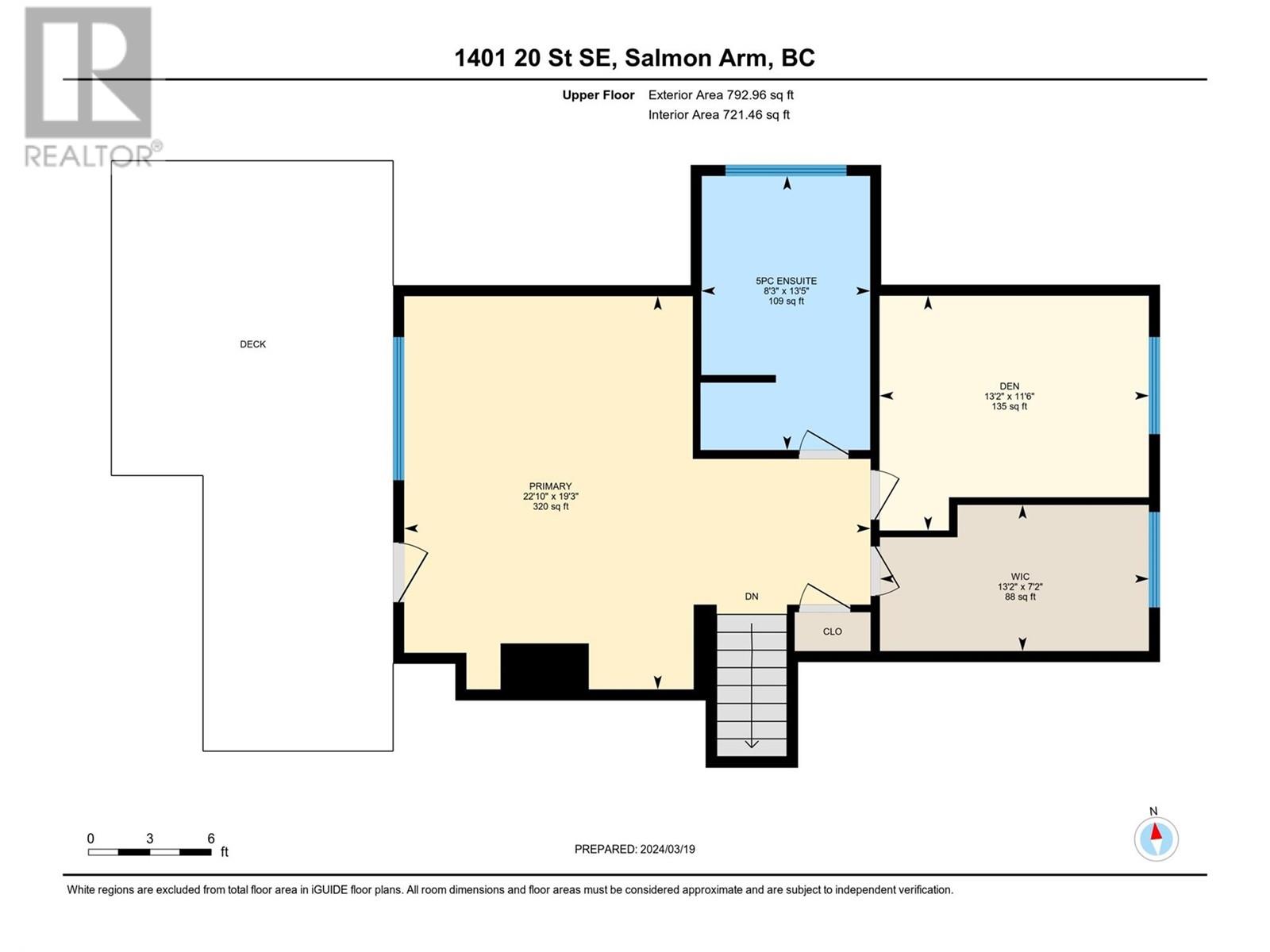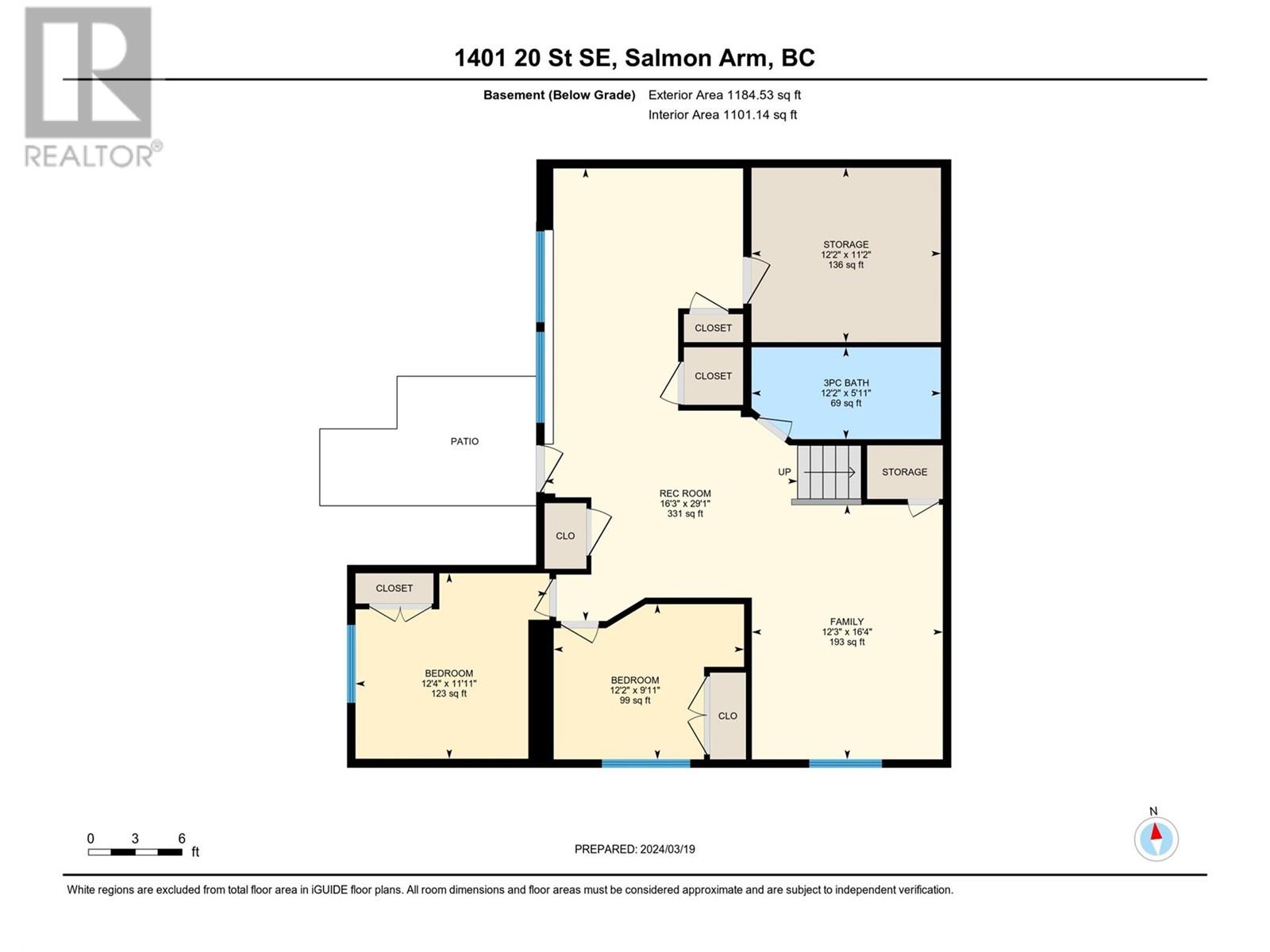1401 20 Street Se Salmon Arm, British Columbia V1E 2N3
$1,389,000
An incredible opportunity for you in the Hillcrest area! A beautifully and meticulously renovated home on a rare flat 0.5 acre lot. The main living area boasts a spacious living room with an open-concept kitchen, highlighted by a vaulted ceiling. Enjoy your get togethers with family and friends on the covered deck taking in the mountain view. To finish off the main living area are 2 bedrooms, laundry room and 1 bathroom. Upstairs is a beautiful primary bedroom with a stunning ensuite bathroom, large walk-in closet and den/office. Enjoy your morning coffee or evening glass of wine on the upper deck off the primary bedroom. Downstairs has a separate entrance with 2 more bedrooms and a bathroom. It is nicely finished off with plush carpeting and has plenty of space. Bonus feature: rough-in's are in place for the possibility of an in-law suite. This masterfully designed renovation has many features that are either in use or roughed in for future use. There is radiant floor heat under the tile in the entry way, bathrooms, laundry room, primary bedroom and garage. Rough-in's are in place for an electric fireplace in the living room and a Hot Tub off the primary bedroom. The driveway is heated. The garage boasts an 11' ceiling and two 10' doors for plenty of room to work with. The backyard has an in-ground sprinkler system that is controlled by an app via bluetooth. There is plenty of RV parking with a sani-dump onsite and a 30amp plug. This one has it all! (id:44574)
Property Details
| MLS® Number | 10307047 |
| Property Type | Single Family |
| Neigbourhood | SE Salmon Arm |
| Amenities Near By | Park, Recreation, Schools, Shopping |
| Community Features | Family Oriented |
| Features | Level Lot, Central Island, Balcony |
| Parking Space Total | 8 |
| View Type | Mountain View |
Building
| Bathroom Total | 3 |
| Bedrooms Total | 5 |
| Constructed Date | 1969 |
| Construction Style Attachment | Detached |
| Cooling Type | Central Air Conditioning |
| Fire Protection | Smoke Detector Only |
| Flooring Type | Carpeted, Hardwood, Tile |
| Heating Fuel | Other |
| Heating Type | Forced Air, See Remarks |
| Roof Material | Asphalt Shingle |
| Roof Style | Unknown |
| Stories Total | 3 |
| Size Interior | 3069 Sqft |
| Type | House |
| Utility Water | Municipal Water |
Parking
| See Remarks | |
| Attached Garage | 2 |
| Heated Garage | |
| R V | 2 |
Land
| Access Type | Easy Access |
| Acreage | No |
| Fence Type | Chain Link |
| Land Amenities | Park, Recreation, Schools, Shopping |
| Landscape Features | Level, Underground Sprinkler |
| Sewer | Municipal Sewage System |
| Size Irregular | 0.5 |
| Size Total | 0.5 Ac|under 1 Acre |
| Size Total Text | 0.5 Ac|under 1 Acre |
| Zoning Type | Unknown |
Rooms
| Level | Type | Length | Width | Dimensions |
|---|---|---|---|---|
| Second Level | Other | 13'2'' x 7'2'' | ||
| Second Level | Primary Bedroom | 22'10'' x 19'3'' | ||
| Second Level | Den | 13'2'' x 11'6'' | ||
| Second Level | 5pc Ensuite Bath | 8'3'' x 13'5'' | ||
| Basement | Storage | 12'2'' x 11'2'' | ||
| Basement | Recreation Room | 16'3'' x 29'1'' | ||
| Basement | Family Room | 12'3'' x 16'4'' | ||
| Basement | Bedroom | 12'4'' x 11'11'' | ||
| Basement | Bedroom | 12'2'' x 9'11'' | ||
| Basement | 3pc Bathroom | 12'2'' x 5'11'' | ||
| Main Level | Living Room | 14'11'' x 16'11'' | ||
| Main Level | Laundry Room | 10'11'' x 7'9'' | ||
| Main Level | Kitchen | 11'4'' x 19'9'' | ||
| Main Level | Foyer | 5'11'' x 8'7'' | ||
| Main Level | Dining Room | 12'1'' x 12'11'' | ||
| Main Level | Bedroom | 10'11'' x 11'4'' | ||
| Main Level | Bedroom | 11'3'' x 10' | ||
| Main Level | 4pc Bathroom | 10'11'' x 5'5'' |
Utilities
| Cable | Available |
| Electricity | Available |
| Natural Gas | Available |
| Telephone | Available |
| Sewer | Available |
| Water | Available |
https://www.realtor.ca/real-estate/26646330/1401-20-street-se-salmon-arm-se-salmon-arm
Interested?
Contact us for more information
Gene Wolverton
www.genewolverton.com/

1100 - 1631 Dickson Avenue
Kelowna, British Columbia V1Y 0B5
(250) 300-3656
www.flexrealtygroup.ca/
