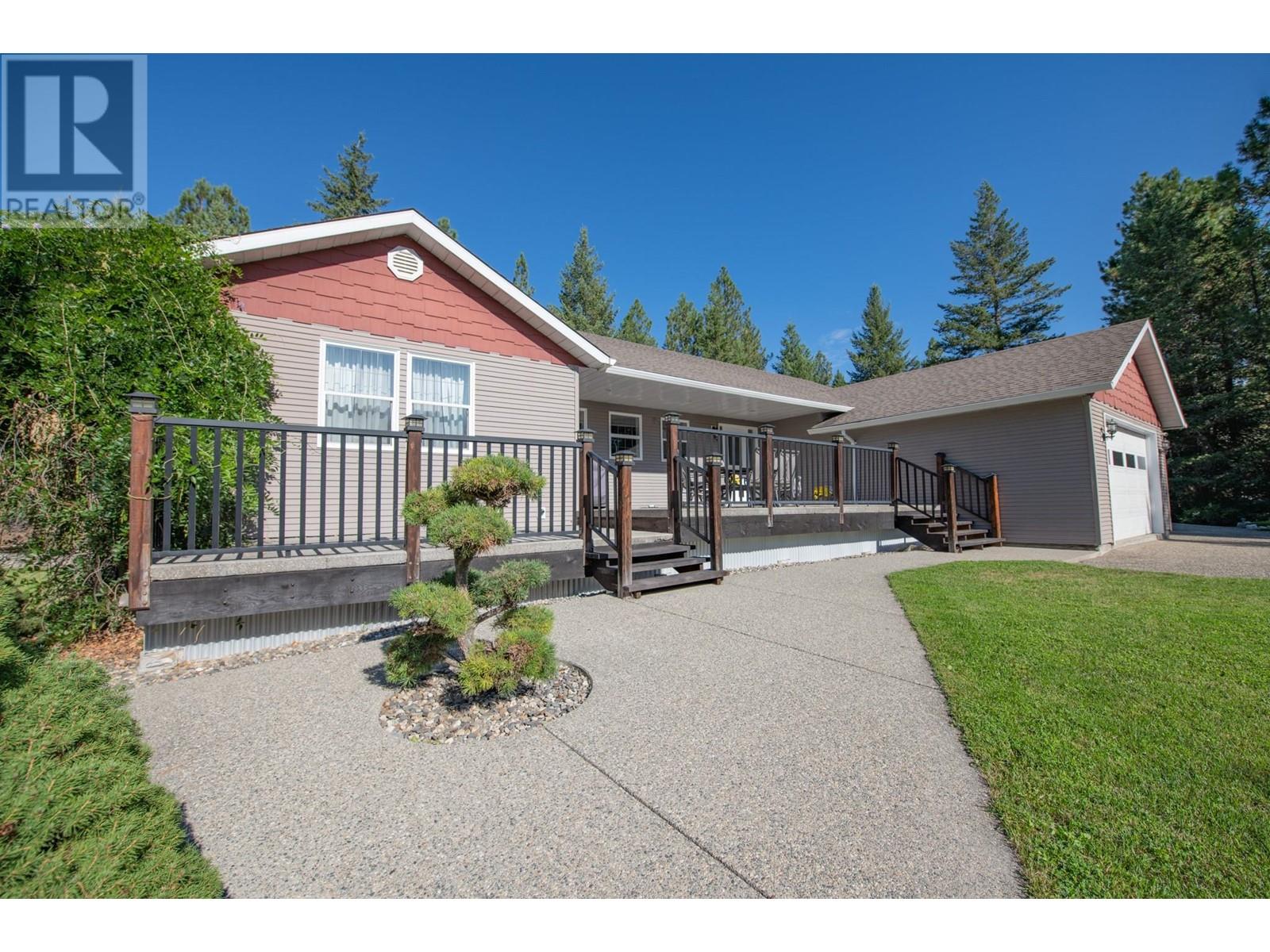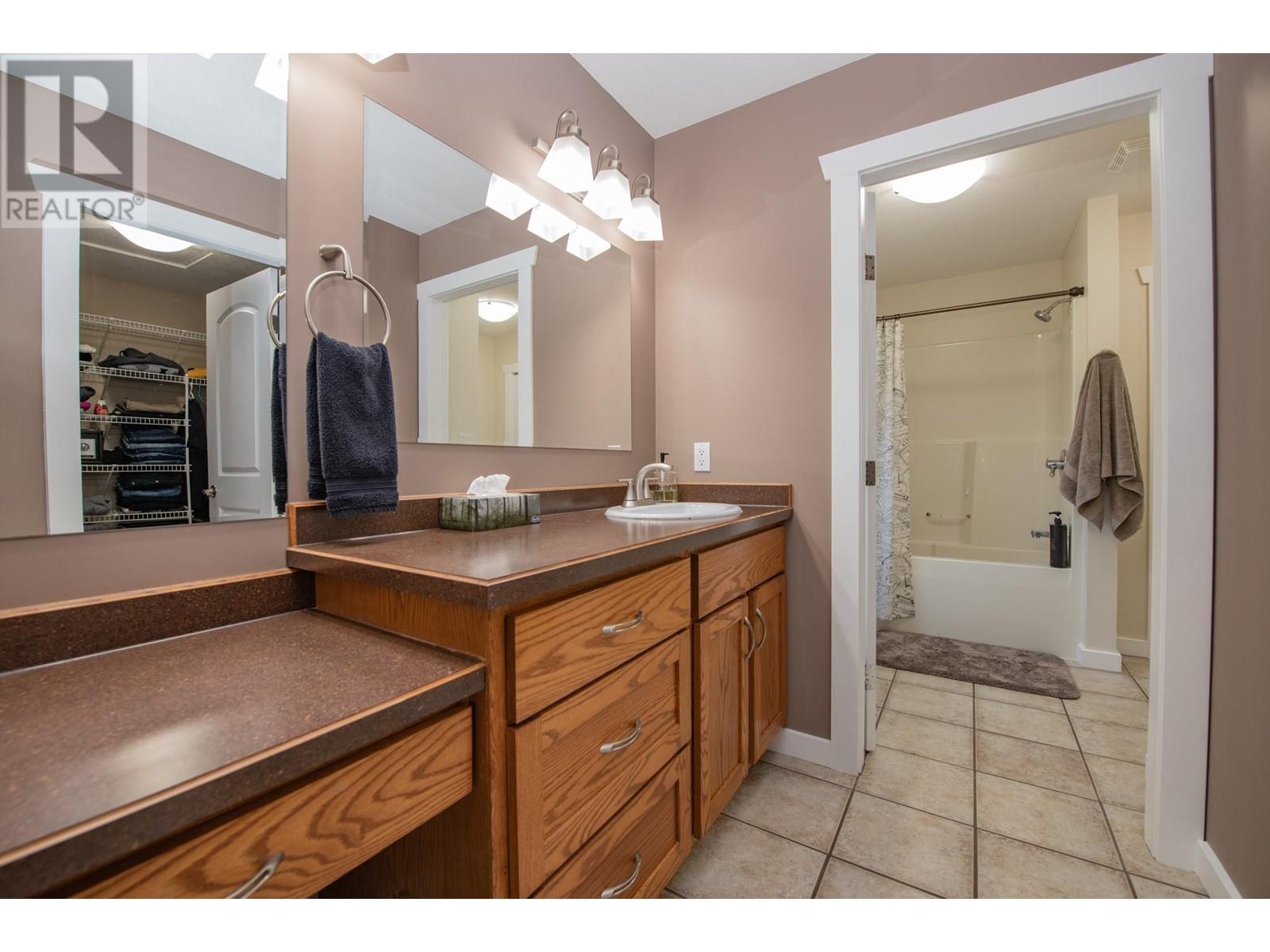14 Saddleback Road Lumby, British Columbia V0E 2G1
$1,399,000
Welcome to your dream home, hitting the market for the first time! This exquisite property, nestled on 4.94 acres, boasts the charm of original owners' care. This private acreage is fully landscaped, complete with a fire pit area and expansive outdoor gathering space, including a covered kitchen/eating area! The ample parking includes room for RV's and all your toys with many great building locations for an additional shop if desired. Step inside the immaculate and spacious 5-bedroom, 3 full bathroom home and you notice right away the plan of this home was thoughtfully designed. The heart of it is the large open-concept living area, featuring a grand island creating an ideal hub for family gatherings. The kitchen is a chef's delight, boasting ample storage, including a walk-in pantry and stunning views of camels hump from the window. Descend to the basement retreat, offering versatile flex spaces, 2 additional bedrooms, a recreational room, and a massive laundry room - catering to the needs of a bustling family lifestyle. This home is more than just a space; it's a haven thoughtfully designed to accommodate your every need. A/C - 4 years old, roof original (id:44574)
Property Details
| MLS® Number | 10322786 |
| Property Type | Single Family |
| Neigbourhood | Lumby Valley |
| CommunityFeatures | Rural Setting, Pets Allowed |
| Features | Cul-de-sac, Private Setting, Treed, Central Island |
| ParkingSpaceTotal | 20 |
| RoadType | Cul De Sac |
| ViewType | Mountain View |
Building
| BathroomTotal | 3 |
| BedroomsTotal | 5 |
| Appliances | Refrigerator, Dishwasher, Dryer, Range - Electric, Water Heater - Electric, Microwave, Hood Fan, Washer |
| ArchitecturalStyle | Ranch |
| BasementType | Full |
| ConstructedDate | 2004 |
| ConstructionStyleAttachment | Detached |
| CoolingType | Central Air Conditioning |
| ExteriorFinish | Vinyl Siding |
| FireProtection | Security System |
| FlooringType | Laminate, Tile, Vinyl |
| HeatingFuel | Electric |
| RoofMaterial | Asphalt Shingle |
| RoofStyle | Unknown |
| StoriesTotal | 2 |
| SizeInterior | 3709 Sqft |
| Type | House |
| UtilityWater | Well |
Parking
| Attached Garage | 2 |
| RV | 4 |
Land
| AccessType | Easy Access |
| Acreage | Yes |
| LandscapeFeatures | Landscaped, Rolling |
| Sewer | Septic Tank |
| SizeIrregular | 4.94 |
| SizeTotal | 4.94 Ac|1 - 5 Acres |
| SizeTotalText | 4.94 Ac|1 - 5 Acres |
| ZoningType | Unknown |
Rooms
| Level | Type | Length | Width | Dimensions |
|---|---|---|---|---|
| Basement | Bedroom | 15'7'' x 16'8'' | ||
| Basement | Bedroom | 15'11'' x 14'2'' | ||
| Basement | Full Bathroom | 8'2'' x 8'11'' | ||
| Basement | Storage | 20'6'' x 8'11'' | ||
| Basement | Family Room | 22'5'' x 16'9'' | ||
| Basement | Laundry Room | 15'4'' x 11'6'' | ||
| Basement | Exercise Room | 16'10'' x 16'1'' | ||
| Main Level | Other | 21'0'' x 20'7'' | ||
| Main Level | Full Bathroom | 10'5'' x 4'7'' | ||
| Main Level | Bedroom | 14'4'' x 12'0'' | ||
| Main Level | Bedroom | 14'4'' x 14'2'' | ||
| Main Level | Full Ensuite Bathroom | 10'5'' x 15'1'' | ||
| Main Level | Primary Bedroom | 17'7'' x 14'0'' | ||
| Main Level | Pantry | 6'0'' x 5'8'' | ||
| Main Level | Foyer | 7'3'' x 9'1'' | ||
| Main Level | Kitchen | 19'2'' x 17'10'' | ||
| Main Level | Living Room | 27'1'' x 17'10'' |
https://www.realtor.ca/real-estate/27348534/14-saddleback-road-lumby-lumby-valley
Interested?
Contact us for more information
Chrysta Cleverley
Personal Real Estate Corporation
3405 27 St
Vernon, British Columbia V1T 4W8






























































