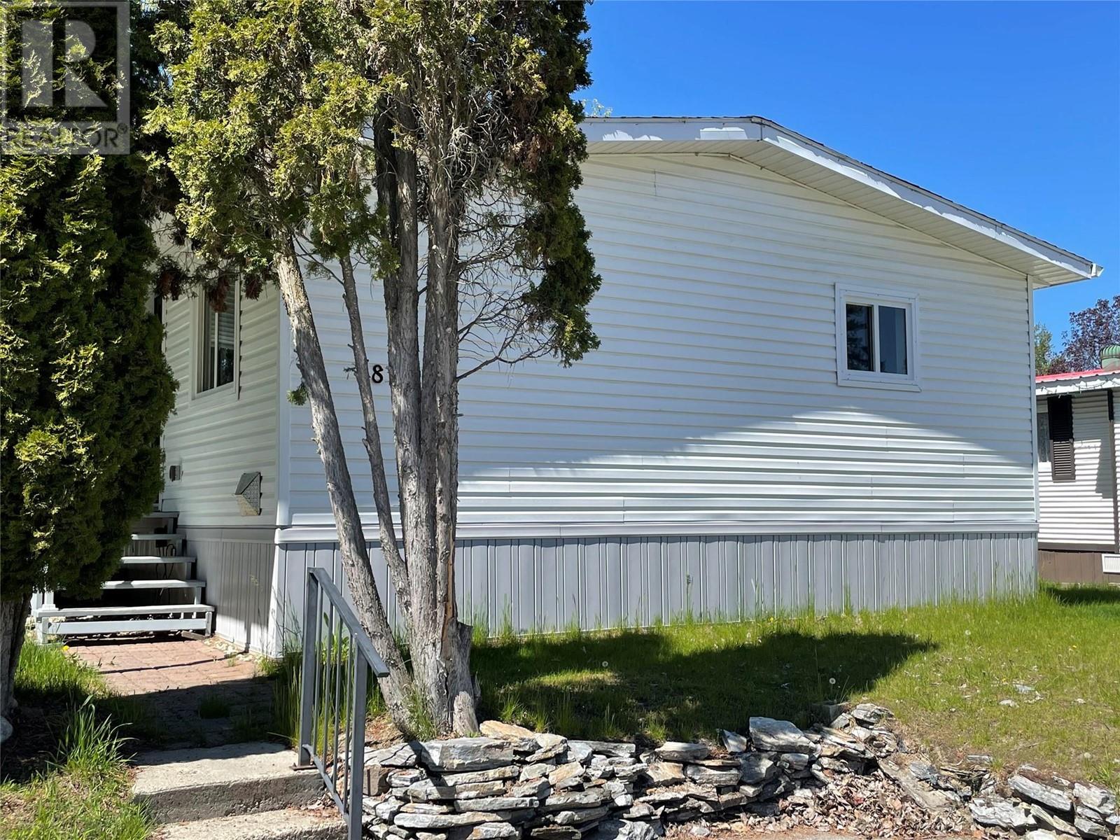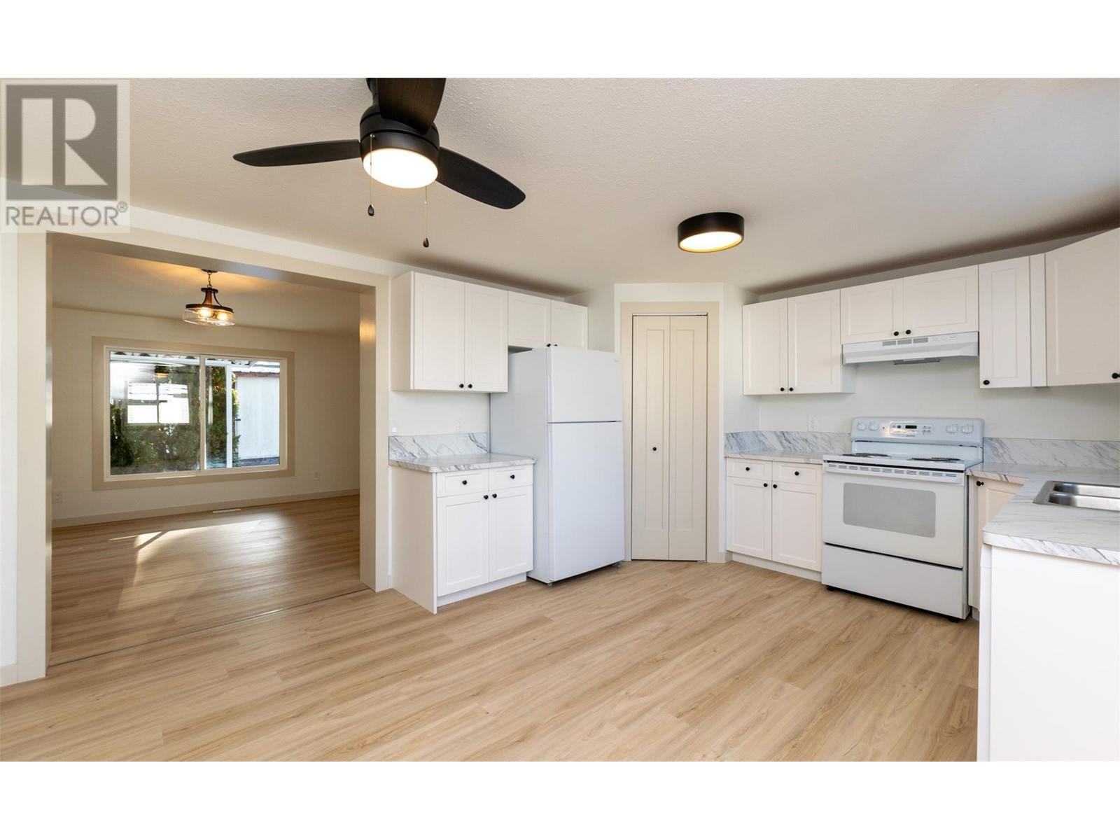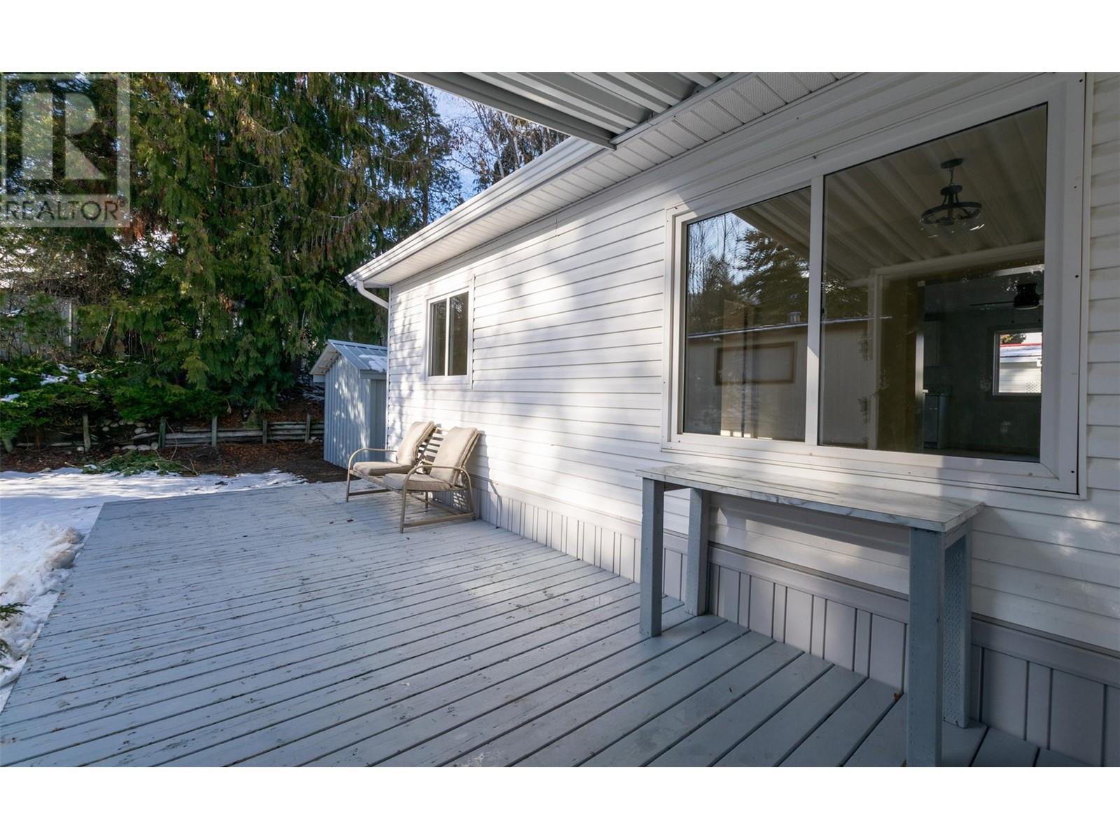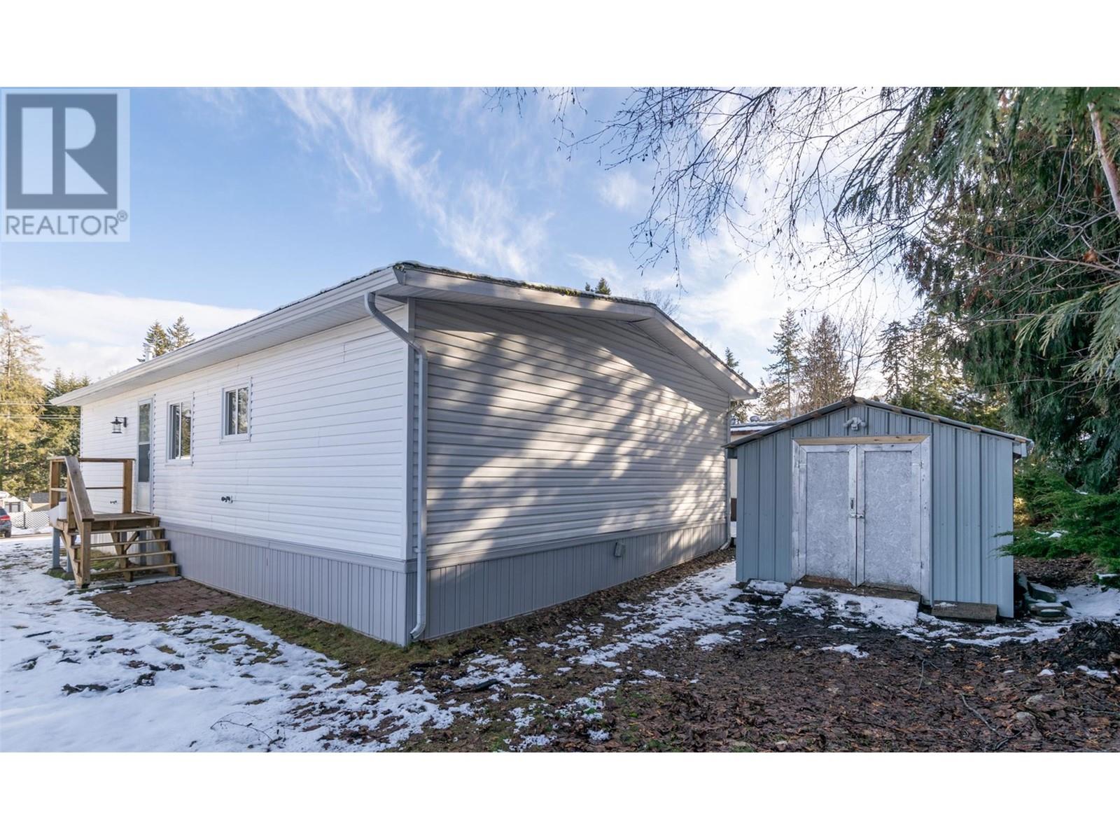1361 30 Street SE Unit# 38 Salmon Arm, British Columbia V1E 2N4
$289,900Maintenance, Pad Rental
$640 Monthly
Maintenance, Pad Rental
$640 MonthlyBEAUTIFULLY RENOVATED & MOVE-IN READY. Double-Wide mobile home in family friendly Broadview Villa MHP shows like new! With 3 bedrooms and 2 bathrooms, this home features many recent upgrades including: new appliances, vinyl plank floors, baseboards, kitchen cabinet fronts, interior doors, light fixtures, sink/tap in main bath, window and door trims, painted throughout (including the ceilings), new exterior skirting and all polyB plumbing replaced with Pex. The home has a great floor plan for families with a large eat-in kitchen, separate laundry area and the primary bedroom & ensuite at one end and 2 bedrooms at the other. Two decks (covered and uncovered) make it perfect for gathering with friends and family. A 10x10 storage shed with new siding and roof gives you extra storage. Broadview Villa MHP is ideally located close to schools, transit, parks, trails and recreation. One pet w/ restrictions. MHP has area for RV/Boat parking. No rentals permitted. (id:44574)
Property Details
| MLS® Number | 10313597 |
| Property Type | Single Family |
| Neigbourhood | SE Salmon Arm |
| Amenities Near By | Park, Recreation, Schools |
| Community Features | Rentals Not Allowed |
| Features | Level Lot |
| Parking Space Total | 2 |
Building
| Bathroom Total | 2 |
| Bedrooms Total | 3 |
| Appliances | Refrigerator, Dishwasher, Dryer, Range - Electric, Washer |
| Architectural Style | Ranch |
| Constructed Date | 1995 |
| Exterior Finish | Vinyl Siding |
| Fire Protection | Smoke Detector Only |
| Flooring Type | Vinyl |
| Heating Type | Forced Air, See Remarks |
| Roof Material | Asphalt Shingle |
| Roof Style | Unknown |
| Stories Total | 1 |
| Size Interior | 1038 Sqft |
| Type | Manufactured Home |
| Utility Water | Municipal Water |
Land
| Access Type | Easy Access |
| Acreage | No |
| Land Amenities | Park, Recreation, Schools |
| Landscape Features | Level |
| Sewer | Municipal Sewage System |
| Size Total Text | Under 1 Acre |
| Zoning Type | Unknown |
Rooms
| Level | Type | Length | Width | Dimensions |
|---|---|---|---|---|
| Main Level | Dining Room | 12'3'' x 6'1'' | ||
| Main Level | Bedroom | 12'3'' x 8'9'' | ||
| Main Level | Bedroom | 9'2'' x 12'3'' | ||
| Main Level | 4pc Bathroom | 5'1'' x 8'2'' | ||
| Main Level | Laundry Room | 8'3'' x 6'9'' | ||
| Main Level | Kitchen | 9'6'' x 12'3'' | ||
| Main Level | 4pc Ensuite Bath | 12'3'' x 7'8'' | ||
| Main Level | Primary Bedroom | 11'4'' x 12'3'' | ||
| Main Level | Living Room | 15'9'' x 12'3'' |
Utilities
| Cable | Available |
| Electricity | Available |
| Natural Gas | Available |
| Telephone | Available |
| Sewer | Available |
| Water | Available |
https://www.realtor.ca/real-estate/26880653/1361-30-street-se-unit-38-salmon-arm-se-salmon-arm
Interested?
Contact us for more information
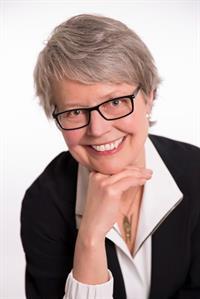
Cindy Derkaz

P.o. Box 434
Salmon Arm, British Columbia V1E 4N6
(250) 832-9997
(250) 832-9935
www.royallepageaccess.ca/
