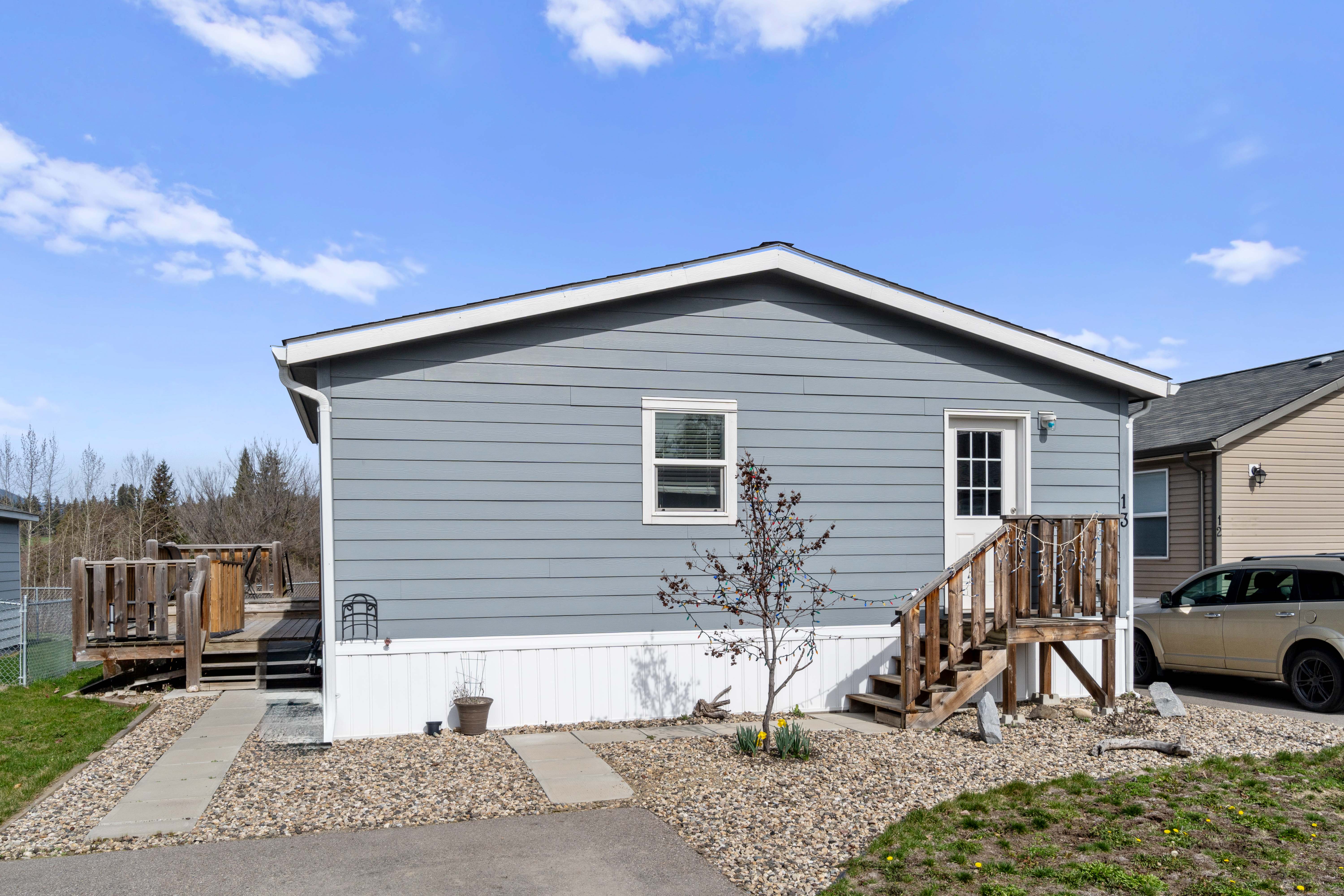#13 4811 10-A Avenue Ne Salmon Arm, British Columbia V1E 1C5
SOLD
3 Bedroom
2 Bathroom
Double Wide
Forced Air
Landscaped
SOLD
Property Details
| RP Number | SOLD |
| Property Type | Other |
| Community Name | Lakeland Mobile Home Park |
| AmenitiesNearBy | Golf Course, Recreation, Shopping, Schools |
| CommunityFeatures | Paved Roads |
| Features | Central Location, Flat Site |
| ParkingSpaceTotal | 2 |
| Structure | Shed, Sundeck |
| ViewType | Mountain View |
Building
| BathroomTotal | 2 |
| BedroomsTotal | 3 |
| Age | 2017 |
| Appliances | Dishwasher, Microwave, Refrigerator, Dryer, Electric Range, Washer |
| ArchitecturalStyle | Double Wide |
| HeatingFuel | Natural Gas |
| HeatingType | Forced Air |
| RoofMaterial | Asphalt/fibreglass Shingle |
| SizeExterior | 1296 Sqft |
| Type | Manufactured Home |
| UtilityWater | Municipal Water |
Land
| FenceType | Fenced Yard |
| LandscapeFeatures | Landscaped |
| ZoningDescription | Mhp |
Rooms
| Level | Type | Length | Width | Dimensions |
|---|---|---|---|---|
| Main Level | Master Bedroom | 13 ft, 1 in | 15 ft, 3 in | 15 ft, 3 in X 13 ft, 1 in |
| Main Level | Living Room | 13 ft, 6 in | 19 ft, 7 in | 19 ft, 7 in X 13 ft, 6 in |
| Main Level | Bedroom | 9 ft, 10 in | 11 ft, 5 in | 11 ft, 5 in X 9 ft, 10 in |
| Main Level | Bedroom | 9 ft, 8 in | 10 ft, 1 in | 10 ft, 1 in X 9 ft, 8 in |
| Main Level | 4pc Bathroom | 9 ft, 8 in | 6 ft, 2 in | 6 ft, 2 in X 9 ft, 8 in |
| Main Level | Kitchen | 12 ft, 8 in | 10 ft, 9 in | 10 ft, 9 in X 12 ft, 8 in |
| Main Level | Dining Room | 12 ft, 7 in | 7 ft, 10 in | 7 ft, 10 in X 12 ft, 7 in |
| Main Level | Laundry Room | 6 ft, 6 in | 10 ft, 10 in | 10 ft, 10 in X 6 ft, 6 in |
| Main Level | 4pc Ensuite Bath | 6 ft, 2 in | 10 ft, 11 in | 10 ft, 11 in X 6 ft, 2 in |
Interested?
Contact us for more information
Nick Harrison
Sales Representative
RE/MAX Shuswap
105 - 650 Trans-Canada Hwy Ne
Salmon Arm, BC V1E 2S6
105 - 650 Trans-Canada Hwy Ne
Salmon Arm, BC V1E 2S6
Sandra Kentel
Sales Representative
RE/MAX Shuswap
105 - 650 Trans-Canada Hwy Ne
Salmon Arm, BC V1E 2S6
105 - 650 Trans-Canada Hwy Ne
Salmon Arm, BC V1E 2S6

