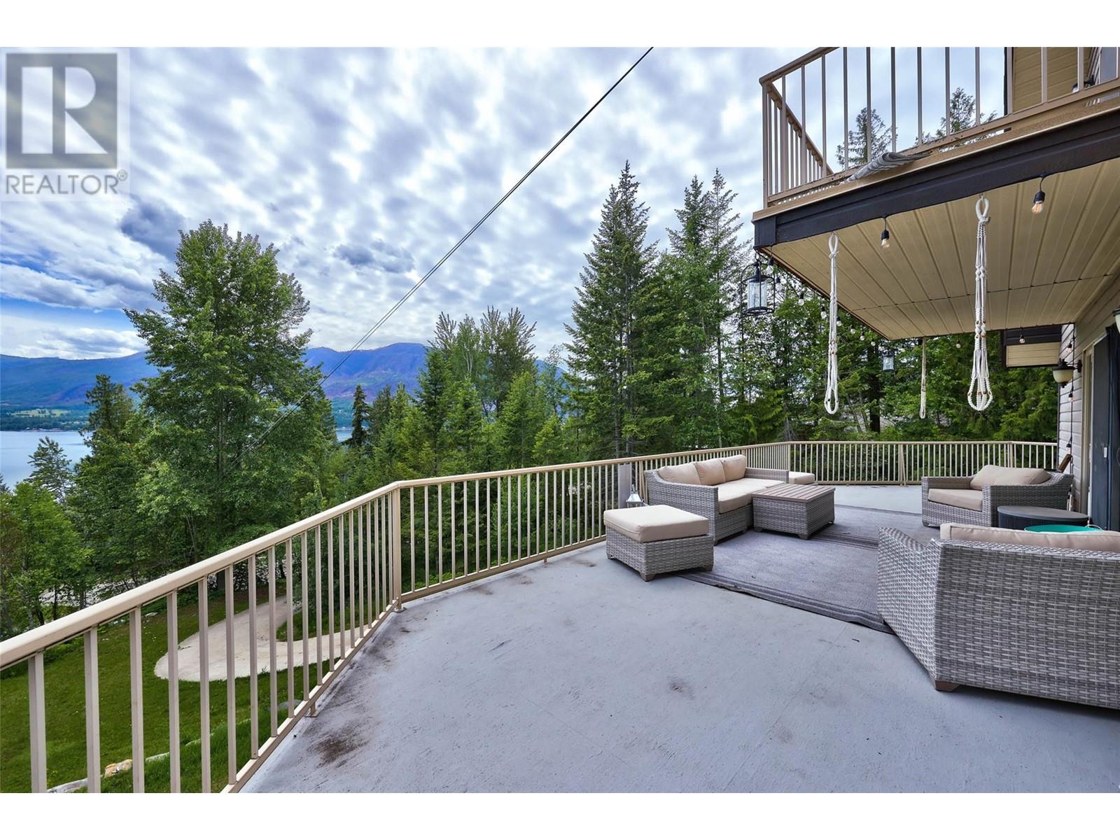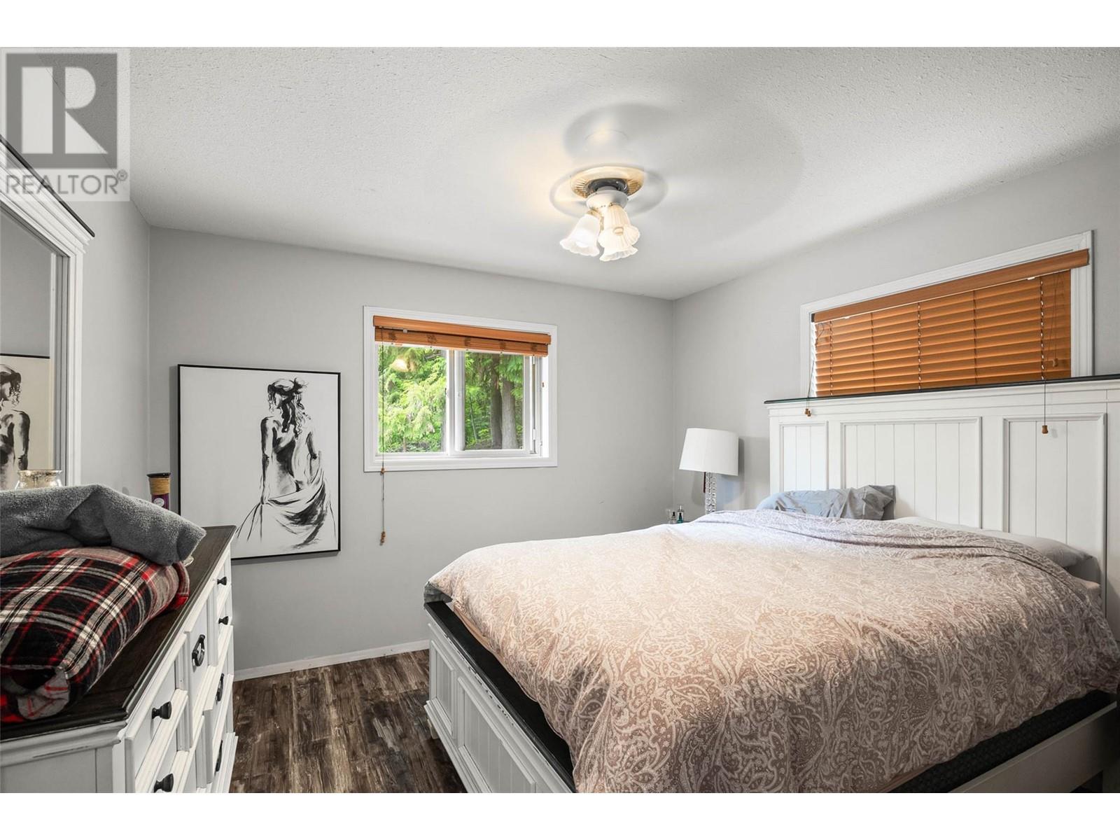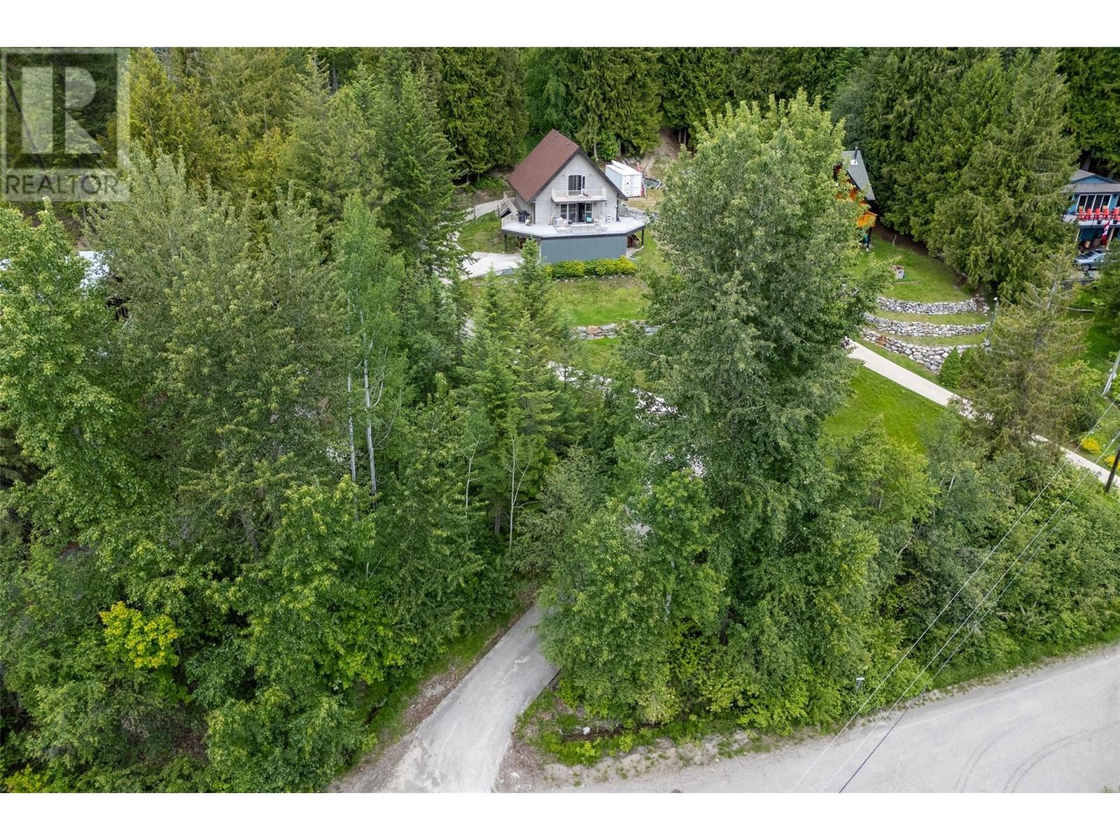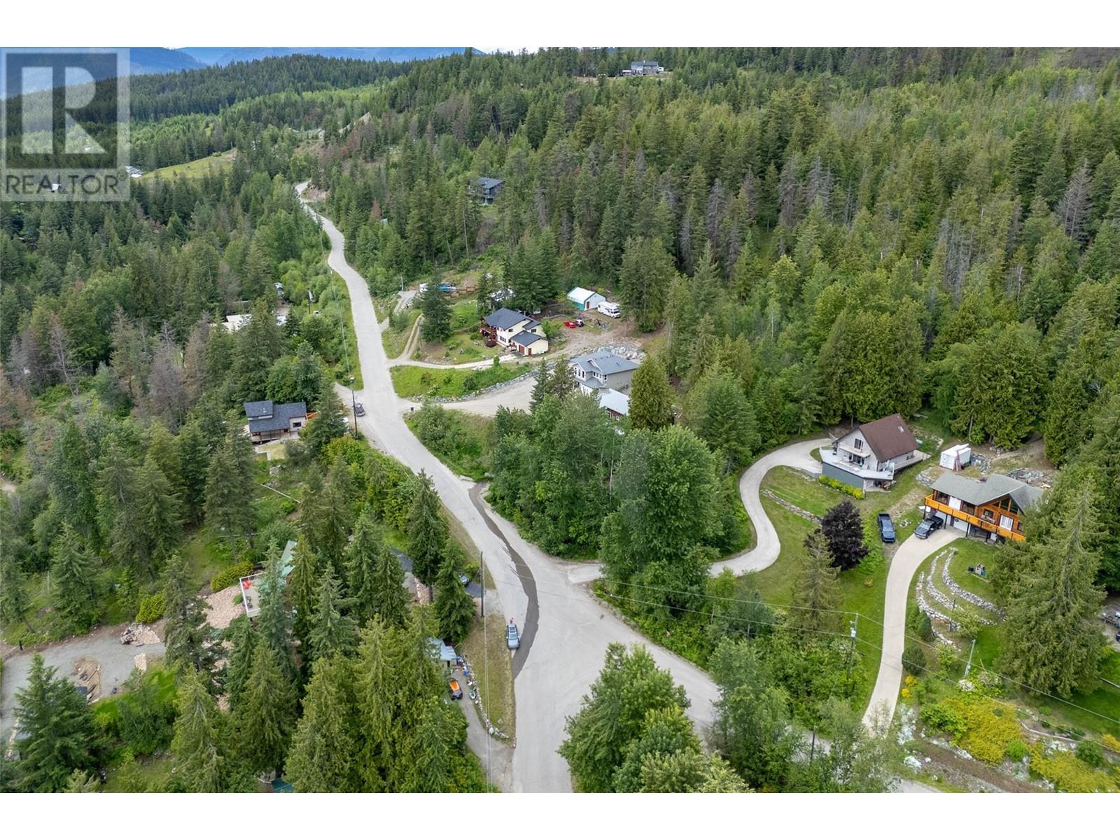1244 Lee Creek Drive Lee Creek, British Columbia V0E 1M4
$559,000
Prepare to be captivated by this wonderful 2-bedroom, 2-bathroom masterpiece! Featuring a spacious master bedroom with a lavish ensuite, the stunning Shuswap Lake View will leave you in awe. Perched atop the hill, the wrap-around deck offers a sensational vantage point, perfect for enjoying the scenery. With quick access to the Trans Canada Highway and abundant parking, just a short walk to the lake, this dynamic property is a true gem that promises an electrifying living experience. Home also has access to back easement for a possible second access point. (id:44574)
Property Details
| MLS® Number | 10316252 |
| Property Type | Single Family |
| Neigbourhood | North Shuswap |
| CommunityFeatures | Pets Allowed |
| Features | Two Balconies |
| ParkingSpaceTotal | 1 |
| ViewType | Lake View, Mountain View |
Building
| BathroomTotal | 2 |
| BedroomsTotal | 2 |
| ConstructedDate | 1996 |
| ConstructionStyleAttachment | Detached |
| ExteriorFinish | Wood |
| HeatingType | Baseboard Heaters, See Remarks |
| RoofMaterial | Asphalt Shingle |
| RoofStyle | Unknown |
| StoriesTotal | 3 |
| SizeInterior | 2664 Sqft |
| Type | House |
| UtilityWater | Private Utility |
Parking
| Attached Garage | 1 |
Land
| Acreage | No |
| Sewer | Septic Tank |
| SizeIrregular | 0.62 |
| SizeTotal | 0.62 Ac|under 1 Acre |
| SizeTotalText | 0.62 Ac|under 1 Acre |
| ZoningType | Unknown |
Rooms
| Level | Type | Length | Width | Dimensions |
|---|---|---|---|---|
| Second Level | Full Ensuite Bathroom | 12' x 12' | ||
| Second Level | Primary Bedroom | 21' x 24' | ||
| Basement | Unfinished Room | 20' x 50' | ||
| Main Level | Laundry Room | 6' x 10' | ||
| Main Level | Full Bathroom | 6' x 10' | ||
| Main Level | Bedroom | 12' x 12' | ||
| Main Level | Dining Room | 12' x 12' | ||
| Main Level | Living Room | 16' x 21' | ||
| Main Level | Kitchen | 12' x 12' |
https://www.realtor.ca/real-estate/27011592/1244-lee-creek-drive-lee-creek-north-shuswap
Interested?
Contact us for more information
Donna Smith-Bradley
Personal Real Estate Corporation
826 Shuswap Ave
Chase, British Columbia V0E 1M0














































