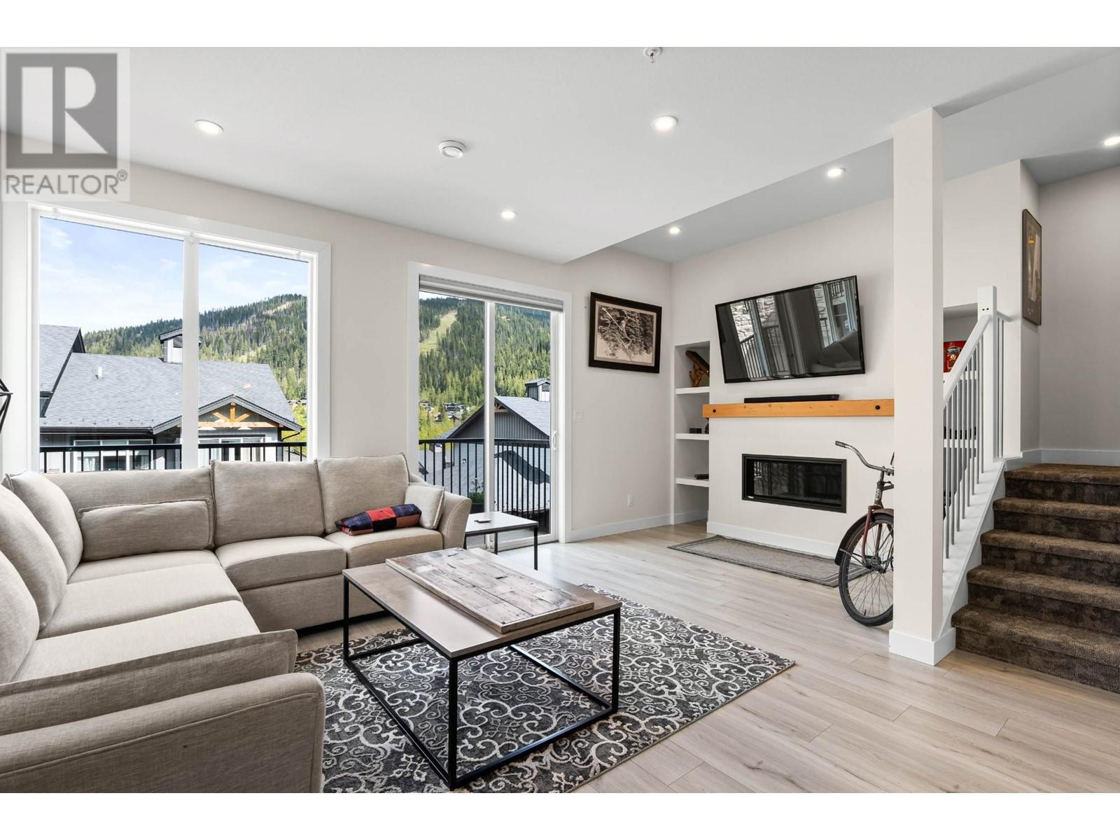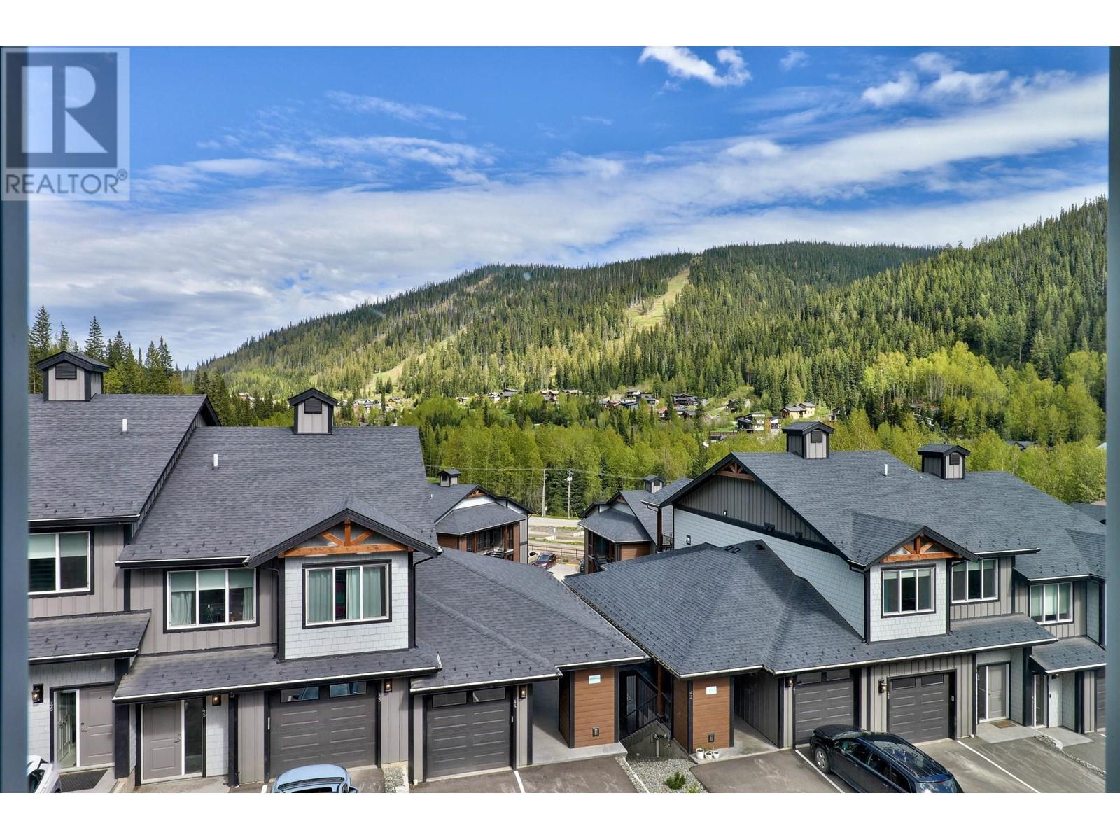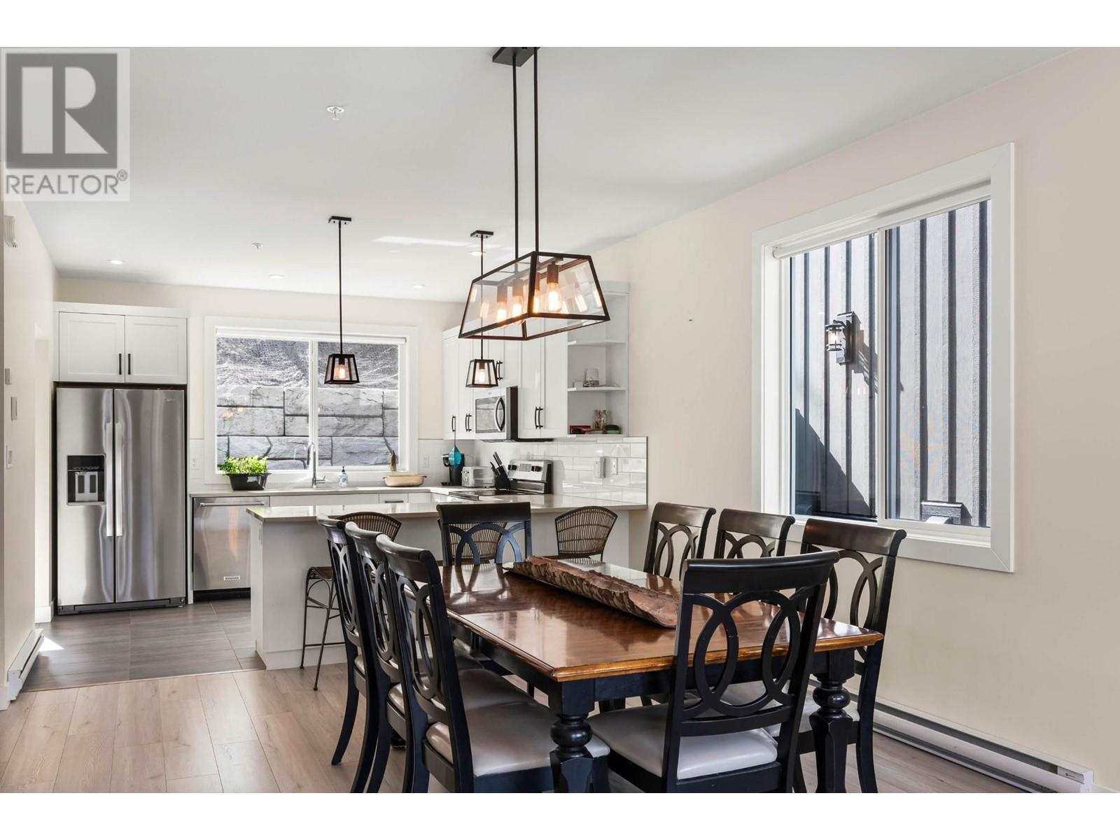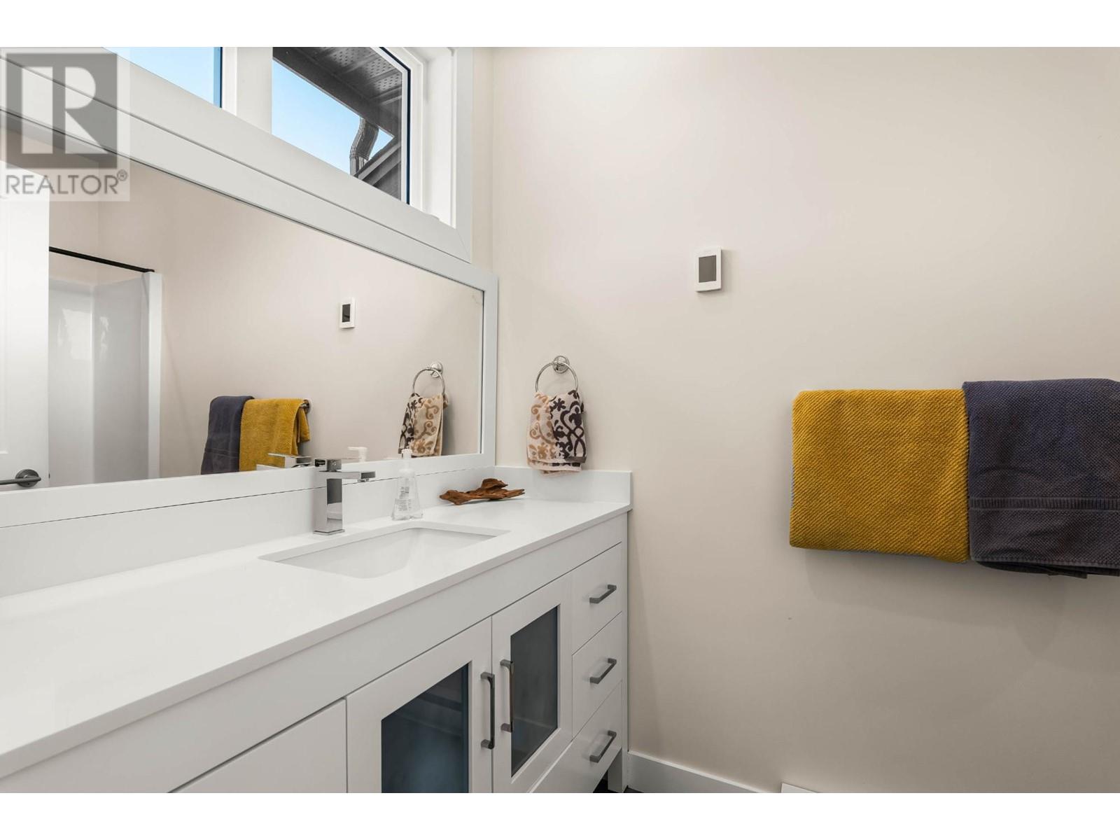1240 Alpine Road Unit# 60 Sun Peaks, British Columbia V0E 5N0
$899,000Maintenance, Reserve Fund Contributions, Property Management, Other, See Remarks
$479.35 Monthly
Maintenance, Reserve Fund Contributions, Property Management, Other, See Remarks
$479.35 MonthlyNO GST, NO PILLOW TAX & NO RENTAL RESTRICTIONS! This spacious 3 bed, 2.5 bath townhouse w/ a 2-car garage w/ 15' ceilings accommodates every storage need. For avid skiers, the convenient ski-way into the complex & ski-out from the Burfield Chairlift (gateway to NEW West Bowl Express w/ premium access to the best powder stashes) is a dream! Perched at the top of the complex, this unit offers stunning mtn views & ample sun exposure. Built in 2022, have peace of mind with a home warranty until 2032 & enjoy modern luxury features, such as, a spacious open-plan kitchen w/ sprawling countertop space, ample cabinets, 6 appliances & direct access to patio w/ BBQ hookup. Conveniently all 3 bedrooms are on the upper floor w/ laundry on this level, featuring an expansive primary suite w/ spacious walk-in closet & ensuite bath. Located within steps are amenities such as, grocery store/cafe, restaurant/pub, pharmacy, general store & more! Offered furnished w/ hot tub. Pets allowed. (id:44574)
Property Details
| MLS® Number | 179101 |
| Property Type | Single Family |
| Neigbourhood | Sun Peaks |
| Community Name | Peaks West |
| AmenitiesNearBy | Golf Nearby, Recreation, Shopping, Ski Area |
| CommunityFeatures | Family Oriented, Pets Allowed, Rentals Allowed |
| ParkingSpaceTotal | 3 |
Building
| BathroomTotal | 3 |
| BedroomsTotal | 3 |
| Appliances | Range, Refrigerator, Dishwasher, Microwave, Washer & Dryer |
| ArchitecturalStyle | Split Level Entry |
| ConstructedDate | 2022 |
| ConstructionStyleAttachment | Attached |
| ConstructionStyleSplitLevel | Other |
| ExteriorFinish | Composite Siding |
| FireplaceFuel | Propane |
| FireplacePresent | Yes |
| FireplaceType | Unknown |
| FlooringType | Carpeted, Laminate, Tile |
| HalfBathTotal | 1 |
| HeatingFuel | Electric |
| HeatingType | Baseboard Heaters |
| RoofMaterial | Asphalt Shingle |
| RoofStyle | Unknown |
| StoriesTotal | 3 |
| SizeInterior | 1931 Sqft |
| Type | Row / Townhouse |
| UtilityWater | Municipal Water |
Parking
| See Remarks | |
| Attached Garage | 2 |
Land
| AccessType | Easy Access |
| Acreage | No |
| LandAmenities | Golf Nearby, Recreation, Shopping, Ski Area |
| Sewer | Municipal Sewage System |
| SizeTotal | 0|under 1 Acre |
| SizeTotalText | 0|under 1 Acre |
| ZoningType | Unknown |
Rooms
| Level | Type | Length | Width | Dimensions |
|---|---|---|---|---|
| Second Level | 4pc Bathroom | Measurements not available | ||
| Second Level | 4pc Bathroom | Measurements not available | ||
| Second Level | Bedroom | 14'6'' x 10'0'' | ||
| Second Level | Bedroom | 9'3'' x 10'6'' | ||
| Second Level | Bedroom | 10'6'' x 8'10'' | ||
| Basement | Storage | 7'8'' x 9'4'' | ||
| Basement | Utility Room | 7'8'' x 10'0'' | ||
| Basement | Foyer | 4'10'' x 11'3'' | ||
| Main Level | 2pc Bathroom | Measurements not available | ||
| Main Level | Living Room | 20'2'' x 9'11'' | ||
| Main Level | Kitchen | 12'2'' x 11'4'' | ||
| Main Level | Foyer | 5'3'' x 6'9'' | ||
| Main Level | Dining Room | 16'5'' x 15'11'' |
https://www.realtor.ca/real-estate/27012146/1240-alpine-road-unit-60-sun-peaks-sun-peaks
Interested?
Contact us for more information
Quinn Rischmueller
Personal Real Estate Corporation
113 - 3190 Creekside Way
Sun Peaks, British Columbia V0E 5N0








































