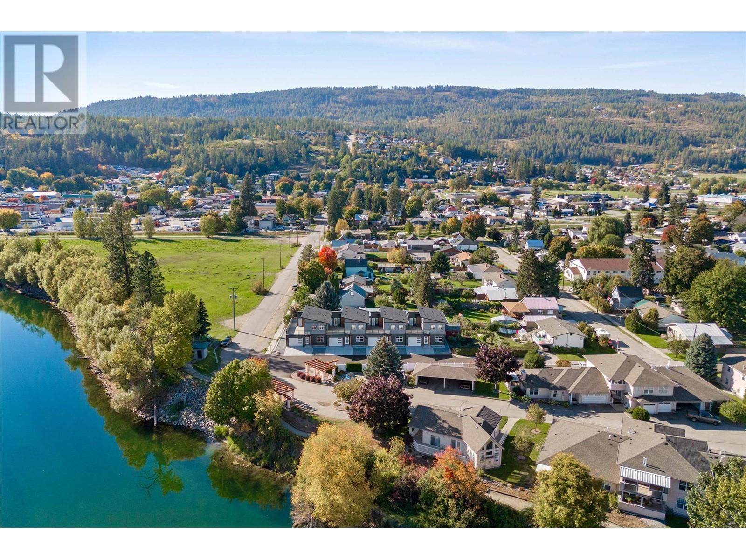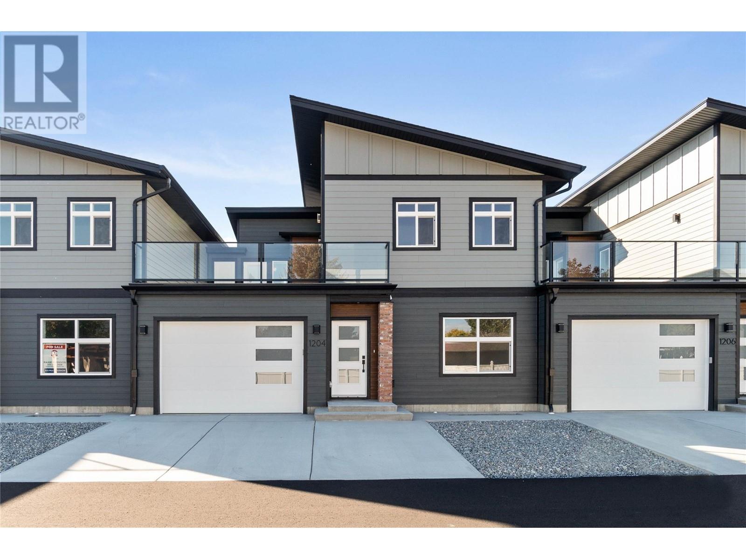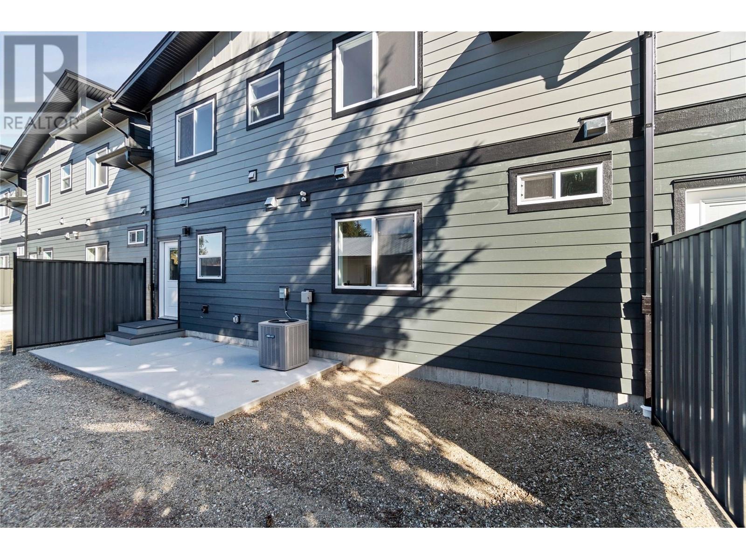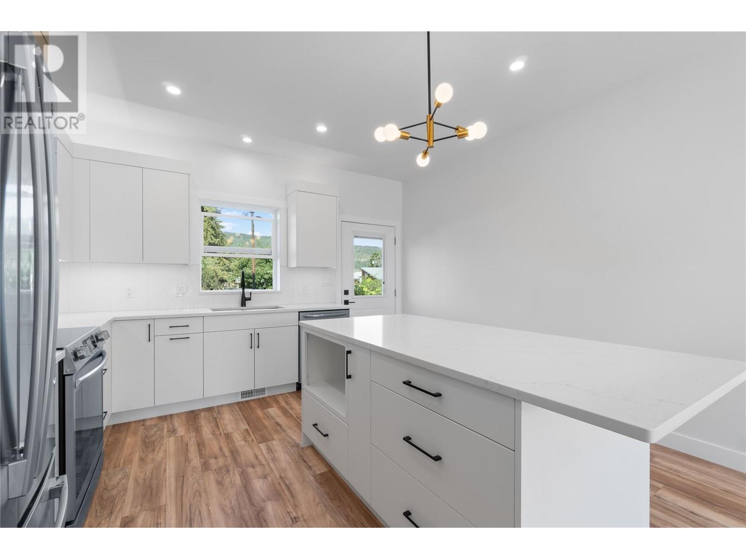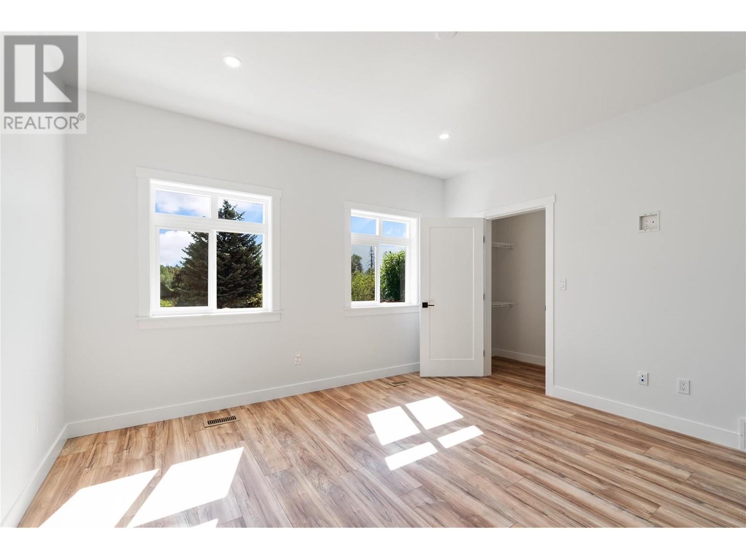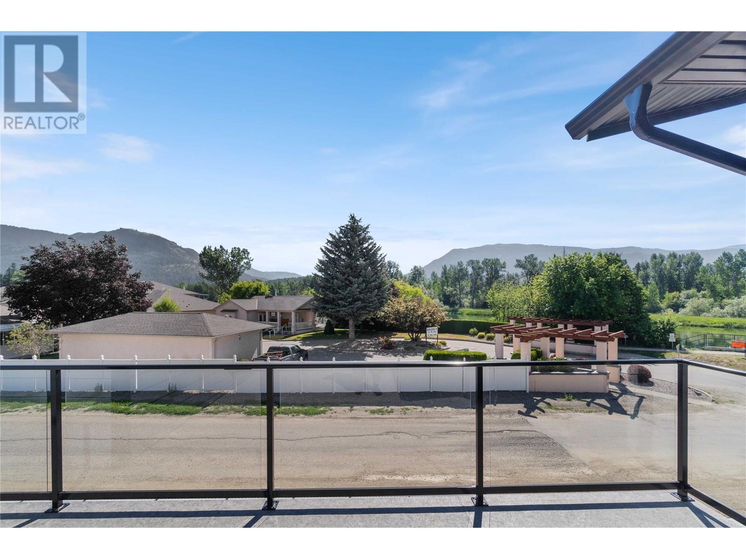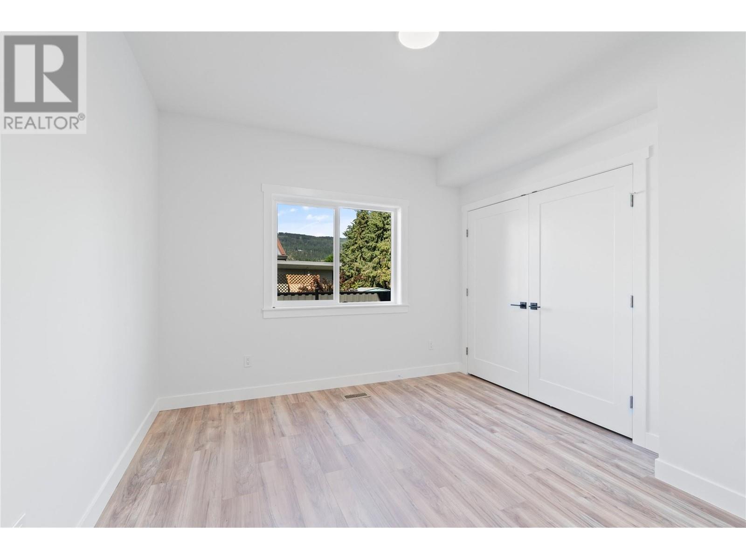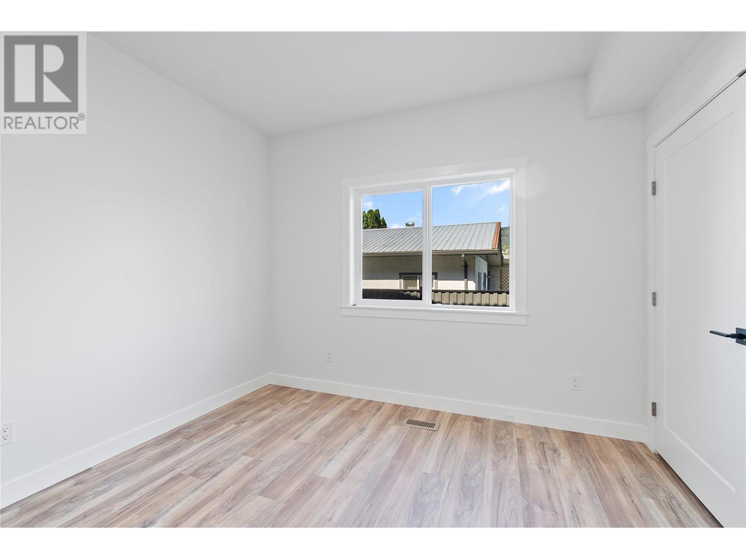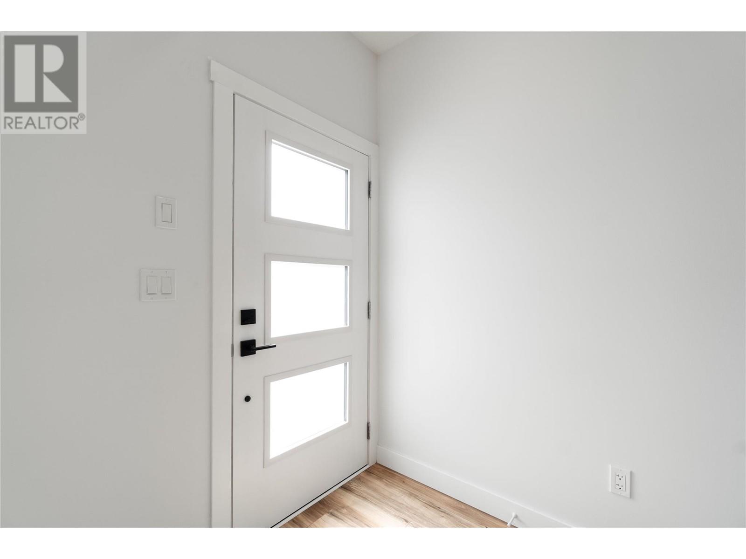1204 Woods Lane Enderby, British Columbia V0E 1V2
$579,000Maintenance, Insurance, Waste Removal
$198.80 Monthly
Maintenance, Insurance, Waste Removal
$198.80 MonthlyNO PROPERTY TRANSFER TAX ON NEW CONSTRUCTION* Welcome to Wood Lane, a brand new 4-unit Strata across from the Riverwalk and Shuswap River in the beautiful Little City of Enderby is now ready for immediate possession. Monthly strata fee is just $198.80. Retiring, downsizing or just starting out, this efficient design offers 3 bedrooms PLUS a den, an easily accessible crawl space for storage & best of all a ROOFTOP deck to expand your living space. The rooftop faces East for the morning sunrises and where you can see The Cliffs light up in the evening, reflecting the setting sun. Completely private, there's two accesses; one is off the Den which could also be the 4th bedroom or from the hallway. The main level has as an open kitchen / living area with vinyl plank flooring, lots of natural light, an island with Quartz counters and chic light fixtures. The main level also has a bedroom and full bathroom as well as a backdoor to a concrete patio offering space for your BBQ and a spot to enjoy dinner in the summer. Upstairs is the primary bedroom (although the main floor bedroom could be the primary bedroom as well), walk-in closet & a barn door into the main bathroom. There is the third bedroom on this level and a laundry room as well as the Den / 4th bedroom. *THERE IS NO PROPERTY TRANSFER TAX on this newly constructed townhome (based on use, price & residency criteria) saving you $9,940. (id:44574)
Property Details
| MLS® Number | 10326819 |
| Property Type | Single Family |
| Neigbourhood | Enderby / Grindrod |
| Community Name | Wood Lane |
| CommunityFeatures | Pet Restrictions, Pets Allowed With Restrictions |
| ParkingSpaceTotal | 3 |
| StorageType | Storage, Locker |
Building
| BathroomTotal | 2 |
| BedroomsTotal | 3 |
| Appliances | Refrigerator, Dishwasher, Range - Electric, Microwave |
| ArchitecturalStyle | Contemporary |
| BasementType | Crawl Space |
| ConstructedDate | 2024 |
| ConstructionStyleAttachment | Attached |
| CoolingType | Central Air Conditioning |
| ExteriorFinish | Composite Siding |
| HeatingType | Forced Air, See Remarks |
| StoriesTotal | 2 |
| SizeInterior | 1653 Sqft |
| Type | Row / Townhouse |
| UtilityWater | Municipal Water |
Parking
| Attached Garage | 1 |
Land
| Acreage | No |
| Sewer | Municipal Sewage System |
| SizeTotalText | Under 1 Acre |
| ZoningType | Unknown |
Rooms
| Level | Type | Length | Width | Dimensions |
|---|---|---|---|---|
| Second Level | Storage | 12'4'' x 4'5'' | ||
| Second Level | Den | 10'8'' x 11'4'' | ||
| Second Level | Bedroom | 11'4'' x 11'11'' | ||
| Second Level | 4pc Ensuite Bath | 7'6'' x 5' | ||
| Second Level | Primary Bedroom | 13'3'' x 13'0'' | ||
| Main Level | 4pc Bathroom | 11'4'' x 5'9'' | ||
| Main Level | Bedroom | 11'4'' x 11'5'' | ||
| Main Level | Living Room | 13'5'' x 21'3'' | ||
| Main Level | Kitchen | 13'3'' x 11'10'' |
https://www.realtor.ca/real-estate/27577744/1204-woods-lane-enderby-enderby-grindrod
Interested?
Contact us for more information
Paige Gregson
Personal Real Estate Corporation
5603 27th Street
Vernon, British Columbia V1T 8Z5









