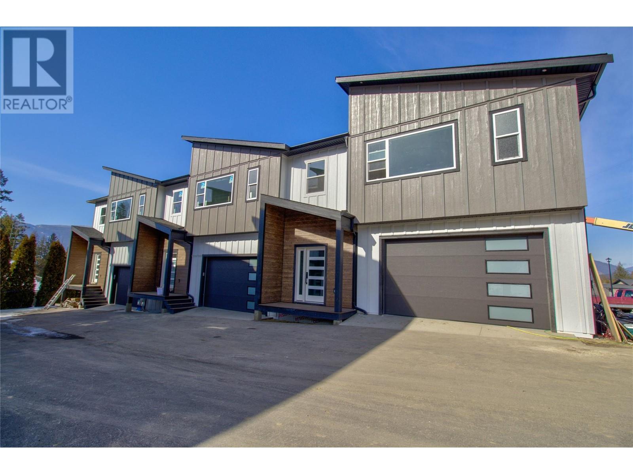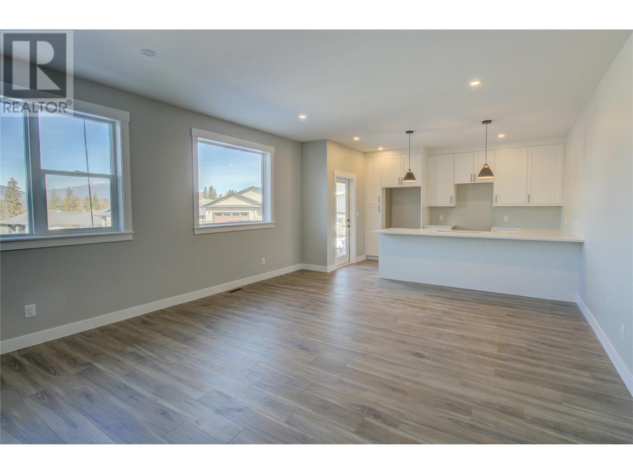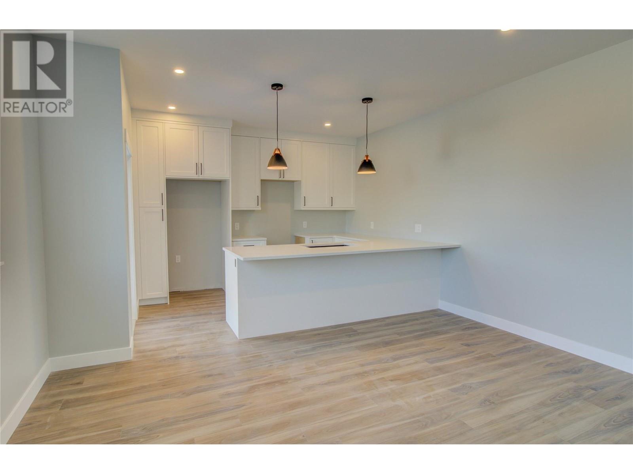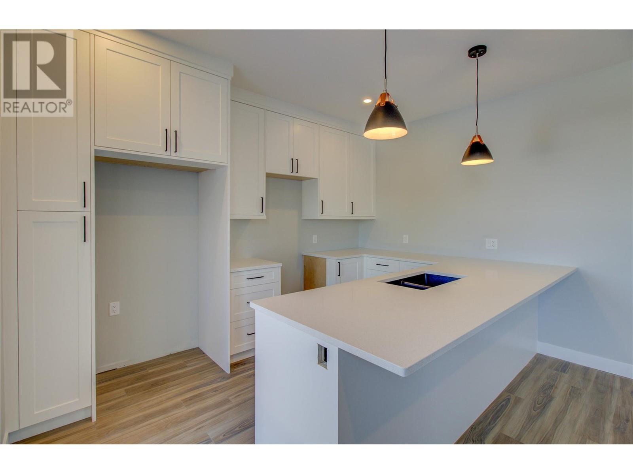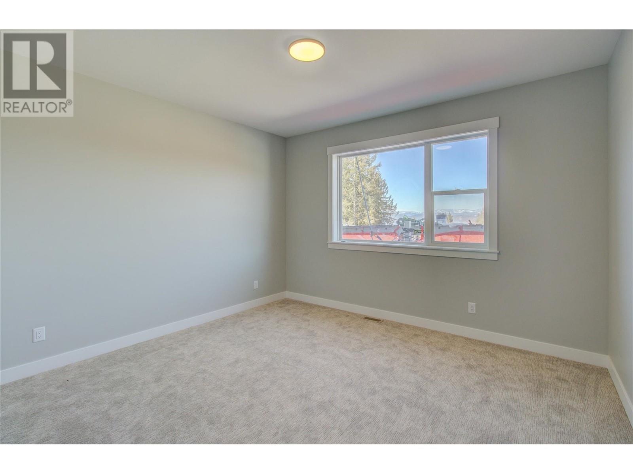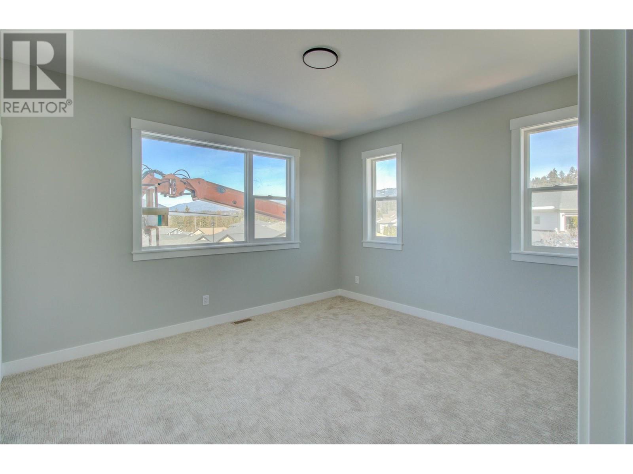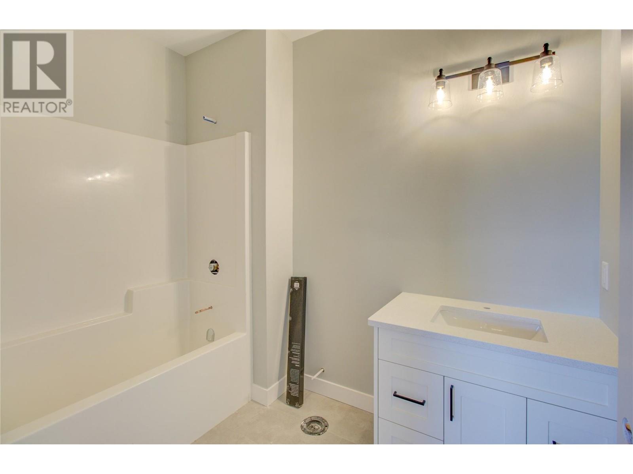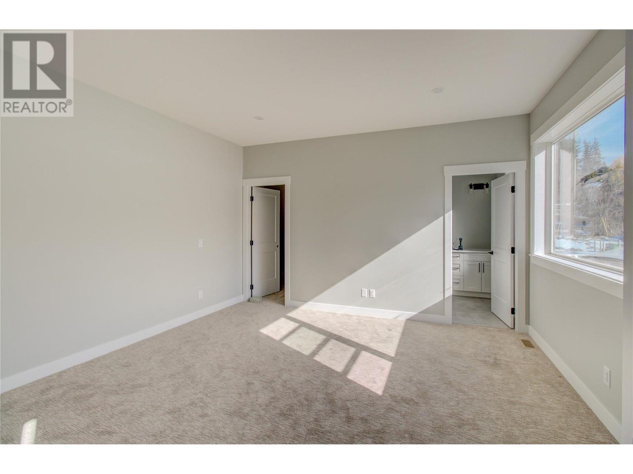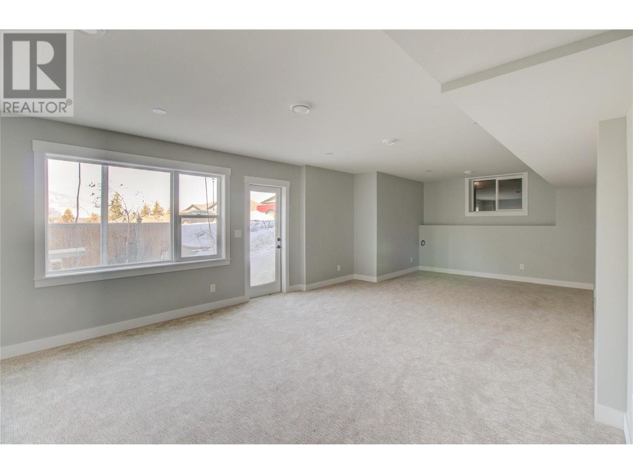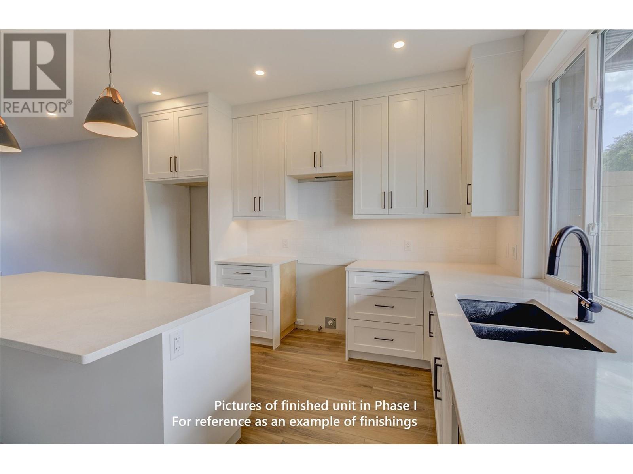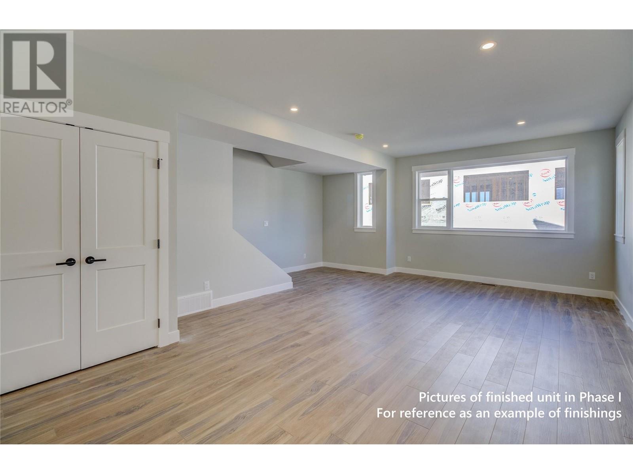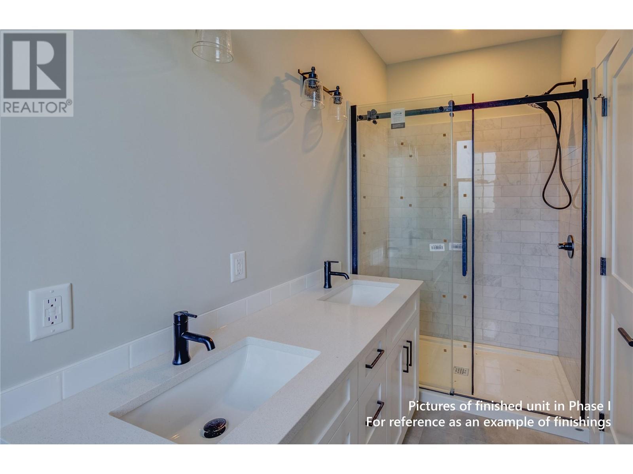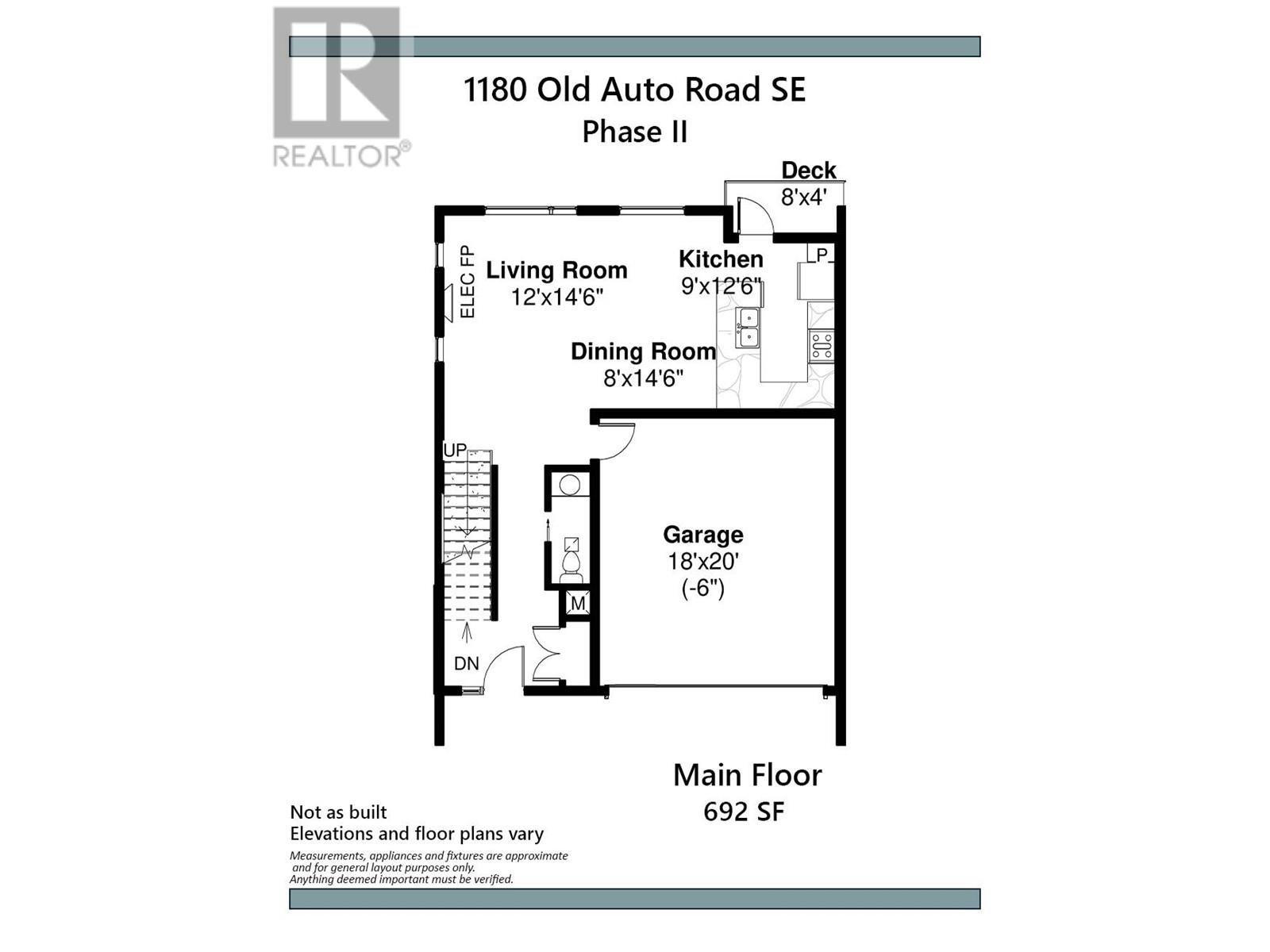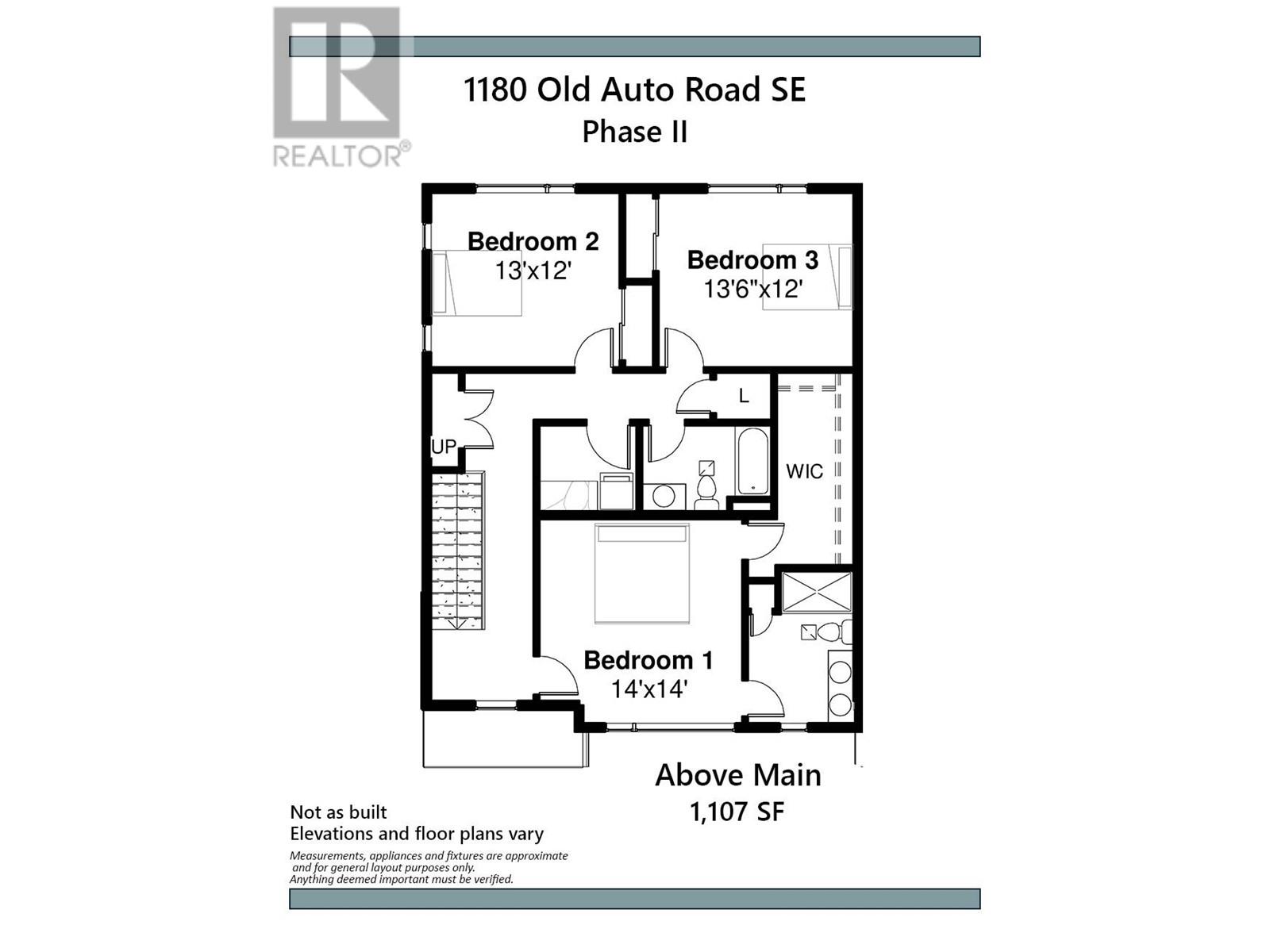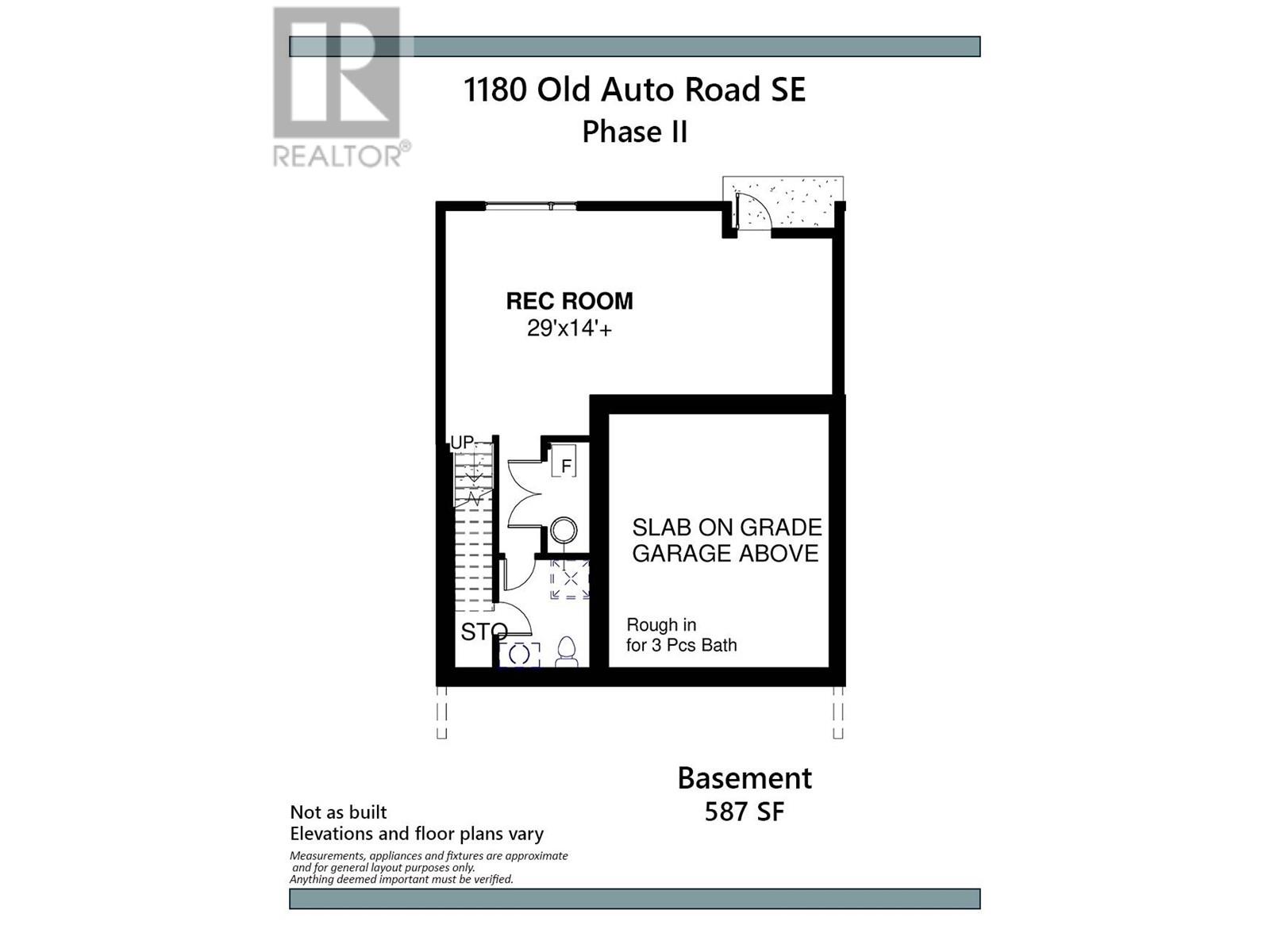1180 Old Auto Road SE Unit# 5 Salmon Arm, British Columbia V1E 2P5
$619,000Maintenance, Reserve Fund Contributions, Insurance, Ground Maintenance, Property Management, Other, See Remarks
$202.43 Monthly
Maintenance, Reserve Fund Contributions, Insurance, Ground Maintenance, Property Management, Other, See Remarks
$202.43 MonthlyWelcome to Phase II at Maple Grove. With the first phase now sold, don’t wait on your chance to own an affordable quality-built home! With over 2,200 square feet of living space, these townhomes offer fresh, modern finishing and design throughout. Open concept main floor featuring 9’ ceilings, beautiful kitchen with big island, solid surface counters, white shaker-style cabinets, and access to the back sundeck. Upstairs you will find 3 generously sized bedrooms, including the master bedroom with full ensuite and huge walk-in closet as well as another full bathroom and laundry room. The walk-out basement has a large rec room/flex space and is roughed-in for an additional 3 piece bathroom. Forced air, gas furnace and optional A/C. Pets and rentals welcome. (id:44574)
Property Details
| MLS® Number | 10307127 |
| Property Type | Single Family |
| Neigbourhood | SE Salmon Arm |
| Community Name | Maple Grove |
| Community Features | Rentals Allowed |
| Parking Space Total | 1 |
Building
| Bathroom Total | 3 |
| Bedrooms Total | 3 |
| Basement Type | Partial |
| Constructed Date | 2024 |
| Construction Style Attachment | Attached |
| Exterior Finish | Composite Siding |
| Flooring Type | Carpeted, Other |
| Half Bath Total | 1 |
| Heating Type | Forced Air, See Remarks |
| Roof Material | Asphalt Shingle |
| Roof Style | Unknown |
| Stories Total | 3 |
| Size Interior | 2386 Sqft |
| Type | Row / Townhouse |
| Utility Water | Municipal Water |
Parking
| Attached Garage | 1 |
Land
| Acreage | No |
| Sewer | Municipal Sewage System |
| Size Total Text | Under 1 Acre |
| Zoning Type | Unknown |
Rooms
| Level | Type | Length | Width | Dimensions |
|---|---|---|---|---|
| Second Level | Full Bathroom | Measurements not available | ||
| Second Level | Laundry Room | ' x ' | ||
| Second Level | Bedroom | 13' x 12' | ||
| Second Level | Bedroom | 13'6'' x 12' | ||
| Second Level | Other | 13' x 12' | ||
| Second Level | 4pc Ensuite Bath | Measurements not available | ||
| Second Level | Primary Bedroom | 14' x 14' | ||
| Basement | Recreation Room | 29' x 14' | ||
| Main Level | Partial Bathroom | Measurements not available | ||
| Main Level | Living Room | 12' x 14'6'' | ||
| Main Level | Dining Room | 8' x 14'6'' | ||
| Main Level | Kitchen | 9' x 12'6'' |
https://www.realtor.ca/real-estate/26624454/1180-old-auto-road-se-unit-5-salmon-arm-se-salmon-arm
Interested?
Contact us for more information
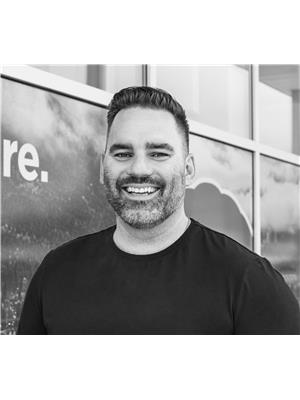
Craig Shantz
Personal Real Estate Corporation
https://www.youtube.com/embed/gRE-tBIVAj4
https://www.youtube.com/embed/zfd3HLt4JiA
craigshantz.com/

#105-650 Trans Canada Hwy
Salmon Arm, British Columbia V1E 2S6
(250) 832-7051
(250) 832-2777
https://www.remaxshuswap.ca/
