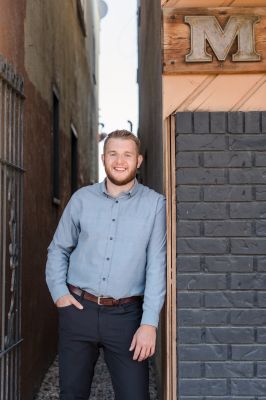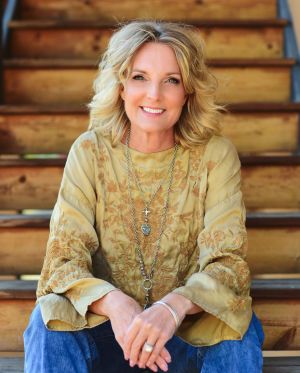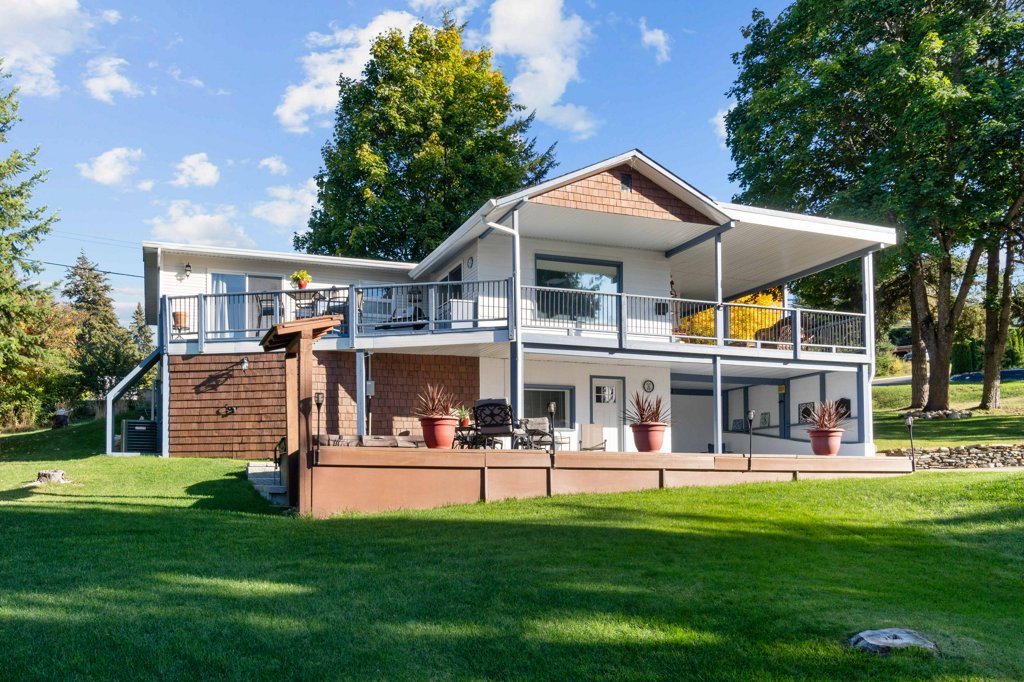1171 15 Street Se Salmon Arm, British Columbia V1E 2E3
SOLD
2 Bedroom
2 Bathroom
1,956 ft2
2 Level
Fireplace
Air Conditioned, Central Air Conditioning
Forced Air
SOLD
Property Details
| RP Number | SOLD |
| Property Type | Single Family |
| Amenities Near By | Airport, Beach, Golf Course, Park, Public Transit, Recreation, Schools, Shopping, Ski Area |
| Community Features | Rural Setting |
| Features | Balcony |
Building
| Bathroom Total | 2 |
| Bedrooms Total | 2 |
| Age | 1959 |
| Amenities | Air Conditioning, Hot Tub |
| Architectural Style | 2 Level |
| Basement Development | Finished |
| Basement Features | Walk Out |
| Cooling Type | Air Conditioned, Central Air Conditioning |
| Fireplace Fuel | Gas |
| Fireplace Present | Yes |
| Heating Fuel | Gas |
| Heating Type | Forced Air |
| Roof Material | Asphalt Shingle, Torch On |
| Size Interior | 1,956 Ft2 |
| Type | House |
| Utility Power | 200 Amp Service |
| Utility Water | Municipal |
Land
| Access Type | Easy Access, Year-round Access |
| Size Total Text | .37 |
| Zoning Description | R17 |
| Zoning Type | Residential |
Rooms
| Level | Type | Length | Width | Dimensions |
|---|---|---|---|---|
| Main Level | Kitchen | 8 ft, 10 in | 15 ft, 3 in | 15 ft, 3 in X 8 ft, 10 in |
| Main Level | Living Room | 18 ft, 6 in | 15 ft, 8 in | 15 ft, 8 in X 18 ft, 6 in |
| Main Level | Dining Room | 6 ft, 9 in | 11 ft, 11 in | 11 ft, 11 in X 6 ft, 9 in |
| Main Level | Master Bedroom | 11 ft, 11 in | 20 ft, 6 in | 20 ft, 6 in X 11 ft, 11 in |
| Main Level | Bedroom | 11 ft | 11 ft, 10 in | 11 ft, 10 in X 11 ft |
| Main Level | 4pc Bathroom | 8 ft, 10 in | 9 ft | 9 ft X 8 ft, 10 in |
| Lower Level | Family Room | 14 ft, 4 in | 15 ft | 15 ft X 14 ft, 4 in |
| Lower Level | Recreation Room | 31 ft, 3 in | 14 ft, 3 in | 14 ft, 3 in X 31 ft, 3 in |
| Lower Level | 3pc Bathroom | 5 ft | 9 ft, 3 in | 9 ft, 3 in X 5 ft |
| Lower Level | Workshop | 21 ft, 1 in | 10 ft, 5 in | 10 ft, 5 in X 21 ft, 1 in |
| Lower Level | Storage | 8 ft, 4 in | 4 ft, 9 in | 4 ft, 9 in X 8 ft, 4 in |
| Lower Level | Storage | 12 ft, 9 in | 5 ft, 8 in | 5 ft, 8 in X 12 ft, 9 in |
| Lower Level | Utility Room | 7 ft, 8 in | 4 ft, 2 in | 4 ft, 2 in X 7 ft, 8 in |
Contact Us
Contact us for more information

Nick Harrison
Sales Representative
kentelharrison.com
RE/MAX Shuswap
105 - 650 Trans-Canada Hwy Ne
Salmon Arm, BC V1E 2S6
105 - 650 Trans-Canada Hwy Ne
Salmon Arm, BC V1E 2S6
250-833-6708
www.sandrakentel.com

Sandra Kentel
Sales Representative
kentelharrison.com
RE/MAX Shuswap
105 - 650 Trans-Canada Hwy Ne
Salmon Arm, BC V1E 2S6
105 - 650 Trans-Canada Hwy Ne
Salmon Arm, BC V1E 2S6
250-833-6708
www.sandrakentel.com

