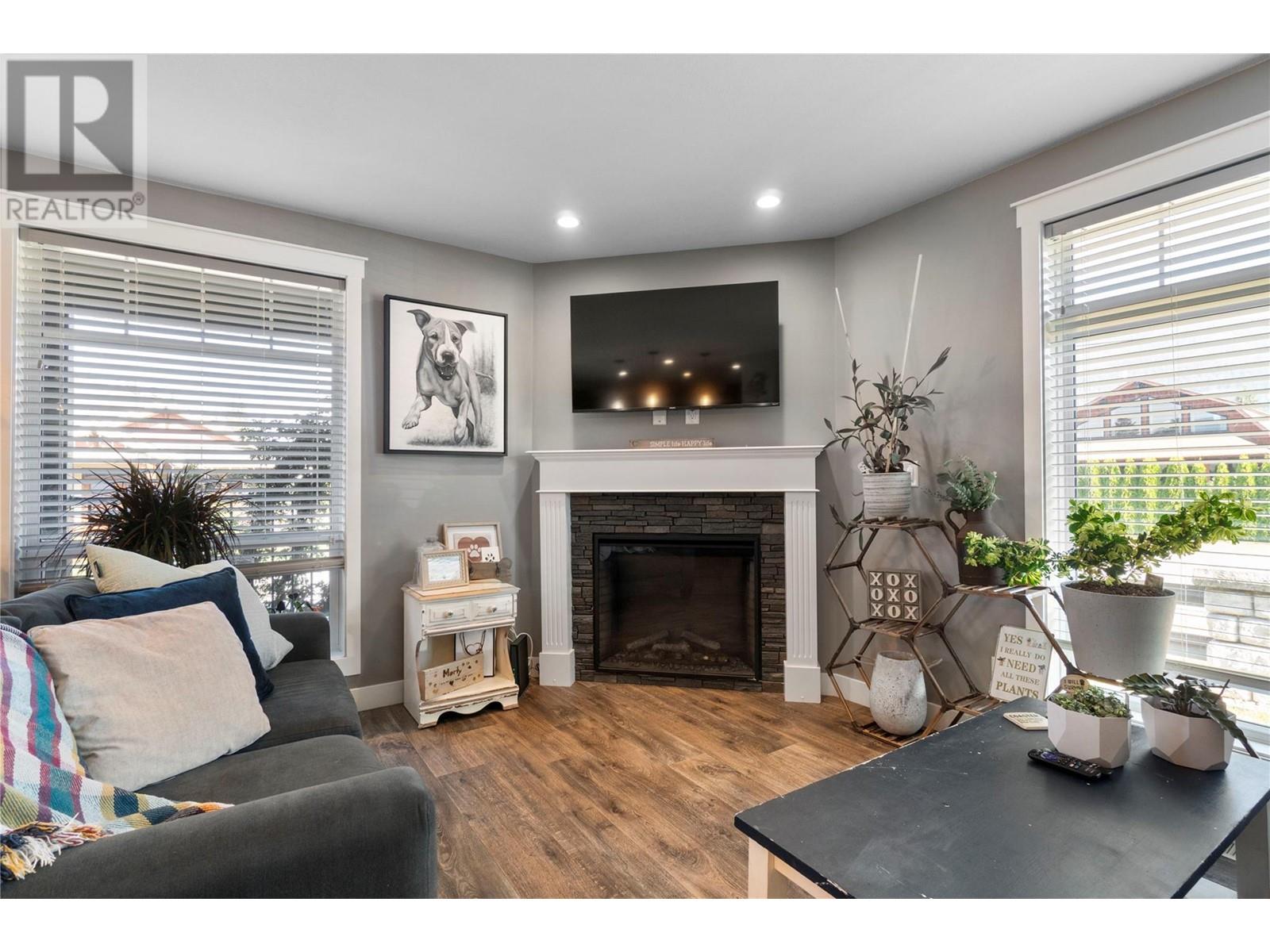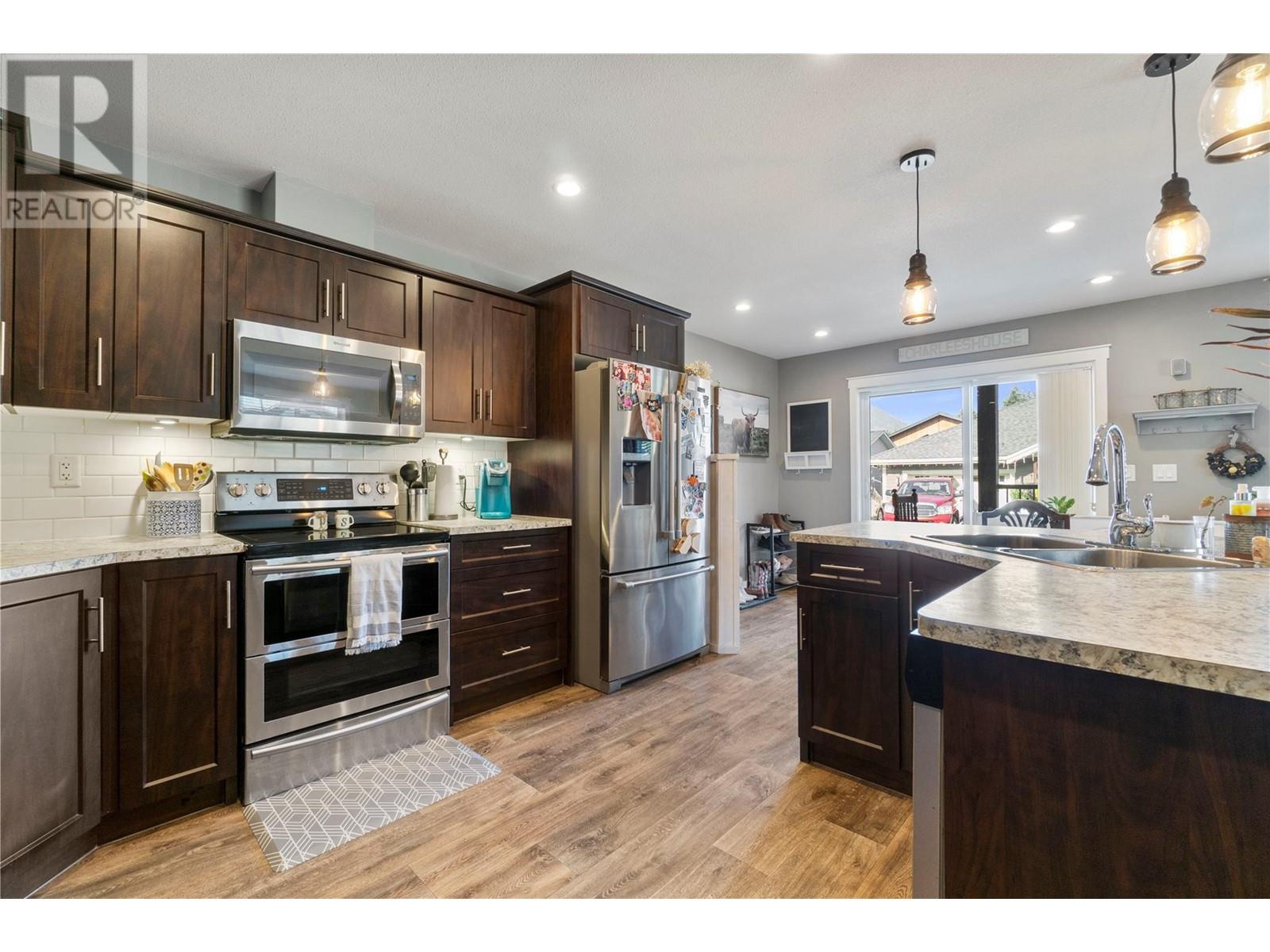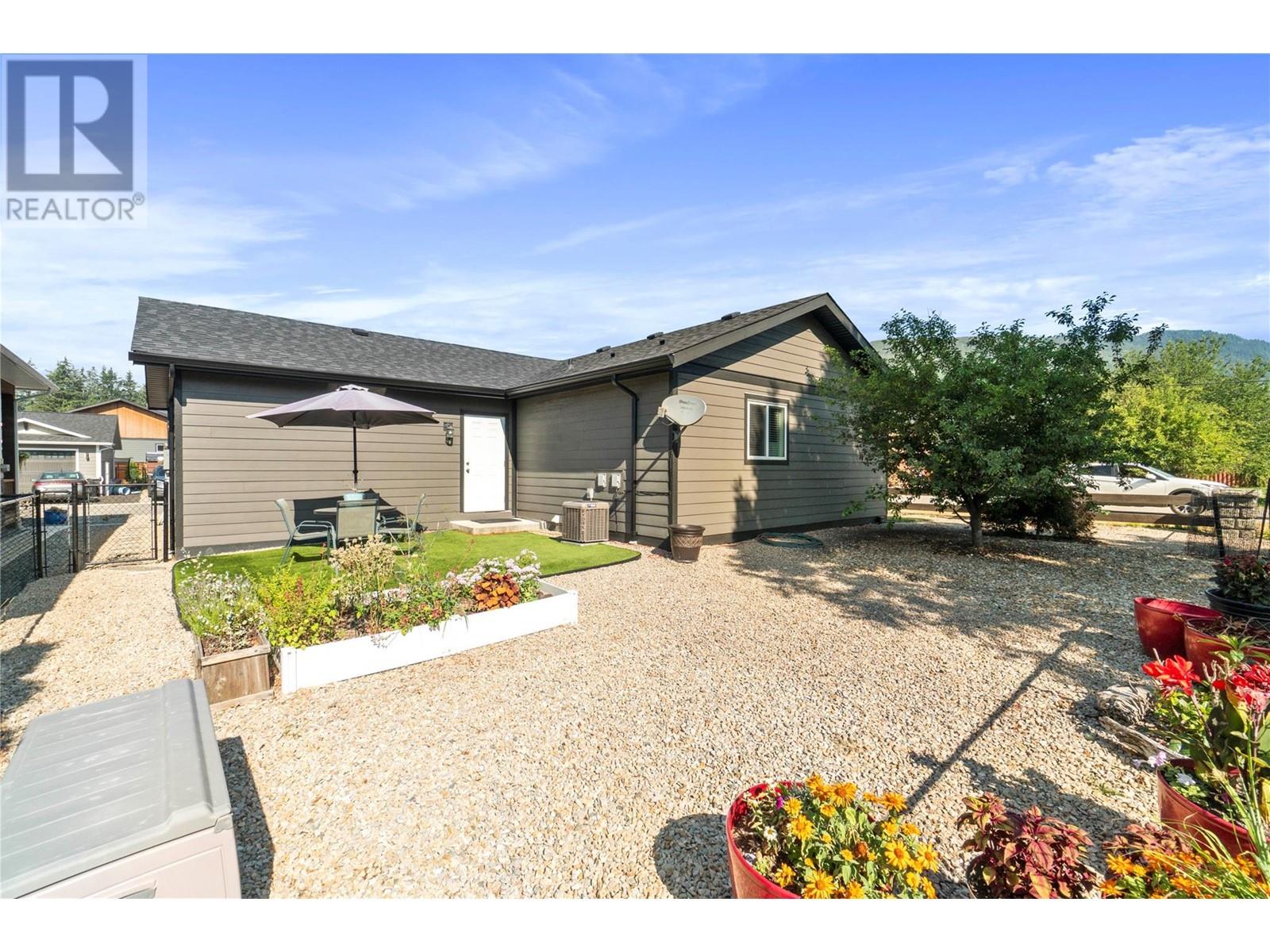1137 Willow Row Street Sicamous, British Columbia V0E 2V0
$559,900Maintenance,
$55 Monthly
Maintenance,
$55 MonthlyTastefully built, this 2 bedroom rancher is the perfect starter or downsizer for folks who are looking for a Very low maintenance property. This corner lot on a quit street is within walking distance to everything that Sicamous has to offer! The king size master bedroom comes equipped with a 4 piece ensuite. The attached garage has lots of room for parking or your hobby items and even has its own entrance into the home as well as the backyard. This bareland strata will have no issues with obtaining a mortgage since you own your own land and this beauty home is on its own foundation- low monthly fees of $55! Low maintenance and fully loaded, this gem even has AC! (id:44574)
Property Details
| MLS® Number | 10320409 |
| Property Type | Single Family |
| Neigbourhood | Sicamous |
| Community Name | Parkview Estates |
| AmenitiesNearBy | Recreation, Schools, Shopping |
| CommunityFeatures | Pets Allowed, Pet Restrictions, Rentals Allowed |
| Features | Level Lot, Corner Site, Central Island, One Balcony |
| ParkingSpaceTotal | 4 |
| ViewType | Mountain View |
| WaterFrontType | Other |
Building
| BathroomTotal | 2 |
| BedroomsTotal | 2 |
| Appliances | Refrigerator, Dishwasher, Dryer, Range - Electric, Microwave, Washer |
| ArchitecturalStyle | Ranch |
| BasementType | Crawl Space |
| ConstructedDate | 2017 |
| CoolingType | Central Air Conditioning |
| ExteriorFinish | Composite Siding |
| FireplaceFuel | Electric |
| FireplacePresent | Yes |
| FireplaceType | Unknown |
| FlooringType | Vinyl |
| FoundationType | Concrete Block |
| HeatingFuel | Electric |
| HeatingType | Forced Air |
| RoofMaterial | Asphalt Shingle |
| RoofStyle | Unknown |
| StoriesTotal | 1 |
| SizeInterior | 1056 Sqft |
| Type | Manufactured Home |
| UtilityWater | Municipal Water |
Parking
| Attached Garage | 2 |
Land
| AccessType | Easy Access |
| Acreage | No |
| CurrentUse | Mobile Home |
| FenceType | Other |
| LandAmenities | Recreation, Schools, Shopping |
| LandscapeFeatures | Landscaped, Level, Underground Sprinkler |
| Sewer | Municipal Sewage System |
| SizeIrregular | 0.11 |
| SizeTotal | 0.11 Ac|under 1 Acre |
| SizeTotalText | 0.11 Ac|under 1 Acre |
| ZoningType | Unknown |
Rooms
| Level | Type | Length | Width | Dimensions |
|---|---|---|---|---|
| Main Level | Laundry Room | 6'3'' x 7'7'' | ||
| Main Level | Kitchen | 12'7'' x 12' | ||
| Main Level | Dining Room | 7'10'' x 12'7'' | ||
| Main Level | Living Room | 20'3'' x 11'11'' | ||
| Main Level | Bedroom | 10'1'' x 8'8'' | ||
| Main Level | Primary Bedroom | 11'2'' x 14'5'' | ||
| Main Level | 4pc Ensuite Bath | 5'0'' x 11'3'' | ||
| Main Level | 4pc Bathroom | 7'6'' x 5'1'' |
https://www.realtor.ca/real-estate/27244630/1137-willow-row-street-sicamous-sicamous
Interested?
Contact us for more information
Laura Mcnally
#6-1133 Eagle Pass Way
Sicamous, British Columbia V0E 2V0

































