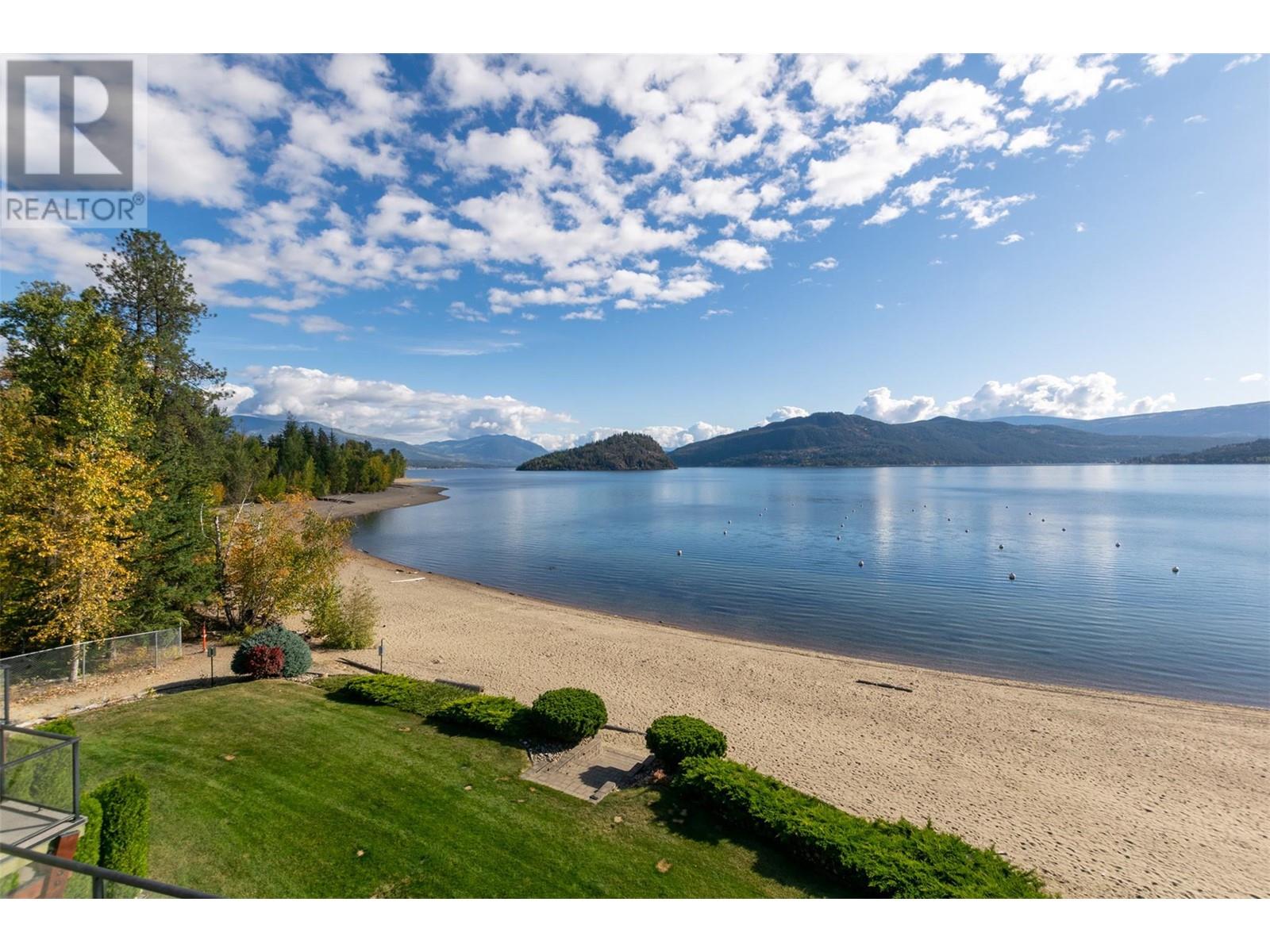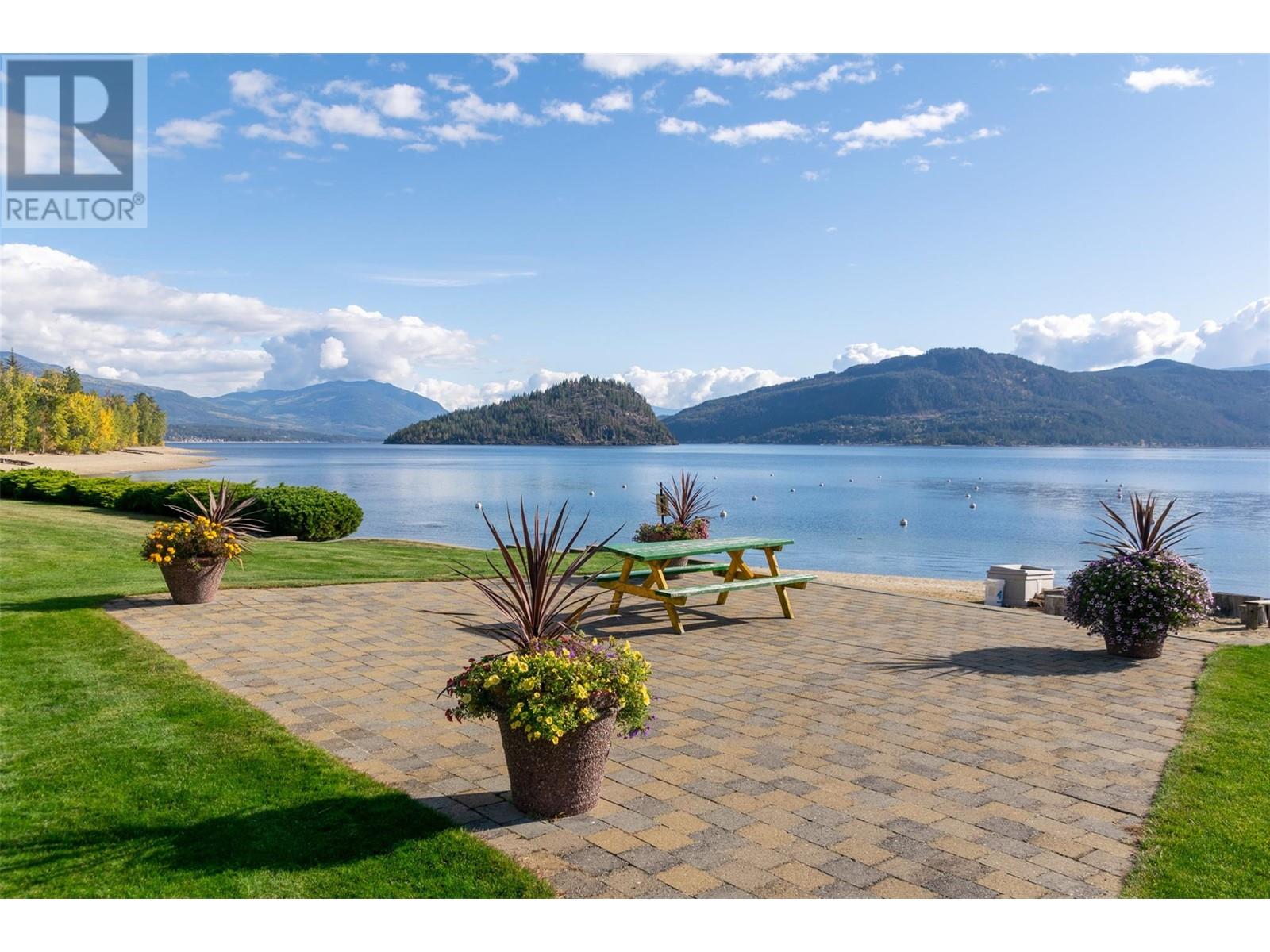1134 Pine Grove Road Unit# 36 Scotch Creek, British Columbia V0E 1M5
$749,000Maintenance, Reserve Fund Contributions, Insurance, Ground Maintenance, Property Management, Other, See Remarks, Sewer, Waste Removal, Water
$691.44 Monthly
Maintenance, Reserve Fund Contributions, Insurance, Ground Maintenance, Property Management, Other, See Remarks, Sewer, Waste Removal, Water
$691.44 MonthlyLuxurious 3-story beachfront townhouse with 2 bedrooms, a loft area, and 2.5 baths in the prestigious Shuswap Lake Resort in Scotch Creek. Enjoy breathtaking views and direct access to one of North Shuswap's finest beaches. This well-appointed townhouse features exquisite landscaping, a serene swimming pool, and a relaxing hot tub, perfect for unwinding by the water. Experience the ultimate in lakeside living and make this your private oasis. Buyer to verify all information, seize this opportunity to own a slice of paradise on the shores of Shuswap Lake. (id:44574)
Property Details
| MLS® Number | 10321472 |
| Property Type | Single Family |
| Neigbourhood | North Shuswap |
| Community Name | Shuswap Lake Resort |
| AmenitiesNearBy | Park, Recreation, Shopping |
| CommunityFeatures | Family Oriented, Rural Setting |
| Features | Cul-de-sac, Level Lot, Balcony, Three Balconies |
| ParkingSpaceTotal | 2 |
| PoolType | Inground Pool, Outdoor Pool |
| RoadType | Cul De Sac |
| ViewType | Lake View, Mountain View, View (panoramic) |
| WaterFrontType | Waterfront On Lake |
Building
| BathroomTotal | 3 |
| BedroomsTotal | 2 |
| Amenities | Whirlpool |
| ArchitecturalStyle | Split Level Entry |
| BasementType | Full |
| ConstructedDate | 2007 |
| ConstructionStyleAttachment | Attached |
| ConstructionStyleSplitLevel | Other |
| CoolingType | Central Air Conditioning, Heat Pump |
| ExteriorFinish | Composite Siding |
| FireProtection | Smoke Detector Only |
| FireplaceFuel | Gas |
| FireplacePresent | Yes |
| FireplaceType | Unknown |
| FlooringType | Carpeted, Ceramic Tile, Laminate |
| HalfBathTotal | 1 |
| HeatingFuel | Electric |
| HeatingType | Heat Pump, See Remarks |
| RoofMaterial | Asphalt Shingle |
| RoofStyle | Unknown |
| StoriesTotal | 2 |
| SizeInterior | 1750 Sqft |
| Type | Row / Townhouse |
| UtilityWater | Lake/river Water Intake |
Parking
| See Remarks |
Land
| AccessType | Easy Access |
| Acreage | No |
| LandAmenities | Park, Recreation, Shopping |
| LandscapeFeatures | Landscaped, Level, Underground Sprinkler |
| Sewer | Septic Tank |
| SizeTotalText | Under 1 Acre |
| ZoningType | Unknown |
Rooms
| Level | Type | Length | Width | Dimensions |
|---|---|---|---|---|
| Second Level | 4pc Bathroom | Measurements not available | ||
| Second Level | Bedroom | 11'0'' x 11'0'' | ||
| Second Level | 4pc Ensuite Bath | 6'0'' x 10'0'' | ||
| Second Level | Primary Bedroom | 13'0'' x 14'0'' | ||
| Third Level | Loft | 14'0'' x 11'0'' | ||
| Main Level | 2pc Bathroom | 3'0'' x 5'0'' | ||
| Main Level | Kitchen | 14'0'' x 10'0'' | ||
| Main Level | Dining Room | 14'0'' x 9'0'' | ||
| Main Level | Living Room | 15'0'' x 14'0'' |
https://www.realtor.ca/real-estate/27272848/1134-pine-grove-road-unit-36-scotch-creek-north-shuswap
Interested?
Contact us for more information
Jeff Tarry
Personal Real Estate Corporation
P.o. Box 434
Salmon Arm, British Columbia V1E 4N6





























































