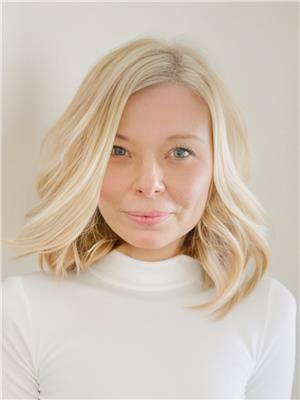1130 Sun Peaks Road Unit# 500 Sun Peaks, British Columbia V0E 5N0
$1,349,900Maintenance, Reserve Fund Contributions, Insurance, Ground Maintenance, Other, See Remarks
$1,000 Monthly
Maintenance, Reserve Fund Contributions, Insurance, Ground Maintenance, Other, See Remarks
$1,000 MonthlyExperience the pinnacle of alpine luxury in this exquisite 5-bedroom, 4-bathroom penthouse at the base of Mt. Morrisey and Mt. Tod in Sun Peaks Resort Municipality. Spanning over 2,700 sq ft, this ski-in/ski-out retreat is the only nightly rental-friendly property accommodating up to 12 guests currently available. A private lobby off the elevator leads into an open-concept living area with vaulted ceilings, breathtaking 360-degree views, and direct sightlines to Mt. Tod. Ski out access to the Burfield Chairlift and the new West Bowl Chairlift. The chef-inspired kitchen boasts black stainless appliances, a wall oven, gas range, quartz countertops, and a spacious walk-in pantry. Relax on two decks: the west-facing deck provide spectacular sunset views and features a hot tub & BBQ hookups, while the primary suite's private south-facing deck overlooks Mt. Morrisey and McGillivray Creek. Three ensuites ensure ultimate comfort, and this unit includes 3 parking stalls and a secure storage locker. (id:44574)
Property Details
| MLS® Number | 10329613 |
| Property Type | Single Family |
| Neigbourhood | Sun Peaks |
| Community Name | BURFIELD WEST |
| Amenities Near By | Golf Nearby, Recreation, Shopping, Ski Area |
| Community Features | Pets Allowed, Rentals Allowed |
| Features | Level Lot, Corner Site, Central Island |
| Parking Space Total | 3 |
| Storage Type | Storage, Locker |
| View Type | View (panoramic) |
| Water Front Type | Waterfront On Creek |
Building
| Bathroom Total | 4 |
| Bedrooms Total | 5 |
| Appliances | Refrigerator, Cooktop, Dishwasher, Microwave, Washer & Dryer, Oven - Built-in |
| Architectural Style | Other |
| Constructed Date | 2021 |
| Cooling Type | Central Air Conditioning |
| Exterior Finish | Stucco, Composite Siding |
| Fireplace Fuel | Propane |
| Fireplace Present | Yes |
| Fireplace Type | Unknown |
| Flooring Type | Mixed Flooring |
| Heating Type | Forced Air |
| Roof Material | Asphalt Shingle,other |
| Roof Style | Unknown,unknown |
| Stories Total | 1 |
| Size Interior | 2,710 Ft2 |
| Type | Apartment |
| Utility Water | Municipal Water |
Parking
| Underground | 2 |
Land
| Access Type | Easy Access, Highway Access |
| Acreage | No |
| Land Amenities | Golf Nearby, Recreation, Shopping, Ski Area |
| Landscape Features | Level |
| Sewer | Municipal Sewage System |
| Size Irregular | 0.49 |
| Size Total | 0.49 Ac|under 1 Acre |
| Size Total Text | 0.49 Ac|under 1 Acre |
| Surface Water | Creeks |
| Zoning Type | Unknown |
Rooms
| Level | Type | Length | Width | Dimensions |
|---|---|---|---|---|
| Lower Level | Storage | 4'0'' x 7'0'' | ||
| Main Level | Other | 4'3'' x 10'0'' | ||
| Main Level | Bedroom | 14'6'' x 10'0'' | ||
| Main Level | Bedroom | 10'8'' x 10'0'' | ||
| Main Level | Other | 5'0'' x 6'0'' | ||
| Main Level | Primary Bedroom | 22'0'' x 14'0'' | ||
| Main Level | Laundry Room | 7'3'' x 5'8'' | ||
| Main Level | Games Room | 21'0'' x 13'4'' | ||
| Main Level | Dining Room | 19'10'' x 12'5'' | ||
| Main Level | Living Room | 19'10'' x 16'0'' | ||
| Main Level | Pantry | 8'0'' x 10'0'' | ||
| Main Level | Kitchen | 13'4'' x 15'2'' | ||
| Main Level | Bedroom | 10'0'' x 15'6'' | ||
| Main Level | Foyer | 6'0'' x 6'0'' | ||
| Main Level | Primary Bedroom | 10'0'' x 15'6'' | ||
| Main Level | Storage | 4'0'' x 6'0'' | ||
| Main Level | Utility Room | 4'0'' x 6'0'' | ||
| Main Level | Foyer | 6'0'' x 10'0'' | ||
| Main Level | 3pc Ensuite Bath | 6' x 10' | ||
| Main Level | 4pc Ensuite Bath | 6' x 8' | ||
| Main Level | 4pc Bathroom | 6' x 8' | ||
| Main Level | 4pc Ensuite Bath | 8' x 10' |
Utilities
| Cable | Available |
| Sewer | Available |






https://www.realtor.ca/real-estate/27702764/1130-sun-peaks-road-unit-500-sun-peaks-sun-peaks
Contact Us
Contact us for more information

Melissa Vike
Personal Real Estate Corporation
kamloopshomefinder.ca/
1000 Clubhouse Dr (Lower)
Kamloops, British Columbia V2H 1T9
(833) 817-6506
www.exprealty.ca/


