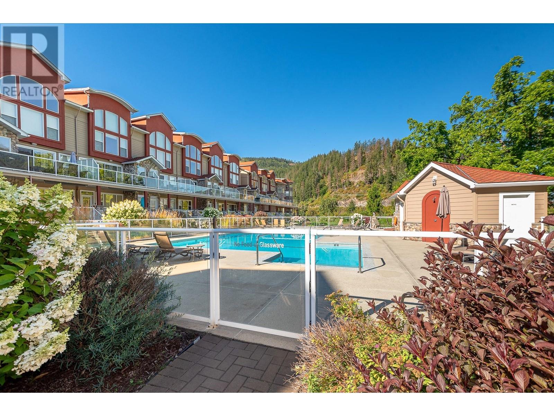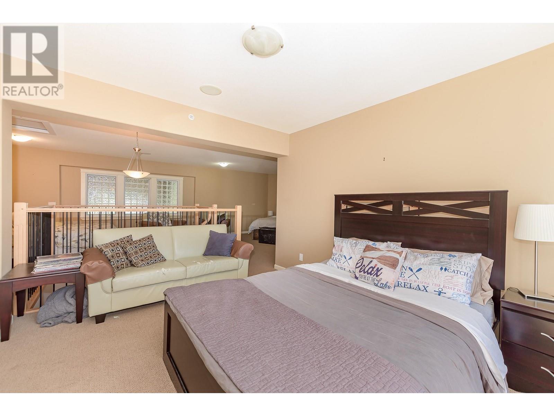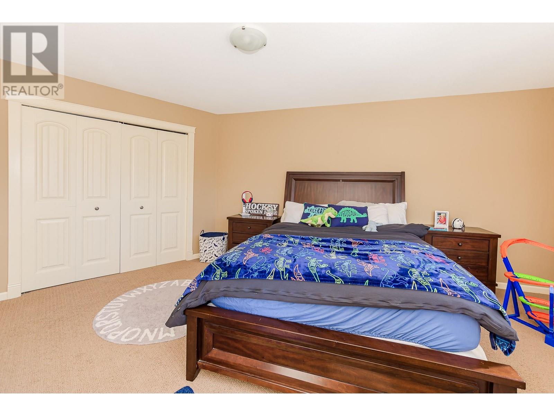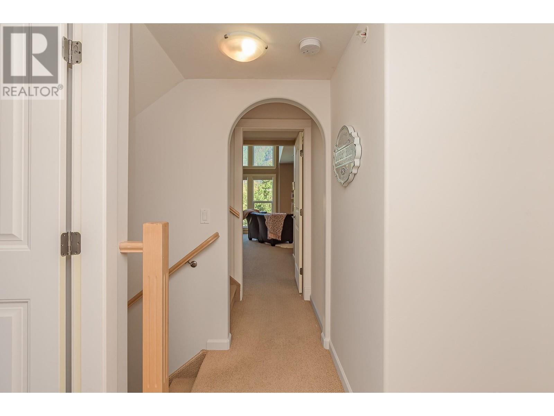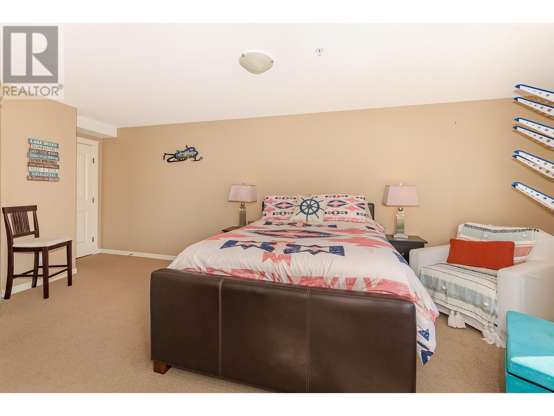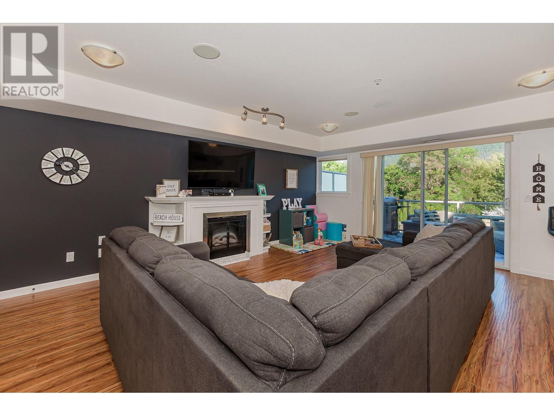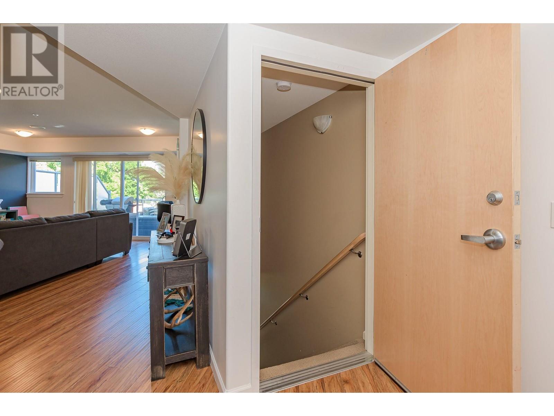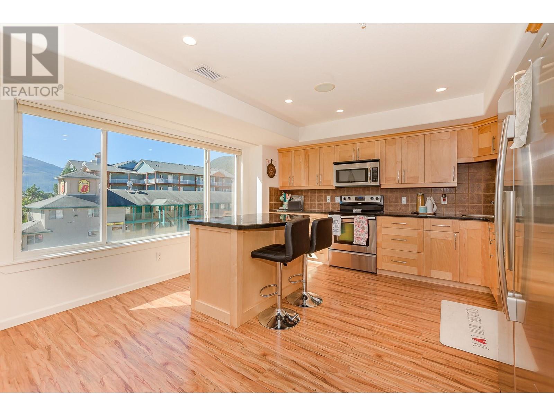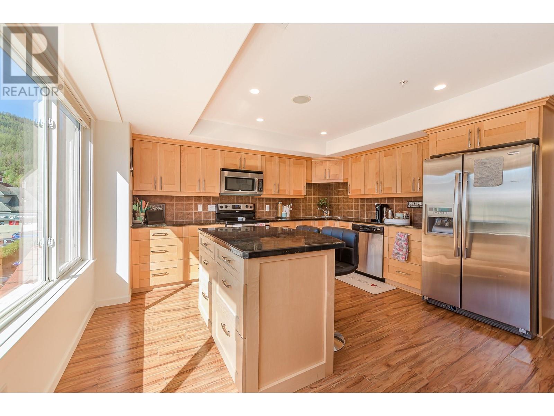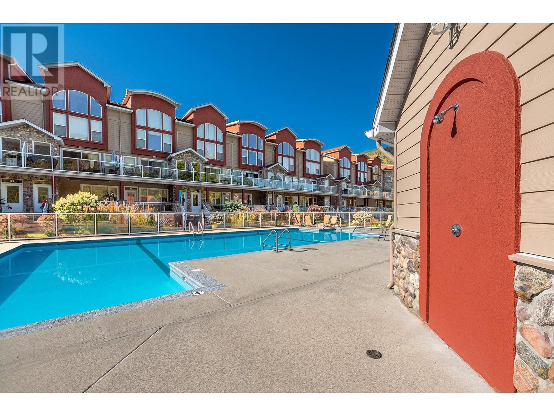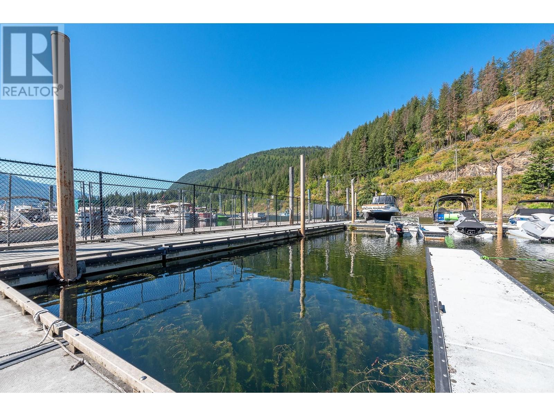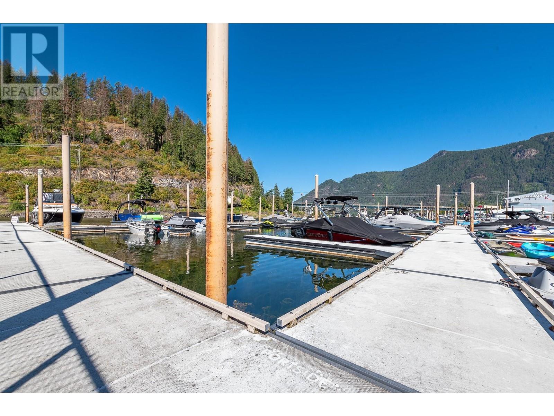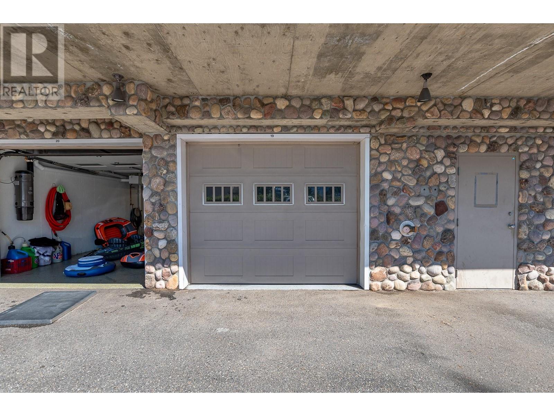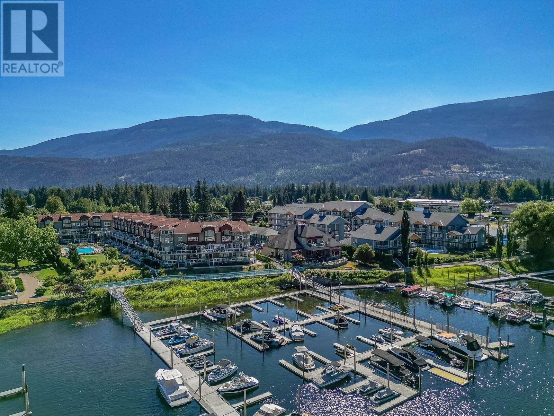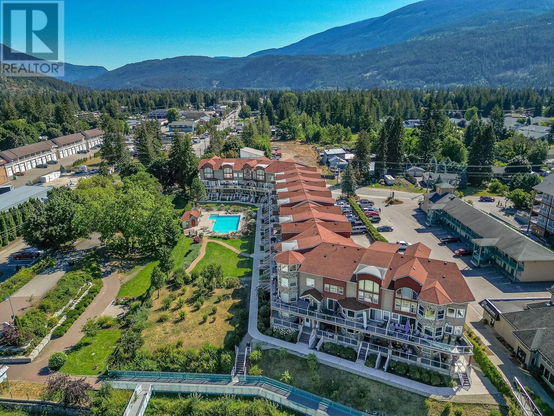1130 Riverside Avenue Unit# 19 Sicamous, British Columbia V0E 2V1
$799,999Maintenance, Reserve Fund Contributions, Heat, Insurance, Ground Maintenance, Property Management, Other, See Remarks, Sewer, Waste Removal, Water
$949.88 Monthly
Maintenance, Reserve Fund Contributions, Heat, Insurance, Ground Maintenance, Property Management, Other, See Remarks, Sewer, Waste Removal, Water
$949.88 MonthlyWelcome to your dream retreat at #19 1130 Riverside Avenue, Sicamous! Nestled in the heart of this picturesque town, this charming property offers an idyllic blend of comfort and convenience. Step inside to discover a spacious and inviting interior boasting 5 bedrooms and 3 bathrooms, perfect for families or those seeking ample space, with just under 3000sf of living space. You won't find this amount of space in any other complex! The open-concept layout seamlessly connects the living, dining, and kitchen areas, creating an ideal space for entertaining guests or simply unwinding after a long day. With large windows throughout, natural light floods the home, creating a warm and welcoming atmosphere. This property also comes complete with an oversized garage, providing ample space for parking vehicles, storing outdoor gear, or a workshop, the possibilities are endless! Outside, you'll enjoy the exceptionally maintained courtyard with a pool and hot tub, open from mid June - mid September. Conveniently located just moments from the shores of the Shuswap, easy access to boating, with your own boat slip on the private/gated dock. Additionally, the property is within close proximity to local amenities, including shops, restaurants, and schools, ensuring that everything you need is right at your fingertips. Don't miss your chance to own a piece of paradise in Sicamous. Schedule your private showing today and experience the endless possibilities that await at #19 in Portside (id:44574)
Property Details
| MLS® Number | 10321172 |
| Property Type | Single Family |
| Neigbourhood | Sicamous |
| Community Name | Portside Court |
| AmenitiesNearBy | Golf Nearby, Park, Recreation, Schools, Shopping, Ski Area |
| CommunityFeatures | Family Oriented, Pets Allowed, Rentals Allowed |
| Features | Level Lot, Private Setting, Central Island, Balcony, Jacuzzi Bath-tub |
| ParkingSpaceTotal | 2 |
| PoolType | Inground Pool, Outdoor Pool, Pool |
| StorageType | Storage |
| Structure | Dock |
| ViewType | Lake View, Mountain View, Valley View, View Of Water, View (panoramic) |
Building
| BathroomTotal | 3 |
| BedroomsTotal | 5 |
| Amenities | Cable Tv, Whirlpool, Storage - Locker |
| Appliances | Refrigerator, Dishwasher, Oven - Electric, Range - Electric, Microwave, Washer |
| ConstructedDate | 2009 |
| ConstructionStyleAttachment | Attached |
| CoolingType | See Remarks |
| FireplaceFuel | Electric |
| FireplacePresent | Yes |
| FireplaceType | Unknown |
| FlooringType | Carpeted, Laminate, Tile |
| HalfBathTotal | 1 |
| HeatingFuel | Geo Thermal |
| RoofMaterial | Asphalt Shingle |
| RoofStyle | Unknown |
| StoriesTotal | 3 |
| SizeInterior | 3546 Sqft |
| Type | Row / Townhouse |
| UtilityWater | Municipal Water |
Parking
| Attached Garage | 2 |
| Stall |
Land
| AccessType | Easy Access, Highway Access |
| Acreage | Yes |
| LandAmenities | Golf Nearby, Park, Recreation, Schools, Shopping, Ski Area |
| LandscapeFeatures | Landscaped, Level |
| Sewer | Municipal Sewage System |
| SizeIrregular | 1.68 |
| SizeTotal | 1.68 Ac|1 - 5 Acres |
| SizeTotalText | 1.68 Ac|1 - 5 Acres |
| SurfaceWater | Lake |
| ZoningType | Unknown |
Rooms
| Level | Type | Length | Width | Dimensions |
|---|---|---|---|---|
| Second Level | 4pc Bathroom | 10'7'' x 7' | ||
| Second Level | Bedroom | 13' x 14' | ||
| Second Level | Primary Bedroom | 21' x 12' | ||
| Second Level | Bedroom | 10'5'' x 13'9'' | ||
| Second Level | 5pc Ensuite Bath | 10' x 11' | ||
| Third Level | Loft | 14' x 11' | ||
| Third Level | Bedroom | 14'7'' x 25' | ||
| Main Level | Kitchen | 12'5'' x 13'10'' | ||
| Main Level | 2pc Bathroom | 5' x 6'6'' | ||
| Main Level | Living Room | 20' x 16' | ||
| Main Level | Dining Room | 12' x 8'7'' | ||
| Main Level | Bedroom | 17' x 14'6'' |
https://www.realtor.ca/real-estate/27250293/1130-riverside-avenue-unit-19-sicamous-sicamous
Interested?
Contact us for more information
Paige Whiting
1 - 444 Main Street, Pobox 183
Sicamous, British Columbia V0E 2V1


















