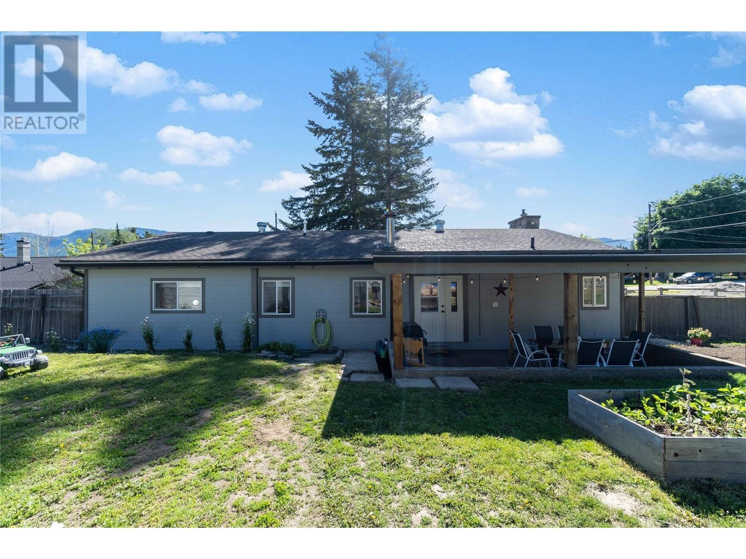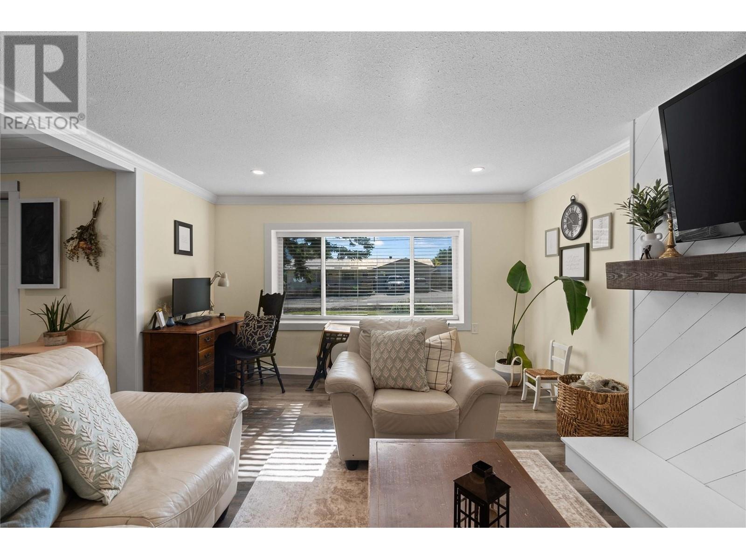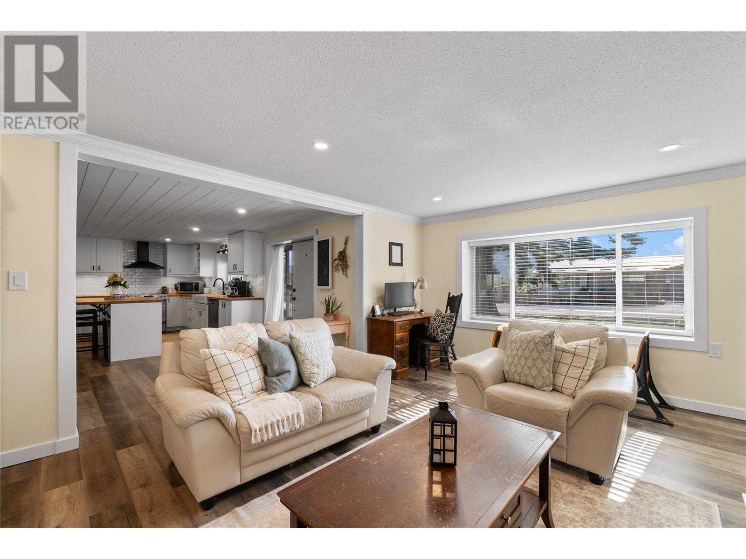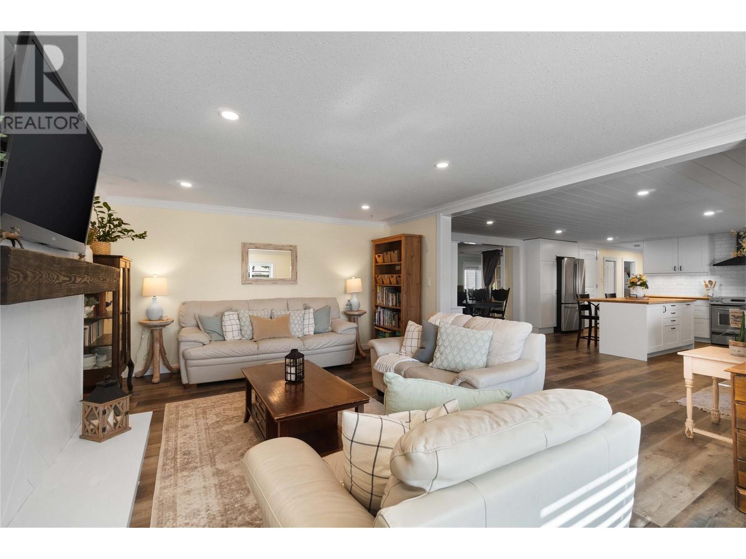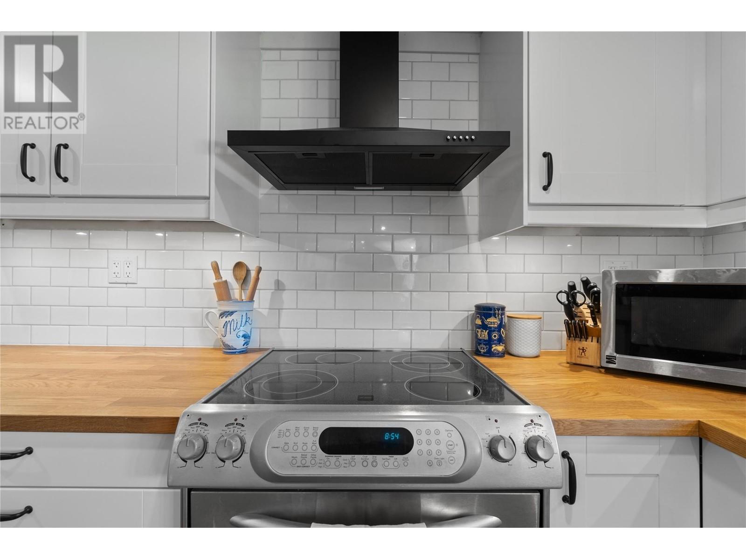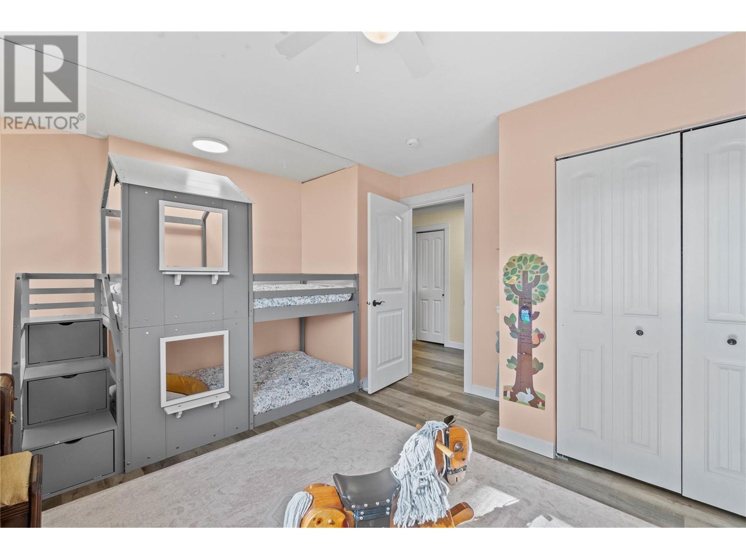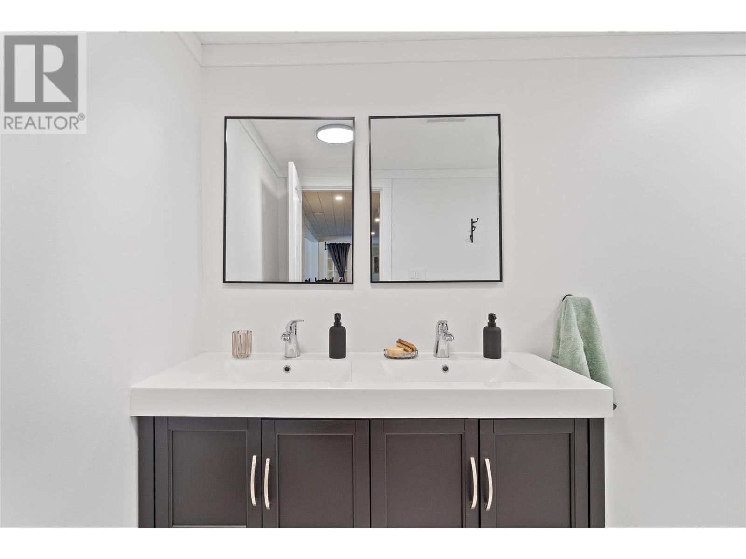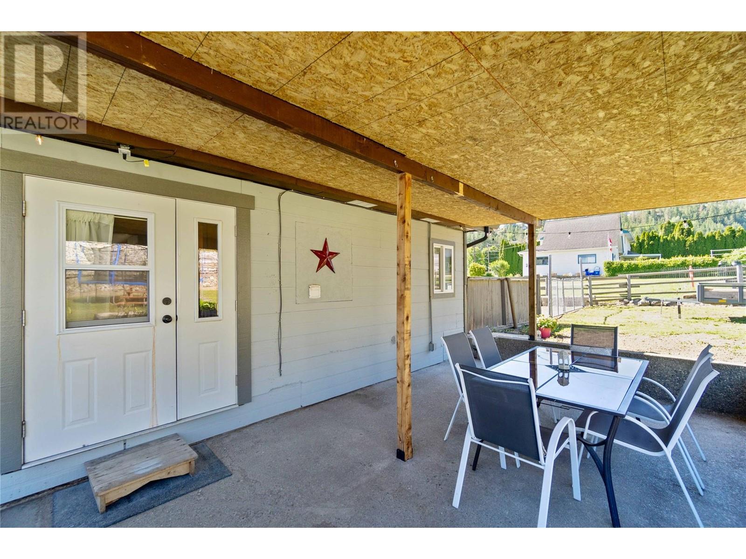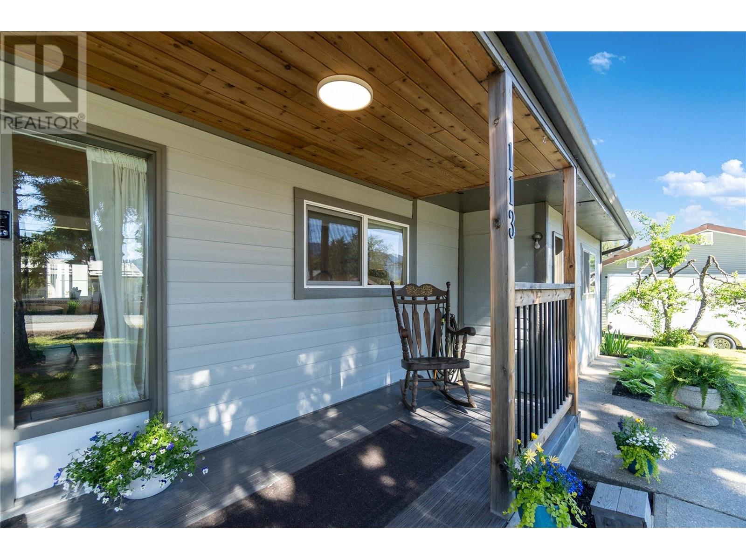113 West Enderby Road Enderby, British Columbia V0E 1V1
$619,000
Looking for a property that feels like a small acreage but is in town, close to schools & on city water & city sewer? West Enderby Road offers that rural lifestyle on this 0.34 acre lot with a renovated 1,505 sf Rancher, 659 sf shop and lots of parking, room for kids, pets, gardening & even up to 5 backyard hens (no roosters). This home welcomes you from the front porch where you can sit & take in the Eastern view of The Cliffs. The charm of this 2 Bedroom + Den home will have you imagining living here with updates within the last 5 years including: Kitchen with an apron, farm-house sink, oak-effect Ikea counters, soft-close cabinets, under cabinet lighting & pot-lights (connected to wifi), vinyl plank flooring, pellet stove, all vinyl windows,1 renovated bathroom & 1 updated bathroom, natural gas hot-water-on-demand, high efficiency heat pump rated to -30 for the home's primary heating & cooling source with the option of using the pellet-stove. The roof is about 15 years old & the shop measures 26' x 14'5 with two attached storage areas (one can be used as an office). The home has 125 amps with 30 amps/240v at the shop. With new Legislation set to be effective on June 30th, zoning should support a Secondary Detached Suite, offering a chance for a multi-generational purchase or to rent out to a long-term tenant. This is a great spot for retirees who are downsizing but still want space or for families as the elementary school & playground are just down the road! (id:44574)
Property Details
| MLS® Number | 10316722 |
| Property Type | Single Family |
| Neigbourhood | Enderby / Grindrod |
| Parking Space Total | 1 |
Building
| Bathroom Total | 2 |
| Bedrooms Total | 2 |
| Appliances | Refrigerator, Dishwasher, Dryer, Range - Electric, Hot Water Instant, Hood Fan, Washer |
| Basement Type | Crawl Space, Partial |
| Constructed Date | 1969 |
| Construction Style Attachment | Detached |
| Cooling Type | Heat Pump |
| Exterior Finish | Wood |
| Fireplace Present | Yes |
| Fireplace Type | Stove |
| Flooring Type | Vinyl |
| Heating Type | Baseboard Heaters, Heat Pump, See Remarks |
| Roof Material | Asphalt Shingle |
| Roof Style | Unknown |
| Stories Total | 1 |
| Size Interior | 1505 Sqft |
| Type | House |
| Utility Water | Municipal Water |
Parking
| See Remarks | |
| Detached Garage | 1 |
| R V |
Land
| Acreage | No |
| Sewer | Municipal Sewage System |
| Size Irregular | 0.34 |
| Size Total | 0.34 Ac|under 1 Acre |
| Size Total Text | 0.34 Ac|under 1 Acre |
| Zoning Type | Residential |
Rooms
| Level | Type | Length | Width | Dimensions |
|---|---|---|---|---|
| Main Level | Storage | 19'8'' x 5'8'' | ||
| Main Level | Storage | 9'6'' x 14'6'' | ||
| Main Level | Workshop | 26' x 14'5'' | ||
| Main Level | Laundry Room | 5'6'' x 6'9'' | ||
| Main Level | 3pc Bathroom | 6'4'' x 10'6'' | ||
| Main Level | 4pc Bathroom | 6'8'' x 5'4'' | ||
| Main Level | Den | 8'9'' x 10'1'' | ||
| Main Level | Bedroom | 12'4'' x 11'10'' | ||
| Main Level | Primary Bedroom | 15'2'' x 11'11'' | ||
| Main Level | Dining Room | 13' x 10'9'' | ||
| Main Level | Living Room | 13'1'' x 18'8'' | ||
| Main Level | Kitchen | 21'9'' x 14'8'' |
https://www.realtor.ca/real-estate/27029690/113-west-enderby-road-enderby-enderby-grindrod
Interested?
Contact us for more information
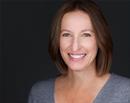
Paige Gregson
Personal Real Estate Corporation
www.paigegregson.com/
https://www.facebook.com/#!/pages/Paige-Gregsons-Real-Estate
www.linkedin.com/profile/view?authType=name&goback=%252
https://twitter.com/PaigeGregson

5603 27th Street
Vernon, British Columbia V1T 8Z5
(250) 549-4161
(250) 549-7007
https://www.remaxvernon.com/





