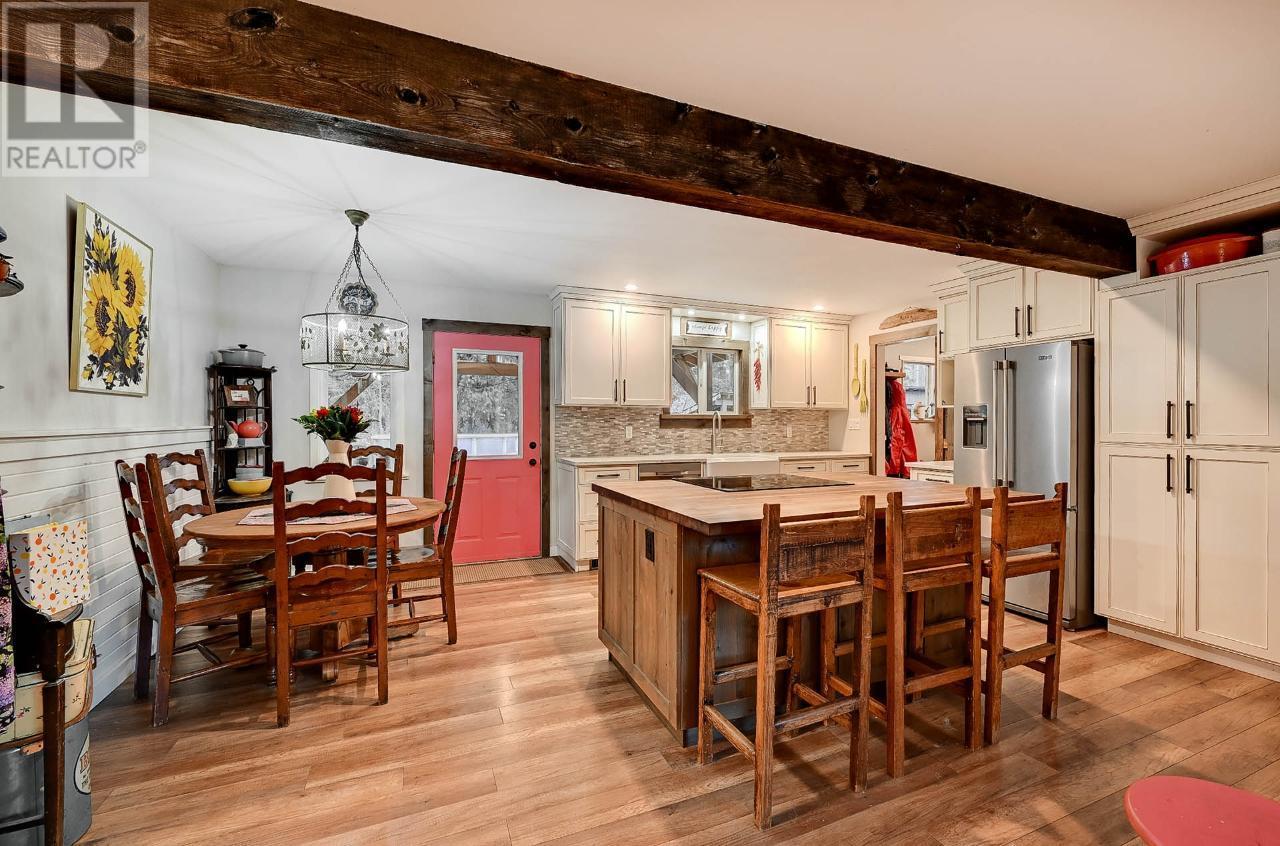1120 Mountainview Road Clearwater, British Columbia V0E 1N1
$599,000
Beautifully renovated Clearwater rancher! This stunning rancher boasts 4 spacious bedrooms, 2 bathrooms & a separate family room. The family room provides an additional space for relaxation & entertainment, perfect for movie nights or game days. The open-concept kitchen & dining areas flow into the living room, creating a warm & inviting atmosphere for gatherings. The kitchen is fully equipped with modern appliances & a large island, making meal preparation a breeze. Situated on almost 3.5 acres of land, this property is conveniently located near all amenities, yet provides a peaceful & private retreat. The detached double garage offers plenty of storage space for vehicles & outdoor equipment, while the guest cabin provides additional accommodation for visitors. Enjoy the outdoors with the above-ground pool, boat storage, green house, wood shed & chicken coop - all included with the property. Don't miss out on the opportunity to make this stunning property your new home. (id:44574)
Property Details
| MLS® Number | 180969 |
| Property Type | Single Family |
| Neigbourhood | Clearwater |
| ParkingSpaceTotal | 4 |
Building
| BathroomTotal | 2 |
| BedroomsTotal | 4 |
| Appliances | Range, Refrigerator, Dishwasher |
| ArchitecturalStyle | Ranch |
| BasementType | Crawl Space |
| ConstructedDate | 1974 |
| ConstructionStyleAttachment | Detached |
| ExteriorFinish | Wood Siding |
| FireplaceFuel | Wood |
| FireplacePresent | Yes |
| FireplaceType | Conventional |
| FlooringType | Mixed Flooring |
| HeatingType | Forced Air, See Remarks |
| RoofMaterial | Asphalt Shingle |
| RoofStyle | Unknown |
| SizeInterior | 1824 Sqft |
| Type | House |
| UtilityWater | Well |
Parking
| See Remarks | |
| RV |
Land
| Acreage | Yes |
| SizeIrregular | 3.36 |
| SizeTotal | 3.36 Ac|1 - 5 Acres |
| SizeTotalText | 3.36 Ac|1 - 5 Acres |
| ZoningType | Unknown |
Rooms
| Level | Type | Length | Width | Dimensions |
|---|---|---|---|---|
| Main Level | Primary Bedroom | 13'0'' x 19'0'' | ||
| Main Level | Laundry Room | 5'4'' x 10'0'' | ||
| Main Level | Living Room | 17'0'' x 13'0'' | ||
| Main Level | Kitchen | 10'0'' x 19'0'' | ||
| Main Level | Bedroom | 9'4'' x 10'6'' | ||
| Main Level | Family Room | 13'0'' x 9'6'' | ||
| Main Level | 4pc Bathroom | Measurements not available | ||
| Main Level | 5pc Bathroom | Measurements not available | ||
| Main Level | Bedroom | 10'0'' x 12'0'' | ||
| Main Level | Bedroom | 10'0'' x 12'0'' |
https://www.realtor.ca/real-estate/27433390/1120-mountainview-road-clearwater-clearwater
Interested?
Contact us for more information
Jody Johnston
Personal Real Estate Corporation
800 Seymour Street
Kamloops, British Columbia V2C 2H5









































































