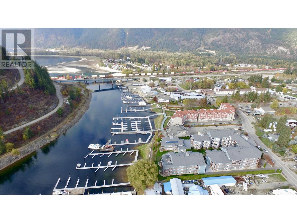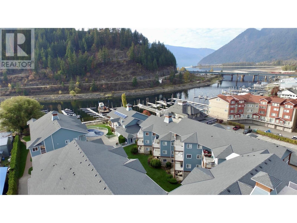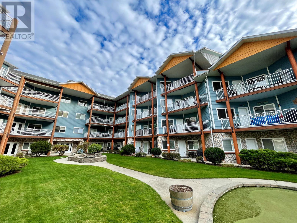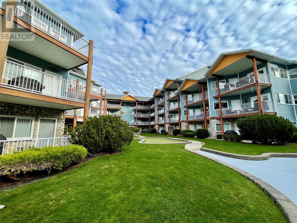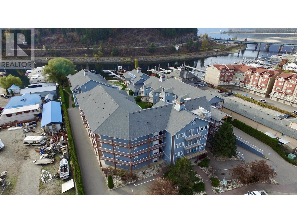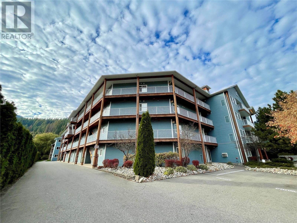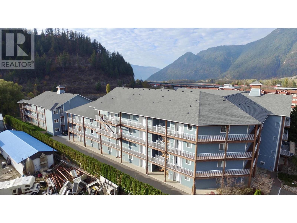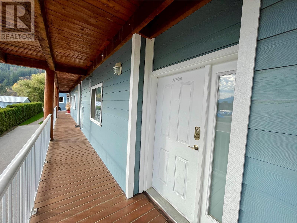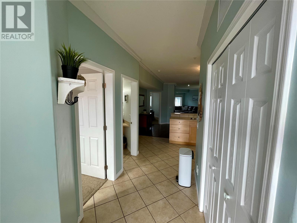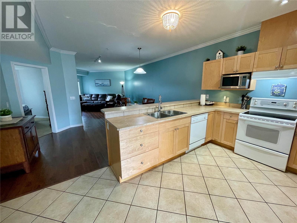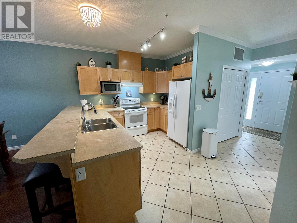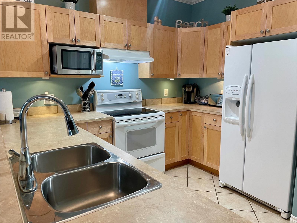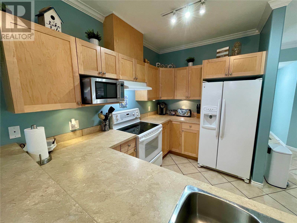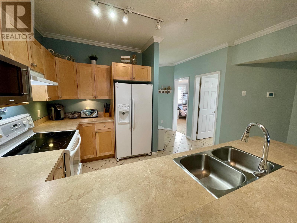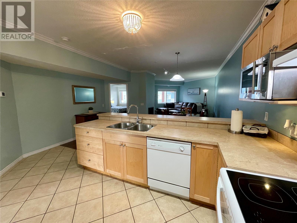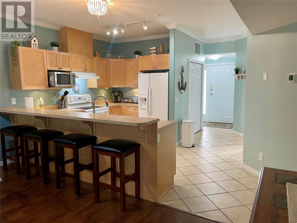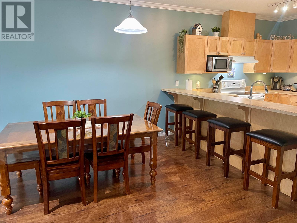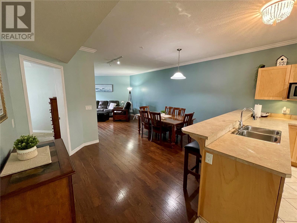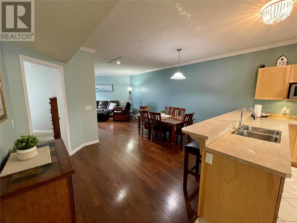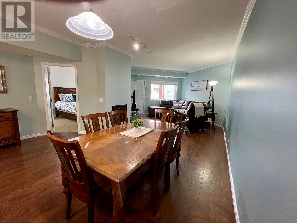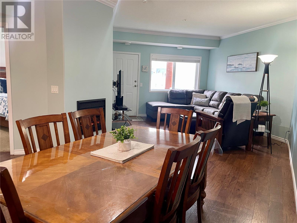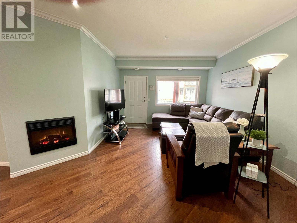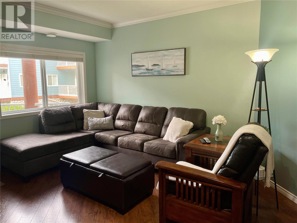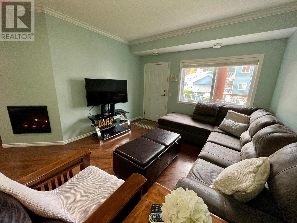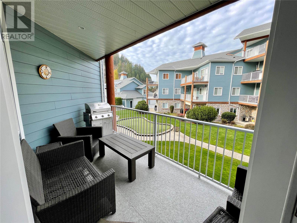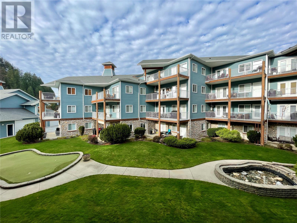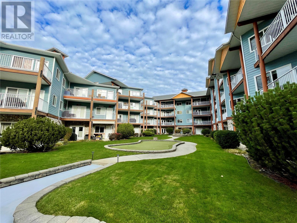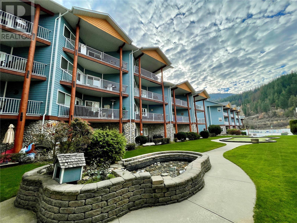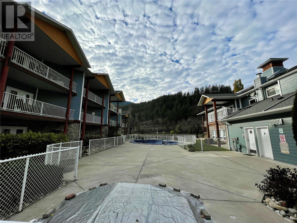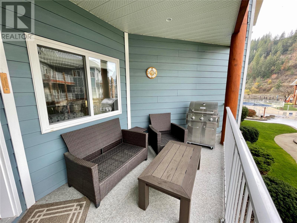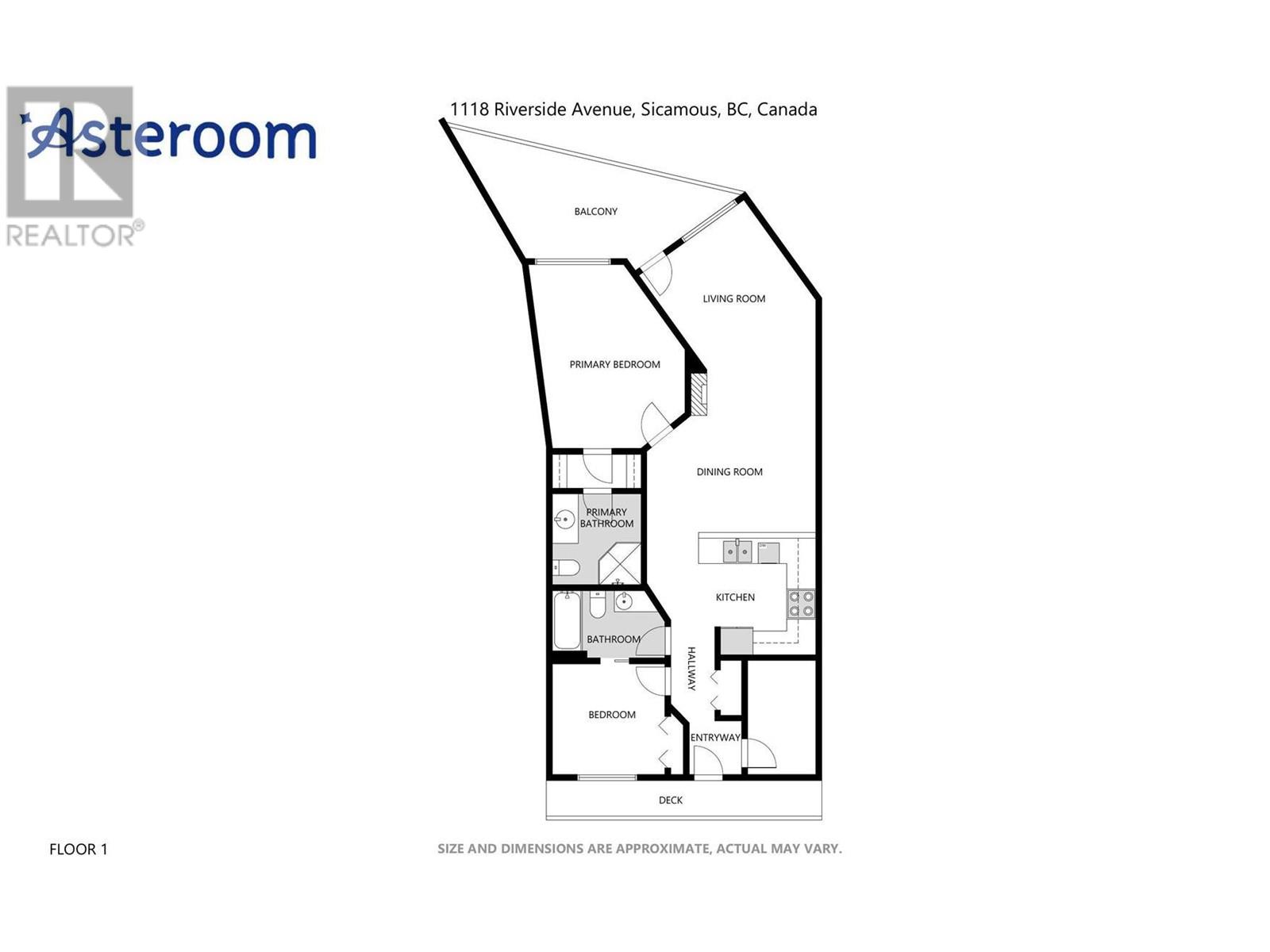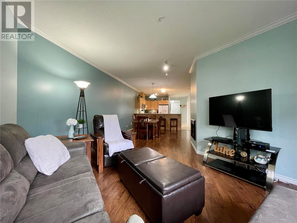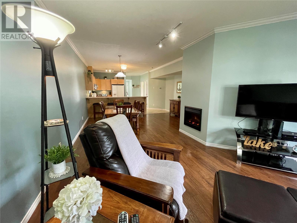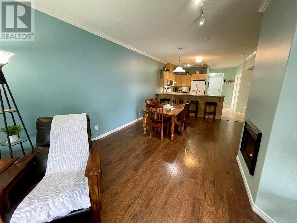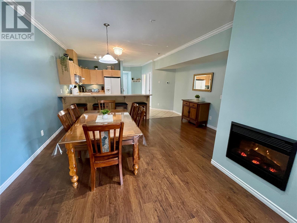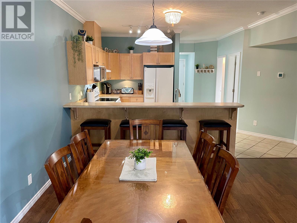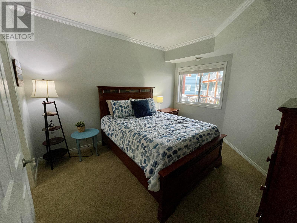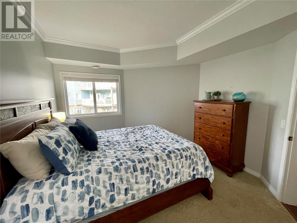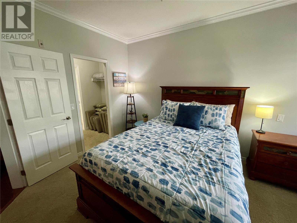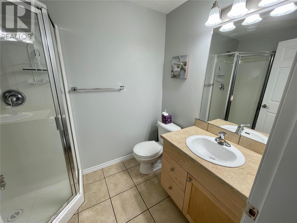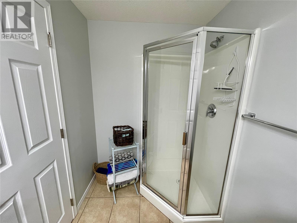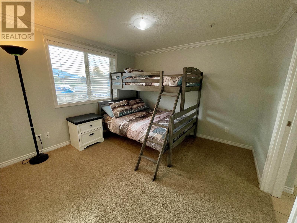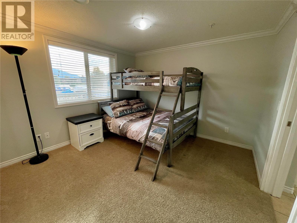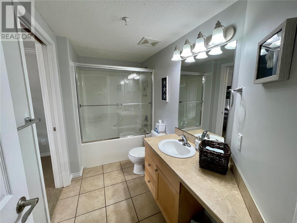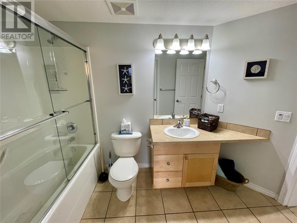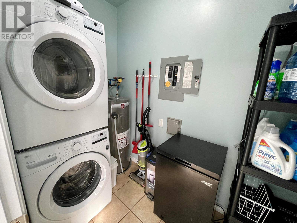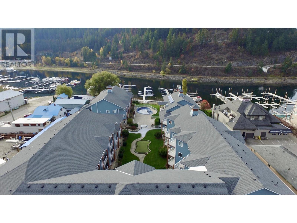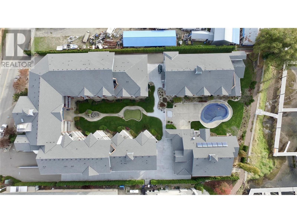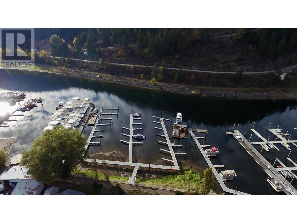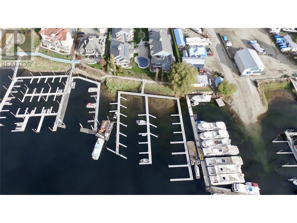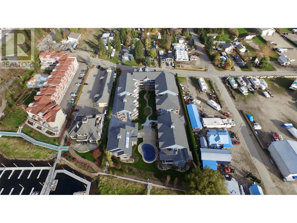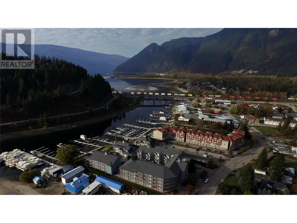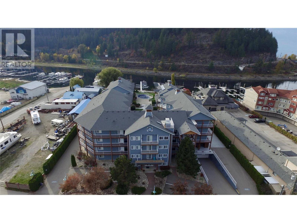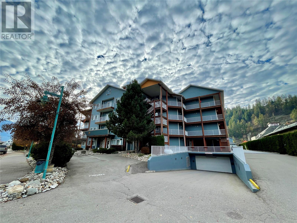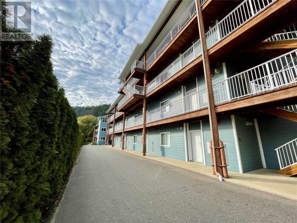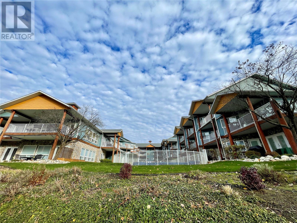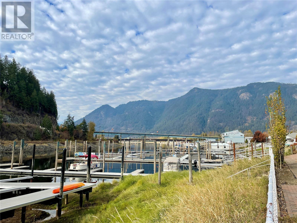1118 Riverside Avenue Unit# A204 Sicamous, British Columbia V0E 2V1
$489,000Maintenance,
$496 Monthly
Maintenance,
$496 MonthlyWelcome to this stunning 2 bed, 2 bathroom condo situated on the picturesque channel in Sicamous. With a boat slip in the newly constructed marina built in 2023, it's a paradise for boating enthusiasts. The condo offers ultimate convenience with 2 underground parking stalls. As a turnkey unit, it comes fully furnished, making your move-in process a breeze. The balcony offers a tranquil retreat, overlooking the delightful courtyard complete with a pool and hot tub. Inside, the maple cabinets and 4 barstool countertop reflect a touch of elegance, while the open concept layout enhances spaciousness. Don't miss out on this attractive opportunity. Priced to sell! (id:44574)
Property Details
| MLS® Number | 10287854 |
| Property Type | Single Family |
| Neigbourhood | Sicamous |
| Community Name | The Narrows |
| Features | One Balcony |
| Pool Type | Outdoor Pool |
Building
| Bathroom Total | 2 |
| Bedrooms Total | 2 |
| Appliances | Refrigerator, Dishwasher, Dryer, Range - Electric, Microwave, Washer |
| Constructed Date | 2005 |
| Exterior Finish | Composite Siding |
| Fire Protection | Sprinkler System-fire |
| Fireplace Present | Yes |
| Fireplace Type | Insert |
| Flooring Type | Carpeted, Ceramic Tile |
| Heating Fuel | Electric |
| Roof Material | Asphalt Shingle |
| Roof Style | Unknown |
| Size Interior | 1154 Sqft |
| Type | Apartment |
| Utility Water | Municipal Water |
Land
| Acreage | No |
| Sewer | Municipal Sewage System |
| Size Total Text | Under 1 Acre |
| Surface Water | Lake |
| Zoning Type | Unknown |
Rooms
| Level | Type | Length | Width | Dimensions |
|---|---|---|---|---|
| Main Level | Bedroom | 10'8'' x 10'7'' | ||
| Main Level | Primary Bedroom | 11'3'' x 13'4'' | ||
| Main Level | Laundry Room | 9'7'' x 4'7'' | ||
| Main Level | 3pc Ensuite Bath | Measurements not available | ||
| Main Level | Living Room | 13'10'' x 12'3'' | ||
| Main Level | 3pc Bathroom | Measurements not available | ||
| Main Level | Dining Room | 14'7'' x 15'7'' | ||
| Main Level | Kitchen | 11'3'' x 15'7'' |
https://www.realtor.ca/real-estate/26232728/1118-riverside-avenue-unit-a204-sicamous-sicamous
Interested?
Contact us for more information

Bevan Burke

Box 185, 1133 Eagle Pass Way
Sicamous, British Columbia V0E 2V0
(250) 836-2223
(250) 836-4442
sicamousrealestate.ca/
