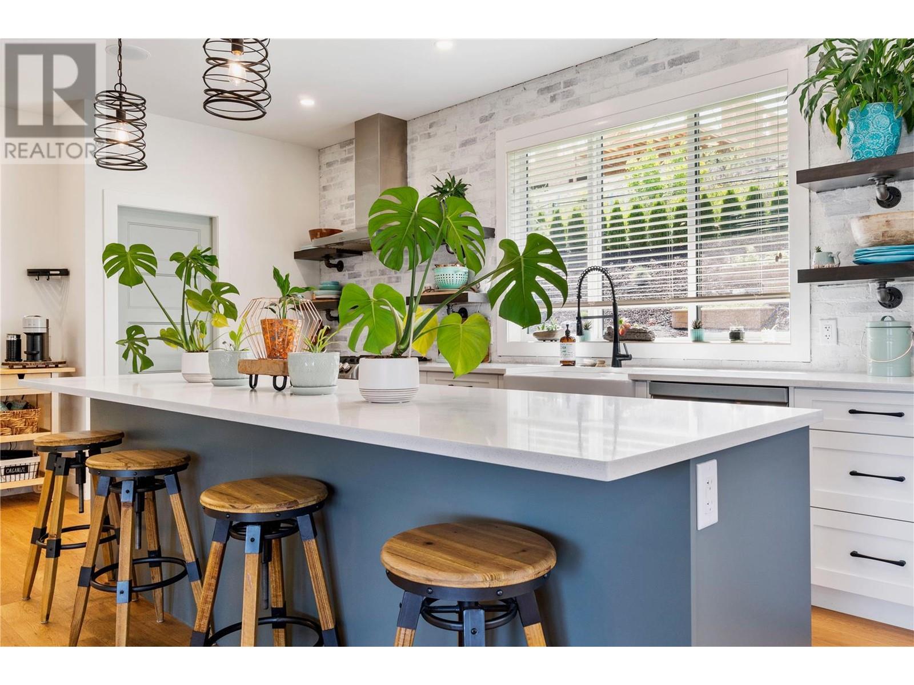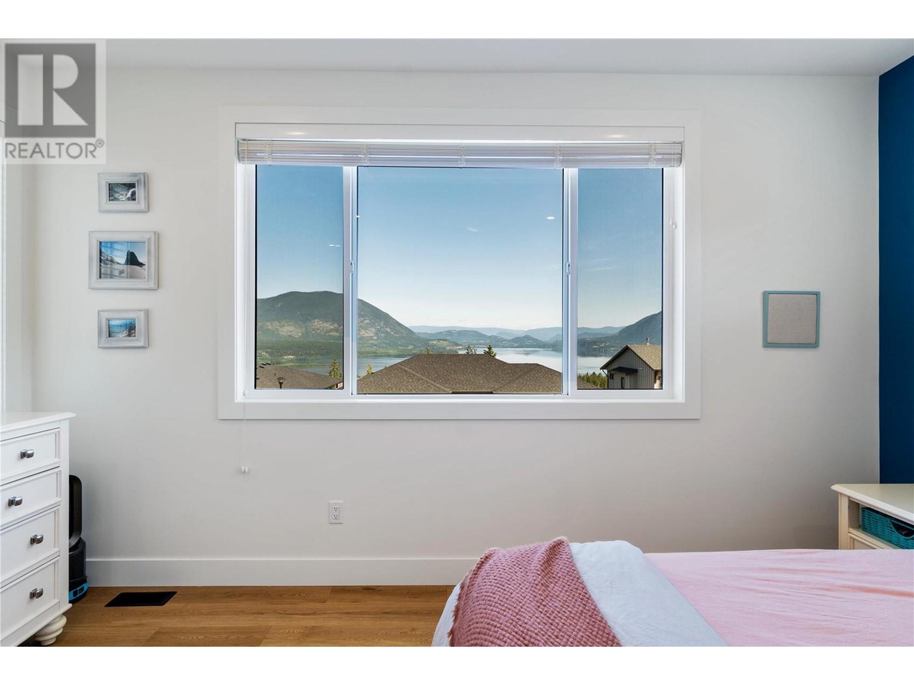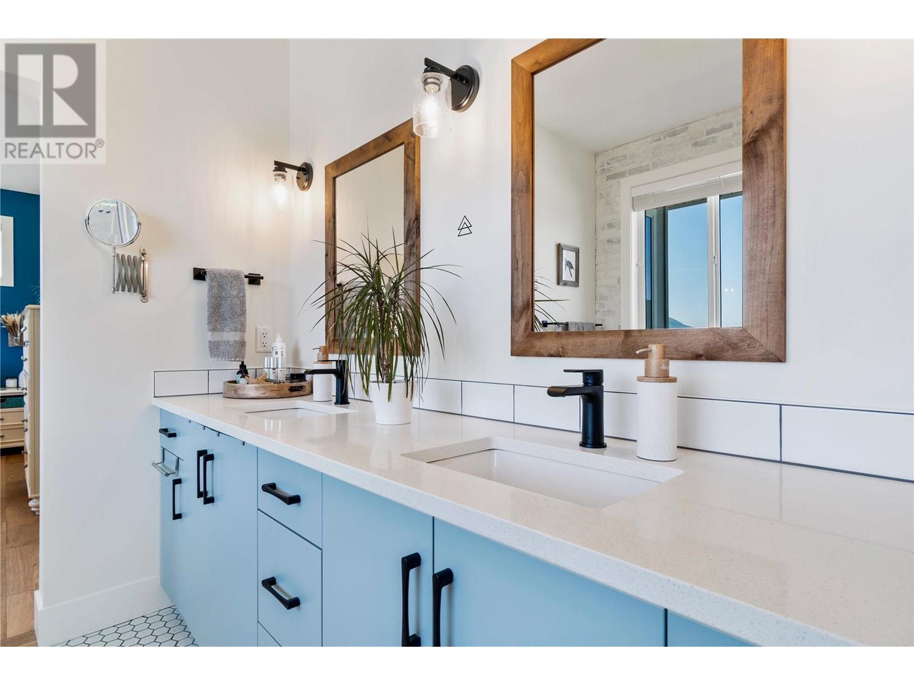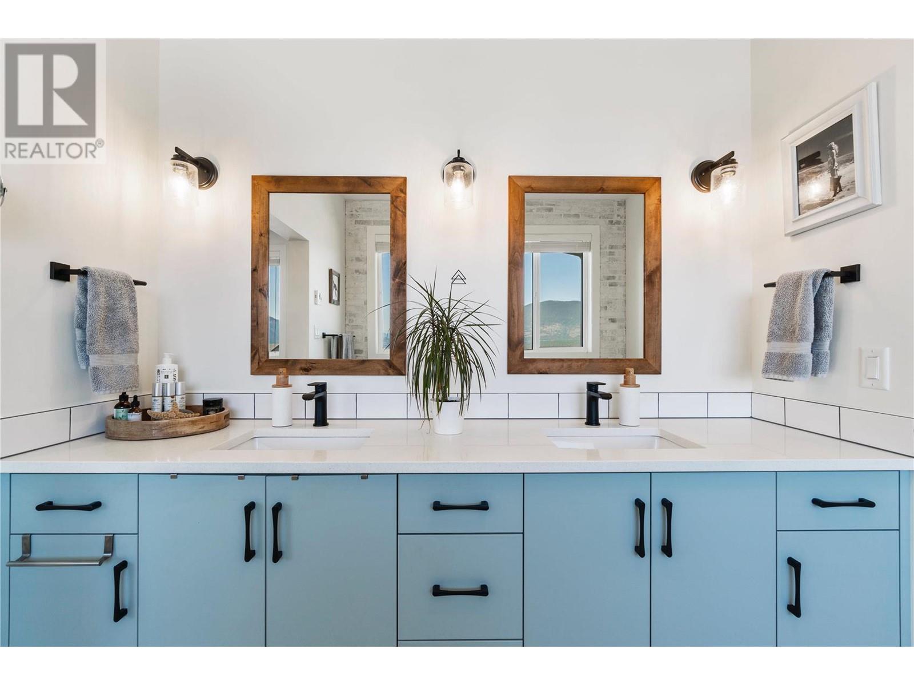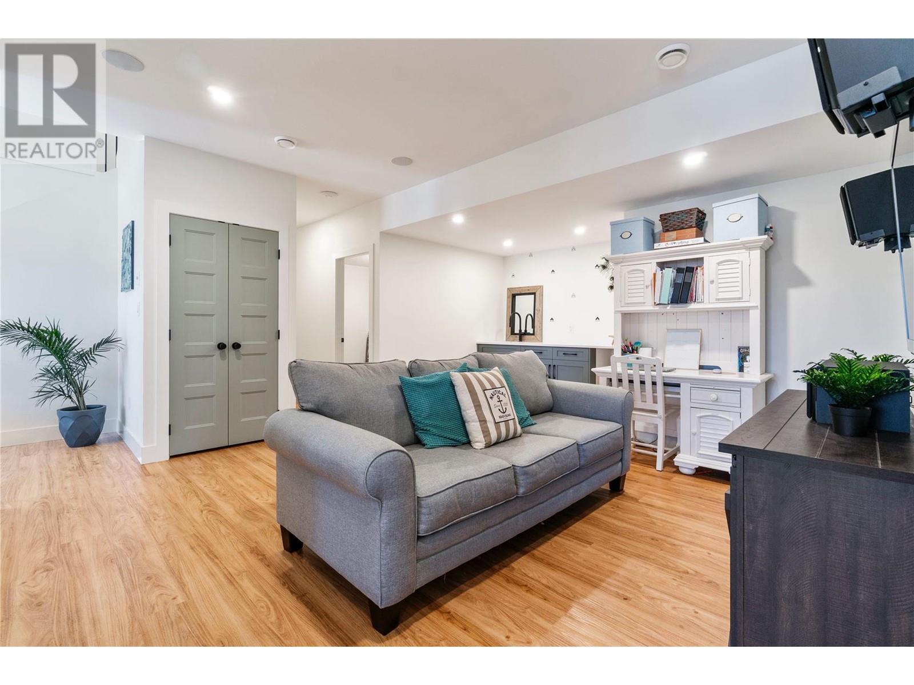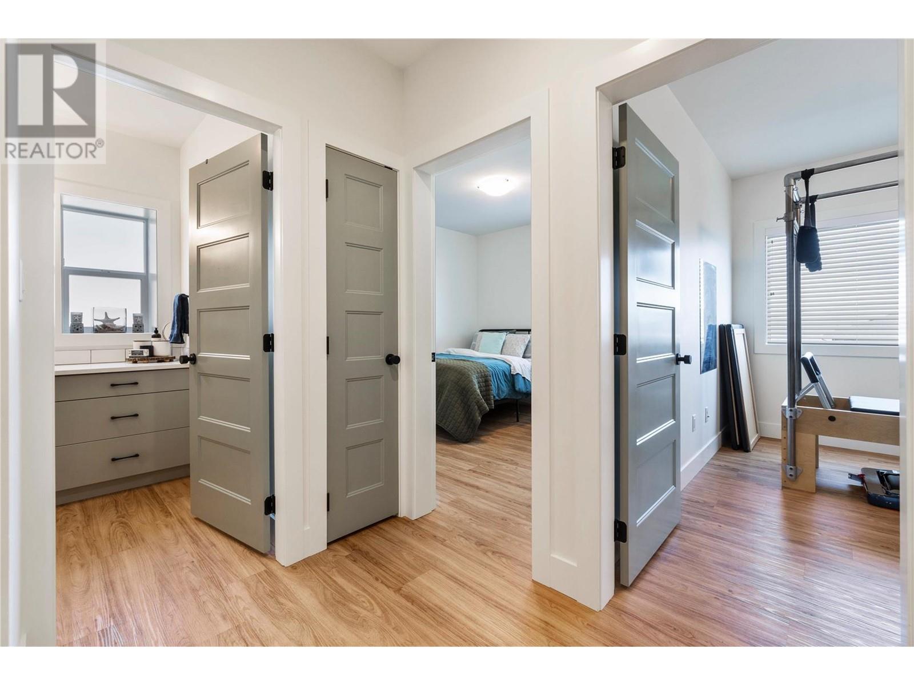1080 17 Avenue Se Salmon Arm, British Columbia V1E 2C9
$1,149,000
Luxury living in the Prestigious Salmon Arm's Byers View subdivision with this 2020-built home offering breathtaking lake and mountain views. Boasting 4 beds, 3 baths, and an oversized double garage with a 32ft deep bay with heater, this residence exudes modern elegance. The kitchen features quartz counters, large sit up island and a stunning white-washed brick accent wall. The primary bedroom has a spacious walk-in closet and a 5-piece ensuite with a tiled shower, separate soaker tub, and double sinks. Other features are the family room complete with wet bar, gas fireplace, engineered hardwood and luxury vinyl plank floors. The property is wired for sound, cameras and security system. Outdoors, enjoy the covered sundeck with an industrial heater, gas hookup fire table, and a covered patio with a BBQ hookup. The yard features rock retaining walls, a full irrigation system, and is pre-wired outside for a future pool and hot tub. A perfect blend of modern luxury and natural beauty. If you want it all, then definitely worth a look ! (id:44574)
Property Details
| MLS® Number | 10322921 |
| Property Type | Single Family |
| Neigbourhood | SE Salmon Arm |
| AmenitiesNearBy | Schools |
| CommunityFeatures | Family Oriented |
| ParkingSpaceTotal | 2 |
| ViewType | Lake View, Mountain View, View (panoramic) |
Building
| BathroomTotal | 3 |
| BedroomsTotal | 4 |
| Appliances | Refrigerator, Dishwasher, Dryer, Range - Gas, Washer |
| BasementType | Full |
| ConstructedDate | 2020 |
| ConstructionStyleAttachment | Detached |
| CoolingType | Central Air Conditioning |
| ExteriorFinish | Composite Siding |
| FireProtection | Smoke Detector Only |
| FireplaceFuel | Gas |
| FireplacePresent | Yes |
| FireplaceType | Unknown |
| FlooringType | Hardwood, Tile, Vinyl |
| HeatingType | Forced Air, See Remarks |
| RoofMaterial | Asphalt Shingle |
| RoofStyle | Unknown |
| StoriesTotal | 2 |
| SizeInterior | 2733 Sqft |
| Type | House |
| UtilityWater | Municipal Water |
Parking
| Attached Garage | 2 |
| Oversize |
Land
| AccessType | Easy Access |
| Acreage | No |
| LandAmenities | Schools |
| LandscapeFeatures | Landscaped, Underground Sprinkler |
| Sewer | Municipal Sewage System |
| SizeFrontage | 75 Ft |
| SizeIrregular | 0.21 |
| SizeTotal | 0.21 Ac|under 1 Acre |
| SizeTotalText | 0.21 Ac|under 1 Acre |
| ZoningType | Unknown |
Rooms
| Level | Type | Length | Width | Dimensions |
|---|---|---|---|---|
| Second Level | 5pc Ensuite Bath | 13'5'' x 9'2'' | ||
| Second Level | Other | 9' x 7' | ||
| Second Level | Primary Bedroom | 14'10'' x 11'10'' | ||
| Second Level | Bedroom | 12' x 9'11'' | ||
| Second Level | 4pc Bathroom | 9'3'' x 5'7'' | ||
| Second Level | Pantry | 5' x 5'5'' | ||
| Second Level | Kitchen | 19'4'' x 12' | ||
| Second Level | Dining Room | 11' x 8' | ||
| Second Level | Living Room | 23'4'' x 13' | ||
| Basement | Storage | 6'2'' x 4'6'' | ||
| Basement | 4pc Bathroom | 9'2'' x 8'2'' | ||
| Basement | Bedroom | 11'3'' x 11'1'' | ||
| Basement | Bedroom | 11'3'' x 11'1'' | ||
| Basement | Storage | 5'7'' x 5'3'' | ||
| Basement | Utility Room | 7'5'' x 6'2'' | ||
| Basement | Mud Room | 11'3'' x 7'7'' | ||
| Basement | Laundry Room | 7'11'' x 7'1'' | ||
| Basement | Family Room | 18' x 14'4'' | ||
| Basement | Foyer | 12'7'' x 10' |
https://www.realtor.ca/real-estate/27370579/1080-17-avenue-se-salmon-arm-se-salmon-arm
Interested?
Contact us for more information
Paul Agassiz
Personal Real Estate Corporation
#105-650 Trans Canada Hwy
Salmon Arm, British Columbia V1E 2S6
Shannon Schierbeck
#105-650 Trans Canada Hwy
Salmon Arm, British Columbia V1E 2S6












