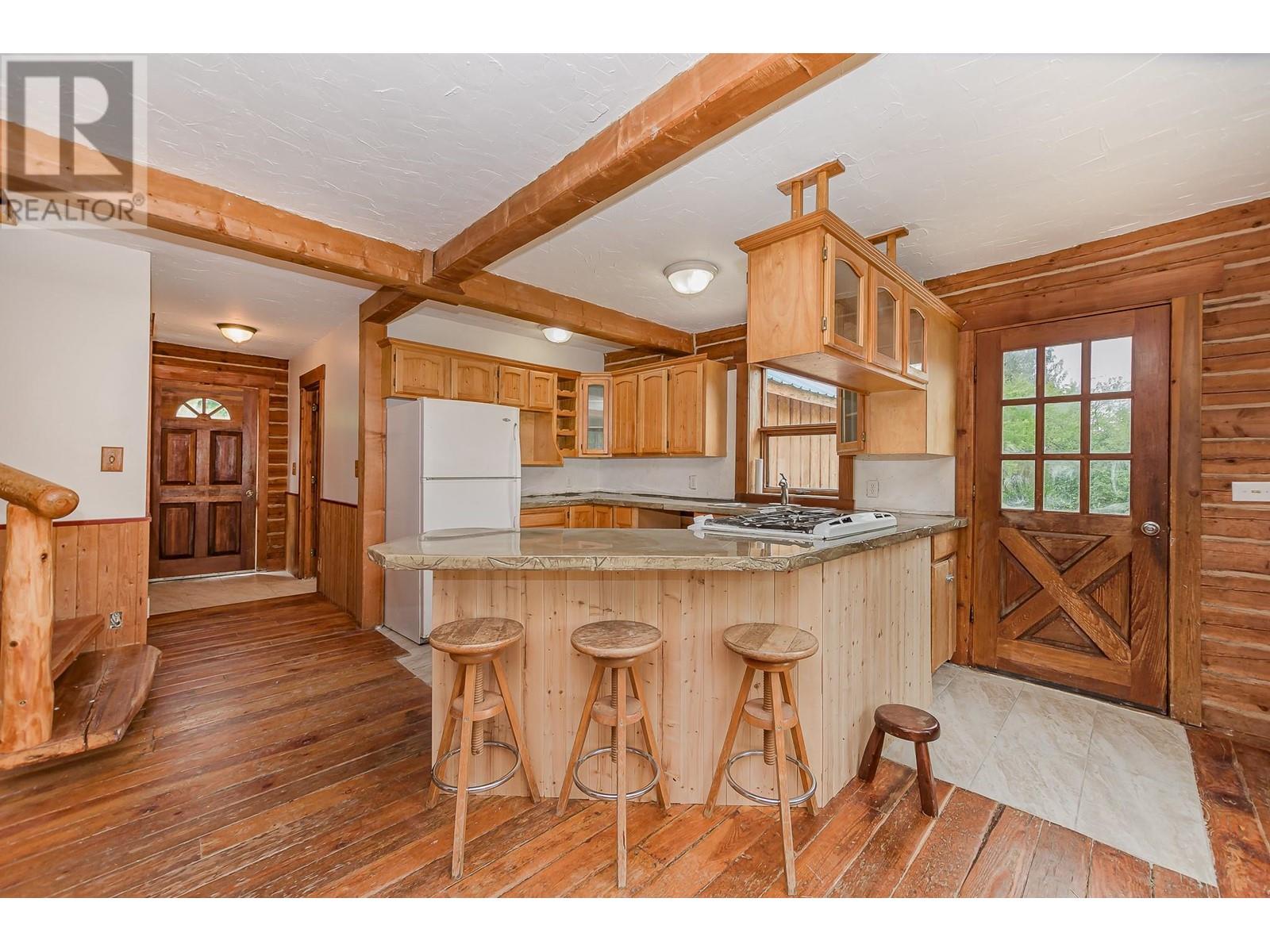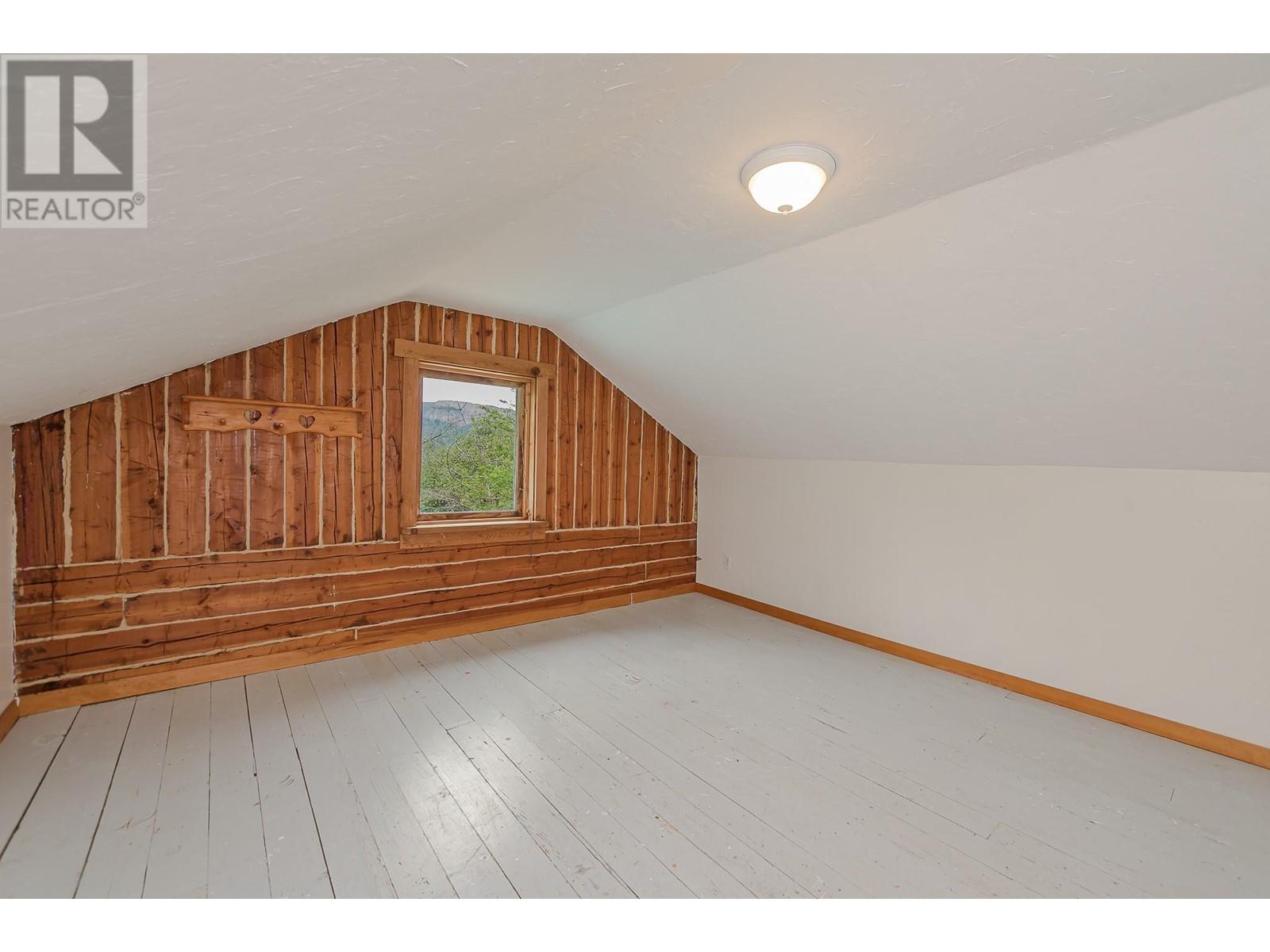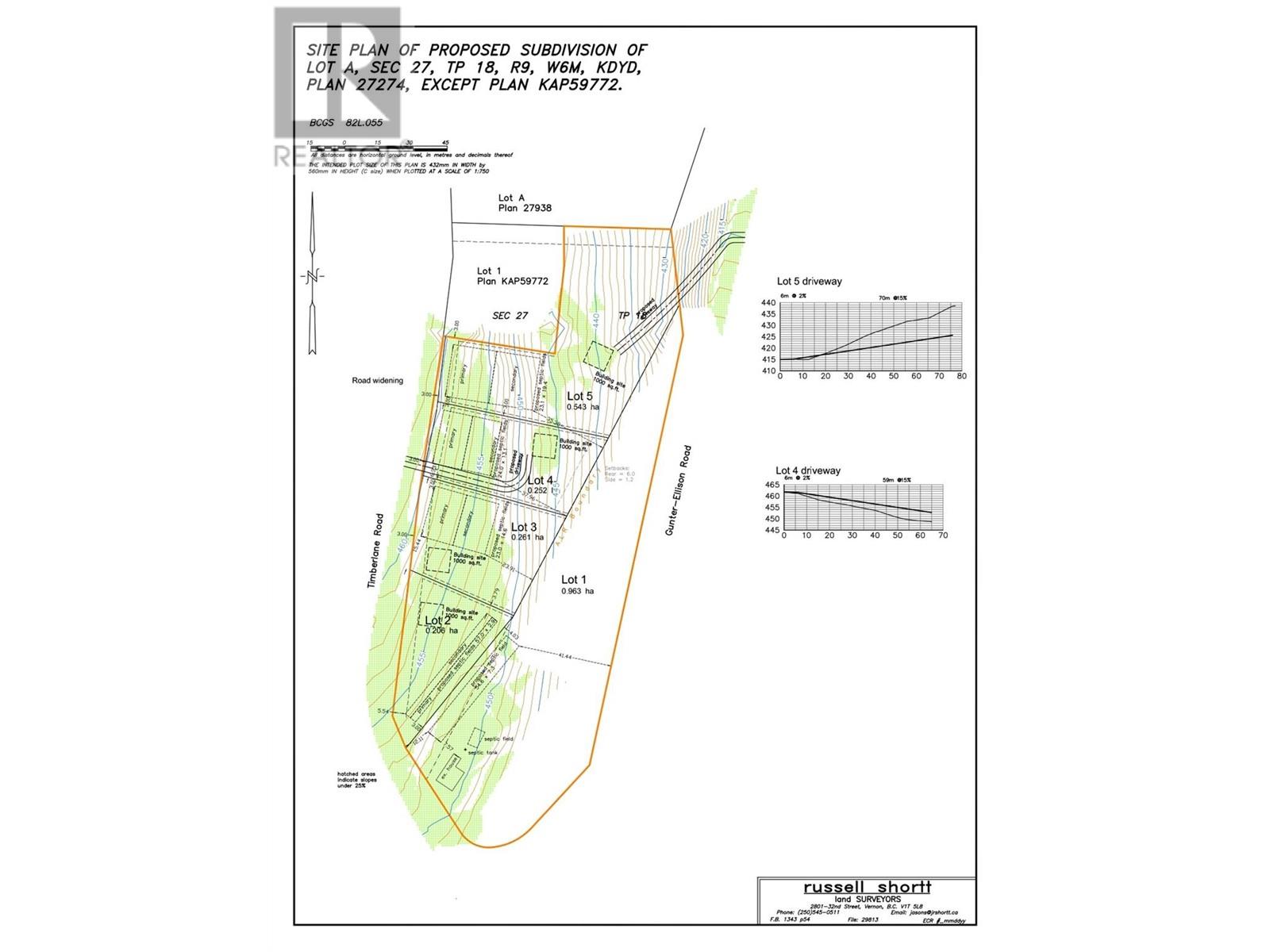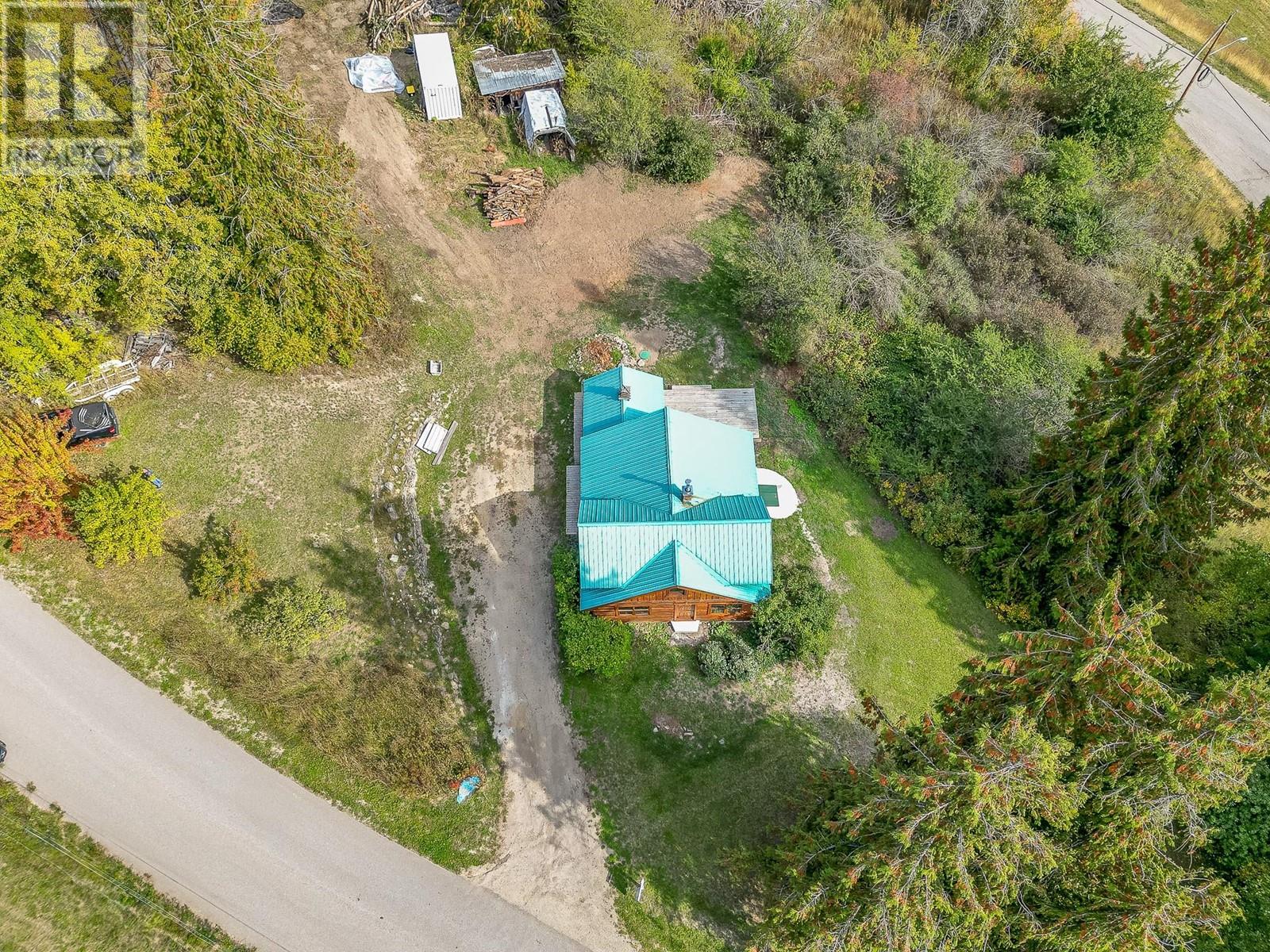107 Timberlane Road Enderby, British Columbia V0E 1V1
$530,000
Welcome to your dream home! This charming Panabode house, complete with a durable tin roof, is the perfect blend of rustic charm and modern convenience. Nestled on a newly subdivided lot, this 3-bedroom, 1-bathroom home offers a host of unique features and upgrades that make it truly special. Step inside to discover the warmth of original hardwood floors that flow throughout the home, adding a touch of timeless elegance. The remodeled bathroom boasts modern fixtures and finishes, ensuring comfort and style. A custom wood staircase enhances the home's character, leading you to cozy living spaces. The kitchen and living area are highlights of this home, featuring a natural gas stove in the kitchen, and a gas fireplace in the living area. The entire home benefits from new baseboard heating, ensuring a comfortable environment year-round. Outside, the property is equally impressive. A delightful tree house offers a perfect play space for kids, while the outside laundry area adds convenience. The large yard provides ample space for gardening, entertaining, or simply enjoying the outdoors. Looking for 3 acres? Add in the adjoining half acre lot listed under MLS#10315785. Schedule a viewing today and experience the perfect blend of charm and functionality! (id:44574)
Property Details
| MLS® Number | 10319835 |
| Property Type | Single Family |
| Neigbourhood | Enderby / Grindrod |
Building
| BathroomTotal | 1 |
| BedroomsTotal | 3 |
| BasementType | Crawl Space |
| ConstructedDate | 1951 |
| ConstructionStyleAttachment | Detached |
| ExteriorFinish | Wood |
| FireplaceFuel | Gas,wood |
| FireplacePresent | Yes |
| FireplaceType | Unknown,conventional |
| FlooringType | Hardwood, Linoleum |
| FoundationType | Block |
| HeatingFuel | Wood |
| HeatingType | Baseboard Heaters, Stove |
| StoriesTotal | 2 |
| SizeInterior | 1306 Sqft |
| Type | House |
| UtilityWater | Municipal Water |
Parking
| See Remarks |
Land
| Acreage | Yes |
| Sewer | Septic Tank |
| SizeIrregular | 2.5 |
| SizeTotal | 2.5 Ac|1 - 5 Acres |
| SizeTotalText | 2.5 Ac|1 - 5 Acres |
| ZoningType | Unknown |
Rooms
| Level | Type | Length | Width | Dimensions |
|---|---|---|---|---|
| Second Level | Loft | 19'10'' x 17'11'' | ||
| Second Level | Bedroom | 12'11'' x 12'10'' | ||
| Second Level | Bedroom | 12'2'' x 9'7'' | ||
| Main Level | Utility Room | 13'8'' x 11'4'' | ||
| Main Level | Full Bathroom | 9'1'' x 7'6'' | ||
| Main Level | Primary Bedroom | 19' x 13' | ||
| Main Level | Kitchen | 11'2'' x 9'4'' | ||
| Main Level | Living Room | 31'3'' x 14'1'' |
https://www.realtor.ca/real-estate/27211034/107-timberlane-road-enderby-enderby-grindrod
Interested?
Contact us for more information
Tyler Rands
Personal Real Estate Corporation
3405 27 St
Vernon, British Columbia V1T 4W8



























































