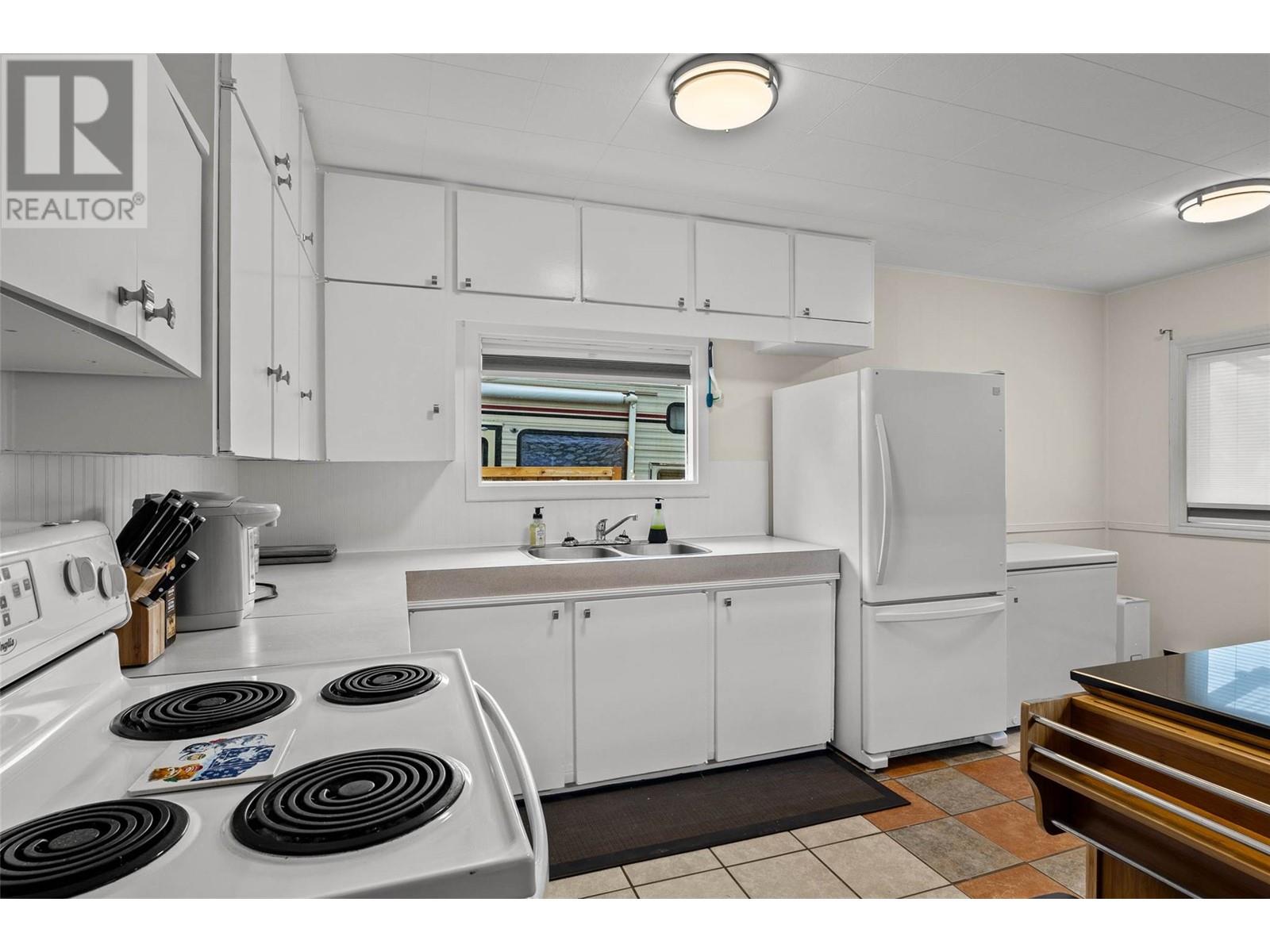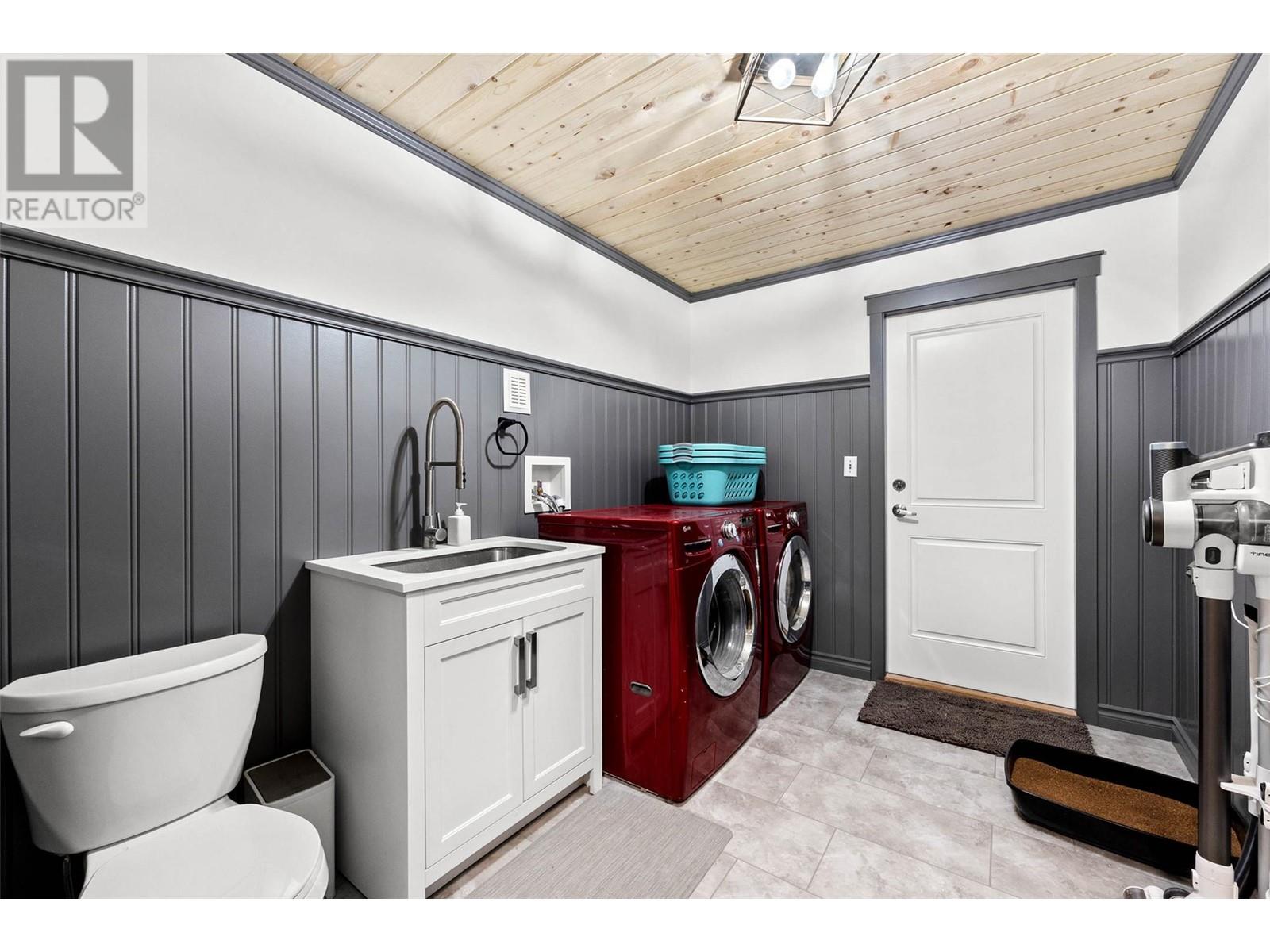1037 Hillside Avenue Chase, British Columbia V0E 1M0
$399,900
Your new home is over here... in Chase! This updated 3 bedroom, 2 bath bungalow with tons of updates is appealing to both first time buyers and those looking for main floor living in a downsized home. Fully redone bathroom and laundry room plus a new heat pump servicing heat & air conditioning to 3 rooms in addition to baseboard heating in the home. Professionally painted inside and out, fully fenced yard including small workshop with power, lots of room for gardening & 210 sqft outdoor cat enclosure. Full driveway plus additional parking available alongside the house for a boat or small trailer. Usable basement space accessible from inside the home for all kinds of projects. Make the move to Chase, you'll love it out here! (id:44574)
Property Details
| MLS® Number | 10327305 |
| Property Type | Single Family |
| Neigbourhood | Chase |
Building
| BathroomTotal | 1 |
| BedroomsTotal | 3 |
| ArchitecturalStyle | Bungalow |
| BasementType | Cellar |
| ConstructedDate | 1969 |
| ConstructionStyleAttachment | Detached |
| ExteriorFinish | Vinyl Siding |
| FlooringType | Mixed Flooring |
| HeatingFuel | Electric |
| HeatingType | Baseboard Heaters |
| RoofMaterial | Steel |
| RoofStyle | Unknown |
| StoriesTotal | 1 |
| SizeInterior | 1050 Sqft |
| Type | House |
| UtilityWater | Municipal Water |
Land
| Acreage | No |
| FenceType | Fence |
| Sewer | Municipal Sewage System |
| SizeIrregular | 0.11 |
| SizeTotal | 0.11 Ac|under 1 Acre |
| SizeTotalText | 0.11 Ac|under 1 Acre |
| ZoningType | Unknown |
Rooms
| Level | Type | Length | Width | Dimensions |
|---|---|---|---|---|
| Main Level | Storage | 3'0'' x 8'0'' | ||
| Main Level | Bedroom | 11'9'' x 10'4'' | ||
| Main Level | Bedroom | 10'4'' x 9'8'' | ||
| Main Level | Primary Bedroom | 12'7'' x 10'4'' | ||
| Main Level | Laundry Room | 7'8'' x 10'4'' | ||
| Main Level | Living Room | 14'6'' x 12'10'' | ||
| Main Level | Kitchen | 16'4'' x 8'9'' | ||
| Main Level | 4pc Bathroom | Measurements not available |
https://www.realtor.ca/real-estate/27599387/1037-hillside-avenue-chase-chase
Interested?
Contact us for more information
Kristin Overton
800 Seymour Street
Kamloops, British Columbia V2C 2H5











