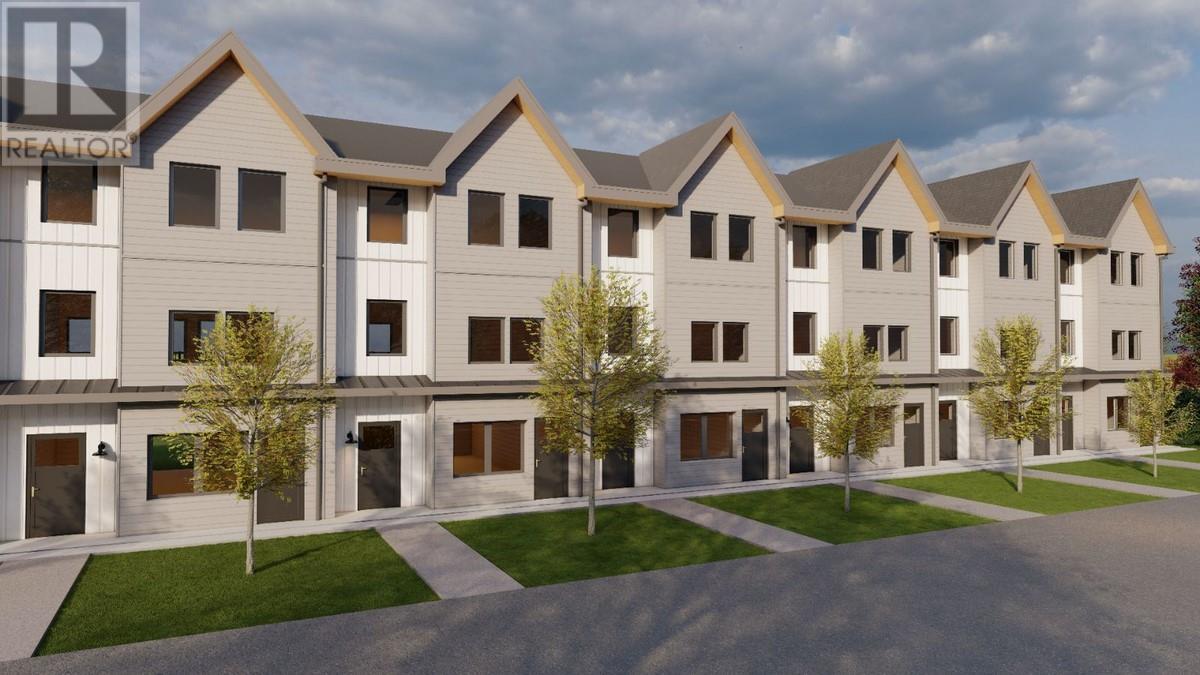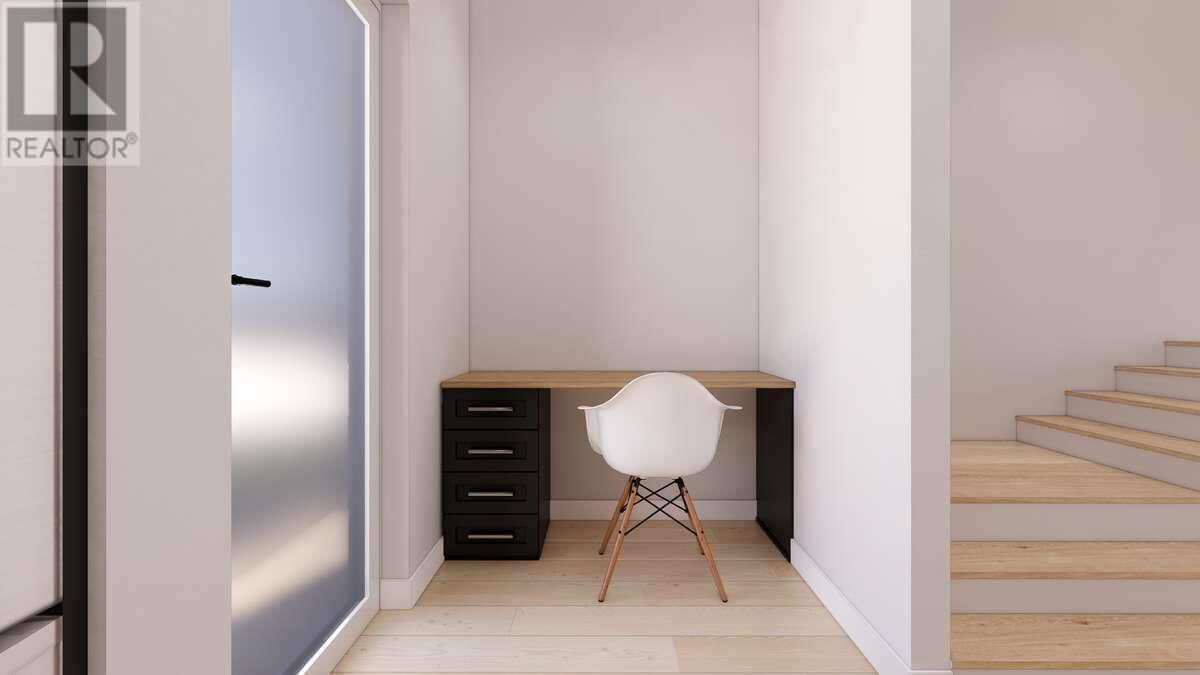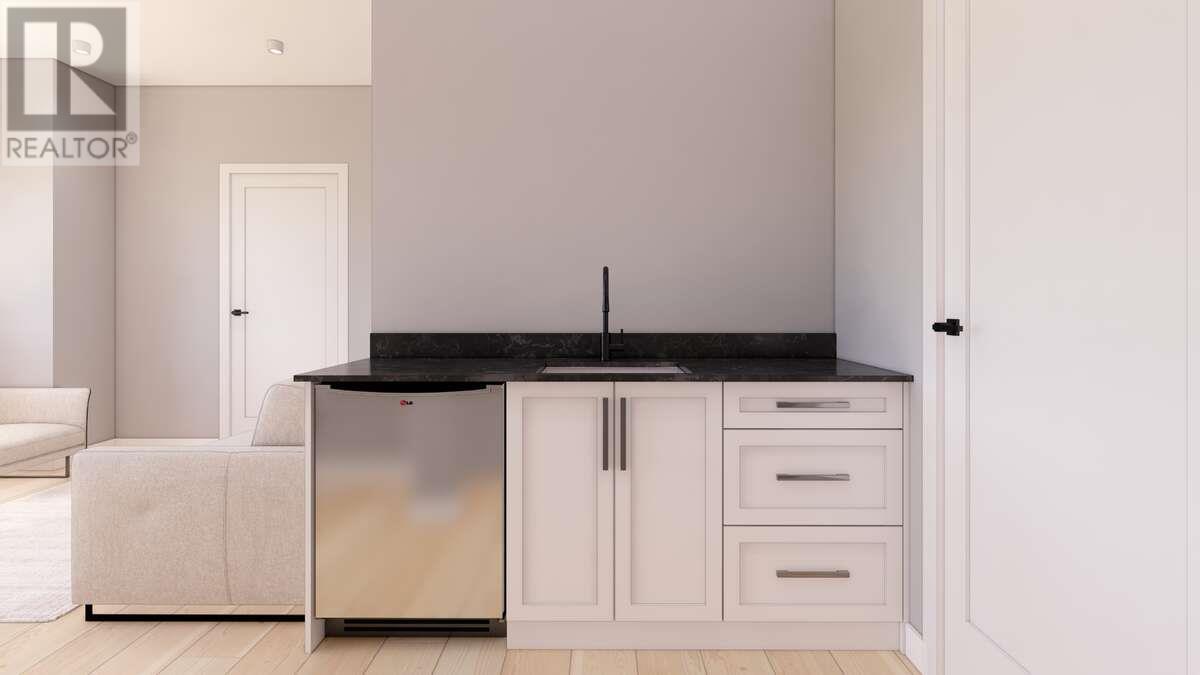1034 Keystone Crescent Revelstoke, British Columbia V0E 2S3
$919,000
For more information, please click on Brochure button below. Nestled in the prestigious Upper Arrow Heights neighborhood of Revelstoke, BC, a distinctive array of eco-forward community homes embracing safe, luxurious & healthy family living. And best of all, the home will be super energy efficient. This home will provide affordable luxury while respecting the environment & limiting our carbon footprint. Responsible, luxurious & state of the art. That is Stoked living. This Caribou Townhome features 4 bedrooms, 3.5 bathrooms with a total square footage of 1900 sqft. Main floor is 660 Sqft, second floor is 620 Sqft, third floor is 620 Sqft. High quality & professional specifications & finishes included for the Kitchen: stainless steel appliance package (LG), quartz kitchen countertop, shaker panel cabinetry with matching toe kicks, 30"" high upper cabinets, matching quartz backsplash, water line to fridge. For the Bathroom: pressure balance valve on all shower and tub taps, quartz countertops, porcelain under-mount sinks, wall hung luxury toilets. Comes with a separate guest area with private entrance & a garage. This Caribou Townhome is only 1600m from the famous Revelstoke Mountain Resort, 500m from the Cabot Golf Course and only 300m from many shops and restaurant & within a short walking distance to the Arrow Heights Elementary School and many hiking, walking & biking trails. Photos are drawings & example of unit. Estimated completion date: December 2024. (id:44574)
Property Details
| MLS® Number | 10315465 |
| Property Type | Single Family |
| Neigbourhood | Revelstoke |
| Amenities Near By | Golf Nearby, Airport, Park, Recreation, Schools, Shopping, Ski Area |
| Community Features | Family Oriented |
| Features | Level Lot, Treed, Central Island, Balcony, One Balcony |
| Parking Space Total | 1 |
Building
| Bathroom Total | 4 |
| Bedrooms Total | 4 |
| Appliances | Refrigerator, Dishwasher, Cooktop - Electric, Oven - Electric, Water Heater - Electric, Microwave, Washer/dryer Stack-up |
| Constructed Date | 2024 |
| Construction Style Attachment | Attached |
| Cooling Type | Central Air Conditioning, Heat Pump |
| Exterior Finish | Stone |
| Fire Protection | Controlled Entry, Smoke Detector Only |
| Flooring Type | Ceramic Tile, Other, Wood |
| Half Bath Total | 1 |
| Heating Fuel | Electric |
| Heating Type | Baseboard Heaters, Forced Air, Heat Pump |
| Roof Material | Asphalt Shingle,steel |
| Roof Style | Unknown,unknown |
| Stories Total | 3 |
| Size Interior | 1900 Sqft |
| Type | Row / Townhouse |
| Utility Water | Government Managed, Municipal Water |
Parking
| See Remarks | |
| Attached Garage | 1 |
| Street | |
| Rear |
Land
| Access Type | Easy Access |
| Acreage | No |
| Land Amenities | Golf Nearby, Airport, Park, Recreation, Schools, Shopping, Ski Area |
| Landscape Features | Landscaped, Level |
| Sewer | Municipal Sewage System |
| Size Irregular | 0.04 |
| Size Total | 0.04 Ac|under 1 Acre |
| Size Total Text | 0.04 Ac|under 1 Acre |
| Zoning Type | Residential |
Rooms
| Level | Type | Length | Width | Dimensions |
|---|---|---|---|---|
| Second Level | Living Room | 22'0'' x 17'0'' | ||
| Second Level | Kitchen | 8'9'' x 12'2'' | ||
| Third Level | 4pc Ensuite Bath | 8'9'' x 5'0'' | ||
| Third Level | 4pc Ensuite Bath | 7'10'' x 5'3'' | ||
| Third Level | Bedroom | 9'9'' x 9'6'' | ||
| Third Level | Bedroom | 9'9'' x 9'6'' | ||
| Third Level | Primary Bedroom | 11'0'' x 13'6'' | ||
| Main Level | 3pc Bathroom | 5'6'' x 7'10'' | ||
| Main Level | 2pc Bathroom | 5'3'' x 4'6'' | ||
| Main Level | Bedroom | 10'6'' x 13'9'' |
Utilities
| Electricity | At Lot Line |
| Natural Gas | Not Available |
| Telephone | At Lot Line |
| Sewer | Available |
| Water | At Lot Line |
https://www.realtor.ca/real-estate/26966035/1034-keystone-crescent-revelstoke-revelstoke
Interested?
Contact us for more information
Darya Pfund
www.easylistrealty.ca/

Suite # 301 1321 Blanshard St.
Victoria, British Columbia V8W 0B6
(888) 323-1998
www.easylistrealty.ca/












