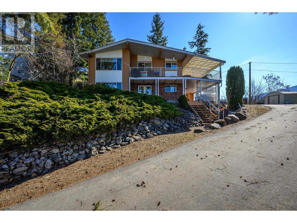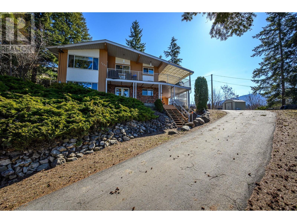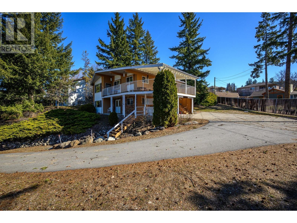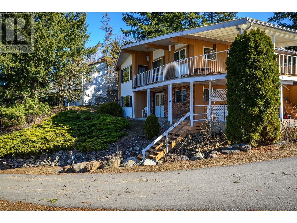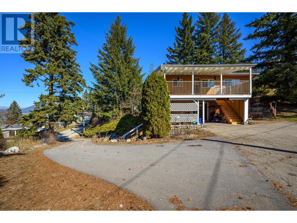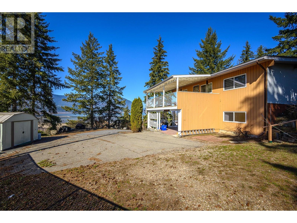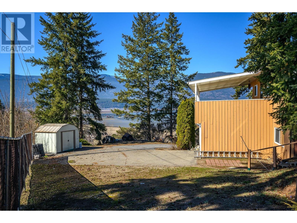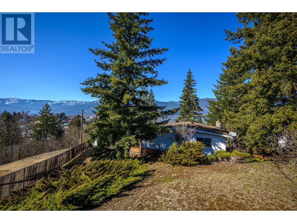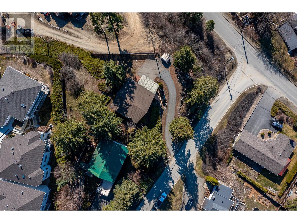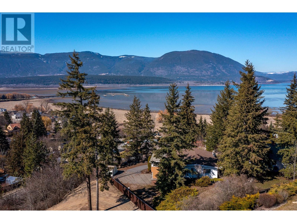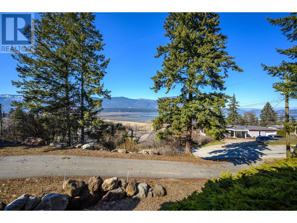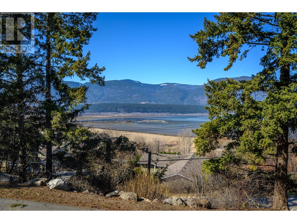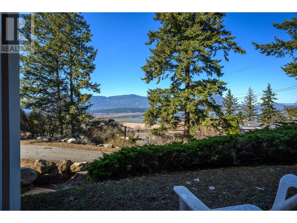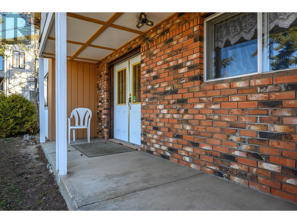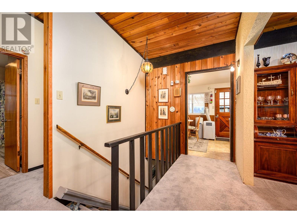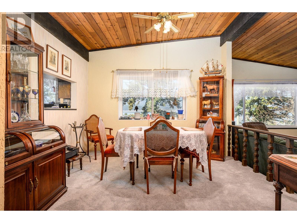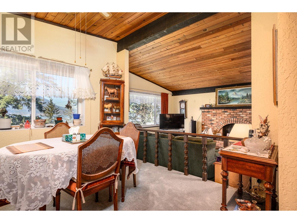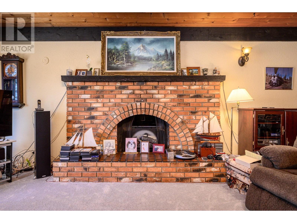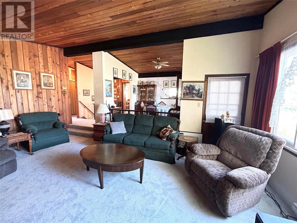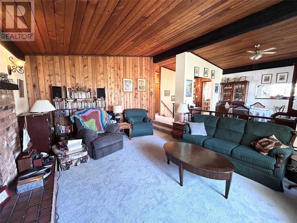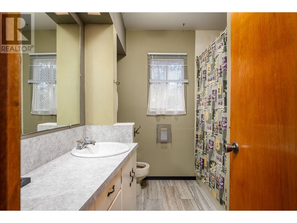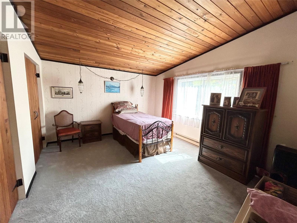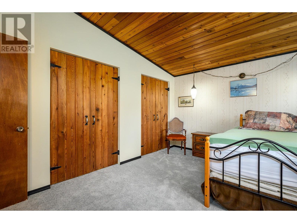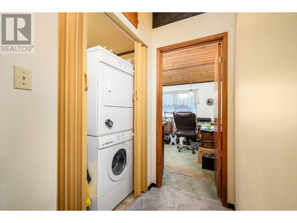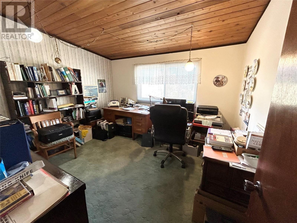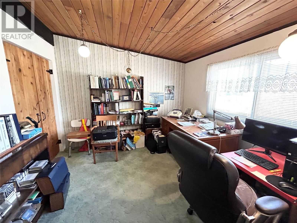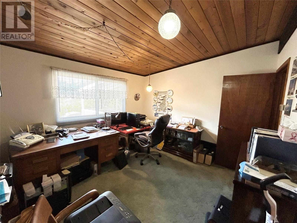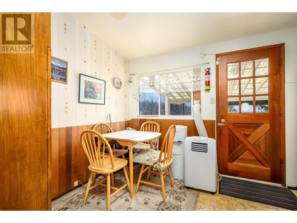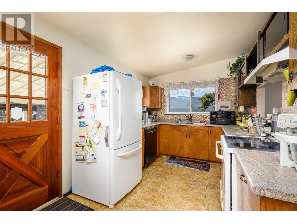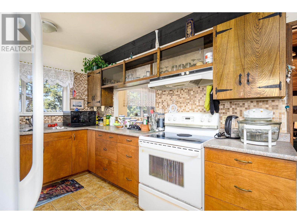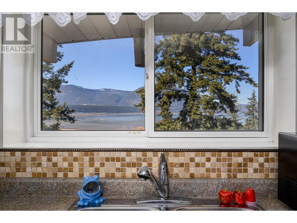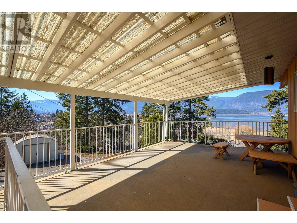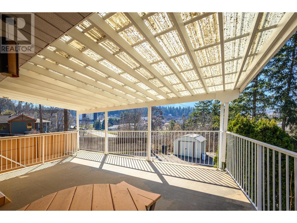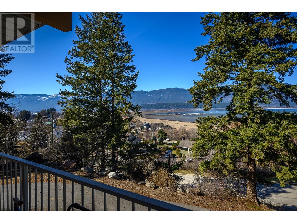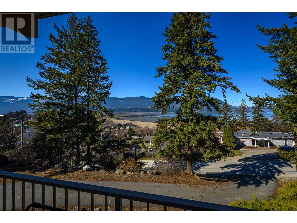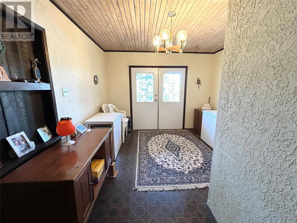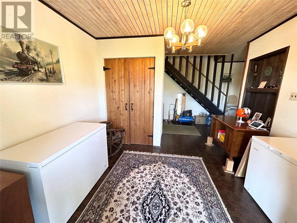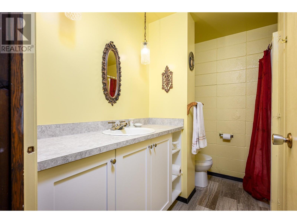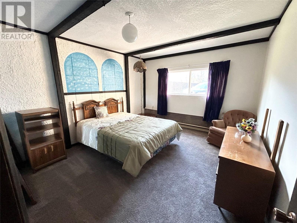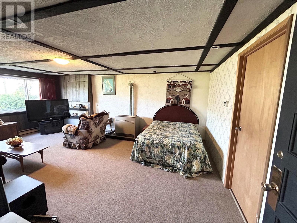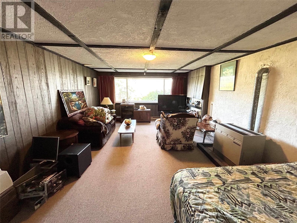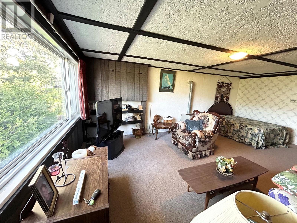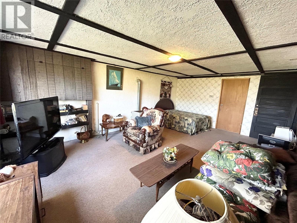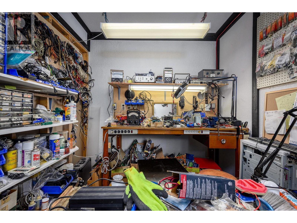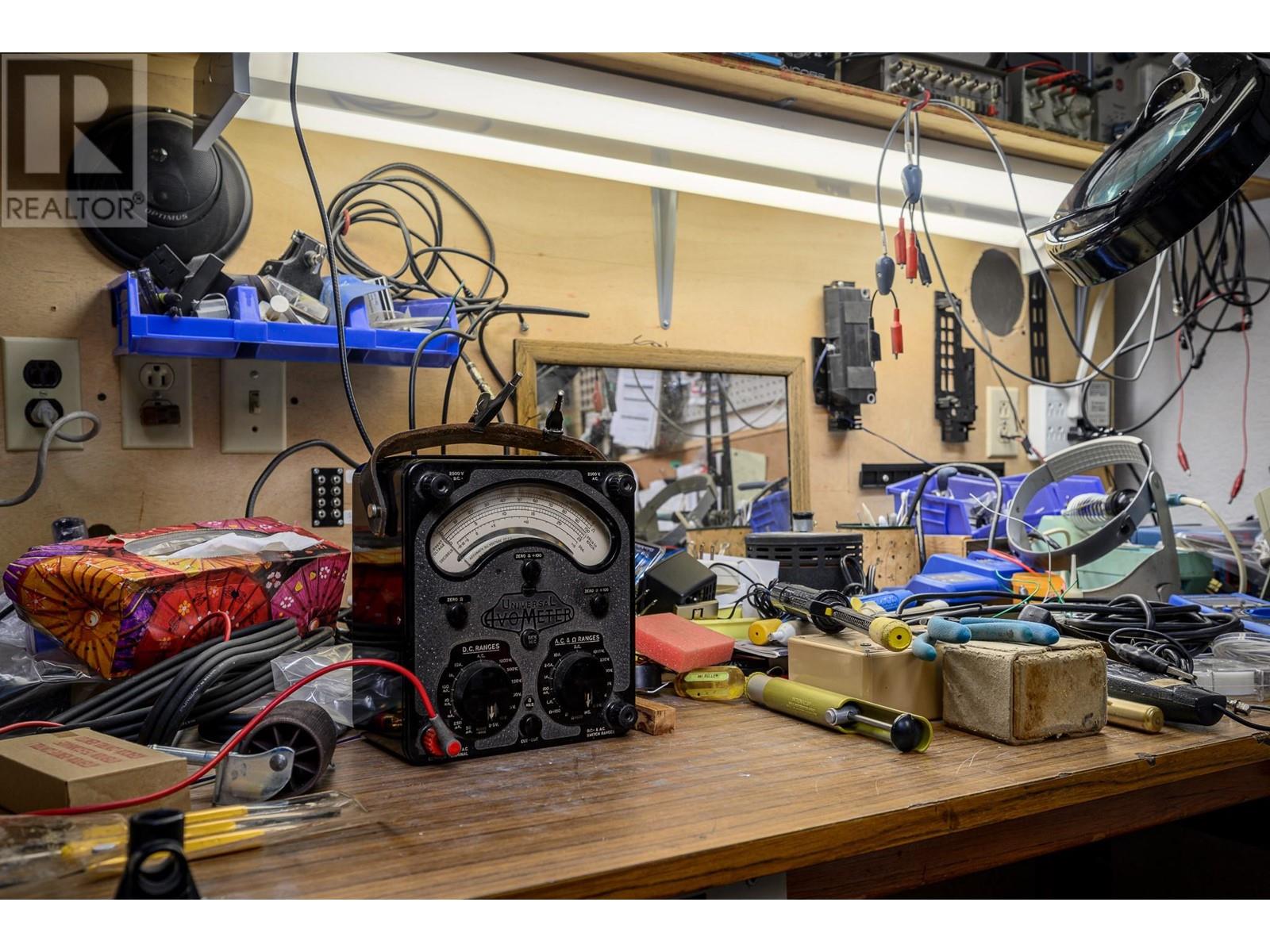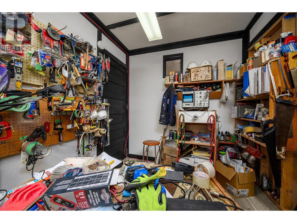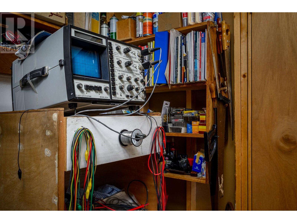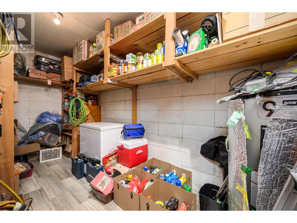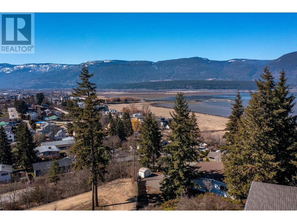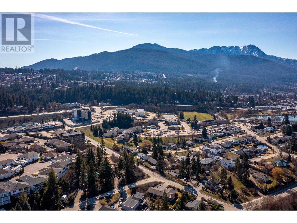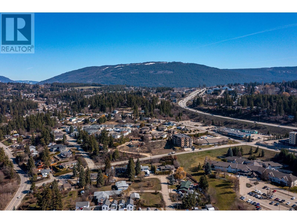1020 12 Street Ne Salmon Arm, British Columbia V1E 2V6
$710,000
In the heart of Salmon Arm, nestled on a serene 0.36-acre parcel of land, sits a charming 3-bedroom, 2-bathroom home that exudes character and warmth. As you step inside, you are greeted by a cozy atmosphere accentuated by the rich wood features that adorn the interior. The house has recently undergone exciting improvements, boasting fresh paint that breathes new life into the space, plush new carpeting and vinyl flooring. This is a solid, well built home, and could be move-in ready or updated to your preference of style. On the main floor, you'll find a nice sized entryway, small office, large rec room, large bedroom and full bathroom. Tucked inside the rec room is a small workshop and storage room. Upstairs, you'll find a stately primary bedroom, another full bathroom, and second bedroom. Laundry is conveniently located between the two bedrooms in the hallway. Vaulted ceilings are present in the dining and living room area that leads to the kitchen and out onto the large covered deck with an expansive lake view. One of the most enchanting aspects of this property is the breathtaking view of Shuswap Lake that can be enjoyed from various vantage points throughout the home. Convenience is key with this property, as it is ideally located 3 minutes from Highway 1, making commuting a breeze. Additionally, being just a stone's throw away from downtown Salmon Arm means that shopping, dining, and entertainment options are always within reach. This great home won't last long! (id:44574)
Property Details
| MLS® Number | 10307915 |
| Property Type | Single Family |
| Neigbourhood | NE Salmon Arm |
| Community Features | Family Oriented |
| Features | Private Setting, Sloping, Balcony |
| Parking Space Total | 4 |
| View Type | Lake View, Mountain View, Valley View, View Of Water, View (panoramic) |
Building
| Bathroom Total | 2 |
| Bedrooms Total | 3 |
| Appliances | Refrigerator, Dishwasher, Dryer, Oven, Washer |
| Architectural Style | Split Level Entry |
| Constructed Date | 1980 |
| Construction Style Attachment | Detached |
| Construction Style Split Level | Other |
| Cooling Type | Window Air Conditioner |
| Exterior Finish | Brick, Stucco, Wood Siding |
| Fire Protection | Security System, Smoke Detector Only |
| Fireplace Fuel | Gas |
| Fireplace Present | Yes |
| Fireplace Type | Unknown |
| Flooring Type | Carpeted, Linoleum, Vinyl |
| Heating Fuel | Electric |
| Heating Type | Baseboard Heaters, See Remarks |
| Roof Material | Asphalt Shingle |
| Roof Style | Unknown |
| Stories Total | 2 |
| Size Interior | 2302 Sqft |
| Type | House |
| Utility Water | Municipal Water |
Parking
| Carport |
Land
| Access Type | Easy Access |
| Acreage | No |
| Fence Type | Chain Link |
| Landscape Features | Sloping, Wooded Area |
| Sewer | Municipal Sewage System |
| Size Irregular | 0.36 |
| Size Total | 0.36 Ac|under 1 Acre |
| Size Total Text | 0.36 Ac|under 1 Acre |
| Zoning Type | Unknown |
Rooms
| Level | Type | Length | Width | Dimensions |
|---|---|---|---|---|
| Second Level | Dining Room | 11' x 11'5'' | ||
| Second Level | Bedroom | 12' x 10'9'' | ||
| Second Level | Living Room | 20' x 14' | ||
| Second Level | 4pc Bathroom | 8'3'' x 7' | ||
| Second Level | Primary Bedroom | 14'3'' x 12' | ||
| Second Level | Kitchen | 16'5'' x 8' | ||
| Main Level | Storage | 14' x 6' | ||
| Main Level | Office | 9' x 7'5'' | ||
| Main Level | Foyer | 12' x 11' | ||
| Main Level | Workshop | 13'8'' x 8' | ||
| Main Level | Family Room | 19'9'' x 13'9'' | ||
| Main Level | Bedroom | 11'9'' x 13' | ||
| Main Level | 3pc Bathroom | 8'5'' x 4'5'' |
Utilities
| Cable | Available |
| Electricity | Available |
| Natural Gas | Available |
| Telephone | Available |
| Sewer | Available |
| Water | Available |
https://www.realtor.ca/real-estate/26659187/1020-12-street-ne-salmon-arm-ne-salmon-arm
Interested?
Contact us for more information

Lauren Fowler

4007 - 32nd Street
Vernon, British Columbia V1T 5P2
(250) 545-5371
(250) 542-3381
Anne Murphy
www.annemurphy.ca/
www.facebook.com/AnneMurphyRealtor?ref=hl
https://annemurphyandassociates/

4007 - 32nd Street
Vernon, British Columbia V1T 5P2
(250) 545-5371
(250) 542-3381
