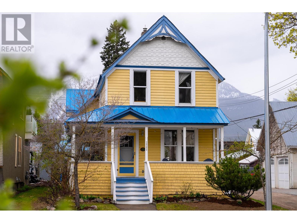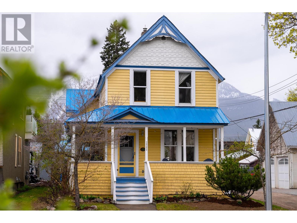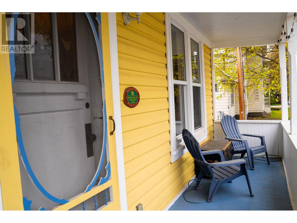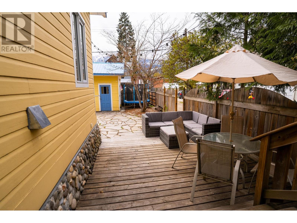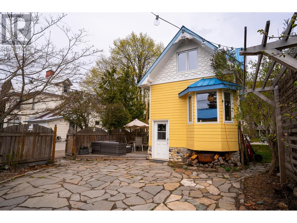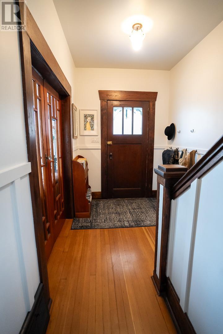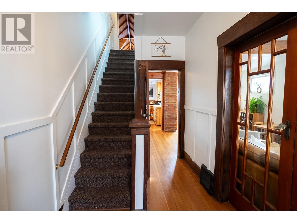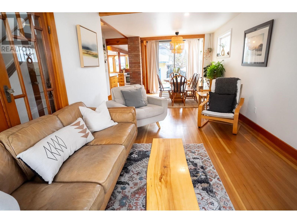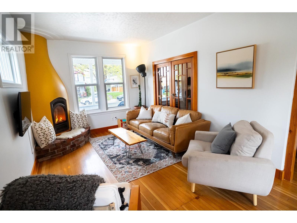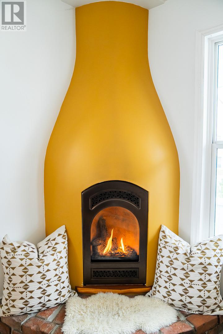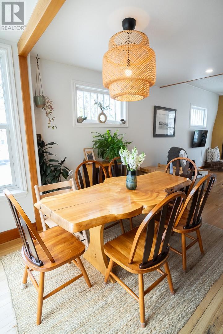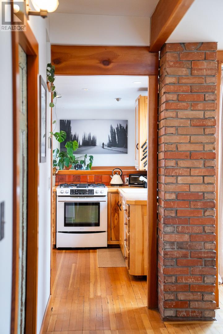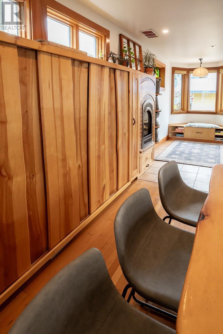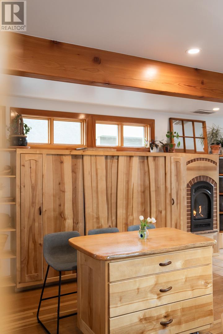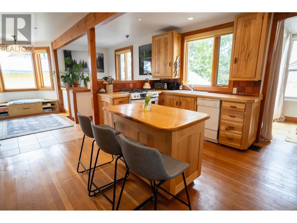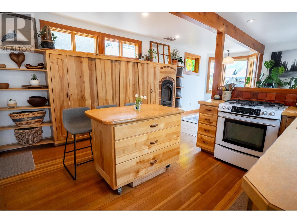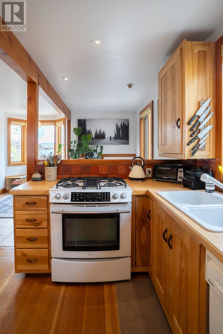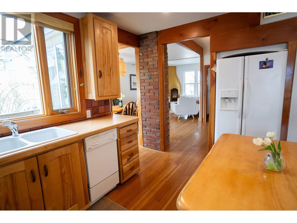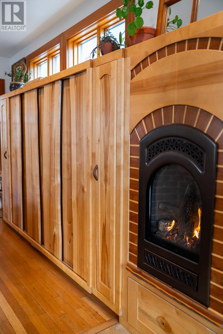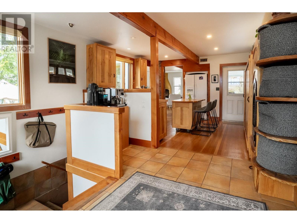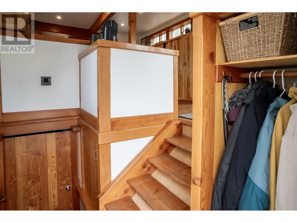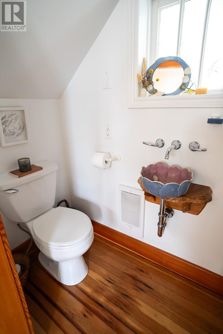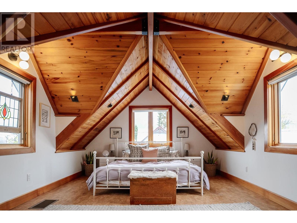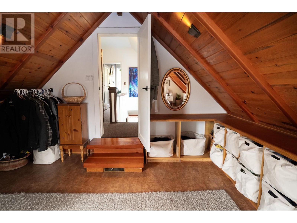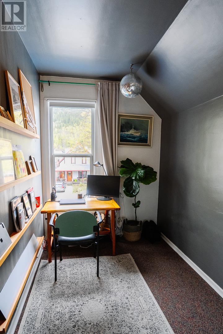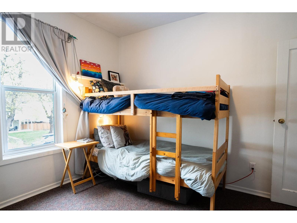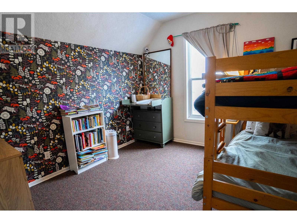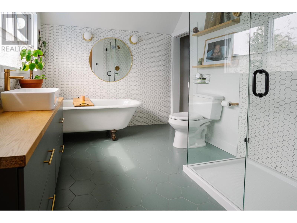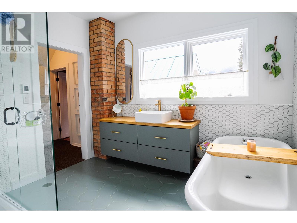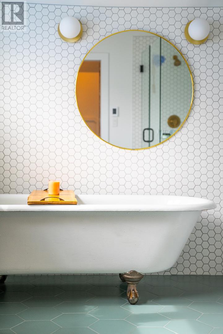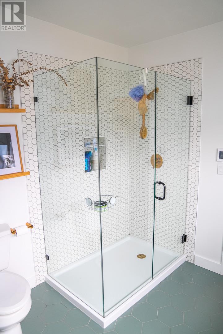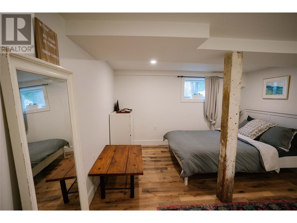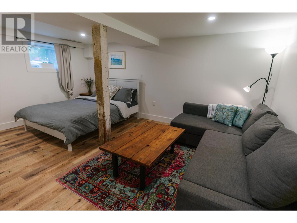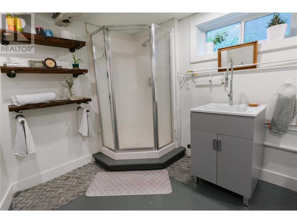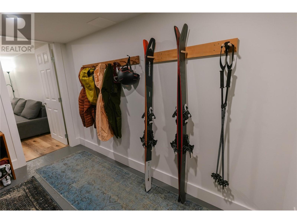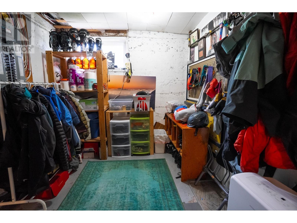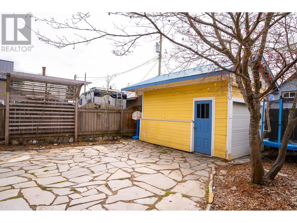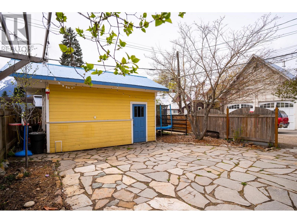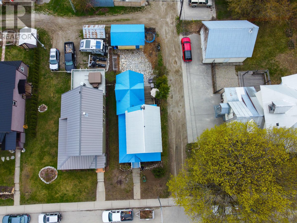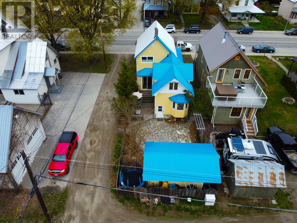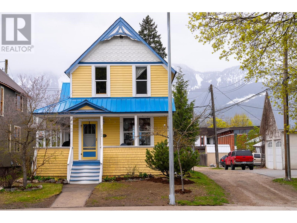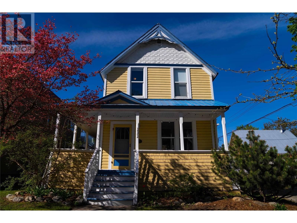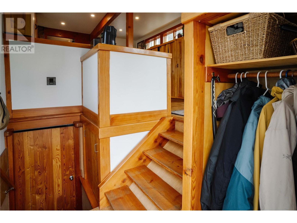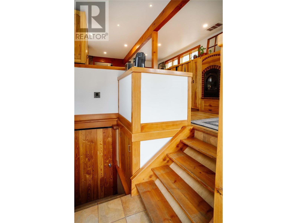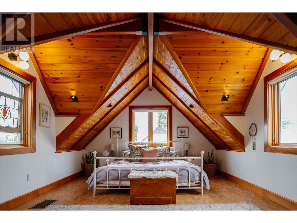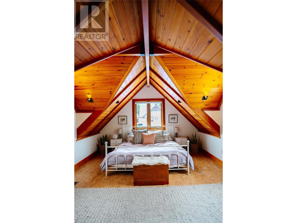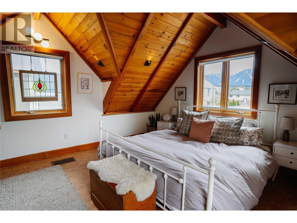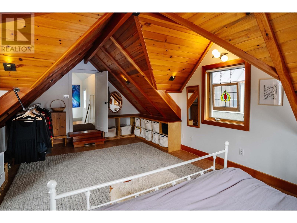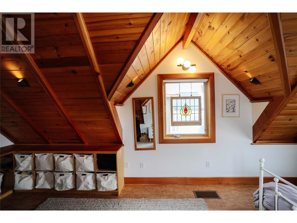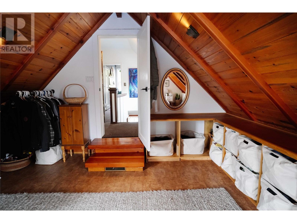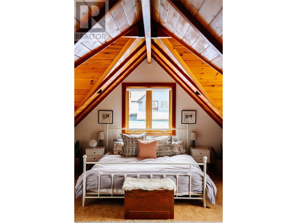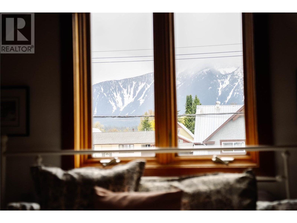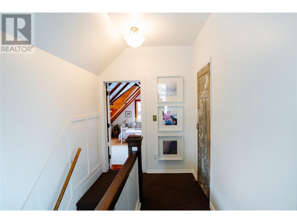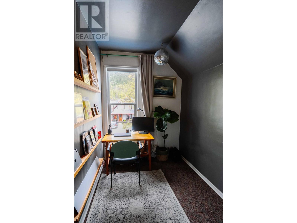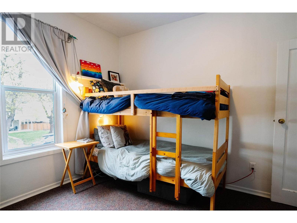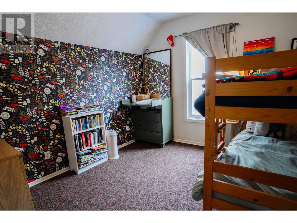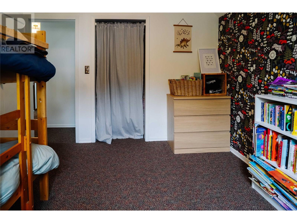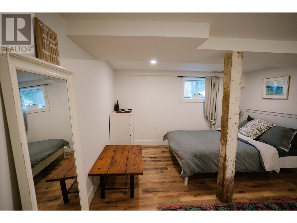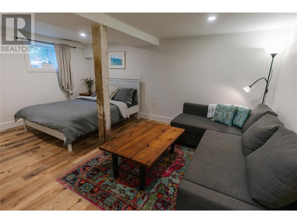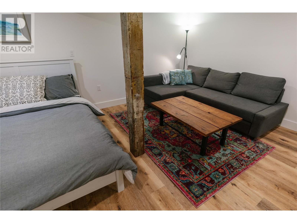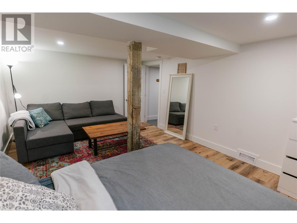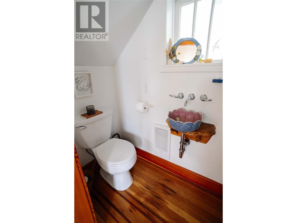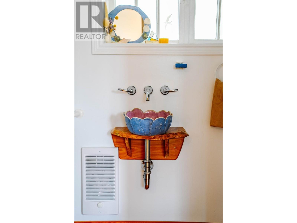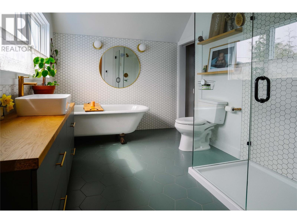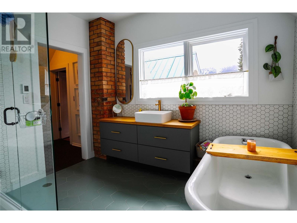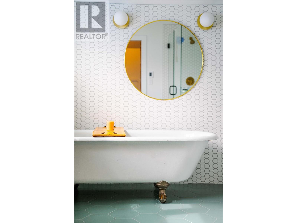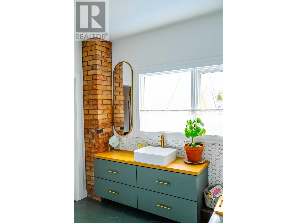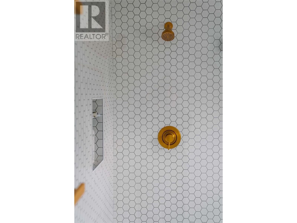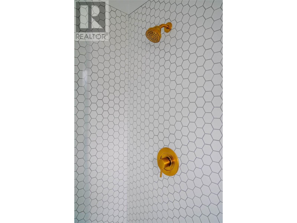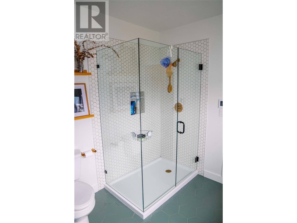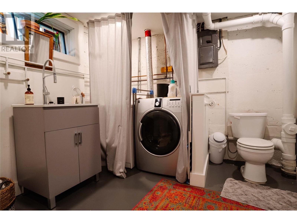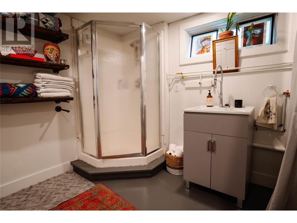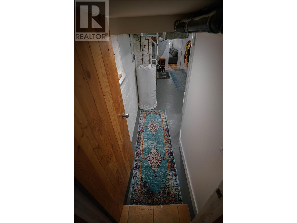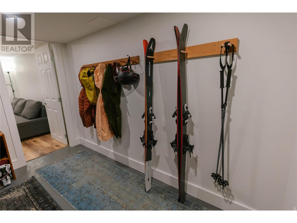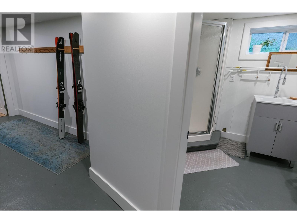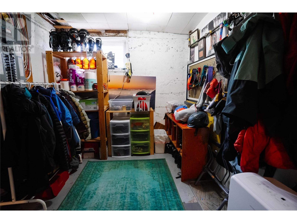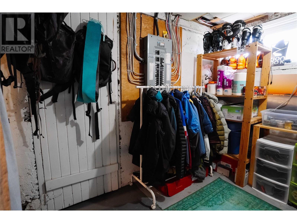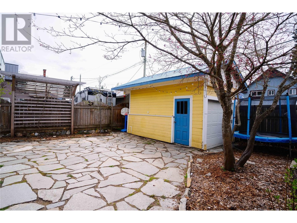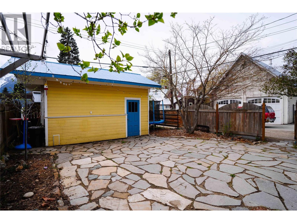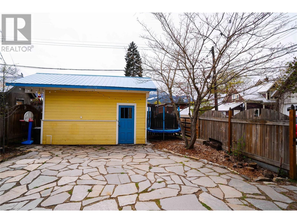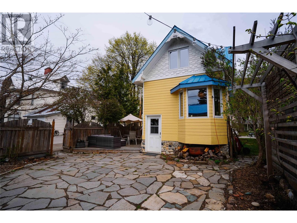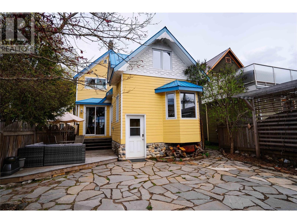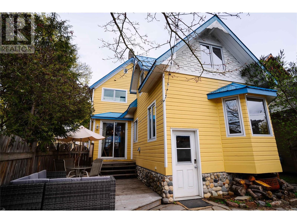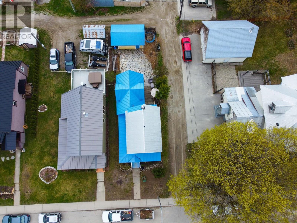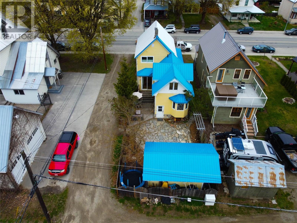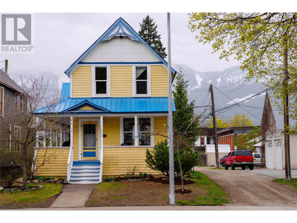101 Third Street, Street E Revelstoke, British Columbia V0E 2S0
$999,900
This remarkable Revelstoke heritage home is the one that you've been patiently waiting for! Located right in the downtown core, this 4 bedroom home has been lovingly and tastefully upgraded to modern day standards yet keeping the charm of our towns original architecture. Hardwood floors feature through the living & dining rooms, kitchen and nook. The living area has a feature fireplace and the original glass doors still in place giving a beautiful backdrop for spending nights at home. The upper floor's master bedroom will surely impress with it's cathedral like ceilings, dormers and light entering from all directions. Adjacent to the master is the freshly updated main bathroom with heated tile flooring, an original claw-foot tub and glass enclosed shower. Completing the upper floor are two more bedrooms. The lowest level has another large bedroom/playroom/TV room, an additional bathroom/laundry and plenty of storage. A small garage adjacent to the private backyard offers room for a compact car or more room to store toys. If you're hoping for a home that is within walking distance to all of the restaurants, pubs and shopping that Revelstoke has to offer and you want a little class while doing it then this home is a must-see! (id:44574)
Property Details
| MLS® Number | 10311050 |
| Property Type | Single Family |
| Neigbourhood | Revelstoke |
| Amenities Near By | Public Transit, Schools, Shopping |
| Community Features | Pets Allowed, Rentals Allowed |
| Features | Balcony |
| View Type | City View, Mountain View |
Building
| Bathroom Total | 3 |
| Bedrooms Total | 4 |
| Appliances | Refrigerator, Dishwasher, Dryer, Range - Electric, Washer |
| Constructed Date | 1910 |
| Construction Style Attachment | Detached |
| Exterior Finish | Concrete |
| Fireplace Fuel | Gas |
| Fireplace Present | Yes |
| Fireplace Type | Unknown |
| Half Bath Total | 1 |
| Heating Type | Forced Air |
| Stories Total | 2 |
| Size Interior | 1697 Sqft |
| Type | House |
| Utility Water | Municipal Water |
Parking
| Surfaced |
Land
| Access Type | Easy Access |
| Acreage | No |
| Fence Type | Fence |
| Land Amenities | Public Transit, Schools, Shopping |
| Sewer | Municipal Sewage System |
| Size Irregular | 0.07 |
| Size Total | 0.07 Ac|under 1 Acre |
| Size Total Text | 0.07 Ac|under 1 Acre |
| Zoning Type | Residential |
Rooms
| Level | Type | Length | Width | Dimensions |
|---|---|---|---|---|
| Second Level | Bedroom | 6'5'' x 11'1'' | ||
| Second Level | Bedroom | 10'2'' x 11'1'' | ||
| Second Level | Primary Bedroom | 21'1'' x 13'2'' | ||
| Second Level | 5pc Bathroom | 9'11'' x 8'7'' | ||
| Basement | Bedroom | 16'1'' x 11'8'' | ||
| Basement | 4pc Bathroom | 10'10'' x 8'1'' | ||
| Main Level | Partial Bathroom | 6'10'' x 2'11'' | ||
| Main Level | Foyer | 7'7'' x 6'2'' | ||
| Main Level | Dining Nook | 9'7'' x 12'5'' | ||
| Main Level | Kitchen | 11'7'' x 13'5'' | ||
| Main Level | Dining Room | 13'9'' x 10'3'' | ||
| Main Level | Living Room | 13'3'' x 10'3'' |
Utilities
| Cable | At Lot Line |
| Electricity | Available |
| Telephone | Available |
https://www.realtor.ca/real-estate/26807721/101-third-street-street-e-revelstoke-revelstoke
Interested?
Contact us for more information

Rich Hamilton
102-217 Mackenzie Avenue
Revelstoke, British Columbia V0E 2S1
(250) 549-2103
www.executivesrealty.c21.ca/
