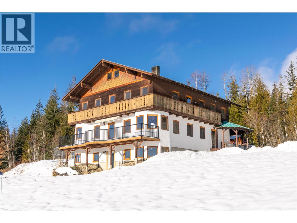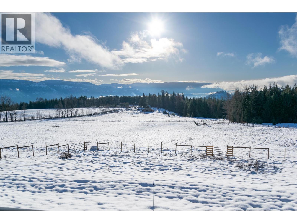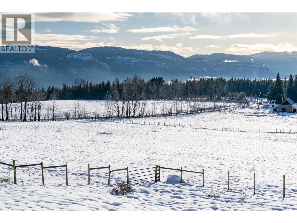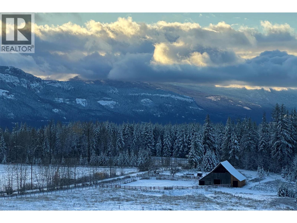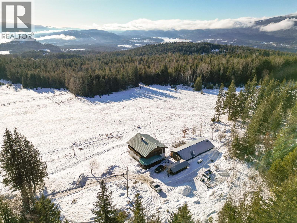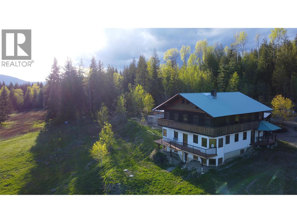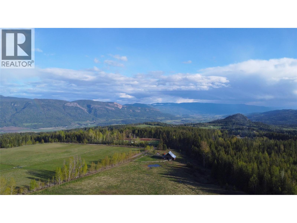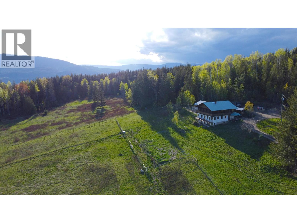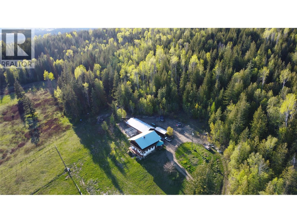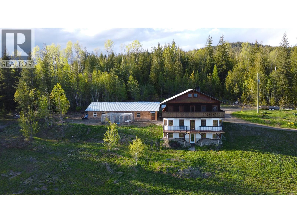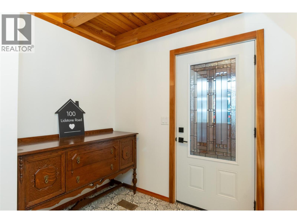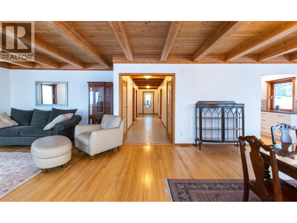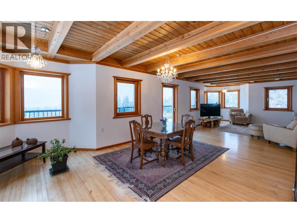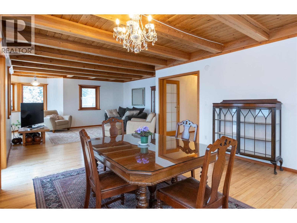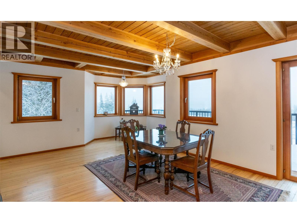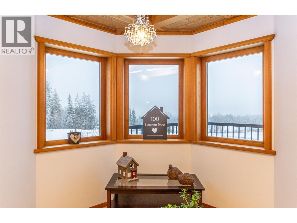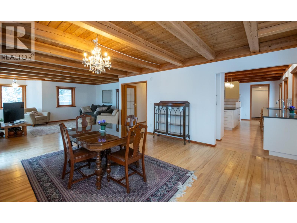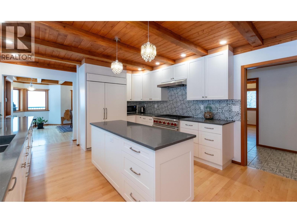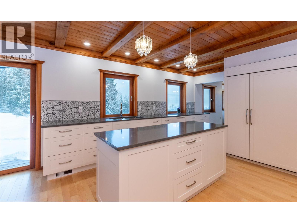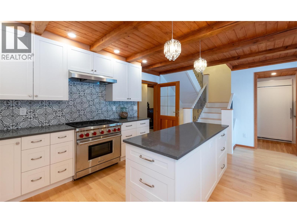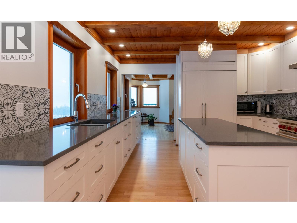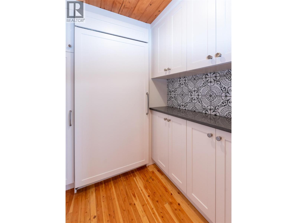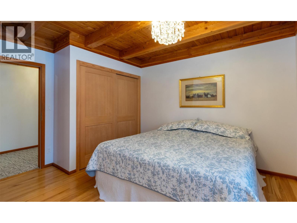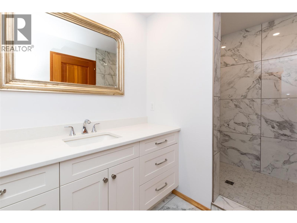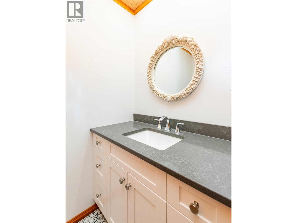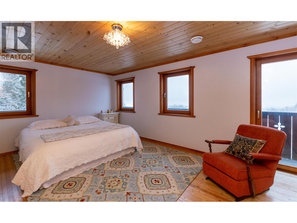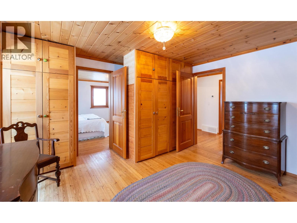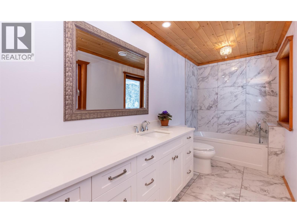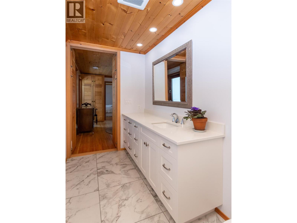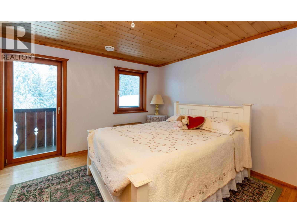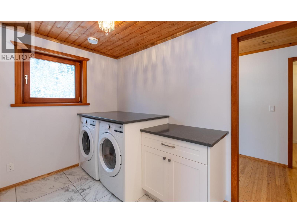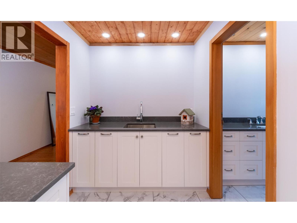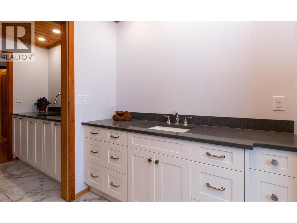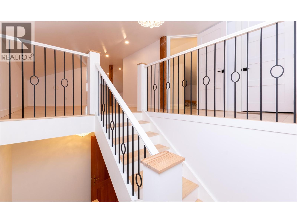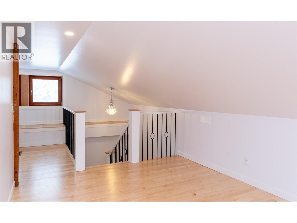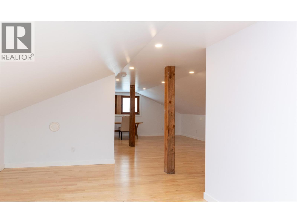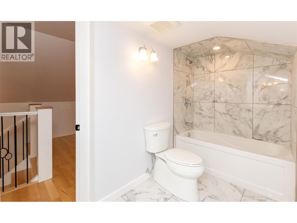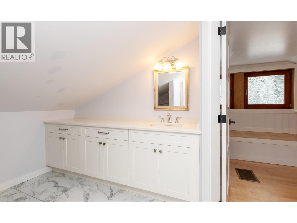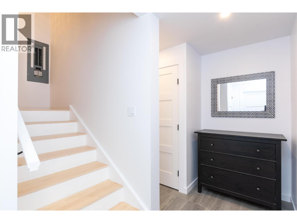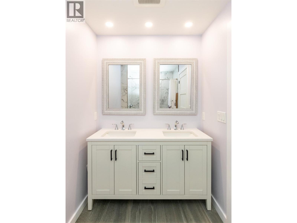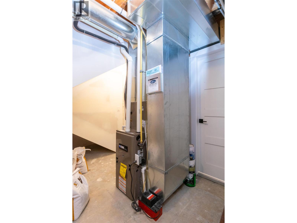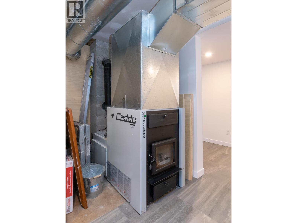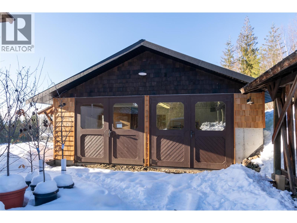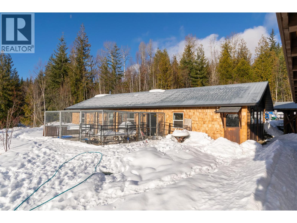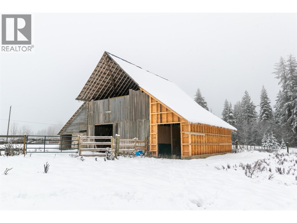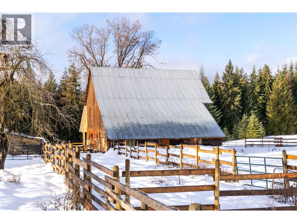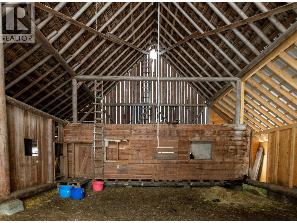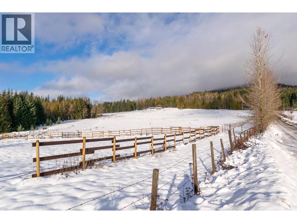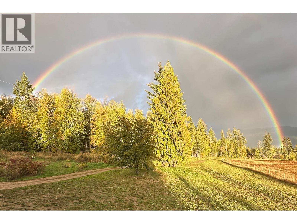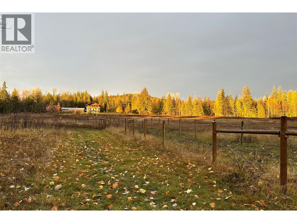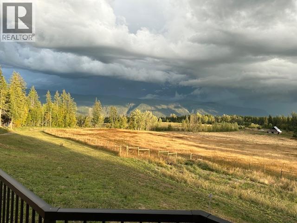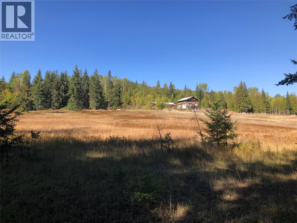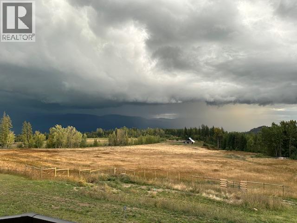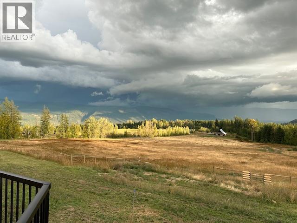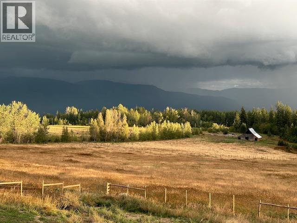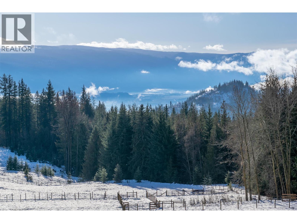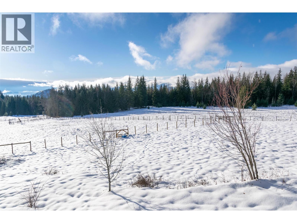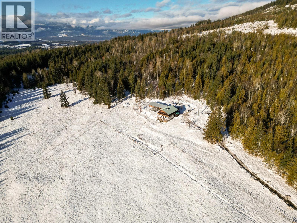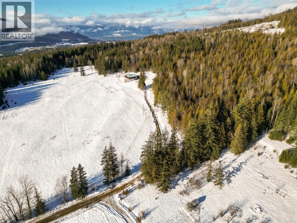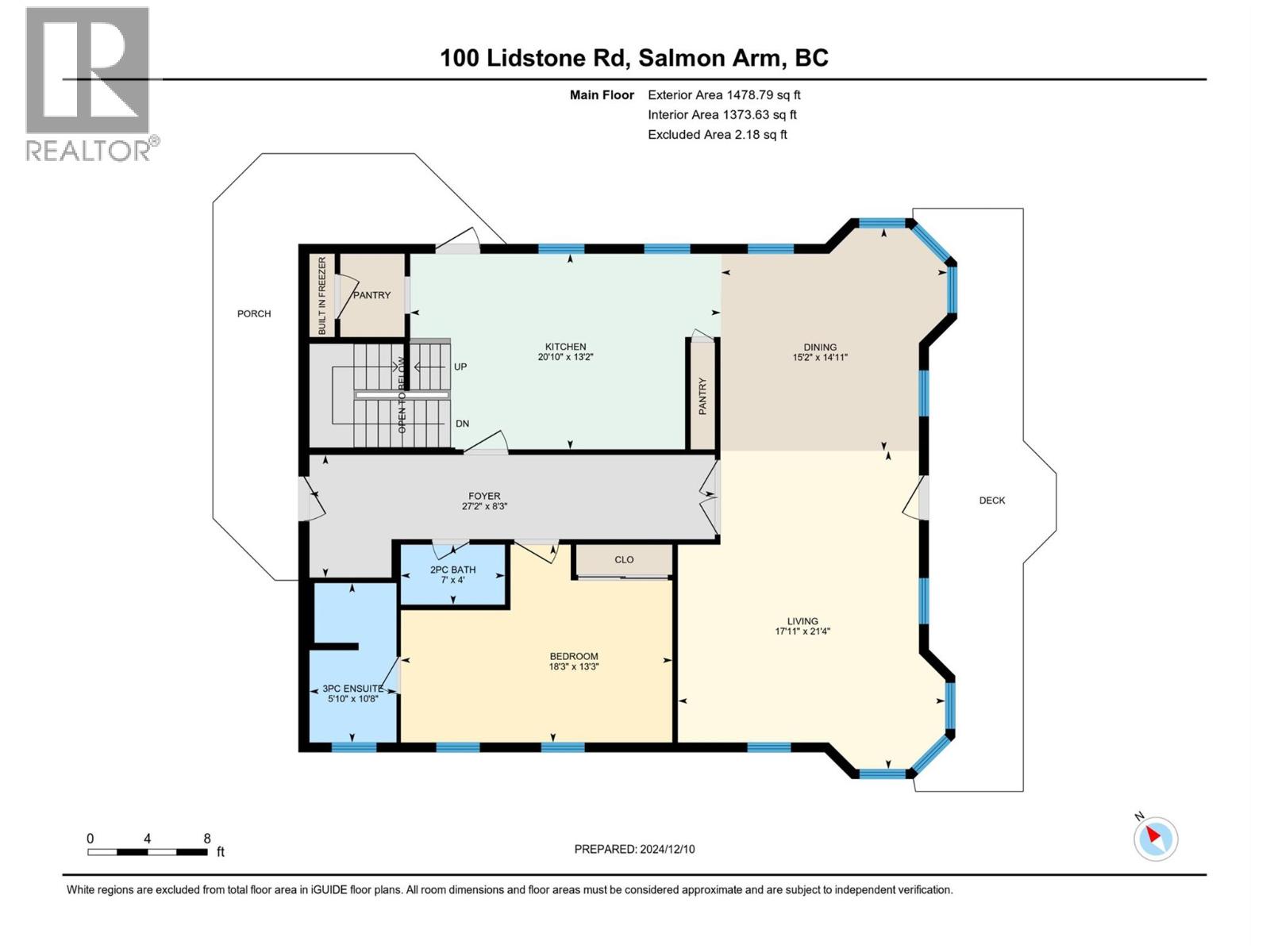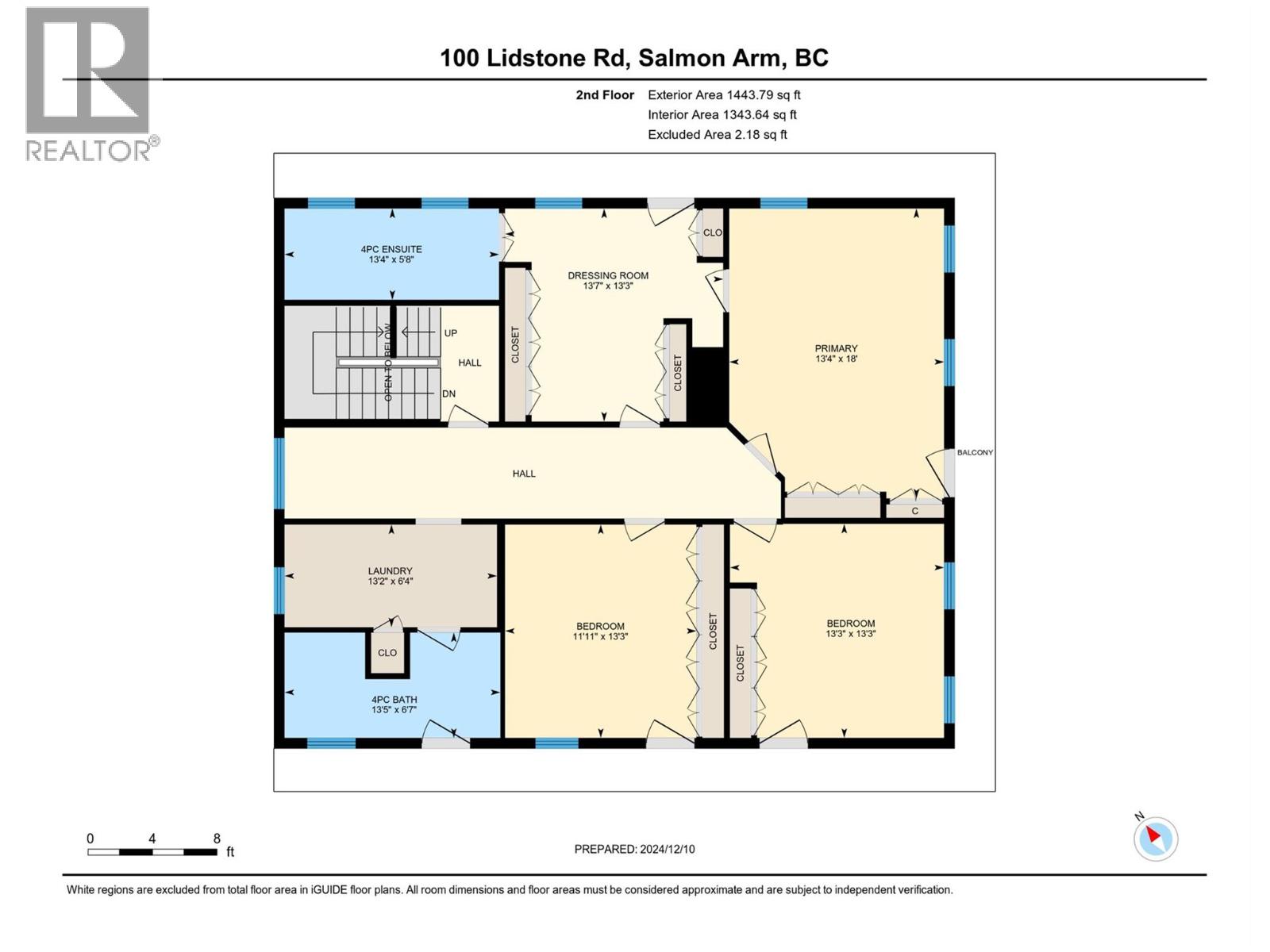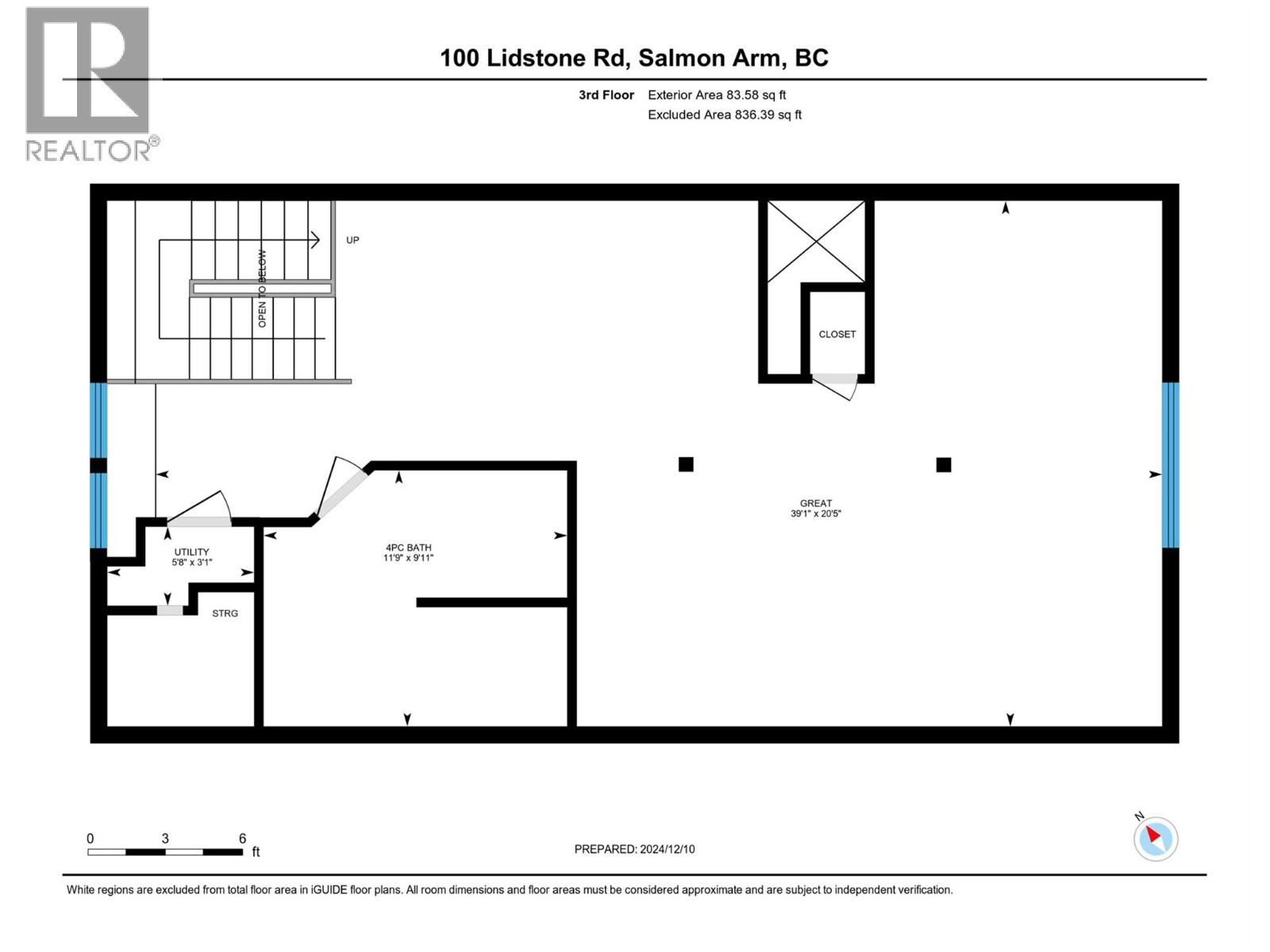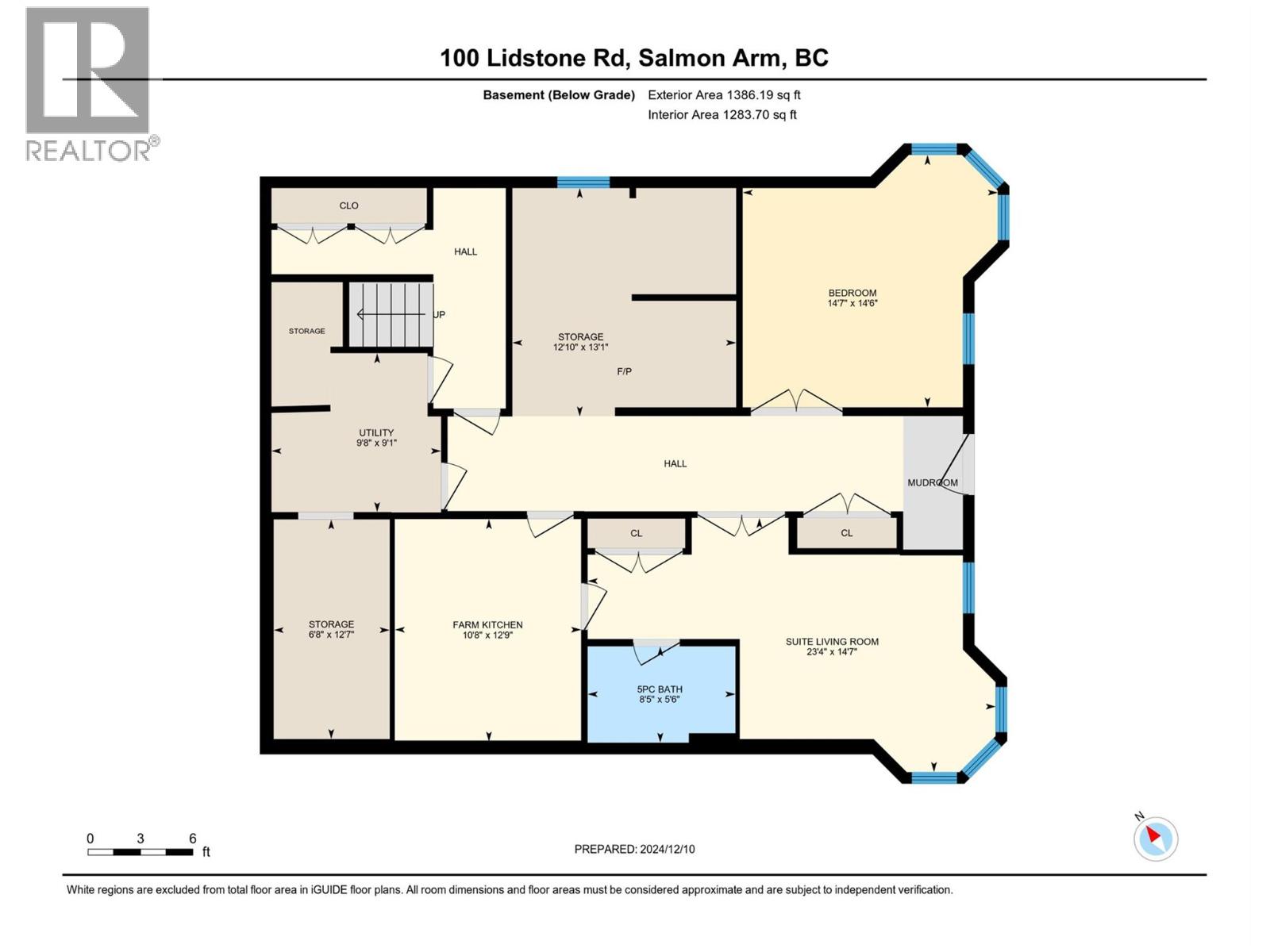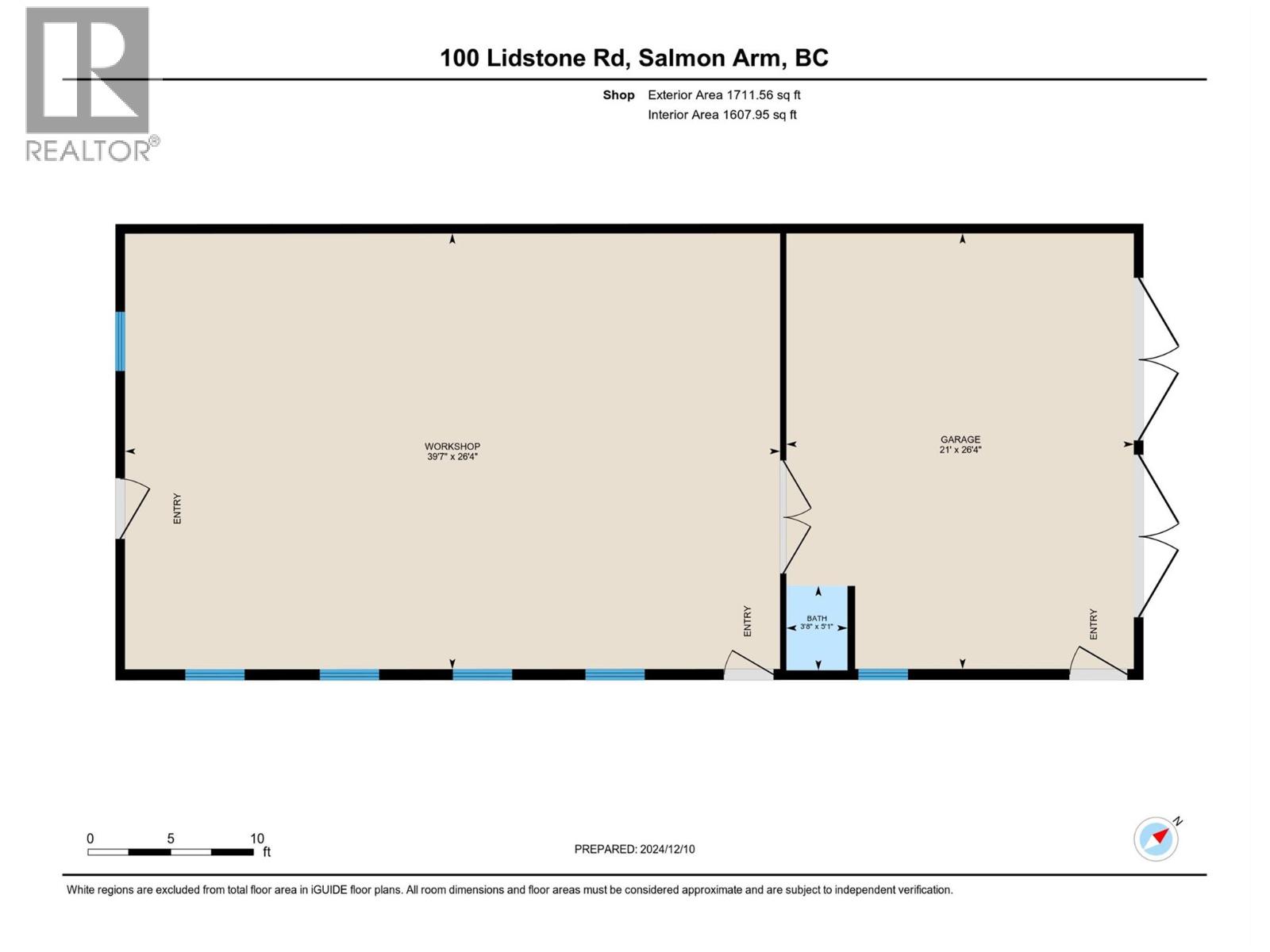100 Lidstone Road Salmon Arm, British Columbia V1E 2Y1
$2,339,000
SIMPLY STUNNING! This Bavarian-style custom home and farm on 160 acres with magnificent views of the Enderby Cliffs, will appeal to discerning buyers who value luxury, privacy and nature. The 4900 sq. ft. 5 bed/6 bath home (fully renovated 2023-24) is a perfect blend of European craftsmanship & modern design. Interior upgrades include: walk-out basement finished for future legal suite; main floor kitchen w/ butler pantry & built in Wolf/SubZero appliances; main floor bedroom w/ ensuite & large WI shower; second floor primary bedroom w/ gorgeous dressing room & en-suite; upper floor great room ( w/ 4 pc bath) for a studio, office, library, bedroom, exercise ... Pause on each level to enjoy expansive views including from the south facing main deck & the 2nd floor wrap-around balcony. The 2 new high efficiency gas furnaces, new wood furnace, 2 new ACs, new HWT, new well (6 gpm)&new septic system ensure peace of mind. A heated detached 1700 sq. ft. workshop/garage w/ commercial sink & wash basin is plumbed for a WC. A great property for livestock & pets: approx. 60 ac. cleared, new fencing & cross fencing; 7 standpipes, 5 water bowls, water licence & well water, & vintage barn w/ 100 amp. A 2nd residence may be possible. Plus huge recreation potential w/ many trails on the property and direct access to Crown land w/ the possibility of connecting to the extensive shuswaptrails.com South Canoe/Larch Hills Nordic systems. Book your appointment to see this dream home & farm today! (id:44574)
Property Details
| MLS® Number | 10330064 |
| Property Type | Single Family |
| Neigbourhood | Enderby / Grindrod |
| Community Features | Family Oriented, Rural Setting |
| Features | Level Lot, Private Setting, Central Island, Balcony, Three Balconies |
| Parking Space Total | 2 |
| View Type | Mountain View, Valley View, View (panoramic) |
Building
| Bathroom Total | 6 |
| Bedrooms Total | 5 |
| Appliances | Refrigerator, Dishwasher, Dryer, Freezer, Range - Gas, Hood Fan, Washer |
| Basement Type | Full, Remodeled Basement |
| Constructed Date | 1990 |
| Construction Style Attachment | Detached |
| Cooling Type | Central Air Conditioning |
| Exterior Finish | Stucco, Wood Siding |
| Flooring Type | Hardwood, Tile |
| Half Bath Total | 1 |
| Heating Type | Forced Air, See Remarks |
| Roof Material | Metal |
| Roof Style | Unknown |
| Stories Total | 4 |
| Size Interior | 4,837 Ft2 |
| Type | House |
| Utility Water | Licensed, See Remarks, Spring, Well |
Parking
| See Remarks | |
| Additional Parking | |
| Detached Garage | 2 |
| Heated Garage | |
| R V |
Land
| Access Type | Easy Access |
| Acreage | Yes |
| Fence Type | Fence, Page Wire, Cross Fenced |
| Landscape Features | Level |
| Sewer | Septic Tank |
| Size Irregular | 160 |
| Size Total | 160 Ac|100+ Acres |
| Size Total Text | 160 Ac|100+ Acres |
Rooms
| Level | Type | Length | Width | Dimensions |
|---|---|---|---|---|
| Second Level | Laundry Room | 6'4'' x 13'2'' | ||
| Second Level | 4pc Bathroom | 6'7'' x 13'5'' | ||
| Second Level | Bedroom | 13'3'' x 13'3'' | ||
| Second Level | Bedroom | 13'3'' x 11'11'' | ||
| Second Level | 4pc Ensuite Bath | 5'8'' x 13'4'' | ||
| Second Level | Other | 13'3'' x 13'7'' | ||
| Second Level | Primary Bedroom | 18'0'' x 13'4'' | ||
| Third Level | Utility Room | 3'1'' x 5'8'' | ||
| Third Level | 4pc Bathroom | 9'11'' x 11'9'' | ||
| Third Level | Great Room | 20'5'' x 39'1'' | ||
| Main Level | 2pc Bathroom | 4'0'' x 7'0'' | ||
| Main Level | 3pc Ensuite Bath | 10'8'' x 15'2'' | ||
| Main Level | Bedroom | 13'3'' x 18'3'' | ||
| Main Level | Kitchen | 13'2'' x 20'10'' | ||
| Main Level | Dining Room | 14'11'' x 15'2'' | ||
| Main Level | Living Room | 21'4'' x 17'11'' | ||
| Main Level | Foyer | 8'3'' x 27'2'' | ||
| Additional Accommodation | Other | 9'1'' x 9'8'' | ||
| Additional Accommodation | Other | 12'7'' x 6'8'' | ||
| Additional Accommodation | Other | 13'1'' x 12'10'' | ||
| Additional Accommodation | Full Bathroom | 5'6'' x 8'5'' | ||
| Additional Accommodation | Kitchen | 12'9'' x 10'8'' | ||
| Additional Accommodation | Bedroom | 14'6'' x 14'7'' | ||
| Additional Accommodation | Living Room | 14'7'' x 23'4'' |
https://www.realtor.ca/real-estate/27736482/100-lidstone-road-salmon-arm-enderby-grindrod
Contact Us
Contact us for more information

Cindy Derkaz
P.o. Box 434
Salmon Arm, British Columbia V1E 4N6
(250) 832-9997
(250) 832-9935
www.royallepageaccess.ca/
