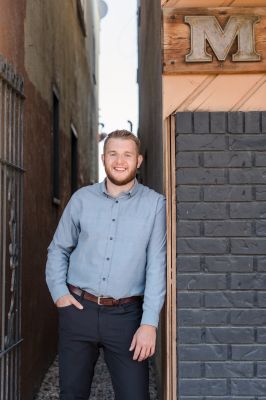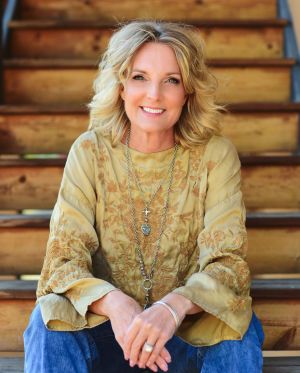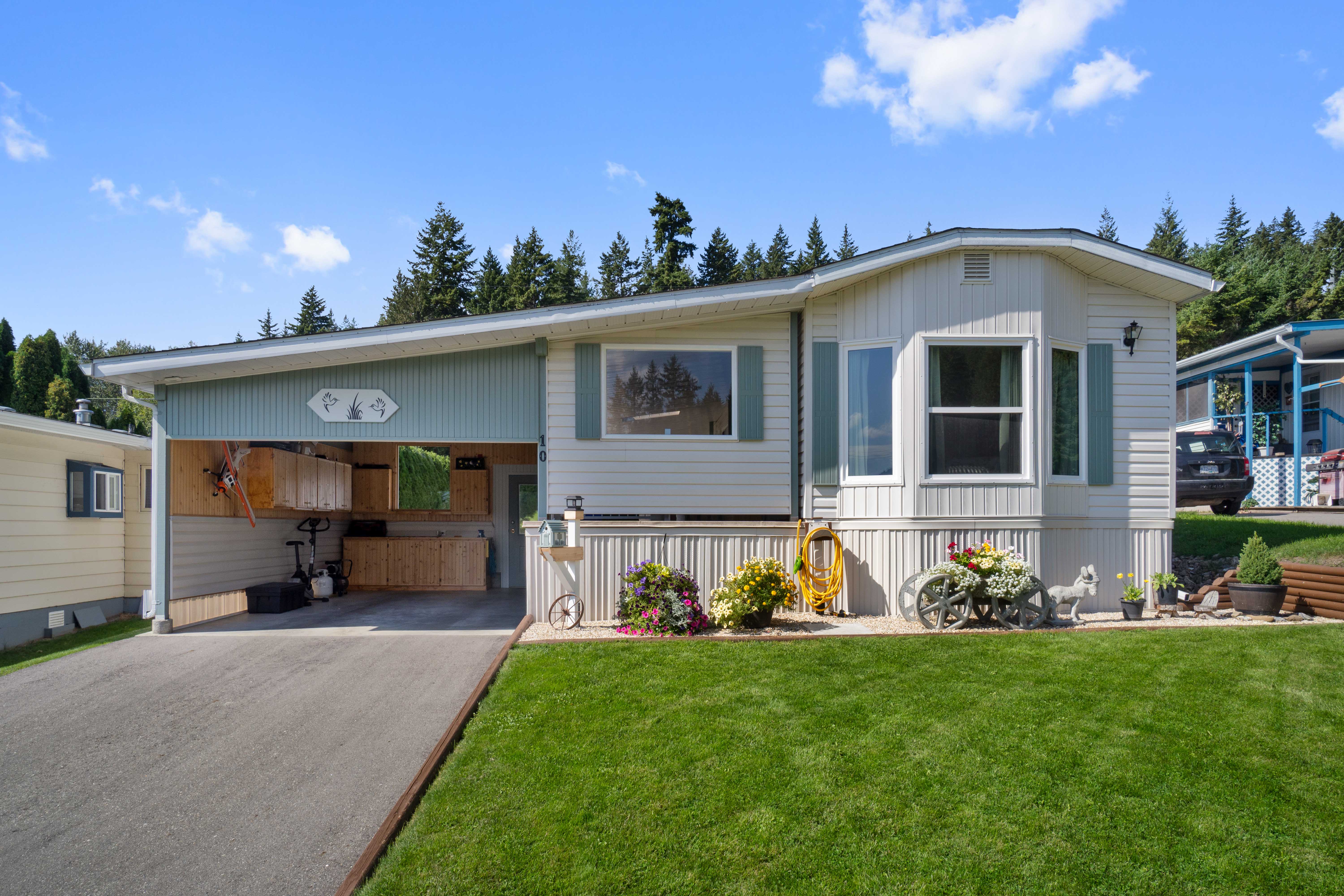#10 537 Begbie Road Tappen, British Columbia V0E 2X1
SOLD
2 Bedroom
1 Bathroom
Single Wide, Rancher
Fireplace
Central Air Conditioning
Forced Air, Heat Pump
Waterfront Nearby
Fully Landscaped
SOLD
Property Details
| RP Number | SOLD |
| Property Type | Single Family |
| Community Name | Bastion Mobile Village |
| Amenities Near By | Beach, Recreation |
| Community Features | Adult Oriented, Age Restrictions (55+) |
| Features | Park Setting, Private Setting |
| Parking Space Total | 2 |
| Structure | Covered Deck, Shed |
| View Type | Mountain View |
| Water Front Type | Waterfront Nearby |
Building
| Bathroom Total | 1 |
| Bedrooms Total | 2 |
| Age | 1995 |
| Architectural Style | Single Wide, Rancher |
| Cooling Type | Central Air Conditioning |
| Fireplace Fuel | Gas |
| Fireplace Present | Yes |
| Fireplace Total | 1 |
| Heating Fuel | Natural Gas |
| Heating Type | Forced Air, Heat Pump |
| Roof Material | Asphalt/fibreglass Shingle |
| Size Exterior | 1048 Sqft |
| Type | Manufactured Home/mobile |
| Utility Water | Private Utility |
Land
| Access Type | Easy Access |
| Landscape Features | Fully Landscaped |
| Zoning Description | Non-zoned |
Rooms
| Level | Type | Length | Width | Dimensions |
|---|---|---|---|---|
| Main Level | Kitchen | 12 ft, 1 in | 7 ft, 6 in | 7 ft, 6 in X 12 ft, 1 in |
| Main Level | Dining Room | 12 ft, 3 in | 5 ft, 2 in | 5 ft, 2 in X 12 ft, 3 in |
| Main Level | Living Room | 12 ft, 8 in | 17 ft, 3 in | 17 ft, 3 in X 12 ft, 8 in |
| Main Level | Master Bedroom | 11 ft, 2 in | 10 ft, 3 in | 10 ft, 3 in X 11 ft, 2 in |
| Main Level | 3pc Ensuite Bath | 5 ft | 9 ft, 3 in | 9 ft, 3 in X 5 ft |
| Main Level | Bedroom | 10 ft, 6 in | 10 ft, 6 in | 10 ft, 6 in X 10 ft, 6 in |
| Main Level | Bathroom | 4 ft, 11 in | 7 ft, 7 in | 7 ft, 7 in X 4 ft, 11 in |
| Main Level | Storage | 9 ft, 3 in | 10 ft, 5 in | 10 ft, 5 in X 9 ft, 3 in |
Interested?
Contact us for more information

Nick Harrison
Sales Representative
kentelharrison.com
RE/MAX Shuswap
105 - 650 Trans-Canada Hwy Ne
Salmon Arm, BC V1E 2S6
105 - 650 Trans-Canada Hwy Ne
Salmon Arm, BC V1E 2S6
250-833-6708
www.sandrakentel.com

Sandra Kentel
Sales Representative
kentelharrison.com
RE/MAX Shuswap
105 - 650 Trans-Canada Hwy Ne
Salmon Arm, BC V1E 2S6
105 - 650 Trans-Canada Hwy Ne
Salmon Arm, BC V1E 2S6
250-833-6708
www.sandrakentel.com

