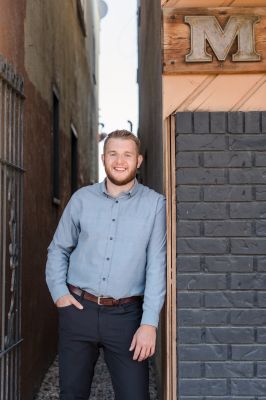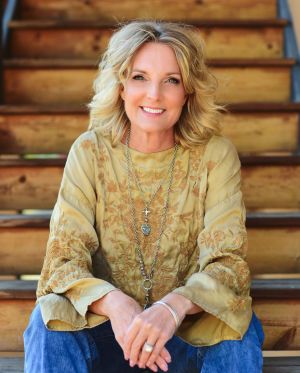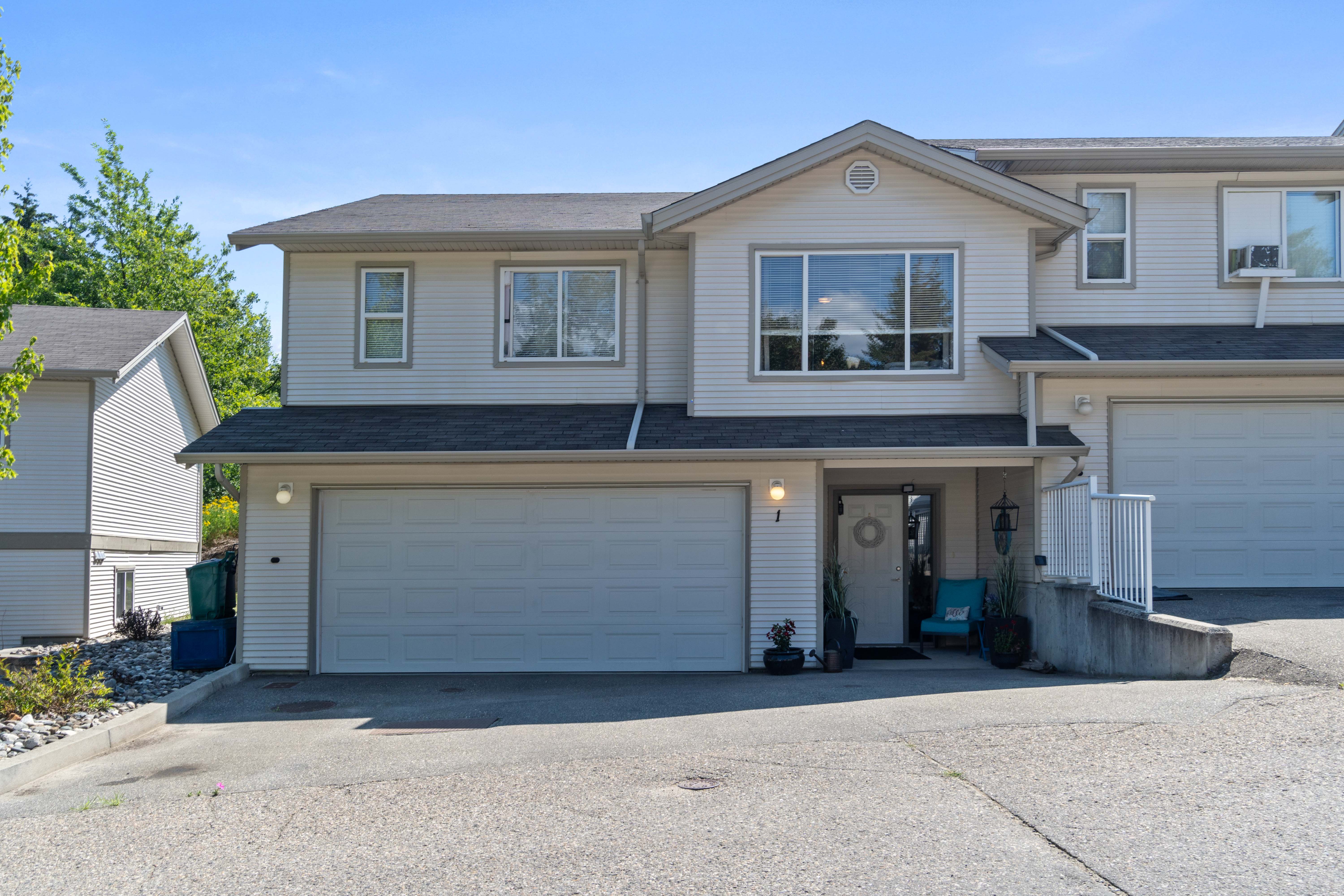#1 171 17 Street Se Salmon Arm, British Columbia V1E 1P8
SOLD
3 Bedroom
2 Bathroom
2 Level
Fireplace
Forced Air
Landscaped, Underground Sprinkler
SOLD
Property Details
| RP Number | SOLD |
| Property Type | Single Family |
| Community Name | Bayview Place Townhomes |
| Amenities Near By | Shopping, Recreation, Public Transit |
| Community Features | Family Oriented |
| Parking Space Total | 2 |
| Structure | Patio |
| View Type | Mountain View |
Building
| Bathroom Total | 2 |
| Bedrooms Total | 3 |
| Age | 2008 |
| Architectural Style | 2 Level |
| Basement Development | Finished |
| Basement Features | Walk-out Access |
| Fireplace Fuel | Electric |
| Fireplace Present | Yes |
| Fireplace Total | 1 |
| Heating Fuel | Natural Gas |
| Heating Type | Forced Air |
| Roof Material | Asphalt/fibreglass Shingle |
| Size Exterior | 1962 Sqft |
| Type | Row / Townhouse |
| Utility Water | Municipal Water |
Land
| Landscape Features | Landscaped, Underground Sprinkler |
| Zoning Description | R4 |
Rooms
| Level | Type | Length | Width | Dimensions |
|---|---|---|---|---|
| Main Level | Master Bedroom | 11 ft | 13 ft, 10 in | 13 ft, 10 in X 11 ft |
| Main Level | 4pc Bathroom | 4 ft, 11 in | 9 ft, 3 in | 9 ft, 3 in X 4 ft, 11 in |
| Main Level | 4pc Ensuite Bath | 4 ft, 11 in | 8 ft, 5 in | 8 ft, 5 in X 4 ft, 11 in |
| Main Level | Bedroom | 9 ft | 12 ft, 4 in | 12 ft, 4 in X 9 ft |
| Main Level | Bedroom | 9 ft | 11 ft | 11 ft X 9 ft |
| Main Level | Dining Room | 12 ft | 11 ft, 2 in | 11 ft, 2 in X 12 ft |
| Main Level | Kitchen | 10 ft | 13 ft, 7 in | 13 ft, 7 in X 10 ft |
| Main Level | Living Room | 12 ft | 16 ft, 4 in | 16 ft, 4 in X 12 ft |
| Basement | Family Room | 20 ft | 28 ft, 3 in | 28 ft, 3 in X 20 ft |
| Basement | Foyer | 7 ft, 7 in | 7 ft, 5 in | 7 ft, 5 in X 7 ft, 7 in |
| Basement | Utility Room | 8 ft, 3 in | 9 ft, 6 in | 9 ft, 6 in X 8 ft, 3 in |
Contact Us
Contact us for more information

Nick Harrison
Sales Representative
kentelharrison.com
RE/MAX Shuswap
105 - 650 Trans-Canada Hwy Ne
Salmon Arm, BC V1E 2S6
105 - 650 Trans-Canada Hwy Ne
Salmon Arm, BC V1E 2S6
250-833-6708
www.sandrakentel.com

Sandra Kentel
Sales Representative
kentelharrison.com
RE/MAX Shuswap
105 - 650 Trans-Canada Hwy Ne
Salmon Arm, BC V1E 2S6
105 - 650 Trans-Canada Hwy Ne
Salmon Arm, BC V1E 2S6
250-833-6708
www.sandrakentel.com

