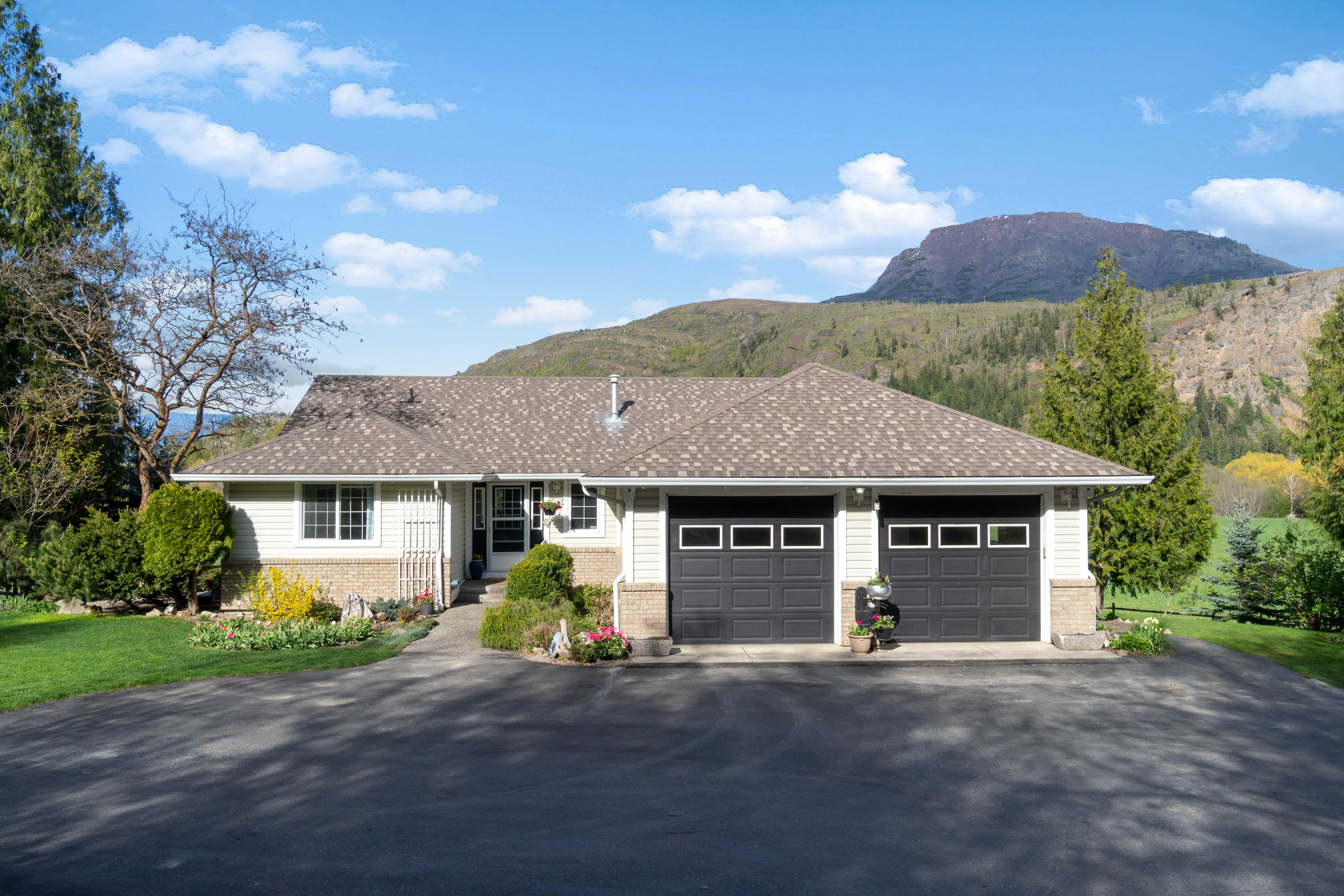181 Branchflower Road Salmon Arm, British Columbia V1E 3C6
SOLD
4 Bedroom
3 Bathroom
Fireplace
Central Air
Forced Air
Acreage
Landscaped, Swimming Hole
SOLD
Property Details
| RP Number | SOLD |
| Property Type | Single Family |
| Features | Private Setting, Vaulted Ceiling(s), Rv Access/parking |
| ParkingSpaceTotal | 8 |
| Structure | Covered Deck, Patio, Shop, Barn, Shed |
| ViewType | Mountain View, River View, Creek View, View |
Building
| BathroomTotal | 3 |
| BedroomsTotal | 4 |
| Age | 1999 |
| Amenities | Additional Detached Dwelling |
| Appliances | Dishwasher, Dryer, Gas Range, Range Hood, Washer |
| BasementDevelopment | Finished, Full |
| BasementFeatures | Walk-out Access |
| CoolingType | Central Air |
| FireplaceFuel | Gas |
| FireplacePresent | Yes |
| FireplaceTotal | 1 |
| HeatingType | Forced Air |
| RoofMaterial | Asphalt/fibreglass Shingle |
| StoriesTotal | 2 |
| SizeExterior | 2611 Sqft |
| Type | House |
| UtilityWater | Creek/stream |
Land
| AccessType | Public Road Access |
| Acreage | Yes |
| LandscapeFeatures | Landscaped, Swimming Hole |
| SizeTotalText | 19.37 Acres |
| ZoningDescription | R |
Rooms
| Level | Type | Length | Width | Dimensions |
|---|---|---|---|---|
| Main Level | Kitchen | 11 ft, 1 in | 16 ft, 6 in | 16 ft, 6 in X 11 ft, 1 in |
| Main Level | Dining Room | 13 ft, 2 in | 14 ft, 3 in | 14 ft, 3 in X 13 ft, 2 in |
| Main Level | Living Room | 16 ft, 7 in | 14 ft, 9 in | 14 ft, 9 in X 16 ft, 7 in |
| Main Level | Master Bedroom | 12 ft, 10 in | 13 ft, 5 in | 13 ft, 5 in X 12 ft, 10 in |
| Main Level | 3pc Ensuite Bath | 5 ft, 11 in | 8 ft, 1 in | 8 ft, 1 in X 5 ft, 11 in |
| Main Level | Foyer | 11 ft, 6 in | 6 ft, 4 in | 6 ft, 4 in X 11 ft, 6 in |
| Main Level | Laundry Room | 6 ft, 4 in | 9 ft | 9 ft X 6 ft, 4 in |
| Main Level | Bedroom | 9 ft, 11 in | 9 ft, 6 in | 9 ft, 6 in X 9 ft, 11 in |
| Main Level | 3pc Bathroom | 6 ft | 10 ft, 2 in | 10 ft, 2 in X 6 ft |
| Basement | Storage | 11 ft, 11 in | 12 ft, 8 in | 12 ft, 8 in X 11 ft, 11 in |
| Basement | Utility Room | 10 ft, 3 in | 13 ft, 9 in | 13 ft, 9 in X 10 ft, 3 in |
| Basement | Bedroom | 10 ft, 2 in | 13 ft, 9 in | 13 ft, 9 in X 10 ft, 2 in |
| Basement | 4pc Bathroom | 4 ft, 10 in | 8 ft, 10 in | 8 ft, 10 in X 4 ft, 10 in |
| Basement | Bedroom | 11 ft, 5 in | 9 ft, 3 in | 9 ft, 3 in X 11 ft, 5 in |
| Basement | Family Room | 16 ft, 9 in | 23 ft, 9 in | 23 ft, 9 in X 16 ft, 9 in |
Interested?
Contact us for more information
Nick Harrison
Sales Representative
RE/MAX Shuswap
105 - 650 Trans-Canada Hwy Ne
Salmon Arm, BC V1E 2S6
105 - 650 Trans-Canada Hwy Ne
Salmon Arm, BC V1E 2S6
Sandra Kentel
Sales Representative
RE/MAX Shuswap
105 - 650 Trans-Canada Hwy Ne
Salmon Arm, BC V1E 2S6
105 - 650 Trans-Canada Hwy Ne
Salmon Arm, BC V1E 2S6

