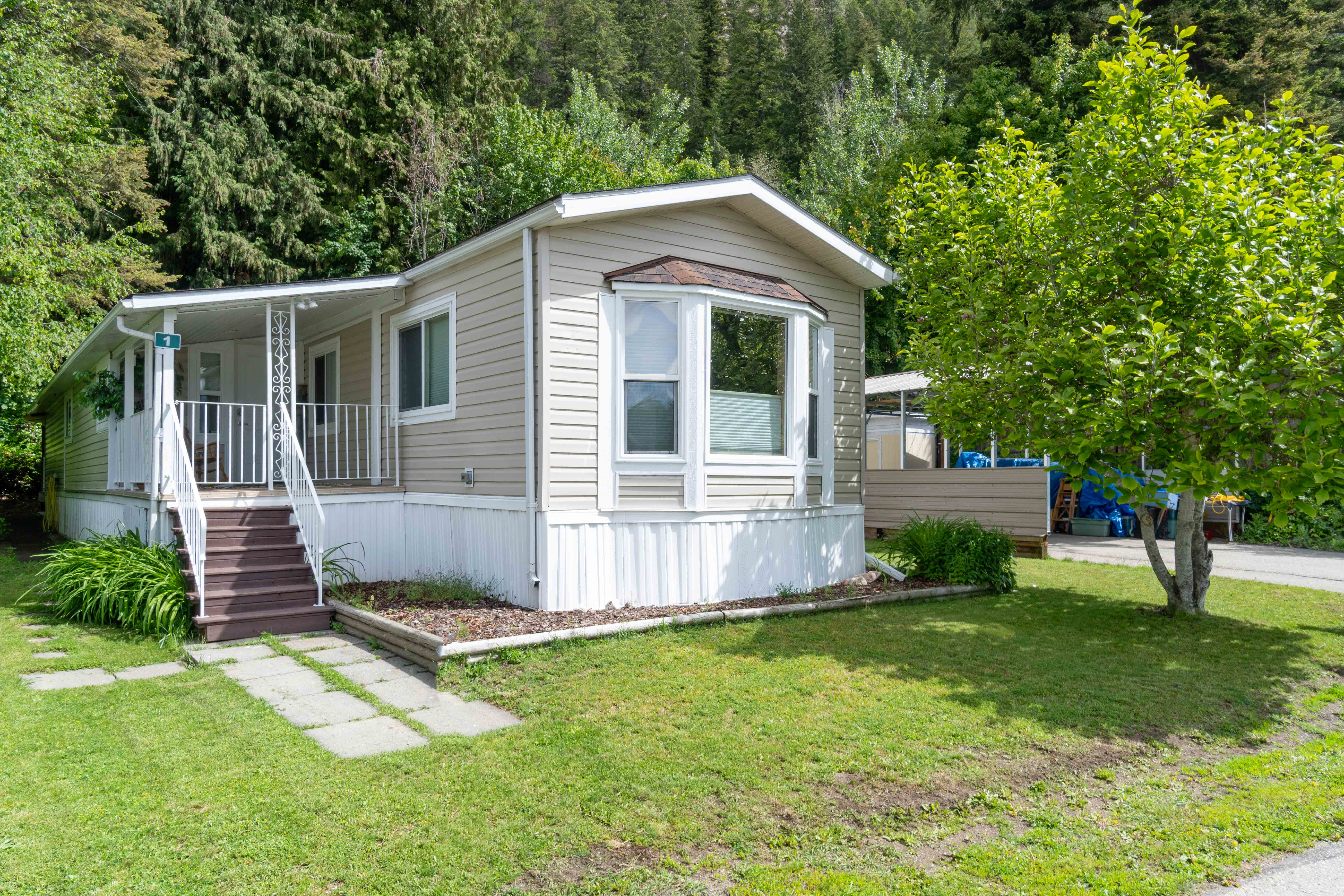#1 537 Begbie Road Tappen, British Columbia V0E 2X1
SOLD
2 Bedroom
1 Bathroom
Single Wide
Fireplace
Central Air Conditioning
Forced Air
Lake Privileges, Other
Landscaped, Private Yard
SOLD
Property Details
| RP Number | SOLD |
| Property Type | Single Family |
| Community Name | Bastion Mobile Village |
| AmenitiesNearBy | Recreation |
| CommunityFeatures | Adult Oriented, 55+ |
| Features | Private Setting |
| ParkingSpaceTotal | 2 |
| Structure | Shed(s), Workshop |
| ViewType | Mountain View, Lake View |
| WaterFrontType | Lake Privileges, Other |
Building
| BathroomTotal | 1 |
| BedroomsTotal | 2 |
| Age | 1992 |
| ArchitecturalStyle | Single Wide |
| CoolingType | Central Air Conditioning |
| FireplaceFuel | Gas |
| FireplacePresent | Yes |
| FireplaceTotal | 1 |
| HeatingFuel | Natural Gas |
| HeatingType | Forced Air |
| RoofMaterial | Asphalt/fibreglass Shingle |
| SizeExterior | 1298 Sqft |
| Type | Manufactured Home/mobile |
| UtilityWater | Lake Water Intake |
Land
| LandscapeFeatures | Landscaped, Private Yard |
| ZoningDescription | Mhp |
| ZoningType | Mobile Home Park |
Rooms
| Level | Type | Length | Width | Dimensions |
|---|---|---|---|---|
| Main Level | Kitchen | 12 ft, 9 in | 18 ft | 18 ft X 12 ft, 9 in |
| Main Level | Living Room | 16 ft, 7 in | 12 ft, 9 in | 12 ft, 9 in X 16 ft, 7 in |
| Main Level | Master Bedroom | 12 ft, 5 in | 10 ft, 6 in | 10 ft, 6 in X 12 ft, 5 in |
| Main Level | Bedroom | 8 ft, 8 in | 9 ft, 8 in | 9 ft, 8 in X 8 ft, 8 in |
| Main Level | 5pc Bathroom | 7 ft, 10 in | 9 ft, 3 in | 9 ft, 3 in X 7 ft, 10 in |
| Main Level | Dining Room | 10 ft | 5 ft, 4 in | 5 ft, 4 in X 10 ft |
| Main Level | Foyer | 9 ft, 4 in | 7 ft | 7 ft X 9 ft, 4 in |
| Main Level | Laundry Room | 19 ft, 4 in | 7 ft, 5 in | 7 ft, 5 in X 19 ft, 4 in |
| Main Level | Office | 13 ft, 2 in | 7 ft, 10 in | 7 ft, 10 in X 13 ft, 2 in |
Interested?
Contact us for more information
Nick Harrison
Sales Representative
RE/MAX Shuswap
105 - 650 Trans-Canada Hwy Ne
Salmon Arm, BC V1E 2S6
105 - 650 Trans-Canada Hwy Ne
Salmon Arm, BC V1E 2S6
Sandra Kentel
Sales Representative
RE/MAX Shuswap
105 - 650 Trans-Canada Hwy Ne
Salmon Arm, BC V1E 2S6
105 - 650 Trans-Canada Hwy Ne
Salmon Arm, BC V1E 2S6

