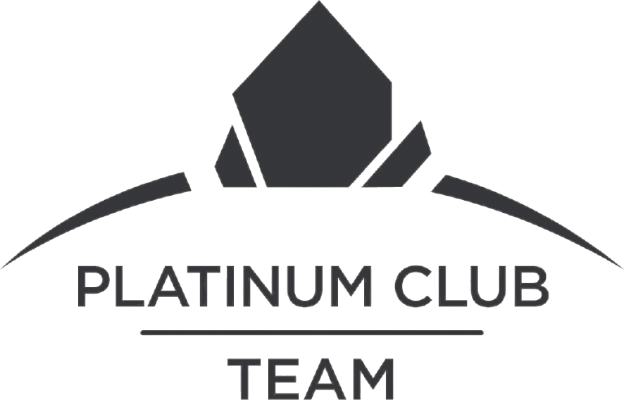Welcome to the Shuswap
LEARN MORE ABOUT THE COMMUNITYYour Hometown Realtors
VIEW OUR FEATURED LISTINGBacked By World Class Connections
CONTACT US








Sandra and Nick are a dynamic, award-winning mother/son duo that are consistently one of the Shuswap’s top producers. Their deep-rooted family connection within the community along with their service-oriented, outgoing, down-to-earth approach makes them a trusted local favourite in the Real Estate industry.
Sandra was raised in the construction/real estate industries, and she brings this knowledge plus her 20 years of experience into practice while helping her clients. The family in real estate would later reach the 3rd generation, with Sandra’s son Nick. After spending time in the construction and service industries, Nick went on to complete his Political Science degree at the University of Victoria. Nick then joined RE/MAX, and went on to team up with Sandra in their family run business.
The unwavering commitment Sandra and Nick have to their clients is paramount to their success. Simply put ~ Their client’s goals, are their goals! Sandra and Nick are dedicated to guiding each client through their real estate journey, ensuring they get to where they need to go ~ no matter how big or small the move.